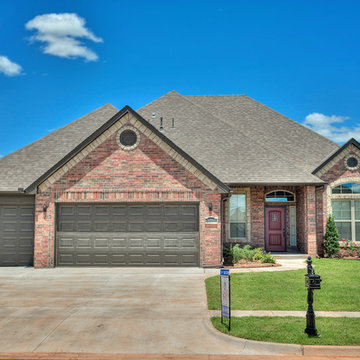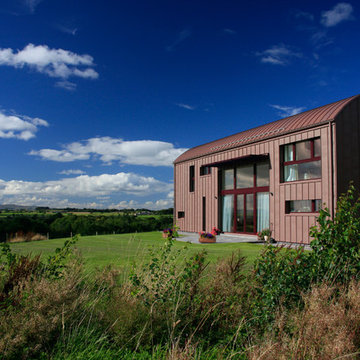Blaue Häuser mit roter Fassadenfarbe Ideen und Design
Suche verfeinern:
Budget
Sortieren nach:Heute beliebt
1 – 20 von 3.440 Fotos
1 von 3
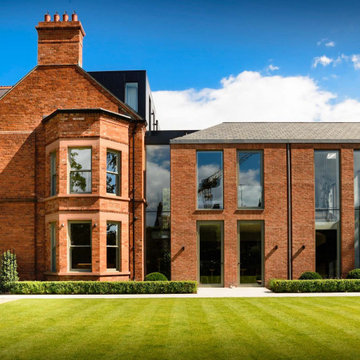
Dreistöckiges Modernes Haus mit Backsteinfassade und roter Fassadenfarbe in Sonstige

Großes, Zweistöckiges Klassisches Einfamilienhaus mit Backsteinfassade, roter Fassadenfarbe, Walmdach, Schindeldach und braunem Dach in Houston
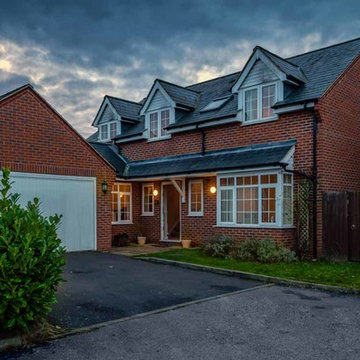
A twilight real estate shoot by John Wilmans Photography
Mittelgroßes, Zweistöckiges Klassisches Einfamilienhaus mit Backsteinfassade, roter Fassadenfarbe, Satteldach und Ziegeldach in Buckinghamshire
Mittelgroßes, Zweistöckiges Klassisches Einfamilienhaus mit Backsteinfassade, roter Fassadenfarbe, Satteldach und Ziegeldach in Buckinghamshire
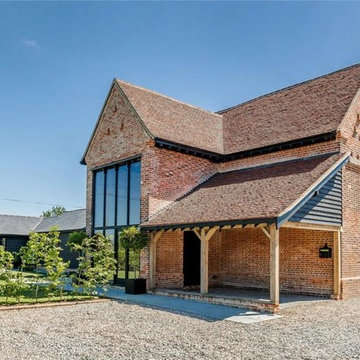
Extensive renovation has transformed Brick Barn into a luxury modern property worth upwards of £1,000,000. The interior is light and airy throughout with beautiful views of the surrounding countryside. This coupled with unique details such as vintage industrial lighting, exposed timbers and underfloor heating makes Brick Barn a truly desirable family home.
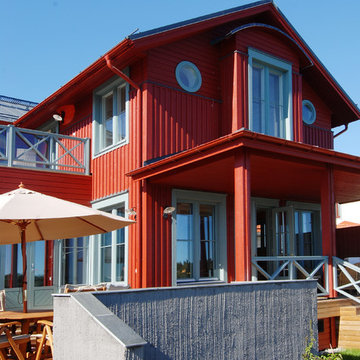
Zweistöckiges Maritimes Haus mit roter Fassadenfarbe, Satteldach und Blechdach in Sankt Petersburg

Charming home featuring Tavern Hall brick with Federal White mortar.
Zweistöckiges, Großes Landhausstil Einfamilienhaus mit Backsteinfassade, roter Fassadenfarbe, Schindeldach und Walmdach in Sonstige
Zweistöckiges, Großes Landhausstil Einfamilienhaus mit Backsteinfassade, roter Fassadenfarbe, Schindeldach und Walmdach in Sonstige
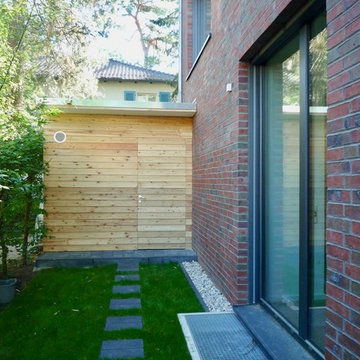
Geräumiges, Dreistöckiges Modernes Einfamilienhaus mit roter Fassadenfarbe und Satteldach in Berlin

Architektur: Kleihues und Kleihues Gesellschaft von Architekten mbH, Dülmen-Rorup
Fotografie: Roland Borgmann
Klinker: Holsten GT DF (240 x 115 x 52 mm)
Verklinkerte Fläche: ca. 530 m²
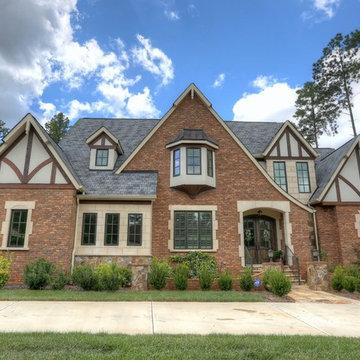
Gorgeous house exterior complimented by custom designed stone accents.
Zweistöckiges Klassisches Einfamilienhaus mit Backsteinfassade, roter Fassadenfarbe, Satteldach und Misch-Dachdeckung in Charlotte
Zweistöckiges Klassisches Einfamilienhaus mit Backsteinfassade, roter Fassadenfarbe, Satteldach und Misch-Dachdeckung in Charlotte
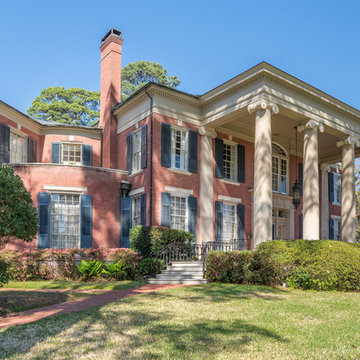
Zweistöckiges, Geräumiges Klassisches Haus mit Backsteinfassade, Halbwalmdach und roter Fassadenfarbe in New Orleans
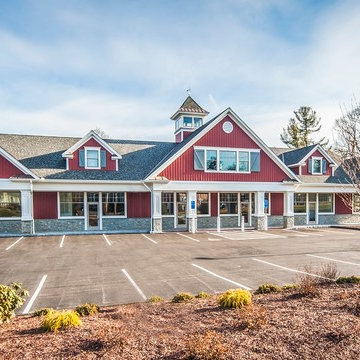
Celect Premium Siding in Carriage Red.
Großes, Einstöckiges Haus mit Vinylfassade und roter Fassadenfarbe in Toronto
Großes, Einstöckiges Haus mit Vinylfassade und roter Fassadenfarbe in Toronto
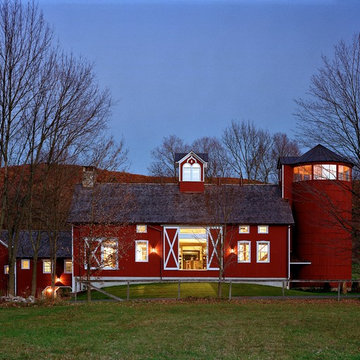
Massive sliding barn doors part to reveal a view of the home's interior. The silo now serves as an observation tower.
Robert Benson Photography
Zweistöckige, Geräumige Landhaus Holzfassade Haus mit roter Fassadenfarbe in New York
Zweistöckige, Geräumige Landhaus Holzfassade Haus mit roter Fassadenfarbe in New York
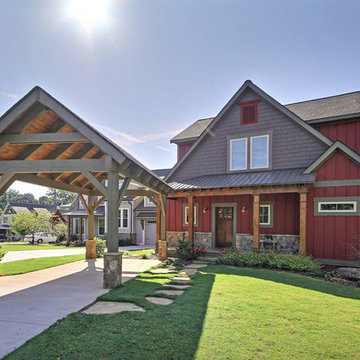
Kurtis Miller - KM Pics
Mittelgroßes, Zweistöckiges Landhaus Einfamilienhaus mit roter Fassadenfarbe, Satteldach, Mix-Fassade und Schindeldach in Atlanta
Mittelgroßes, Zweistöckiges Landhaus Einfamilienhaus mit roter Fassadenfarbe, Satteldach, Mix-Fassade und Schindeldach in Atlanta
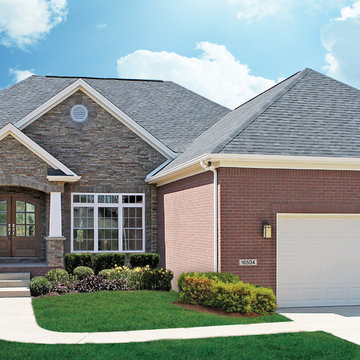
Jagoe Homes, Inc. Project: The Enclave at Glen Lakes Home. Location: Louisville, Kentucky. Site Number: EGL 40.
Einstöckiges, Großes Rustikales Einfamilienhaus mit Mix-Fassade, roter Fassadenfarbe, Walmdach und Schindeldach in Louisville
Einstöckiges, Großes Rustikales Einfamilienhaus mit Mix-Fassade, roter Fassadenfarbe, Walmdach und Schindeldach in Louisville

WINNER
- AIA/BSA Design Award 2012
- 2012 EcoHome Design Award
- PRISM 2013 Award
This LEED Gold certified vacation residence located in a beautiful ocean community on the New England coast features high performance and creative use of space in a small package. ZED designed the simple, gable-roofed structure and proposed the Passive House standard. The resulting home consumes only one-tenth of the energy for heating compared to a similar new home built only to code requirements.
Architecture | ZeroEnergy Design
Construction | Aedi Construction
Photos | Greg Premru Photography

A new Seattle modern house by chadbourne + doss architects provide space for a couple and their growing art collection. The open plan provides generous spaces for entertaining and connection from the front to the back yard.
Photo by Benjamin Benschneider

Designed for a family with four younger children, it was important that the house feel comfortable, open, and that family activities be encouraged. The study is directly accessible and visible to the family room in order that these would not be isolated from one another.
Primary living areas and decks are oriented to the south, opening the spacious interior to views of the yard and wooded flood plain beyond. Southern exposure provides ample internal light, shaded by trees and deep overhangs; electronically controlled shades block low afternoon sun. Clerestory glazing offers light above the second floor hall serving the bedrooms and upper foyer. Stone and various woods are utilized throughout the exterior and interior providing continuity and a unified natural setting.
A swimming pool, second garage and courtyard are located to the east and out of the primary view, but with convenient access to the screened porch and kitchen.
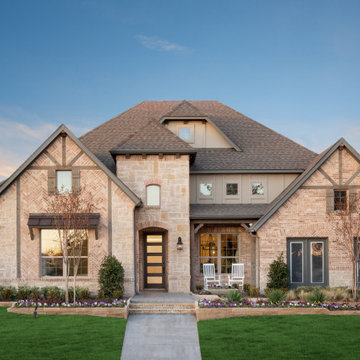
Geräumiges, Dreistöckiges Mediterranes Einfamilienhaus mit Backsteinfassade, roter Fassadenfarbe, Satteldach und Schindeldach in Houston
Blaue Häuser mit roter Fassadenfarbe Ideen und Design
1
