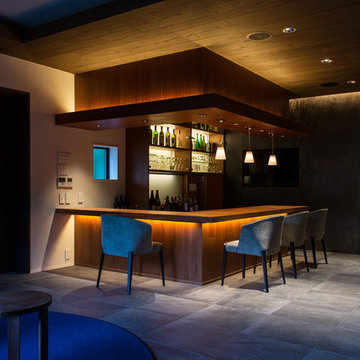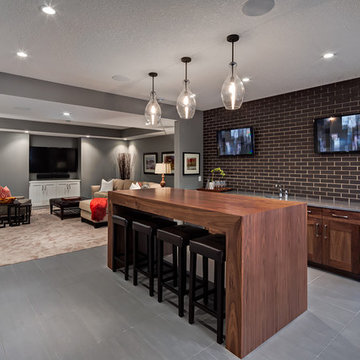Blaue Hausbar mit grauem Boden Ideen und Design
Suche verfeinern:
Budget
Sortieren nach:Heute beliebt
1 – 20 von 56 Fotos
1 von 3

Colorful built-in cabinetry creates a multifunctional space in this Tampa condo. The bar section features lots of refrigerated and temperature controlled storage as well as a large display case and countertop for preparation. The additional built-in space offers plenty of storage in a variety of sizes and functionality.

Einzeilige, Mittelgroße Klassische Hausbar mit Bartresen, Unterbauwaschbecken, Glasfronten, dunklen Holzschränken, Mineralwerkstoff-Arbeitsplatte, bunter Rückwand, Rückwand aus Steinfliesen, braunem Holzboden und grauem Boden in Calgary

Grace Aston
Große Rustikale Hausbar in U-Form mit Bartresen, Einbauwaschbecken, Schrankfronten mit vertiefter Füllung, dunklen Holzschränken, Küchenrückwand in Braun, Rückwand aus Holz, Keramikboden und grauem Boden in Seattle
Große Rustikale Hausbar in U-Form mit Bartresen, Einbauwaschbecken, Schrankfronten mit vertiefter Füllung, dunklen Holzschränken, Küchenrückwand in Braun, Rückwand aus Holz, Keramikboden und grauem Boden in Seattle

Einzeilige, Große Maritime Hausbar mit Betonboden, grauem Boden, Bartheke, flächenbündigen Schrankfronten, weißen Schränken, Küchenrückwand in Blau, Rückwand aus Holz und grauer Arbeitsplatte in Orange County
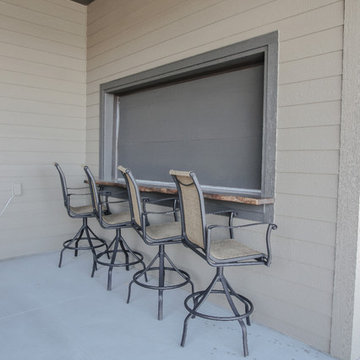
Einzeilige Maritime Hausbar mit Bartresen, profilierten Schrankfronten, weißen Schränken, Arbeitsplatte aus Holz, Keramikboden, grauem Boden und brauner Arbeitsplatte in Omaha
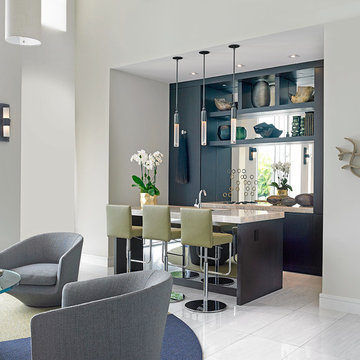
Moderne Hausbar mit Bartheke, Rückwand aus Spiegelfliesen, grauem Boden und grauer Arbeitsplatte in Miami
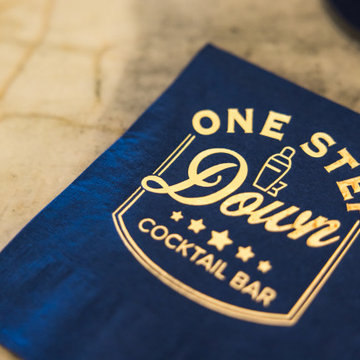
Who doesn't want to transform your living room into the perfect at-home bar to host friends for cocktails?
#OneStepDownProject
Mittelgroße Mid-Century Hausbar ohne Waschbecken mit Schrankfronten im Shaker-Stil, blauen Schränken, Quarzit-Arbeitsplatte, bunter Rückwand, Rückwand aus Spiegelfliesen, Betonboden, grauem Boden und bunter Arbeitsplatte in Orange County
Mittelgroße Mid-Century Hausbar ohne Waschbecken mit Schrankfronten im Shaker-Stil, blauen Schränken, Quarzit-Arbeitsplatte, bunter Rückwand, Rückwand aus Spiegelfliesen, Betonboden, grauem Boden und bunter Arbeitsplatte in Orange County
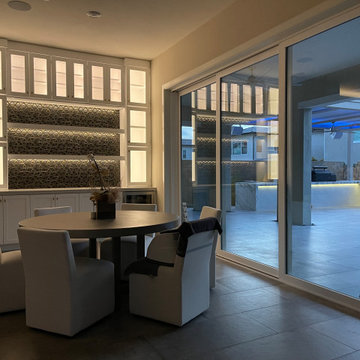
Completed home bar with glass shelving
Einzeilige, Mittelgroße Klassische Hausbar ohne Waschbecken mit trockener Bar, Schrankfronten im Shaker-Stil, weißen Schränken, Quarzwerkstein-Arbeitsplatte, Küchenrückwand in Schwarz, Rückwand aus Glasfliesen, Porzellan-Bodenfliesen, grauem Boden und grauer Arbeitsplatte in Orange County
Einzeilige, Mittelgroße Klassische Hausbar ohne Waschbecken mit trockener Bar, Schrankfronten im Shaker-Stil, weißen Schränken, Quarzwerkstein-Arbeitsplatte, Küchenrückwand in Schwarz, Rückwand aus Glasfliesen, Porzellan-Bodenfliesen, grauem Boden und grauer Arbeitsplatte in Orange County

Zweizeilige, Mittelgroße Retro Hausbar mit Bartresen, Unterbauwaschbecken, Schrankfronten im Shaker-Stil, blauen Schränken, Granit-Arbeitsplatte, Küchenrückwand in Weiß, Rückwand aus Holzdielen, Laminat, grauem Boden und bunter Arbeitsplatte in Washington, D.C.

Home bar located in family game room. Stainless steel accents accompany a mirror that doubles as a TV.
Große Klassische Hausbar mit Unterbauwaschbecken, Porzellan-Bodenfliesen, Bartheke, Glasfronten, Rückwand aus Spiegelfliesen, grauem Boden und weißer Arbeitsplatte in Omaha
Große Klassische Hausbar mit Unterbauwaschbecken, Porzellan-Bodenfliesen, Bartheke, Glasfronten, Rückwand aus Spiegelfliesen, grauem Boden und weißer Arbeitsplatte in Omaha

Große Maritime Hausbar mit Bartheke, Schrankfronten im Shaker-Stil, blauen Schränken, Arbeitsplatte aus Holz, Rückwand aus Backstein, Betonboden, grauem Boden, brauner Arbeitsplatte und Unterbauwaschbecken in Minneapolis

Klassische Hausbar mit Bartheke, offenen Schränken, Küchenrückwand in Braun und grauem Boden in Tampa
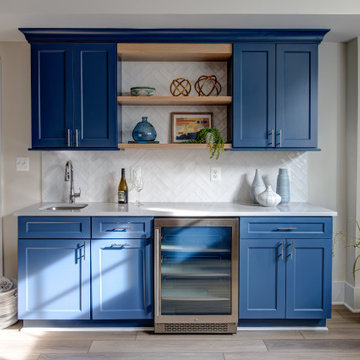
Custom modern farmhouse featuring thoughtful architectural details.
Große Landhausstil Hausbar mit Laminat und grauem Boden in Washington, D.C.
Große Landhausstil Hausbar mit Laminat und grauem Boden in Washington, D.C.
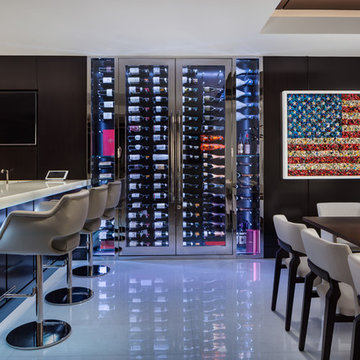
Große Moderne Hausbar mit Bartheke, flächenbündigen Schrankfronten, dunklen Holzschränken, Mineralwerkstoff-Arbeitsplatte, Marmorboden und grauem Boden in Miami

The owners engaged us to conduct a full house renovation to bring this historic stone mansion back to its former glory. One of the highest priorities was updating the main floor’s more public spaces which serve as the diplomat's primary representation areas where special events are hosted.
Worn wall-to-wall carpet was removed revealing original oak hardwood floors that were sanded and refinished with an Early American stain. Great attention to detail was given to the selection, customization and installation of new drapes, carpets and runners all of which had to complement the home’s existing antique furniture. The striking red runner gives new life to the grand hall and winding staircase and makes quite an impression upon entering the property. New ceilings, medallions, chandeliers and a fresh coat of paint elevate the spaces to their fullest potential. A customized bar was added to an adjoining sunroom that serves as spillover space for formal events and a more intimate setting for casual gatherings.

Robert Sanderson
Einzeilige, Mittelgroße Klassische Hausbar mit flächenbündigen Schrankfronten, schwarzen Schränken, grauem Boden, brauner Arbeitsplatte, Bartresen, Rückwand aus Spiegelfliesen und Vinylboden in London
Einzeilige, Mittelgroße Klassische Hausbar mit flächenbündigen Schrankfronten, schwarzen Schränken, grauem Boden, brauner Arbeitsplatte, Bartresen, Rückwand aus Spiegelfliesen und Vinylboden in London
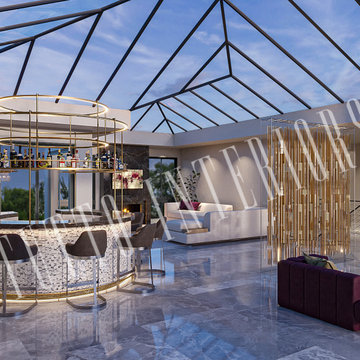
Currently under construction this 7000 sq ft Contemporary addition will have 3 levels. The Main level will have a full kitchen, curved bar, guest suite, fireplace with lounging area, dining table to comfortably seat 16 and a 30’ glass door wall that will fully open to the new outdoor living spaces.
Upper level will have a glass roof, circular bar with seating for 12, lounging area with Fireplace and a 40’ gym dressed on glass
Lower level will have a indoor 60’ lap pool, a spa and golf simulator complete with lounge.
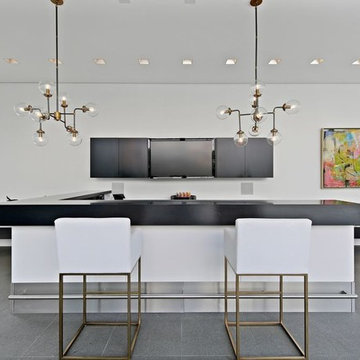
Einzeilige, Große Moderne Hausbar mit Bartheke, flächenbündigen Schrankfronten, schwarzen Schränken, grauem Boden und schwarzer Arbeitsplatte in Chicago
Blaue Hausbar mit grauem Boden Ideen und Design
1
