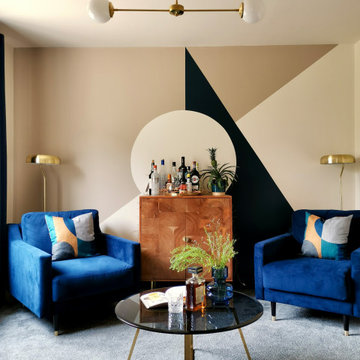Hausbar mit grauem Boden Ideen und Design
Suche verfeinern:
Budget
Sortieren nach:Heute beliebt
1 – 20 von 2.854 Fotos
1 von 2

Einzeilige, Kleine Klassische Hausbar mit trockener Bar, Schrankfronten mit vertiefter Füllung, blauen Schränken, Quarzwerkstein-Arbeitsplatte, Küchenrückwand in Weiß, Rückwand aus Mosaikfliesen, Vinylboden, grauem Boden und weißer Arbeitsplatte in Kolumbus
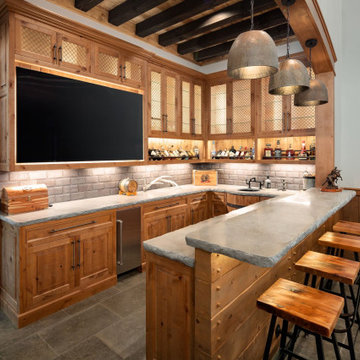
We love this fabulous bar, with concrete counter tops and custom cabinets.
Country Hausbar in U-Form mit Bartheke, Unterbauwaschbecken, profilierten Schrankfronten, hellbraunen Holzschränken, Küchenrückwand in Grau, grauem Boden und grauer Arbeitsplatte in Atlanta
Country Hausbar in U-Form mit Bartheke, Unterbauwaschbecken, profilierten Schrankfronten, hellbraunen Holzschränken, Küchenrückwand in Grau, grauem Boden und grauer Arbeitsplatte in Atlanta

Home Bar, Whitewater Lane, Photography by David Patterson
Einzeilige, Große Urige Hausbar mit Bartresen, integriertem Waschbecken, dunklen Holzschränken, Mineralwerkstoff-Arbeitsplatte, Rückwand aus Metrofliesen, Schieferboden, grauem Boden, weißer Arbeitsplatte, Schrankfronten im Shaker-Stil und Küchenrückwand in Grün in Denver
Einzeilige, Große Urige Hausbar mit Bartresen, integriertem Waschbecken, dunklen Holzschränken, Mineralwerkstoff-Arbeitsplatte, Rückwand aus Metrofliesen, Schieferboden, grauem Boden, weißer Arbeitsplatte, Schrankfronten im Shaker-Stil und Küchenrückwand in Grün in Denver

Home bar in Lower Level of a new Bettendorf Iowa home. Black cabinetry, White Oak floating shelves, and Black Stainless appliances featured. Design and materials by Village Home Stores for Aspen Homes.

This space is made for entertaining.The full bar includes a microwave, sink and full full size refrigerator along with ample cabinets so you have everything you need on hand without running to the kitchen. Upholstered swivel barstools provide extra seating and an easy view of the bartender or screen.
Even though it's on the lower level, lots of windows provide plenty of natural light so the space feels anything but dungeony. Wall color, tile and materials carry over the general color scheme from the upper level for a cohesive look, while darker cabinetry and reclaimed wood accents help set the space apart.
Jake Boyd Photography

A young growing family purchased a great home in Chicago’s West Bucktown, right by Logan Square. It had good bones. The basement had been redone at some point, but it was due for another refresh. It made sense to plan a mindful remodel that would acommodate life as the kids got older.
“A nice place to just hang out” is what the owners told us they wanted. “You want your kids to want to be in your house. When friends are over, you want them to have a nice space to go to and enjoy.”
Design Objectives:
Level up the style to suit this young family
Add bar area, desk, and plenty of storage
Include dramatic linear fireplace
Plan for new sectional
Improve overall lighting
THE REMODEL
Design Challenges:
Awkward corner fireplace creates a challenge laying out furniture
No storage for kids’ toys and games
Existing space was missing the wow factor – it needs some drama
Update the lighting scheme
Design Solutions:
Remove the existing corner fireplace and dated mantle, replace with sleek linear fireplace
Add tile to both fireplace wall and tv wall for interest and drama
Include open shelving for storage and display
Create bar area, ample storage, and desk area
THE RENEWED SPACE
The homeowners love their renewed basement. It’s truly a welcoming, functional space. They can enjoy it together as a family, and it also serves as a peaceful retreat for the parents once the kids are tucked in for the night.

Modern Home Bar with Metal cabinet in lay, custom ceiling mounted shelving, floor to ceiling tile, recessed accent lighting and custom millwork. Floor dug out to include custom walk-over wine storage

Bar
Einzeilige, Kleine Eklektische Hausbar ohne Waschbecken mit trockener Bar, flächenbündigen Schrankfronten, weißen Schränken, Granit-Arbeitsplatte, bunter Rückwand, Laminat, grauem Boden und schwarzer Arbeitsplatte in Sonstige
Einzeilige, Kleine Eklektische Hausbar ohne Waschbecken mit trockener Bar, flächenbündigen Schrankfronten, weißen Schränken, Granit-Arbeitsplatte, bunter Rückwand, Laminat, grauem Boden und schwarzer Arbeitsplatte in Sonstige
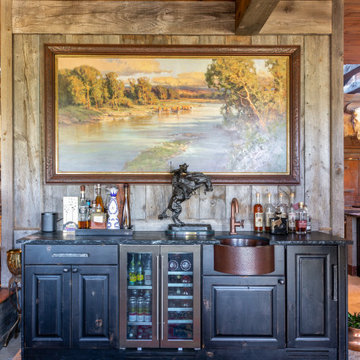
Einzeilige Urige Hausbar mit profilierten Schrankfronten, schwarzen Schränken, grauem Boden und schwarzer Arbeitsplatte in Denver

2021 - 3,100 square foot Coastal Farmhouse Style Residence completed with French oak hardwood floors throughout, light and bright with black and natural accents.

The homeowners had a very specific vision for their large daylight basement. To begin, Neil Kelly's team, led by Portland Design Consultant Fabian Genovesi, took down numerous walls to completely open up the space, including the ceilings, and removed carpet to expose the concrete flooring. The concrete flooring was repaired, resurfaced and sealed with cracks in tact for authenticity. Beams and ductwork were left exposed, yet refined, with additional piping to conceal electrical and gas lines. Century-old reclaimed brick was hand-picked by the homeowner for the east interior wall, encasing stained glass windows which were are also reclaimed and more than 100 years old. Aluminum bar-top seating areas in two spaces. A media center with custom cabinetry and pistons repurposed as cabinet pulls. And the star of the show, a full 4-seat wet bar with custom glass shelving, more custom cabinetry, and an integrated television-- one of 3 TVs in the space. The new one-of-a-kind basement has room for a professional 10-person poker table, pool table, 14' shuffleboard table, and plush seating.

Mittelgroße Klassische Hausbar mit Bartresen, Unterbauwaschbecken, flächenbündigen Schrankfronten, blauen Schränken, Quarzwerkstein-Arbeitsplatte, Küchenrückwand in Weiß, Rückwand aus Keramikfliesen, grauem Boden und weißer Arbeitsplatte in St. Louis

Zweizeilige, Mittelgroße Moderne Hausbar mit trockener Bar, flächenbündigen Schrankfronten, weißen Schränken, Quarzit-Arbeitsplatte, Küchenrückwand in Weiß, Rückwand aus Porzellanfliesen, Porzellan-Bodenfliesen, grauem Boden und weißer Arbeitsplatte in Austin

Zweizeilige Landhaus Hausbar mit Unterbauwaschbecken, flächenbündigen Schrankfronten, hellbraunen Holzschränken, Küchenrückwand in Grau, Rückwand aus Mosaikfliesen, grauem Boden und grauer Arbeitsplatte in Los Angeles

Gardner/Fox created this clients' ultimate man cave! What began as an unfinished basement is now 2,250 sq. ft. of rustic modern inspired joy! The different amenities in this space include a wet bar, poker, billiards, foosball, entertainment area, 3/4 bath, sauna, home gym, wine wall, and last but certainly not least, a golf simulator. To create a harmonious rustic modern look the design includes reclaimed barnwood, matte black accents, and modern light fixtures throughout the space.

Home bar located in family game room. Stainless steel accents accompany a mirror that doubles as a TV.
Große Klassische Hausbar mit Unterbauwaschbecken, Porzellan-Bodenfliesen, Bartheke, Glasfronten, Rückwand aus Spiegelfliesen, grauem Boden und weißer Arbeitsplatte in Omaha
Große Klassische Hausbar mit Unterbauwaschbecken, Porzellan-Bodenfliesen, Bartheke, Glasfronten, Rückwand aus Spiegelfliesen, grauem Boden und weißer Arbeitsplatte in Omaha
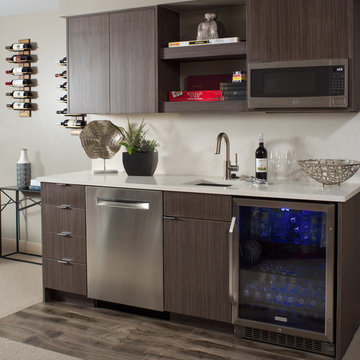
Einzeilige Moderne Hausbar mit Bartresen, Unterbauwaschbecken, flächenbündigen Schrankfronten, dunklen Holzschränken, Küchenrückwand in Weiß, Teppichboden, grauem Boden und weißer Arbeitsplatte in Denver
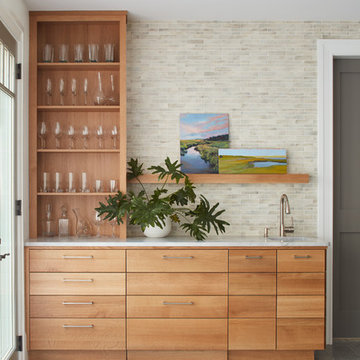
full overlay quarter sawn White Oak cabinetry to match the rest of the kitchen shown in a previous post. The drawers and doors are fabricated with ship lap detail and a 30” subzero refrigerator and freezer drawer built in.
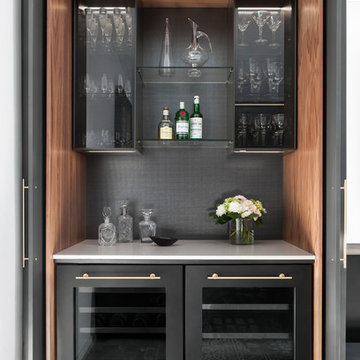
Einzeilige, Kleine Moderne Hausbar ohne Waschbecken mit Glasfronten, schwarzen Schränken, Küchenrückwand in Schwarz, grauem Boden und weißer Arbeitsplatte in Toronto
Hausbar mit grauem Boden Ideen und Design
1
