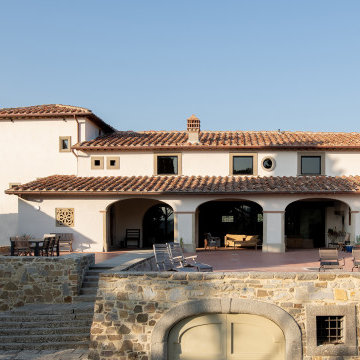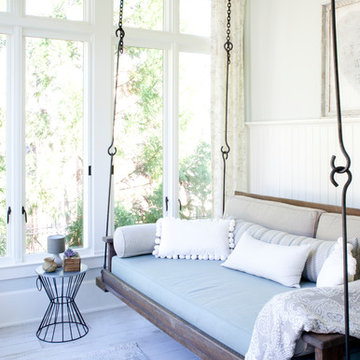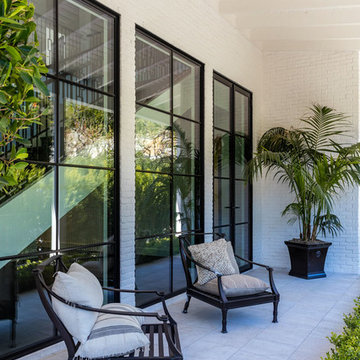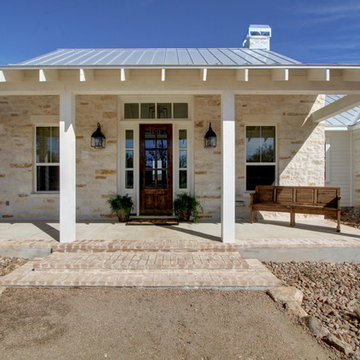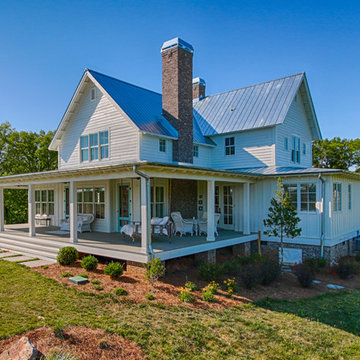Blaue, Holzfarbene Veranda Ideen und Design
Suche verfeinern:
Budget
Sortieren nach:Heute beliebt
1 – 20 von 9.736 Fotos
1 von 3

A spacious front porch welcomes you home and offers a great spot to sit and relax in the evening while waving to neighbors walking by in this quiet, family friendly neighborhood of Cotswold. The porch is covered in bluestone which is a great material for a clean, simplistic look. Pike was able to vault part of the porch to make it feel grand. V-Groove was chosen for the ceiling trim, as it is stylish and durable. It is stained in Benjamin Moore Hidden Valley.

Mittelgroßes, Überdachtes Country Veranda im Vorgarten mit Dielen und Beleuchtung in Richmond

Legacy Custom Homes, Inc
Toblesky-Green Architects
Kelly Nutt Designs
Überdachtes, Mittelgroßes Klassisches Veranda im Vorgarten mit Natursteinplatten und Beleuchtung in Orange County
Überdachtes, Mittelgroßes Klassisches Veranda im Vorgarten mit Natursteinplatten und Beleuchtung in Orange County
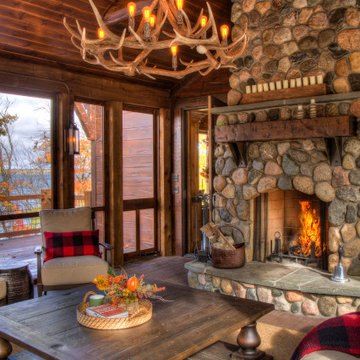
Lodge Screen Porch with Fieldstone Fireplace, wood ceiling, log beams, and antler chandelier.
Große, Verglaste, Überdachte Urige Veranda neben dem Haus mit Dielen und Holzgeländer in Minneapolis
Große, Verglaste, Überdachte Urige Veranda neben dem Haus mit Dielen und Holzgeländer in Minneapolis

Contractor: Hughes & Lynn Building & Renovations
Photos: Max Wedge Photography
Große, Verglaste, Überdachte Klassische Veranda hinter dem Haus mit Dielen in Detroit
Große, Verglaste, Überdachte Klassische Veranda hinter dem Haus mit Dielen in Detroit
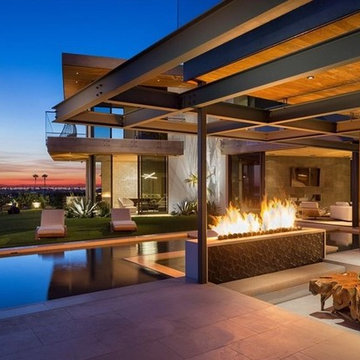
joana Morrison
Geräumiges, Gefliestes, Überdachtes Modernes Veranda im Vorgarten mit Feuerstelle in Los Angeles
Geräumiges, Gefliestes, Überdachtes Modernes Veranda im Vorgarten mit Feuerstelle in Los Angeles
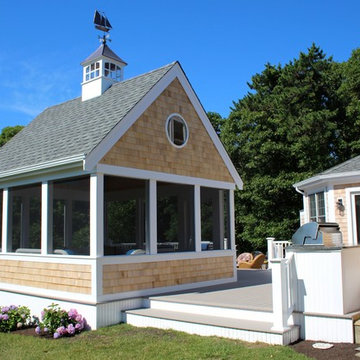
Michael Hally
Mittelgroße, Verglaste, Überdachte Klassische Veranda hinter dem Haus mit Dielen in Boston
Mittelgroße, Verglaste, Überdachte Klassische Veranda hinter dem Haus mit Dielen in Boston
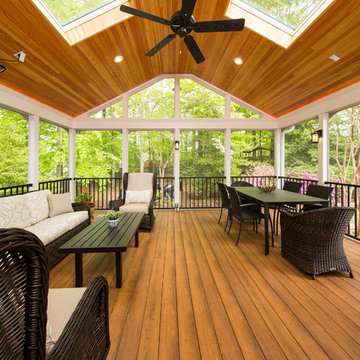
Our clients love their neighborhood and were looking for a way to create more outdoor living space for their family. The custom designed beams and trim accentuate the detail and thought put into the building of their new screened porch. The cedar planked vaulted ceiling makes the porch feel luxurious and warm.
By adding a screened porch to the exterior of their home, they will now be able to enjoy the outdoors year round.
Photos Courtesy of Hadley Photography: http://www.greghadleyphotography.com/
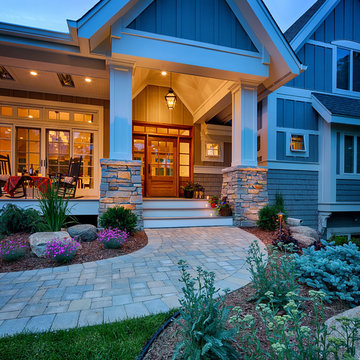
Tabor Group Landscape
www.taborlandscape.com
Großes, Überdachtes Rustikales Veranda im Vorgarten mit Dielen und Beleuchtung in Minneapolis
Großes, Überdachtes Rustikales Veranda im Vorgarten mit Dielen und Beleuchtung in Minneapolis
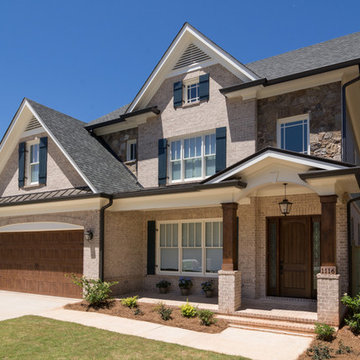
#FotographikArt
Mittelgroßes, Überdachtes Klassisches Veranda im Vorgarten mit Kübelpflanzen und Pflastersteinen in Atlanta
Mittelgroßes, Überdachtes Klassisches Veranda im Vorgarten mit Kübelpflanzen und Pflastersteinen in Atlanta
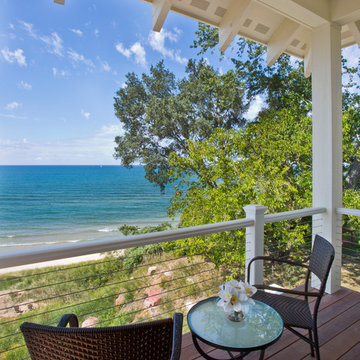
Lakefront living is not often luxurious and conscious of size. The “Emmett” design achieves both of these goals in style. Despite being ideal for a narrow waterfront lot, this home leaves nothing wanting, offering homeowners three full floors of modern living. Dining, kitchen, and living areas flank the outdoor patio space, while three bedrooms plus a master suite are located on the upper level. The lower level provides additional gathering space and a bunk room, as well as a “beach bath” with walkout access to the lake.
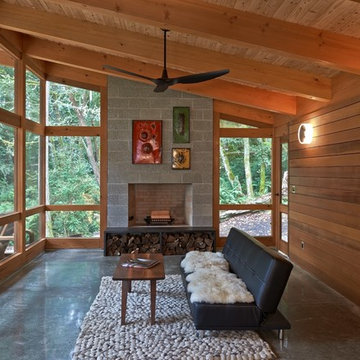
Location: Vashon Island, WA.
Photography by Dale Lang
Große, Überdachte Urige Veranda hinter dem Haus mit Feuerstelle und Betonplatten in Seattle
Große, Überdachte Urige Veranda hinter dem Haus mit Feuerstelle und Betonplatten in Seattle
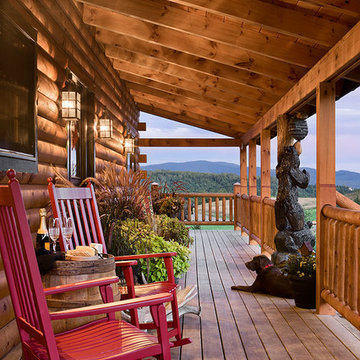
This home was featured in the July 2011 issue of “Log Cabin Homes.” It proves efficiency doesn’t have to be sacrificed when designing grand elegance. Even with its cathedral ceilings and many windows it earned a 5 Star Plus Energy Star® rating.
http://www.coventryloghomes.com/ourDesigns/craftsmanSeries/BearRock/model.html
Roger Wade
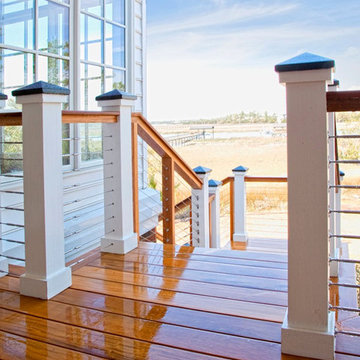
July 2012 Photo Contest 1st Place Winner
New CableRail 1/8" Quick-Connect® Surface Mount Turnbuckles & Quick-Connect® Fixed Surface Mount fittings in traditional coastal railing.
Liberty Cedar deck and railing with CableRail by Feeney
Credit: Photo by Patrick Brickman photography
Location: Mt. Pleasant, SC

Große, Verglaste, Überdachte Klassische Veranda hinter dem Haus mit Natursteinplatten und Stahlgeländer in Sonstige
Blaue, Holzfarbene Veranda Ideen und Design
1
