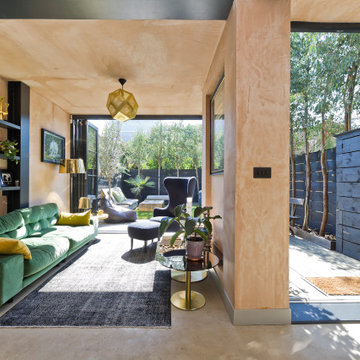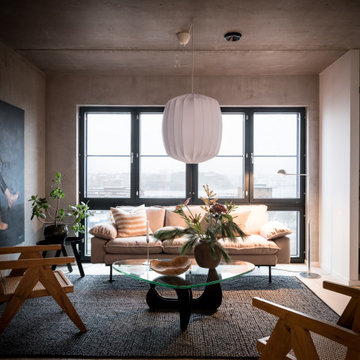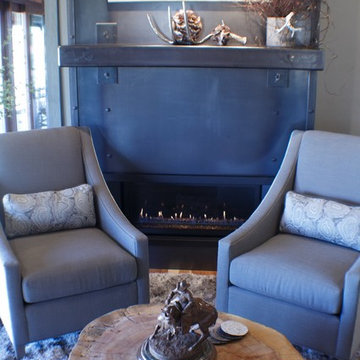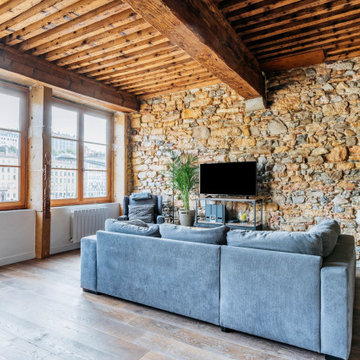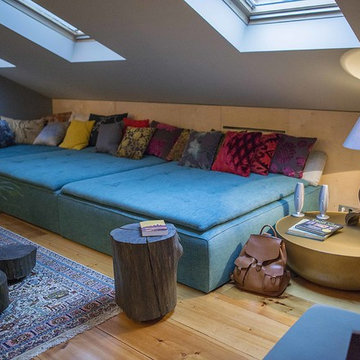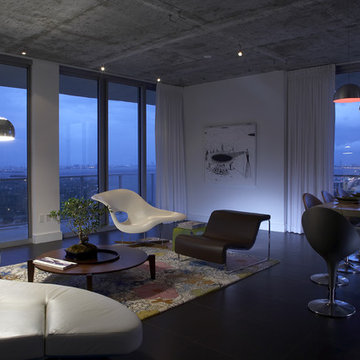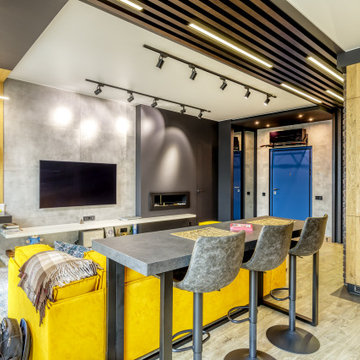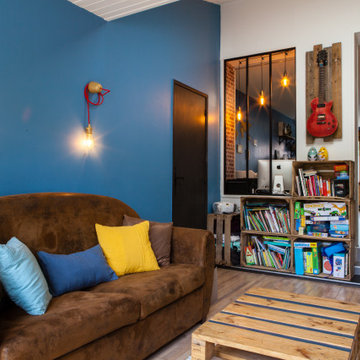Blaue Industrial Wohnzimmer Ideen und Design
Suche verfeinern:
Budget
Sortieren nach:Heute beliebt
21 – 40 von 259 Fotos
1 von 3

Евгения Петрова
Offenes Industrial Wohnzimmer mit bunten Wänden, dunklem Holzboden und TV-Wand in Sankt Petersburg
Offenes Industrial Wohnzimmer mit bunten Wänden, dunklem Holzboden und TV-Wand in Sankt Petersburg

Living Room (AFTER)
Offenes Industrial Wohnzimmer mit roter Wandfarbe, hellem Holzboden, TV-Wand und beigem Boden in Chicago
Offenes Industrial Wohnzimmer mit roter Wandfarbe, hellem Holzboden, TV-Wand und beigem Boden in Chicago
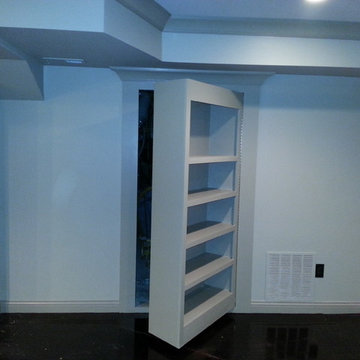
basement living room with built in hidden bookcase door open
Großes Industrial Wohnzimmer in Louisville
Großes Industrial Wohnzimmer in Louisville
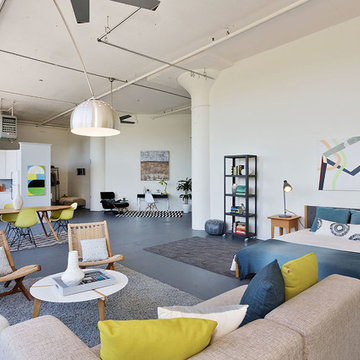
Photography by Liz Rusby
Fernseherloses, Offenes Industrial Wohnzimmer mit weißer Wandfarbe und Betonboden in San Francisco
Fernseherloses, Offenes Industrial Wohnzimmer mit weißer Wandfarbe und Betonboden in San Francisco
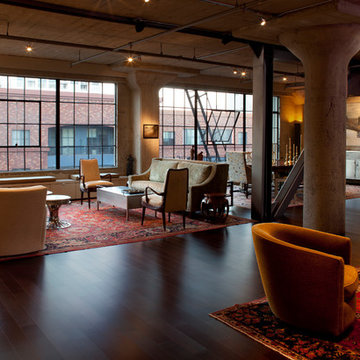
Modern interiors were inserted within the existing industrial space, creating a space for casual living and entertaining friends.
Photographer: Paul Dyer
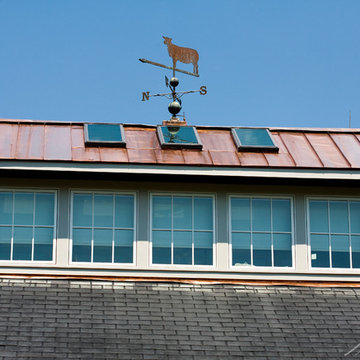
Although the overall project goal was to increase the amount of natural light added to the interior, we had to make sure the exterior looked right too. In this case, everything we created on this addition was symmetrical on every side (five awning windows and three skylights per side!). Even the new window panes matched the existing doors and windows to tie everything together.
Photography Credit: Randl Bye
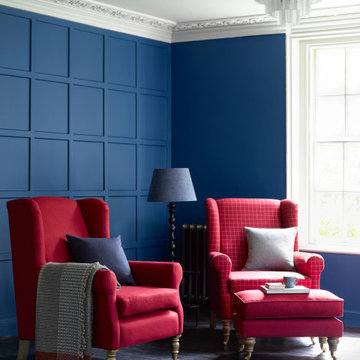
The grandfather of armchairs, our Duke could tell you a story or two (which you have probably hear before!) but that doesn't stop you coming back for more! With its attractive high winged back, Duke has a touch of grandeur about it, but as always, it has your total comfort in mind with extra padding in the seat and wing, so an afternoon nap is always on the cards.
In a world full of trend, Duke stands out as a classic.
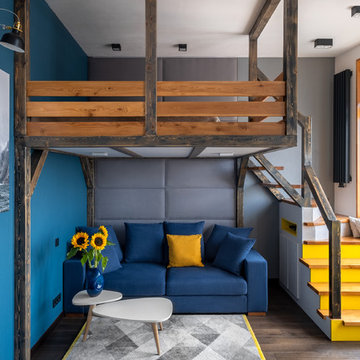
Industrial Wohnzimmer mit blauer Wandfarbe, dunklem Holzboden und braunem Boden in Moskau

Mittelgroßes, Offenes Industrial Wohnzimmer ohne Kamin mit grauer Wandfarbe, Betonboden, TV-Wand und grauem Boden in Los Angeles

Kleines, Repräsentatives, Abgetrenntes Industrial Wohnzimmer mit blauer Wandfarbe, Laminat, Tunnelkamin, Kaminumrandung aus Beton, TV-Wand, braunem Boden und eingelassener Decke in Manchester
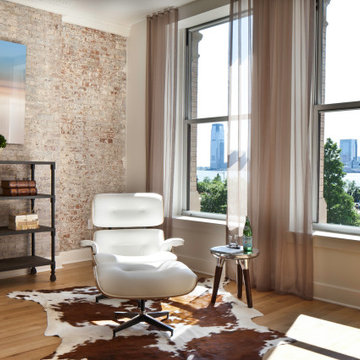
Established in 1895 as a warehouse for the spice trade, 481 Washington was built to last. With its 25-inch-thick base and enchanting Beaux Arts facade, this regal structure later housed a thriving Hudson Square printing company. After an impeccable renovation, the magnificent loft building’s original arched windows and exquisite cornice remain a testament to the grandeur of days past. Perfectly anchored between Soho and Tribeca, Spice Warehouse has been converted into 12 spacious full-floor lofts that seamlessly fuse Old World character with modern convenience. Steps from the Hudson River, Spice Warehouse is within walking distance of renowned restaurants, famed art galleries, specialty shops and boutiques. With its golden sunsets and outstanding facilities, this is the ideal destination for those seeking the tranquil pleasures of the Hudson River waterfront.
Expansive private floor residences were designed to be both versatile and functional, each with 3 to 4 bedrooms, 3 full baths, and a home office. Several residences enjoy dramatic Hudson River views.
This open space has been designed to accommodate a perfect Tribeca city lifestyle for entertaining, relaxing and working.
This living room design reflects a tailored “old world” look, respecting the original features of the Spice Warehouse. With its high ceilings, arched windows, original brick wall and iron columns, this space is a testament of ancient time and old world elegance.
The design choices are a combination of neutral, modern finishes such as the Oak natural matte finish floors and white walls, white shaker style kitchen cabinets, combined with a lot of texture found in the brick wall, the iron columns and the various fabrics and furniture pieces finishes used thorughout the space and highlited by a beautiful natural light brought in through a wall of arched windows.
The layout is open and flowing to keep the feel of grandeur of the space so each piece and design finish can be admired individually.
As soon as you enter, a comfortable Eames Lounge chair invites you in, giving her back to a solid brick wall adorned by the “cappucino” art photography piece by Francis Augustine and surrounded by flowing linen taupe window drapes and a shiny cowhide rug.
The cream linen sectional sofa takes center stage, with its sea of textures pillows, giving it character, comfort and uniqueness. The living room combines modern lines such as the Hans Wegner Shell chairs in walnut and black fabric with rustic elements such as this one of a kind Indonesian antique coffee table, giant iron antique wall clock and hand made jute rug which set the old world tone for an exceptional interior.
Photography: Francis Augustine
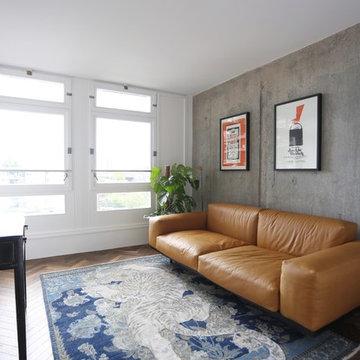
Elyse Kennedy
Industrial Wohnzimmer ohne Kamin mit weißer Wandfarbe, dunklem Holzboden und TV-Wand in London
Industrial Wohnzimmer ohne Kamin mit weißer Wandfarbe, dunklem Holzboden und TV-Wand in London
Blaue Industrial Wohnzimmer Ideen und Design
2
