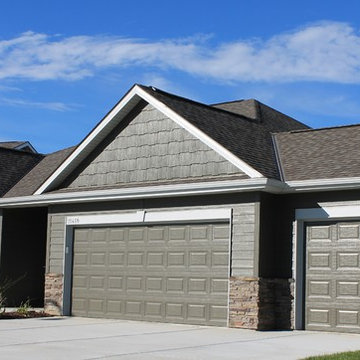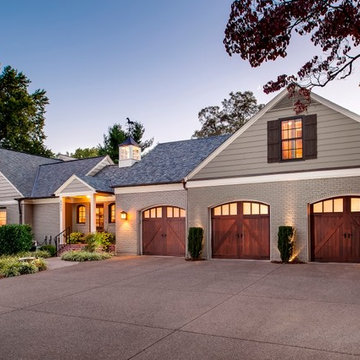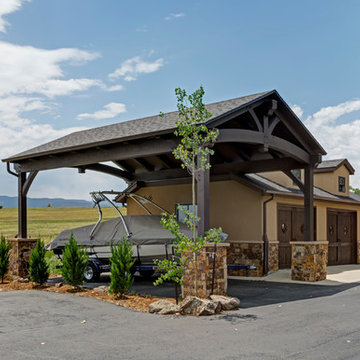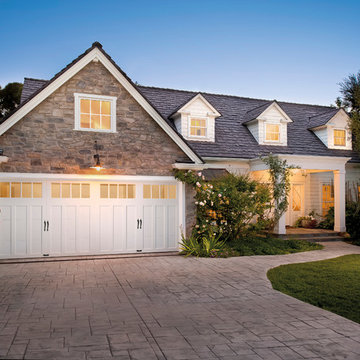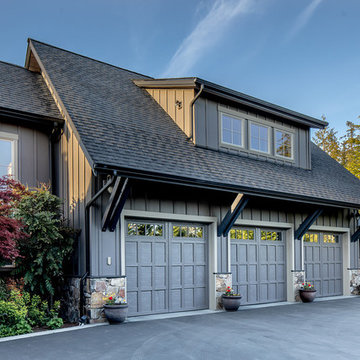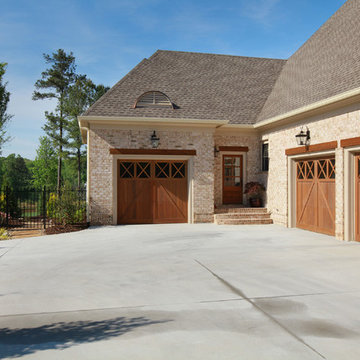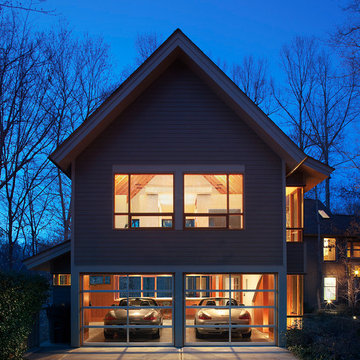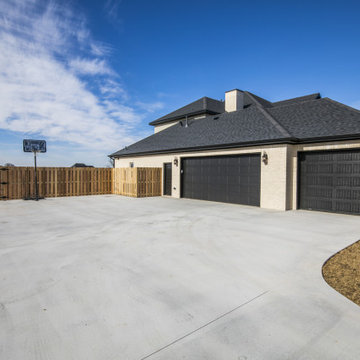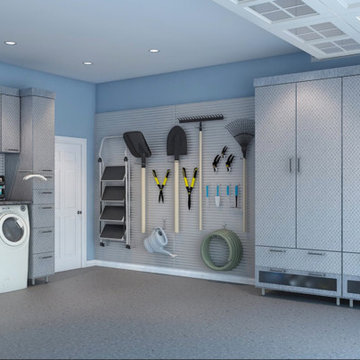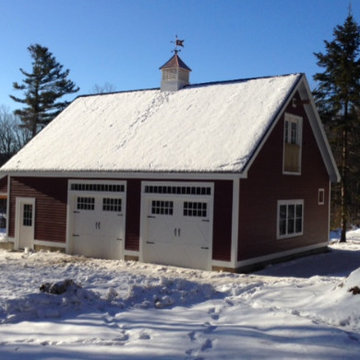Blaue Klassische Garagen Ideen und Design
Suche verfeinern:
Budget
Sortieren nach:Heute beliebt
121 – 140 von 2.278 Fotos
1 von 3

Our client's carport just wasn't cutting it in the Texas heat and winter cold. They wanted to have a new closed detached garage built in the same spot. While we're at it, they wanted have some extra storage space and a nice new driveway, too! We cleared away the old carport and started on the new garage addition. The brick on the outside of their house was painted gray, so we were easily able to match the garage. A walk through door was added for easy entry without having to open the large garage door. The garage didn't take yard away from their backyard and their landscaping still closes off the garage from the pool perfectly, as if it was always there!
Design/Remodel by Hatfield Builders & Remodelers | Photography by Versatile Imaging
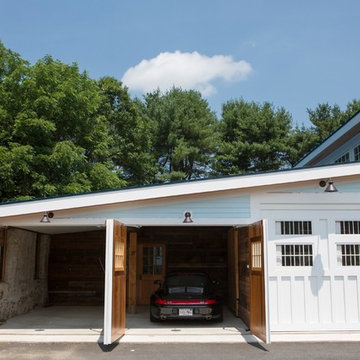
Tim Correira Photography
Freistehende, Große Klassische Garage als Arbeitsplatz, Studio oder Werkraum in Boston
Freistehende, Große Klassische Garage als Arbeitsplatz, Studio oder Werkraum in Boston
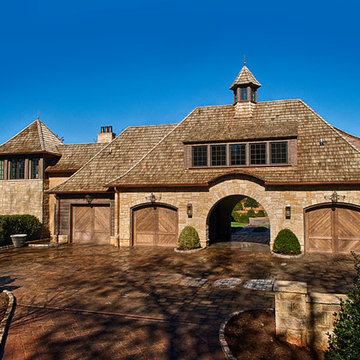
Cobblestone driveway with porte-cochére and garages
Photographer: TJ Getz
Klassische Garage in Sonstige
Klassische Garage in Sonstige
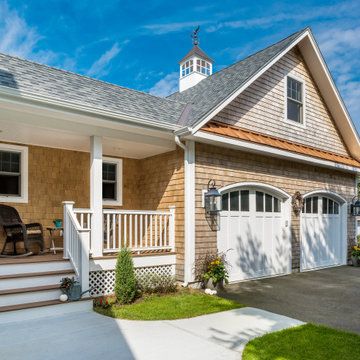
A garage addition and front porch entry. Photography by Aaron Usher III.
Große Klassische Anbaugarage in Providence
Große Klassische Anbaugarage in Providence
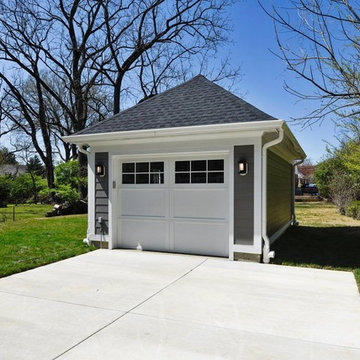
TruPlace
Freistehende, Mittelgroße Klassische Garage in Washington, D.C.
Freistehende, Mittelgroße Klassische Garage in Washington, D.C.
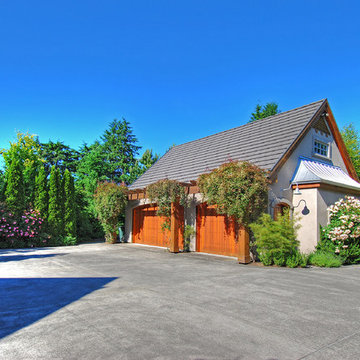
Detached 3 car garage/shop
Freistehende, Große Klassische Garage als Arbeitsplatz, Studio oder Werkraum in Seattle
Freistehende, Große Klassische Garage als Arbeitsplatz, Studio oder Werkraum in Seattle
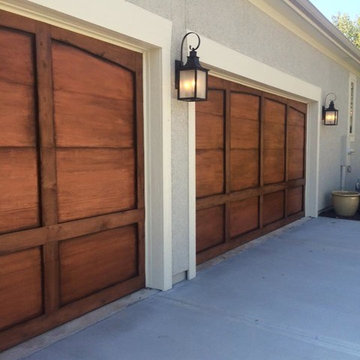
Base Coat, Glaze and Clear coat, Loch Lloyd, MO
Mittelgroße Klassische Anbaugarage in Little Rock
Mittelgroße Klassische Anbaugarage in Little Rock
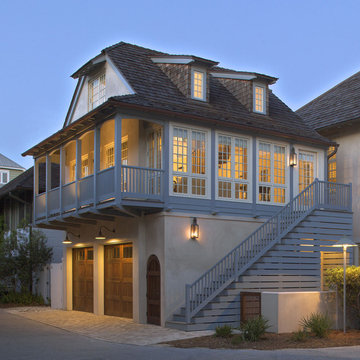
Ardagna House, 2009, Rosemary Beach, Florida.
Jack Gardner, Photographer.
Klassische Garage in Miami
Klassische Garage in Miami
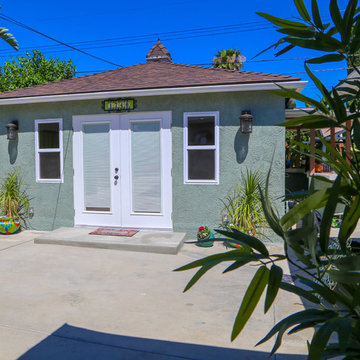
What is an ADU: Accessory Dwelling Units:
An accessory dwelling unit, usually just called an ADU, is a secondary housing unit on a single-family residential lot. The term “accessory dwelling unit” is a institutional-sounding name, but it’s the most commonly-used term across the country to describe this type of housing. While the full name is a mouthful, the shorthand “ADU” is better.
ADUs vary in their physical form quite a bit, as there are detached ADU, attached ADU, second story ADU (above garage or work shop), addition ADU, internal ADU.
IMPORTANT:
There’s simply too few permitted ADUs to make a real difference in the housing stock. But, even if they aren’t going to solve all a city’s problems, they may help homeowners solve some of their problems. The most common motivation for ADU development is rental income potential, followed by the prospect of flexible living space for multigenerational households.
We at FIDELITY GENERAL CONTRACTORS, providing a single point of contact to homeowners interested in this product, from conceptual stage including plans, city legwork, project managing of the construction stage including assistance with material purchase and other coordination, all the way to completion.
(this project showcases a detached ADU, 400 SQ.)
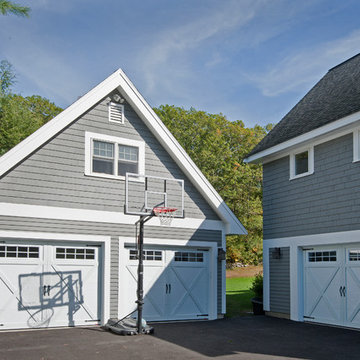
A second, free-standing garage was designed to harmonize with the existing architecture.
Klassische Garage in Boston
Klassische Garage in Boston
Blaue Klassische Garagen Ideen und Design
7
