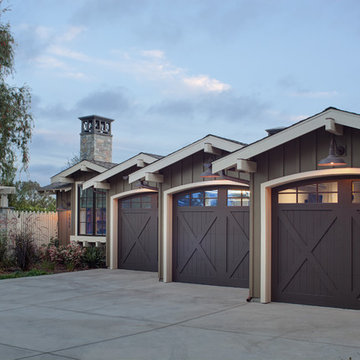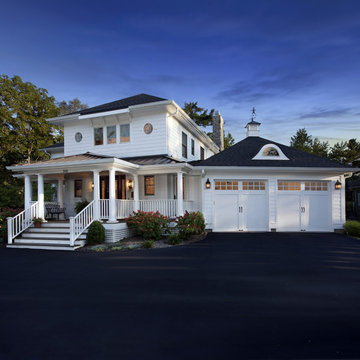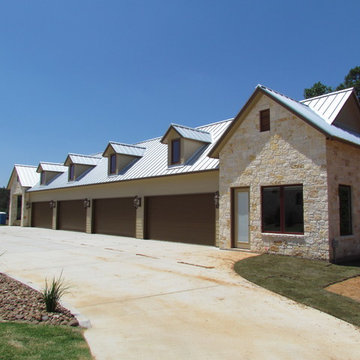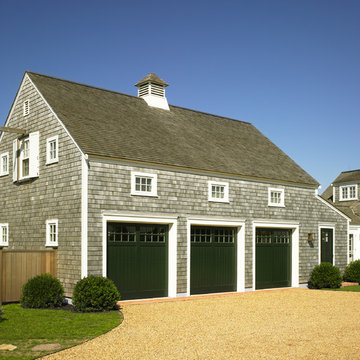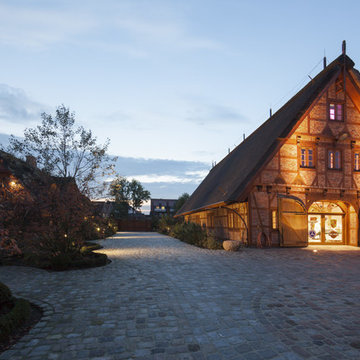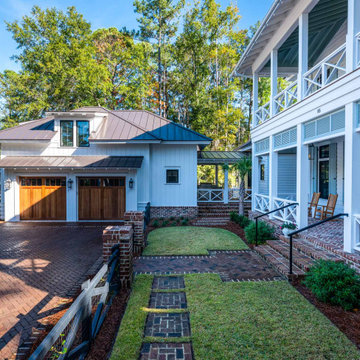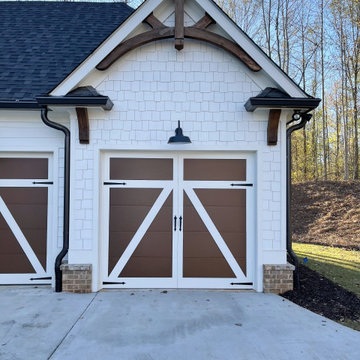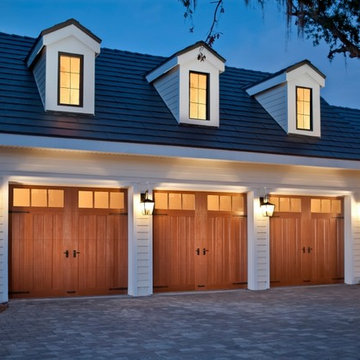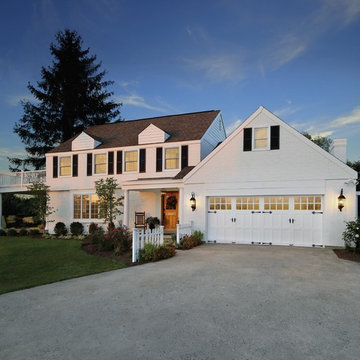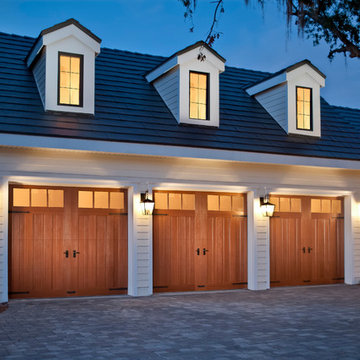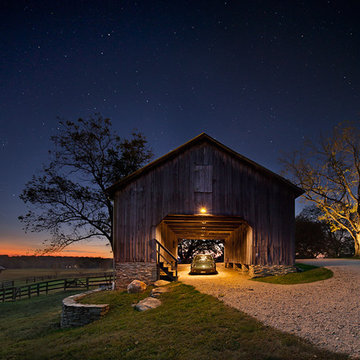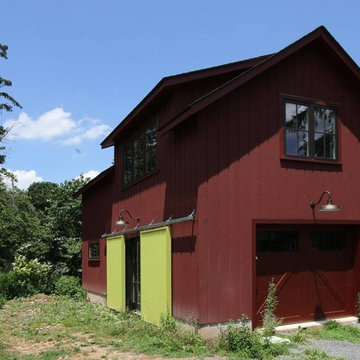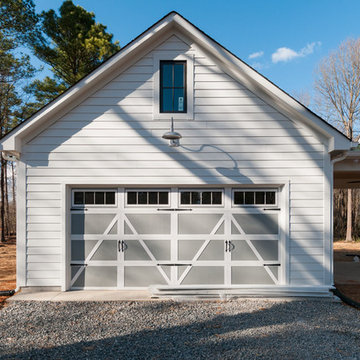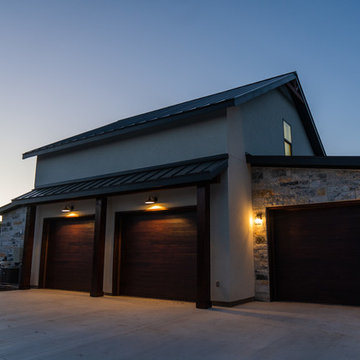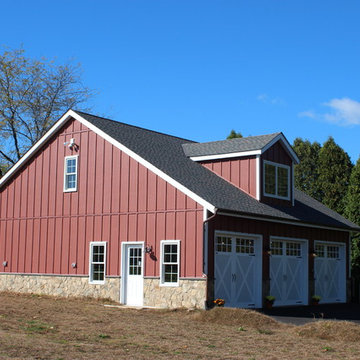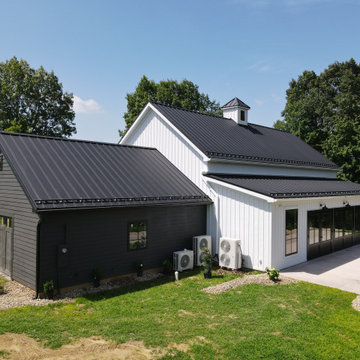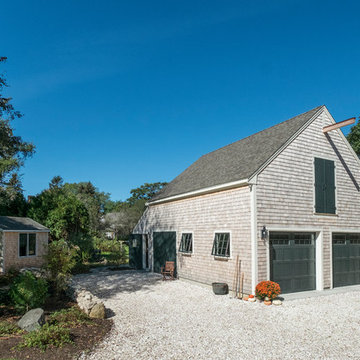Werkstatt oder sicherer Stellplatz für Auto, Motorrad und Fahrräder – eine Landhausstil Garage wird in vielen Fällen schon beim Hausbau eingeplant. Ob Fertiggarage, Holzgarage oder Carport – Ideen und Möglichkeiten, Landhausstil Garagen bauen zu lassen, gibt es viele. Ebenso die Ausstattung in puncto Tore oder Dach. Im Unterschied zum Carport sind Garagen mit einem festen Dach und verschließbaren Toren ausgestattet. Neben der klassischen Nutzung als Autogarage können Sie abhängig von der Größe der Garage Fahrräder abstellen und Regale aufstellen. Hobbybastler können auch eine Werkstatt in der Garage einrichten. Finden Sie auf Houzz Bilder von Garagen, Ideen und Beispiele von Garageneinrichtungen sowie jede Menge Inspiration, wie Sie Ihre Garage im Country-Stil gestalten können.
Haus mit Landhaus Garage bauen: Tipps für die Planung
Wenn Sie den Bau einer Garage planen, oder diese selber bauen möchten, sollten Sie sich über die spätere Nutzung und den Platzbedarf im Klaren sein. Im Vordergrund steht beim Garagenbau für die meisten der Platz für das eigene Fahrzeug. Wie viele Autos Sie unterstellen, die Größe dieser, der verfügbare Platz in der Garage und welche Dinge Sie dort verstauen möchten – das sind wichtige Faktoren für die Berechnung der Garagen-Maße. Für mehrere Fahrzeuge, kann eine breite Doppelgarage eine sinnvolle Option sein.
Landhausstil Carport oder PKW-Garage?
Einen Carport bauen, womit ein offener Unterstand für Fahrzeuge gemeint ist, mag im Anschaffungspreis kostengünstig sein, bietet aber im Gegensatz zu Massiv- oder Fertiggaragen keinen Diebstahlschutz und nur wenig Spielraum. Der Komfort einer beheizten Garage mit elektrisch öffnenden Toren und einer individuellen Garagen-Gestaltung fällt hier weg. Auch haben Sie hier nur wenig Spielraum den Raum anderweitig zu nutzen, etwa als Hobbywerkstatt, Abstellraum oder Geräteschuppen. Eine Fertig-Garage hat gegenüber einem Doppelcarport den Nachteil, dass das Landhausstil Garagen-Design nur bedingt an die Optik und den Stil der Hausfassade angepasst werden kann.
Landhausstil Garagen-Design: Tore, Dach und Zubehör
Ob Fertig-Doppelgarage, Garage aus Holz, Stahl oder Beton, freistehend, am oder im Haus integriert – es gibt viele Möglichkeiten für den Garagen-Bau. Auch bei Fertigteilgaragen sind die Maße häufig frei wählbar. In puncto Gestaltung steht die Wahl der Tore und das Design vom Garagendach im Mittelpunkt. Hier gilt es zwischen verschiedenen Varianten auszuwählen, die abhängig von der Größe und dem Platzbedarf sind. Finden Sie
Experten für Garagentore, die das passende Garagentorsystem für Ihr Haus finden. Beim Anbau einer Garage an das Haus empfiehlt es sich die Tore und das Garagendach ähnlich wie die Fassade zu gestalten. Ideen, die für ein interessantes Landhausstil Design der Garage sorgen, erhalten Sie hier ebenfalls wie eine Beratung zu Materialien und Farben. In jedem Fall sollten Sie bei der Garagenkonstruktion nicht nur den Platz innerhalb, sondern auch außerhalb berücksichtigen. Denken Sie an die Gestaltung der Garageneinfahrt und Zufahrtswege. Tolle Ideen für die Garagen-Gestaltung sind beleuchtete Wegweiser für die Auffahrt, die nachts beim Einparken helfen und schön aussehen.
Country Garage optimal einrichten: Achten Sie auf Stauraum
Fahrräder, Rasenmäher, Gartenwerkzeug, Schneeketten und Autoreifen – die Liste mit Gegenständen, die man in der Garage verstauen kann, ist lang. Besonders wenn der Platz im Haus knapp wird, kann man in Garagen ausrangierte Möbel lagern. Wenn Sie Ihre Garage ausbauen, modernisieren oder die Einrichtung planen, ist Stauraum ein wichtiger Punkt. Neben der Nutzung als Unterstand für den PKW, dienen Landhaus Garagen häufig zur Aufbewahrung von Geräten. Regale und Rollcontainer eignen sich als Garageneinrichtung, um Werkzeug und Gartenzubehör zu verstauen. Denken Sie auch an spezielle Wandhalterungen, wenn Sie die Garagenwand gestalten, denn an der Wand lassen sich sperrige Gegenstände wie Fahrräder oder Reifen befestigen. Heimwerker können in der Garage eine Hobby-Werkstatt einrichten. Bei Schweißarbeiten sorgen eine Werkstatt- oder Garageneinrichtung aus Aluminium und metallene Schrankwände dafür, dass Stöße und umherfliegende Funken keine großen Schäden anrichten. Durchstöbern Sie auf Houzz tausende Fotos von Garagen und finden Sie Inspiration für Gestaltung, Stauraum, Design und Einrichtung.

