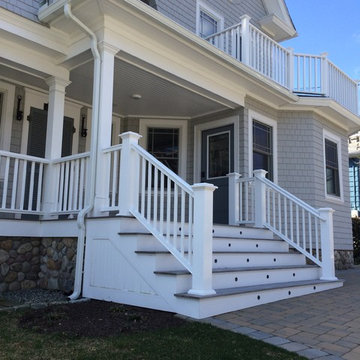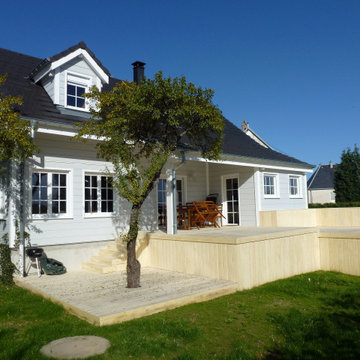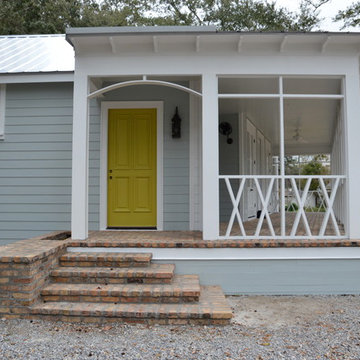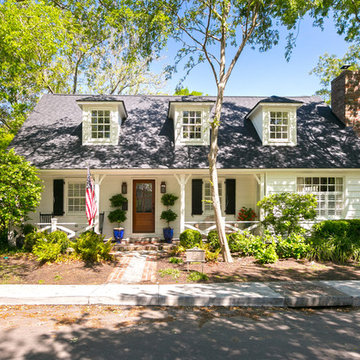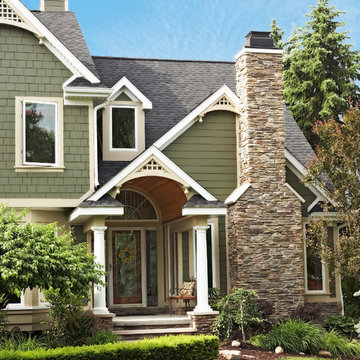Blaue Klassische Veranda Ideen und Design
Suche verfeinern:
Budget
Sortieren nach:Heute beliebt
161 – 180 von 2.325 Fotos
1 von 3
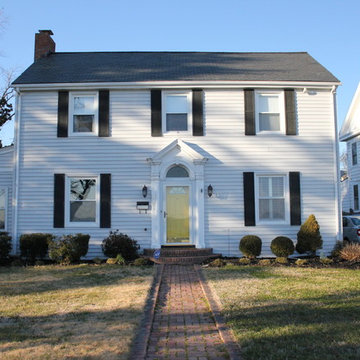
Deborah Lutz
Großes, Überdachtes Klassisches Veranda im Vorgarten mit Pflastersteinen in Sonstige
Großes, Überdachtes Klassisches Veranda im Vorgarten mit Pflastersteinen in Sonstige
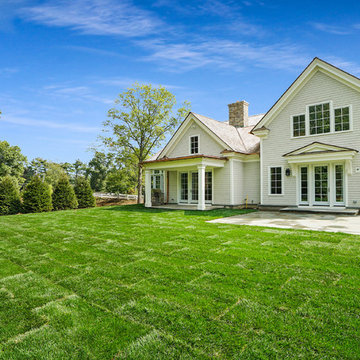
Stunning new construction in the heart of Purchase. Located in a private community, this home sits on an expansive 2.34 acres. Designed and built by renowned architect Mark Finlay and Georgio Custom Builders, this 5 bedroom, 5.5 bath colonial consists of open floor plans, 10 ft ceilings, light stained hardwood floors, and sophisticated finishes.The first floor master suite includes WICs, spa-like master bathroom, and french doors leading to a bluestone patio. Chef's custom built EIK has a large island w/ quartzite countertops, double oven, & bay window w/ scenic views. Floor to ceiling glass windows form a circular dining room that flows into a grand great room w/ custom built-ins, floor to ceiling stone fireplace, and a wood beam ceiling. Other keys features include a living room w/ gas fireplace, full finished basement, first-floor laundry, and built-in BBQ w/ blue stone patio. Extensively landscaped with picturesque views and a wonderful koi pond make this the ideal place to call home. Currently for sale.
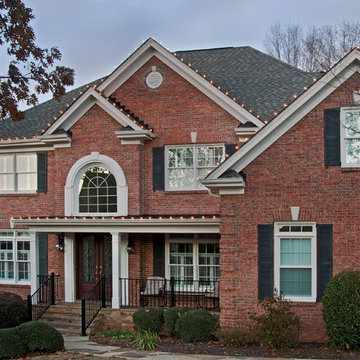
Jan Stittleburg - JSPhotofx.com
Überdachtes Klassisches Veranda im Vorgarten in Atlanta
Überdachtes Klassisches Veranda im Vorgarten in Atlanta

Mittelgroße, Verglaste Klassische Veranda hinter dem Haus mit Pergola und Holzgeländer in Kansas City
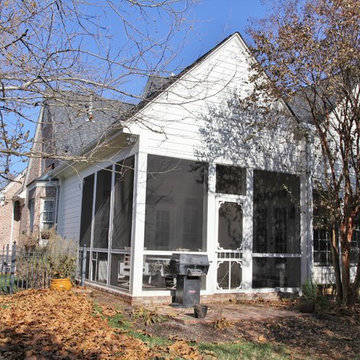
Steve Holley
Mittelgroße, Verglaste, Überdachte Klassische Veranda hinter dem Haus mit Pflastersteinen in Sonstige
Mittelgroße, Verglaste, Überdachte Klassische Veranda hinter dem Haus mit Pflastersteinen in Sonstige
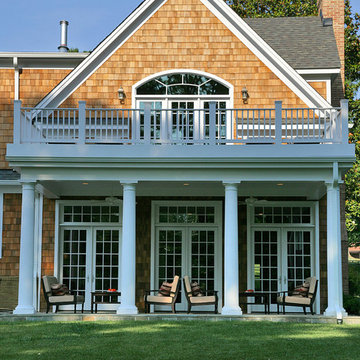
Architect and Landis Construction’s Director of Design, Paul Gaiser, transformed a brick mid-century rambler into a stunning 6,000 sq. ft. shingled beauty in the Nantucket style, which fits a family of four nicely. Paul opened up the boxy and dark formal rooms of the old house creating a wide open interior space, that are though light and airy, are anchored by strong and uncompromised detail work. All of the windows and doors are high quality. And all of the moldings and casements were large, strong and widely proportioned to suit the bigger expanses.
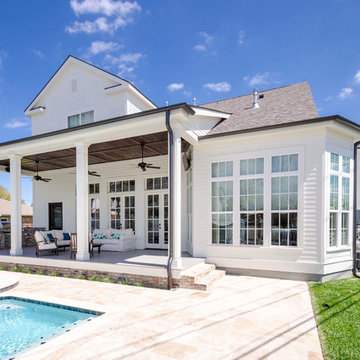
House was Designed by Hollingsworth Design and built by De Jesus Construction Co.. Jefferson Door Supplied the windows, shutters, columns, mouldings, door hardware, Interior doors and exterior back doors.
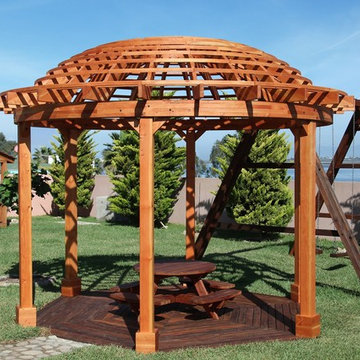
The Dome Pergola takes your breath away. It is the instant centerpiece of any landscape. Its meticulously handcrafted finely finished wood adorns every inch of the structure. Built using extreme resistant California Redwood,it is a wooden temple that will adorn your landscape for decades.
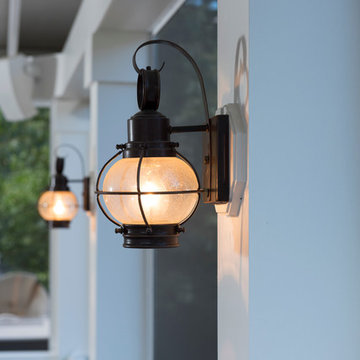
Michael Ventura
Große, Verglaste, Überdachte Klassische Veranda hinter dem Haus mit Dielen in Washington, D.C.
Große, Verglaste, Überdachte Klassische Veranda hinter dem Haus mit Dielen in Washington, D.C.
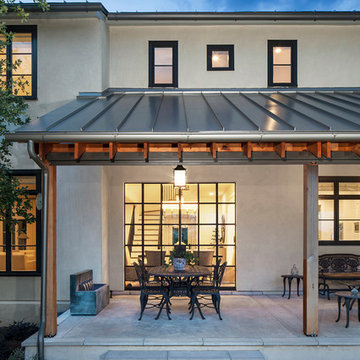
Portella Steel Doors with traditional details. Photo by Andrea Calo
Überdachte Klassische Veranda in Austin
Überdachte Klassische Veranda in Austin
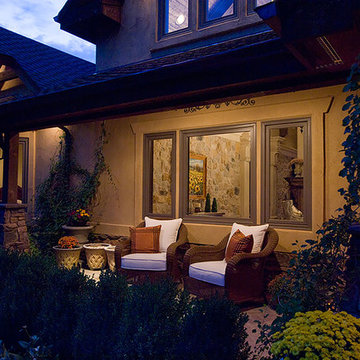
Cascade Traditional Exterior Porch
Geräumige Klassische Veranda neben dem Haus mit Kübelpflanzen und Pflastersteinen in Milwaukee
Geräumige Klassische Veranda neben dem Haus mit Kübelpflanzen und Pflastersteinen in Milwaukee
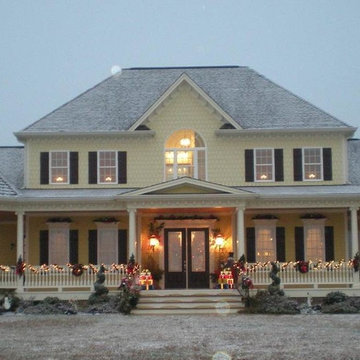
A wonderful Victorian, newly finished and just in time for holiday entertaining. Guests are welcomed by this classy porch with it's robust 3 1/2" Victorian Porch Spindles as part of a Cedar Balustrade.
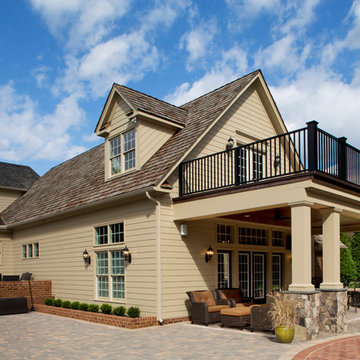
Loggia and Deck
Große, Überdachte Klassische Veranda hinter dem Haus mit Natursteinplatten in Richmond
Große, Überdachte Klassische Veranda hinter dem Haus mit Natursteinplatten in Richmond
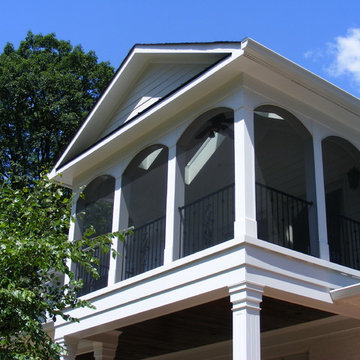
Bianco Renovations
Verglastes, Überdachtes, Großes Klassisches Veranda im Vorgarten mit Dielen in Washington, D.C.
Verglastes, Überdachtes, Großes Klassisches Veranda im Vorgarten mit Dielen in Washington, D.C.
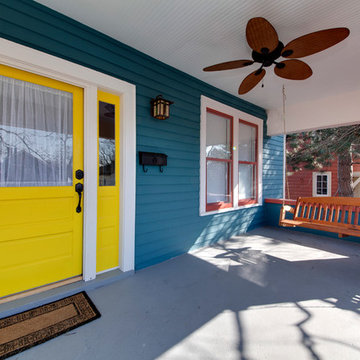
Duane Talley
Überdachte Klassische Veranda mit Betonplatten in Washington, D.C.
Überdachte Klassische Veranda mit Betonplatten in Washington, D.C.
Blaue Klassische Veranda Ideen und Design
9
