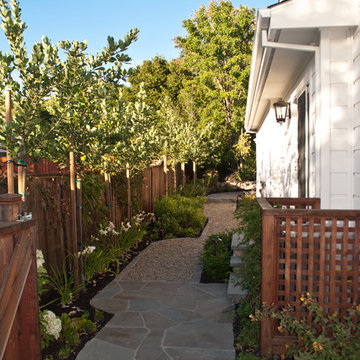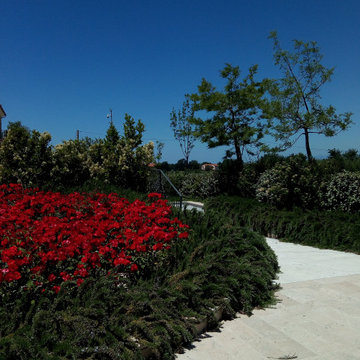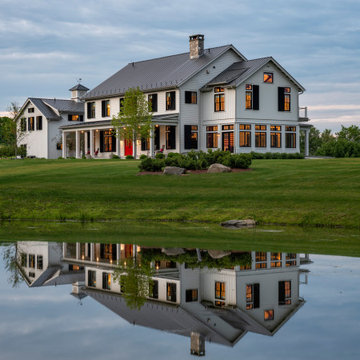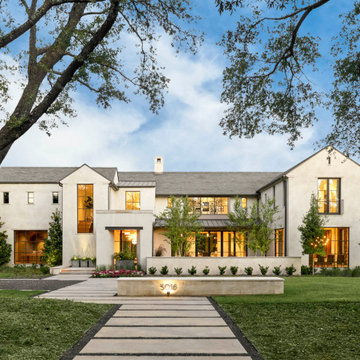Blaue Klassische Wohnideen

Love how this kitchen renovation creates an open feel for our clients to their dining room and office and a better transition to back yard!
Offene Klassische Küche mit Unterbauwaschbecken, Schrankfronten im Shaker-Stil, Küchenrückwand in Grau, Rückwand aus Marmor, dunklem Holzboden, Kücheninsel, braunem Boden, weißer Arbeitsplatte, Küchengeräten aus Edelstahl und schwarzen Schränken in Raleigh
Offene Klassische Küche mit Unterbauwaschbecken, Schrankfronten im Shaker-Stil, Küchenrückwand in Grau, Rückwand aus Marmor, dunklem Holzboden, Kücheninsel, braunem Boden, weißer Arbeitsplatte, Küchengeräten aus Edelstahl und schwarzen Schränken in Raleigh

Download our free ebook, Creating the Ideal Kitchen. DOWNLOAD NOW
The homeowners came to us looking to update the kitchen in their historic 1897 home. The home had gone through an extensive renovation several years earlier that added a master bedroom suite and updates to the front façade. The kitchen however was not part of that update and a prior 1990’s update had left much to be desired. The client is an avid cook, and it was just not very functional for the family.
The original kitchen was very choppy and included a large eat in area that took up more than its fair share of the space. On the wish list was a place where the family could comfortably congregate, that was easy and to cook in, that feels lived in and in check with the rest of the home’s décor. They also wanted a space that was not cluttered and dark – a happy, light and airy room. A small powder room off the space also needed some attention so we set out to include that in the remodel as well.
See that arch in the neighboring dining room? The homeowner really wanted to make the opening to the dining room an arch to match, so we incorporated that into the design.
Another unfortunate eyesore was the state of the ceiling and soffits. Turns out it was just a series of shortcuts from the prior renovation, and we were surprised and delighted that we were easily able to flatten out almost the entire ceiling with a couple of little reworks.
Other changes we made were to add new windows that were appropriate to the new design, which included moving the sink window over slightly to give the work zone more breathing room. We also adjusted the height of the windows in what was previously the eat-in area that were too low for a countertop to work. We tried to keep an old island in the plan since it was a well-loved vintage find, but the tradeoff for the function of the new island was not worth it in the end. We hope the old found a new home, perhaps as a potting table.
Designed by: Susan Klimala, CKD, CBD
Photography by: Michael Kaskel
For more information on kitchen and bath design ideas go to: www.kitchenstudio-ge.com

From foundation pour to welcome home pours, we loved every step of this residential design. This home takes the term “bringing the outdoors in” to a whole new level! The patio retreats, firepit, and poolside lounge areas allow generous entertaining space for a variety of activities.
Coming inside, no outdoor view is obstructed and a color palette of golds, blues, and neutrals brings it all inside. From the dramatic vaulted ceiling to wainscoting accents, no detail was missed.
The master suite is exquisite, exuding nothing short of luxury from every angle. We even brought luxury and functionality to the laundry room featuring a barn door entry, island for convenient folding, tiled walls for wet/dry hanging, and custom corner workspace – all anchored with fabulous hexagon tile.

Omega Cabinets: Puritan door style, Pearl White Paint, Paint MDF door
Heartwood: Alder Wood, Stained with Glaze (floating shelves, island, hood)
Offene, Große Klassische Küche in L-Form mit Unterbauwaschbecken, Schrankfronten im Shaker-Stil, weißen Schränken, Quarzwerkstein-Arbeitsplatte, Küchenrückwand in Beige, Rückwand aus Marmor, Küchengeräten aus Edelstahl, braunem Holzboden, Kücheninsel, braunem Boden und weißer Arbeitsplatte in Denver
Offene, Große Klassische Küche in L-Form mit Unterbauwaschbecken, Schrankfronten im Shaker-Stil, weißen Schränken, Quarzwerkstein-Arbeitsplatte, Küchenrückwand in Beige, Rückwand aus Marmor, Küchengeräten aus Edelstahl, braunem Holzboden, Kücheninsel, braunem Boden und weißer Arbeitsplatte in Denver

Photographer - Marty Paoletta
Großes Klassisches Badezimmer En Suite mit grauen Schränken, freistehender Badewanne, Duschnische, Wandtoilette mit Spülkasten, weißen Fliesen, Keramikfliesen, grauer Wandfarbe, Keramikboden, Unterbauwaschbecken, Marmor-Waschbecken/Waschtisch, grauem Boden, Falttür-Duschabtrennung, grauer Waschtischplatte und profilierten Schrankfronten in Nashville
Großes Klassisches Badezimmer En Suite mit grauen Schränken, freistehender Badewanne, Duschnische, Wandtoilette mit Spülkasten, weißen Fliesen, Keramikfliesen, grauer Wandfarbe, Keramikboden, Unterbauwaschbecken, Marmor-Waschbecken/Waschtisch, grauem Boden, Falttür-Duschabtrennung, grauer Waschtischplatte und profilierten Schrankfronten in Nashville

Before renovating, this bright and airy family kitchen was small, cramped and dark. The dining room was being used for spillover storage, and there was hardly room for two cooks in the kitchen. By knocking out the wall separating the two rooms, we created a large kitchen space with plenty of storage, space for cooking and baking, and a gathering table for kids and family friends. The dark navy blue cabinets set apart the area for baking, with a deep, bright counter for cooling racks, a tiled niche for the mixer, and pantries dedicated to baking supplies. The space next to the beverage center was used to create a beautiful eat-in dining area with an over-sized pendant and provided a stunning focal point visible from the front entry. Touches of brass and iron are sprinkled throughout and tie the entire room together.
Photography by Stacy Zarin

Built and designed by Shelton Design Build
Photo by: MissLPhotography
Große Klassische Küche in U-Form mit Schrankfronten im Shaker-Stil, weißen Schränken, Rückwand aus Metrofliesen, Küchengeräten aus Edelstahl, Kücheninsel, braunem Boden, Landhausspüle, Quarzit-Arbeitsplatte, Küchenrückwand in Grau und Bambusparkett in Sonstige
Große Klassische Küche in U-Form mit Schrankfronten im Shaker-Stil, weißen Schränken, Rückwand aus Metrofliesen, Küchengeräten aus Edelstahl, Kücheninsel, braunem Boden, Landhausspüle, Quarzit-Arbeitsplatte, Küchenrückwand in Grau und Bambusparkett in Sonstige

Mittelgroße Klassische Pergola Terrasse hinter dem Haus mit Grillplatz in Kansas City

This open kitchen, making the best use of space, features a wet bar combo coffee nook with a wine cooler and a Miele Built In Coffee machine. Nice!
Mittelgroße Klassische Wohnküche mit Landhausspüle, Schrankfronten im Shaker-Stil, grauen Schränken, Granit-Arbeitsplatte, Küchenrückwand in Weiß, Rückwand aus Holz, Küchengeräten aus Edelstahl, hellem Holzboden, Kücheninsel und weißer Arbeitsplatte in Charleston
Mittelgroße Klassische Wohnküche mit Landhausspüle, Schrankfronten im Shaker-Stil, grauen Schränken, Granit-Arbeitsplatte, Küchenrückwand in Weiß, Rückwand aus Holz, Küchengeräten aus Edelstahl, hellem Holzboden, Kücheninsel und weißer Arbeitsplatte in Charleston

We were asked to create something really special for one of our most admired clients. This home has been a labor of love for both of us as we finally made it exactly what she wanted it to be. After many concept ideas we landed on a design that is stunning! All of the elements on her wish list are incorporated in this challenging, multi-level landscape: A front yard to match the modern traditional-style home while creating privacy from the street; a side yard that proudly connects the front and back; and a lower level with plantings in lush greens, whites, purples and pinks and plentiful lawn space for kids and dogs. Her outdoor living space includes an outdoor kitchen with bar, outdoor living room with fireplace, dining patio, a bedroom-adjacent lounging patio with modern fountain, enclosed vegetable garden, rose garden walk with European-style fountain and meditation bench, and a fire pit with sitting area on the upper level to take in the panoramic views of the sunset over the wooded ridge. Outdoor lighting brings it alive at night, and for parties you can’t beat the killer sound system!

Große Klassische Küche in L-Form mit profilierten Schrankfronten, Küchenrückwand in Beige, Kücheninsel, weißen Schränken, Landhausspüle, Speckstein-Arbeitsplatte, Rückwand aus Keramikfliesen, braunem Holzboden und braunem Boden in Phoenix

Sumptuous spaces are created throughout the house with the use of dark, moody colors, elegant upholstery with bespoke trim details, unique wall coverings, and natural stone with lots of movement.
The mix of print, pattern, and artwork creates a modern twist on traditional design.

Relocating to Portland, Oregon from California, this young family immediately hired Amy to redesign their newly purchased home to better fit their needs. The project included updating the kitchen, hall bath, and adding an en suite to their master bedroom. Removing a wall between the kitchen and dining allowed for additional counter space and storage along with improved traffic flow and increased natural light to the heart of the home. This galley style kitchen is focused on efficiency and functionality through custom cabinets with a pantry boasting drawer storage topped with quartz slab for durability, pull-out storage accessories throughout, deep drawers, and a quartz topped coffee bar/ buffet facing the dining area. The master bath and hall bath were born out of a single bath and a closet. While modest in size, the bathrooms are filled with functionality and colorful design elements. Durable hex shaped porcelain tiles compliment the blue vanities topped with white quartz countertops. The shower and tub are both tiled in handmade ceramic tiles, bringing much needed texture and movement of light to the space. The hall bath is outfitted with a toe-kick pull-out step for the family’s youngest member!

Zweistöckiges Klassisches Einfamilienhaus mit Putzfassade, grüner Fassadenfarbe, Satteldach, Schindeldach und grauem Dach in Orlando
Blaue Klassische Wohnideen
1
























