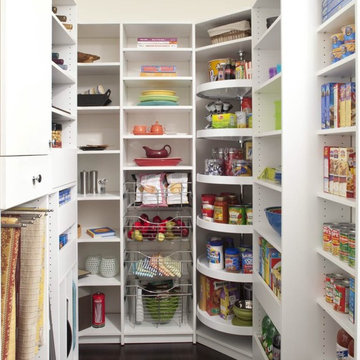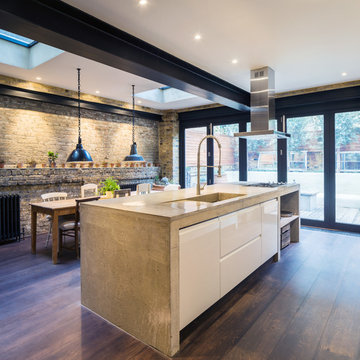Blaue Küchen Ideen und Design
Suche verfeinern:
Budget
Sortieren nach:Heute beliebt
121 – 140 von 33.107 Fotos
1 von 3
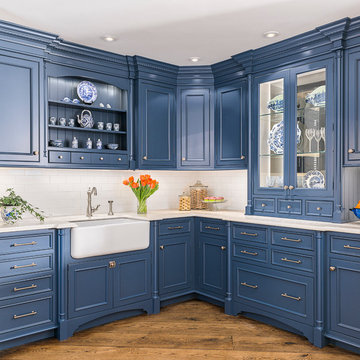
This charming blue English country kitchen features a Shaw's farmhouse sink, brushed bronze hardware, and honed and brushed limestone countertops.
Kyle Norton Photography

Stephanie Schetter © 2015 Houzz
Einzeilige, Kleine Skandinavische Wohnküche ohne Insel mit Landhausspüle, flächenbündigen Schrankfronten, Küchengeräten aus Edelstahl, hellem Holzboden, Edelstahl-Arbeitsplatte, Küchenrückwand in Weiß und Rückwand aus Keramikfliesen in Düsseldorf
Einzeilige, Kleine Skandinavische Wohnküche ohne Insel mit Landhausspüle, flächenbündigen Schrankfronten, Küchengeräten aus Edelstahl, hellem Holzboden, Edelstahl-Arbeitsplatte, Küchenrückwand in Weiß und Rückwand aus Keramikfliesen in Düsseldorf
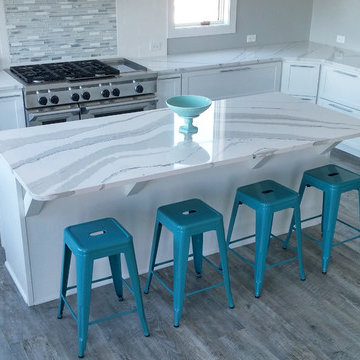
Countertop Material: Quartz
Brand: Cambria
Color: Brittanica
Geschlossene, Große Moderne Küche in L-Form mit Landhausspüle, Schrankfronten im Shaker-Stil, weißen Schränken, Quarzwerkstein-Arbeitsplatte, bunter Rückwand, Küchengeräten aus Edelstahl, Kücheninsel, hellem Holzboden und grauem Boden in Sonstige
Geschlossene, Große Moderne Küche in L-Form mit Landhausspüle, Schrankfronten im Shaker-Stil, weißen Schränken, Quarzwerkstein-Arbeitsplatte, bunter Rückwand, Küchengeräten aus Edelstahl, Kücheninsel, hellem Holzboden und grauem Boden in Sonstige
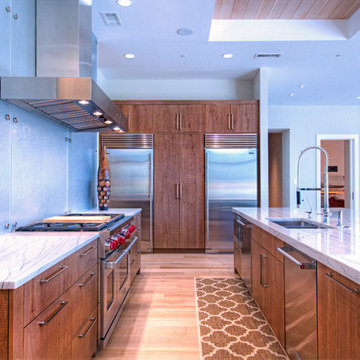
Stephen Shefrin
Zweizeilige, Große Moderne Wohnküche mit Unterbauwaschbecken, flächenbündigen Schrankfronten, hellbraunen Holzschränken, Granit-Arbeitsplatte, Küchengeräten aus Edelstahl, hellem Holzboden und Kücheninsel in Phoenix
Zweizeilige, Große Moderne Wohnküche mit Unterbauwaschbecken, flächenbündigen Schrankfronten, hellbraunen Holzschränken, Granit-Arbeitsplatte, Küchengeräten aus Edelstahl, hellem Holzboden und Kücheninsel in Phoenix
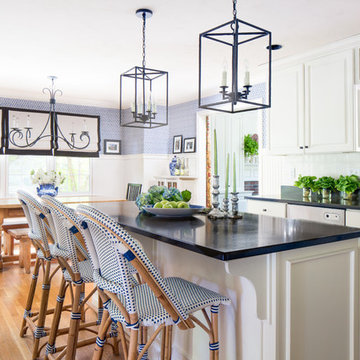
Kyle Caldwell
Mittelgroße Landhaus Wohnküche mit Unterbauwaschbecken, Küchenrückwand in Weiß, Rückwand aus Porzellanfliesen, Kücheninsel, profilierten Schrankfronten, weißen Schränken, hellem Holzboden, Granit-Arbeitsplatte und Küchengeräten aus Edelstahl in Boston
Mittelgroße Landhaus Wohnküche mit Unterbauwaschbecken, Küchenrückwand in Weiß, Rückwand aus Porzellanfliesen, Kücheninsel, profilierten Schrankfronten, weißen Schränken, hellem Holzboden, Granit-Arbeitsplatte und Küchengeräten aus Edelstahl in Boston
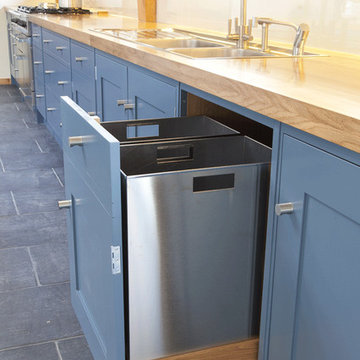
Offene, Große Moderne Küche mit Schrankfronten im Shaker-Stil, Arbeitsplatte aus Holz, Glasrückwand, Kücheninsel, integriertem Waschbecken, blauen Schränken und Schieferboden in Essex
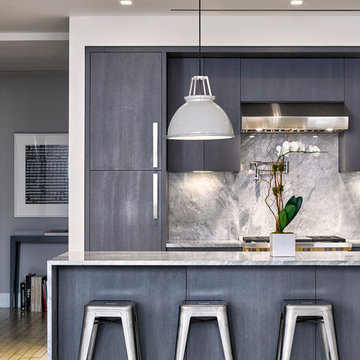
Featured by Interior Design Magazine, the rift sawn white oak cabinetry stained dark gray anchor this open New York City loft kitchen by Meshberg Group. Handpicked gray and white quartzite slab countertop, backsplash and waterfall kitchen island provide a stunning workspace. Subzero and Wolf appliances, an architectural slot grill throughout finish off this highly functional urban home chef's kitchen.
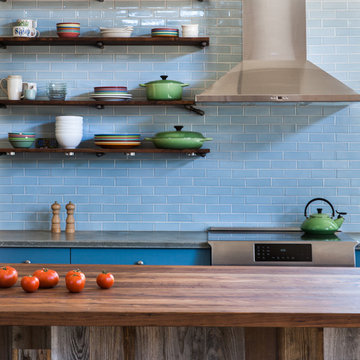
Kat Alves Photography
Country Küche mit blauen Schränken, Betonarbeitsplatte, Küchenrückwand in Blau, Rückwand aus Keramikfliesen, Küchengeräten aus Edelstahl und Kücheninsel in Sacramento
Country Küche mit blauen Schränken, Betonarbeitsplatte, Küchenrückwand in Blau, Rückwand aus Keramikfliesen, Küchengeräten aus Edelstahl und Kücheninsel in Sacramento

Industrial Küche mit Schrankfronten mit vertiefter Füllung, hellen Holzschränken, Küchenrückwand in Schwarz, schwarzen Elektrogeräten und Betonboden in Florenz

another view of gorgeous tile detail behind cooktop.
Mittelgroße Rustikale Wohnküche in U-Form mit Unterbauwaschbecken, Schrankfronten mit vertiefter Füllung, hellbraunen Holzschränken, Quarzwerkstein-Arbeitsplatte, Küchenrückwand in Metallic, Rückwand aus Keramikfliesen, Küchengeräten aus Edelstahl, Keramikboden und Kücheninsel in Indianapolis
Mittelgroße Rustikale Wohnküche in U-Form mit Unterbauwaschbecken, Schrankfronten mit vertiefter Füllung, hellbraunen Holzschränken, Quarzwerkstein-Arbeitsplatte, Küchenrückwand in Metallic, Rückwand aus Keramikfliesen, Küchengeräten aus Edelstahl, Keramikboden und Kücheninsel in Indianapolis

Kitchen with Cobsa White Crackle Back Splash with Brick Pattern Inset, White Cabinetry by Showcase Kitchens Inc, Taccoa Sandpoint Wood Flooring, Granite by The Granite Company

Following extensive refurbishment, the owners of this converted malthouse replaced their small and cramped 70s style kitchen with a leading edge yet artisan-built kitchen that truly is the heart of the home
The solid wood cabinets contrast beautifully with the sandstone floor and the large cooking hearth, with the island being the focus of this working kitchen.
To complement the kitchen, Hill Farm also created a handmade table complete with matching granite top. The perfect place for a brew!
Photo: Clive Doyle

Mel Carll
Moderne Küche in L-Form mit Schrankfronten mit vertiefter Füllung, grauen Schränken, bunter Rückwand, Rückwand aus Stein, weißen Elektrogeräten und Kücheninsel in Los Angeles
Moderne Küche in L-Form mit Schrankfronten mit vertiefter Füllung, grauen Schränken, bunter Rückwand, Rückwand aus Stein, weißen Elektrogeräten und Kücheninsel in Los Angeles
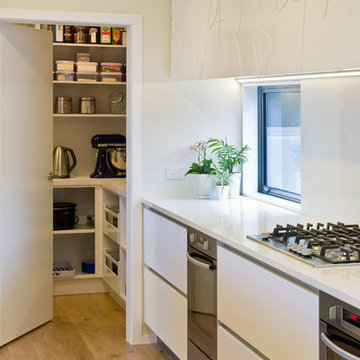
Paul McCredie Photography
Moderne Küche mit flächenbündigen Schrankfronten, weißen Schränken und braunem Holzboden in Wellington
Moderne Küche mit flächenbündigen Schrankfronten, weißen Schränken und braunem Holzboden in Wellington
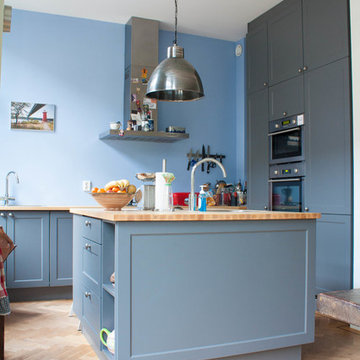
Photo: Louise de Miranda © 2014 Houzz
Stilmix Küche in U-Form mit blauen Schränken, Küchengeräten aus Edelstahl und braunem Holzboden in Amsterdam
Stilmix Küche in U-Form mit blauen Schränken, Küchengeräten aus Edelstahl und braunem Holzboden in Amsterdam

delivering exquisite Kitchens for our discerning clients not only we at HOMEREDI bring you our many years of Renovation Expertise but we also extend our Full Contractor’s Discounted Pricing for the purchase of your Cabinets, Tiles, Counter-tops as well as all desired Fixtures.
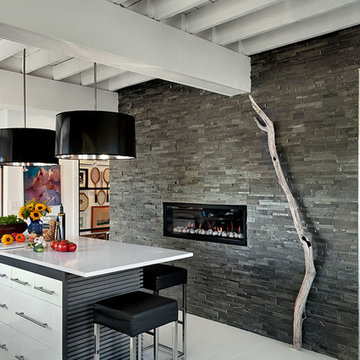
Rob Karosis Photography
Moderne Küche mit flächenbündigen Schrankfronten, weißen Schränken und Küchengeräten aus Edelstahl in Boston
Moderne Küche mit flächenbündigen Schrankfronten, weißen Schränken und Küchengeräten aus Edelstahl in Boston
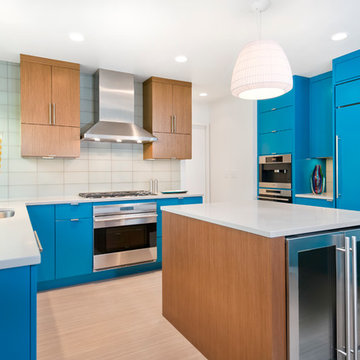
Firm: Design Group Three
Designer: Alan Freysinger
Cabinetry: Greenfield Cabinetry
Photography: Jim Tschetter IC360 Images
Veteran kitchen designer Alan Freysinger worked closely with the Fox Point, WI homeowners on this kitchen. Admittedly, not afraid of color, the homeowner loved Alan's suggestion of adding the wood veneer to the mix of cabinetry, adding an additional layer of interest and the addition of texture.
Design Group Three, together with custom Greenfield Cabinetry, stepped up the living pleasure of this Fox Point family's home.
When this kitchen remodel was first underway, the homeowner envisioned a blue kitchen (orange was her 2nd choice!). She went to the paint store & found blues she liked, taped those color samples to the kitchen wall & one by one she and her husband whittled down their choices to the color blue you see now!
From Milwaukee to Chicago, clean lines are much desired in today's kitchen designs. Design Group Three hears many requests for Transitionally styled kitchens such as this one.
Want a pop of orange? blue? red? in your kitchen? Milwaukee's Design Group Three can custom match any color in paint (or stain!) for cabinetry in your home, as we did in for this blue kitchen in Fox Point, WI.
Not sure if you are up for this much color in your kitchen? Begin with remodeling a bathroom vanity with a pop of color, live with it for a while & then, if you decide it's for you too, call in Design Group Three & we'll work with you to uncover your perfect color palette.
Can you imagine this same kitchen in orange? This Fox Point, WI homeowners preliminary vision for her kitchen remodel walked the line between orange & blue!
Blue kitchens are completely on trend in today's kitchens!
According to the National Kitchen & Bath Association, Transitionally styled kitchens, such as this blue one, are the most commonly requested design genre. In fact, in 2012, for the first time ever since the NKBA started keeping track, Transitional beat out Traditional as the most requested style by homeowners.
What exactly is affordably luxury? You are witnessing it in these photos. Discover it via Milwaukee's Design Group Three & Greenfield Cabinetry.
Transitional Style (also known as "updated classic", "classic with a contemporary twist", "new takes on old classics") in interior design & furniture design refers to a blend of traditional and contemporary styles, midway between old world traditional & the world of chrome & glass contemporary; incorporating lines which are less ornate than traditional designs, but not as severely basic as contemporary lines. As a result transitional designs are classic, timeless, and clean.
Lucky, lucky kitchen. Greenfield Cabinetry's interpretation of Midwestern Modern.
Seasoned Design Group Three designer & owner, Alan Freysinger's design details take their cues from your lifestyle, as reflected in this transitionally styled kitchen.
"The general color trend is a move toward bolder, crisper colors as a reflection of the 'anything goes' culture we live in now." - Jonathan Adler, Designer
Blaue Küchen Ideen und Design
7
