Blaue Küchen mit Edelstahl-Arbeitsplatte Ideen und Design
Suche verfeinern:
Budget
Sortieren nach:Heute beliebt
121 – 140 von 172 Fotos
1 von 3
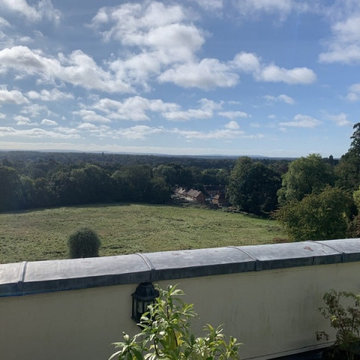
Garden Retreat have been working with Mr & Mrs M with a view to installing a garden room kitchen, and the great thing about it is it sited on a beautiful terrace that has absolutely fantastic views from the New Forest across to the Isle of Wight and to site the building it will have to be craned up onto the terrace.
The first part of the project will be to remove the old summerhouse and extend and level the base in readiness for the new building.
This is one project we are really looking forward too………
This contemporary garden building is constructed using an external cedar clad and bitumen paper to ensure any damp is kept out of the building. The walls are constructed using a 75mm x 38mm timber frame, 50mm Celotex and a 12mm inner lining grooved ply to finish the walls. The total thickness of the walls is 100mm which lends itself to all year round use. The floor is manufactured using heavy duty bearers, 75mm Celotex and a 15mm ply floor which can either be carpeted or a vinyl floor can be installed for a hard wearing and an easily clean option. We now install a laminated floor as a standard in 4 colours, please contact us for further details.
The roof is insulated and comes with an inner ply, metal roof covering, underfelt and internal spot lights. Also within the electrics pack there is consumer unit, 3 double sockets and a switch although as this particular building will be a kitchen there are 6 sockets.. We also install sockets with built in USB charging points which is very useful and this building also has external spots to light up the porch area which is now standard within the package.
This particular model was supplied with one set of 1200mm wide anthracite grey uPVC multi-lock French doors and one 600mm anthracite grey uPVC sidelights which provides a modern look and lots of light. In addition, it has a 900 x 400 vent window to the left elevation for ventilation if you do not want to open the French doors. The building is designed to be modular so during the ordering process you have the opportunity to choose where you want the windows and doors to be.
If you are interested in this design or would like something similar please do not hesitate to contact us for a quotation?
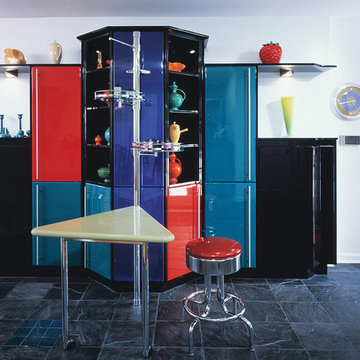
FUNCTION
PANTRY
ART
were all taken into consideration when designing this piece that actually fits into existing hallway.
The only way to discribe this kitchen / pantry nool area is FUN.
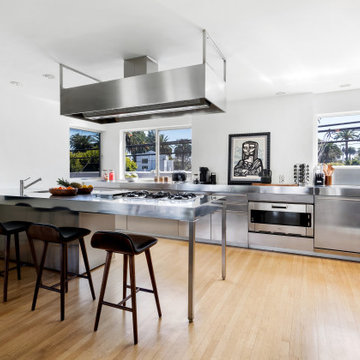
Mittelgroße Stilmix Wohnküche mit integriertem Waschbecken, flächenbündigen Schrankfronten, Edelstahlfronten, Edelstahl-Arbeitsplatte, Küchenrückwand in Metallic, Rückwand aus Metallfliesen, Küchengeräten aus Edelstahl, hellem Holzboden, Kücheninsel, beigem Boden und grauer Arbeitsplatte in Los Angeles
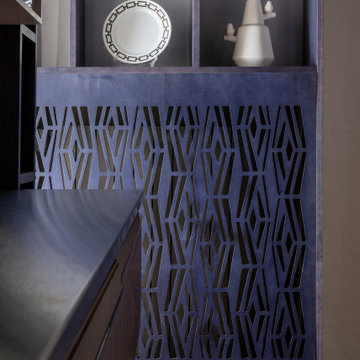
Cucina Essenza in palissandro indiano con dettagli in acciaio inox
Geschlossene, Einzeilige, Mittelgroße Moderne Küche mit integriertem Waschbecken, flächenbündigen Schrankfronten, dunklen Holzschränken, Edelstahl-Arbeitsplatte, Küchenrückwand in Weiß, Rückwand aus Marmor, Küchengeräten aus Edelstahl, Kücheninsel und grauer Arbeitsplatte in Sonstige
Geschlossene, Einzeilige, Mittelgroße Moderne Küche mit integriertem Waschbecken, flächenbündigen Schrankfronten, dunklen Holzschränken, Edelstahl-Arbeitsplatte, Küchenrückwand in Weiß, Rückwand aus Marmor, Küchengeräten aus Edelstahl, Kücheninsel und grauer Arbeitsplatte in Sonstige
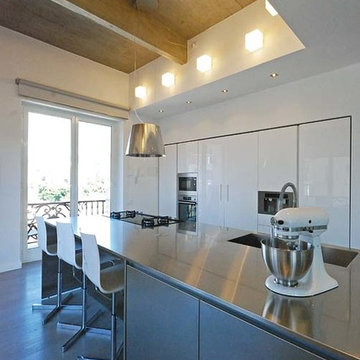
Moderne Küche mit flächenbündigen Schrankfronten, weißen Schränken, Edelstahl-Arbeitsplatte, Kücheninsel und integriertem Waschbecken in Sonstige
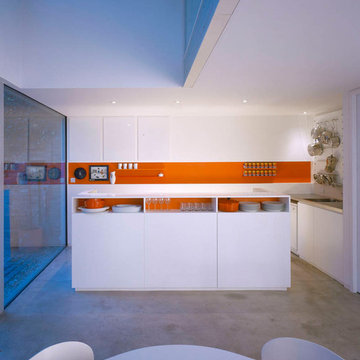
Offene, Mittelgroße Moderne Küche in L-Form mit Waschbecken, flächenbündigen Schrankfronten, weißen Schränken, Edelstahl-Arbeitsplatte, Küchenrückwand in Orange, Glasrückwand, Küchengeräten aus Edelstahl, Betonboden und Kücheninsel in London
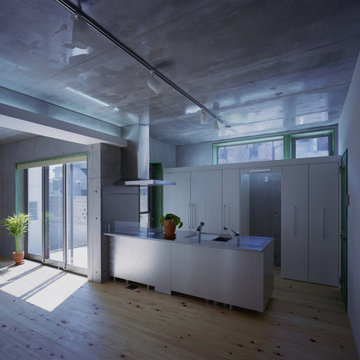
アイランド型キッチンと造り付け収納
Offene, Einzeilige, Mittelgroße Moderne Küche mit Waschbecken, flächenbündigen Schrankfronten, weißen Schränken, Edelstahl-Arbeitsplatte, Küchenrückwand in Grau, Glasrückwand, Küchengeräten aus Edelstahl, hellem Holzboden, Kücheninsel und beigem Boden in Tokio
Offene, Einzeilige, Mittelgroße Moderne Küche mit Waschbecken, flächenbündigen Schrankfronten, weißen Schränken, Edelstahl-Arbeitsplatte, Küchenrückwand in Grau, Glasrückwand, Küchengeräten aus Edelstahl, hellem Holzboden, Kücheninsel und beigem Boden in Tokio
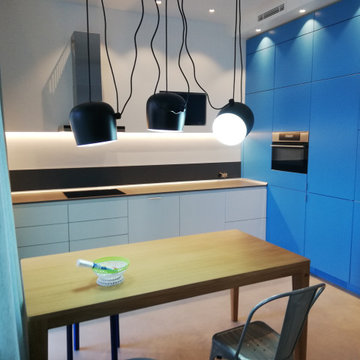
Mittelgroße Moderne Wohnküche ohne Insel in L-Form mit flächenbündigen Schrankfronten, weißen Schränken und Edelstahl-Arbeitsplatte in Sankt Petersburg
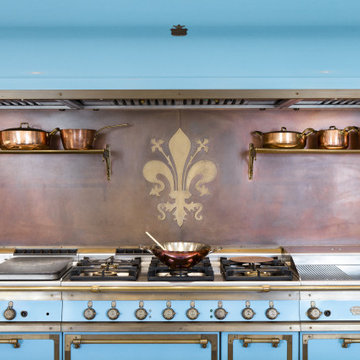
In Portugal, a luxurious private residence is home to the latest project by Officine Gullo. It’s a dream kitchen,
made entirely from the finest materials, such as high-thickness stainless steel for the structure, powder
coated in an original Pastel Blue shade. The colour choice is a tribute to one of the best-known decorative
arts in Portugal, azulejos, whose bright hues, especially in shades of blue and white, are interspersed with
the light ceramic surfaces, sparking ever-changing geometric motifs.
The colour occupies centre stage, expertly paired with burnished brass finishes, such as trims, handles and
details. The burnishing, conducted strictly by the skilled hands of the company’s craftspeople, bestows
texture on the brass, which acquires characterful contrasts with every passing day. The elegant antique
forms are sublimely matched with up-to-the-minute sophisticated kitchen technology. The kitchen comes
equipped with the very best professional refrigeration and cooking appliances. One of the company’s goals
is the creation of a “home restaurant”, enabling every customer to cook at home in the same way that a chef
does at a restaurant.
All the cooking elements are capable of professional performance, yet are manufactured according to the
principles of household ergonomics for everyday home use with the utmost convenience. Due to their
design, non-professional cooks can use all of the available functions. In detail, the project consists of a linear
kitchen with striking walls (4 metres), whose upper part vaunts: two steel wall surfaces at the ends, an
induction stove, a range with 6 high-performance gas burners, a coup de feu, and a smooth and grooved
fry top. The lower part consists of an electric oven and a dishwasher. Above the entire cooking block, a professional
extraction hood and an elegant copper pediment graced with the Florentine fleur-de-lis and two practical
brass shelves for pots. An island stands at the heart of the kitchen, topped with a refined stone counter and
two washbasins with faucets, both entirely in burnished brass. Two dishwashers are nestled in the lower
section of the island alongside drawers and storage space. On the shorter side of the island, space has
been allocated for stools to encourage quality time together during food preparation. The right side of the
kitchen features a signature wall with hand-decorated wooden cornices and masonry, in addition to a set of
built-in appliances, including a refrigerator, freezer, microwave oven, blast chiller and a sous-vide machine.
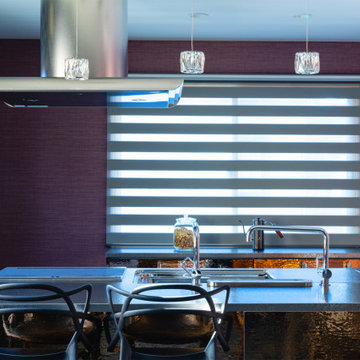
TOYOキッチン、アクセント壁、照明、と理想を詰め込んだLDK
Offene, Einzeilige, Mittelgroße Küche mit Waschbecken, Edelstahl-Arbeitsplatte, Kücheninsel, Tapetendecke und Tapete in Sonstige
Offene, Einzeilige, Mittelgroße Küche mit Waschbecken, Edelstahl-Arbeitsplatte, Kücheninsel, Tapetendecke und Tapete in Sonstige
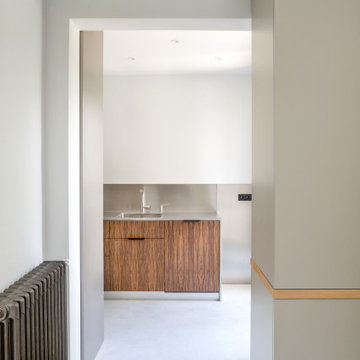
Offene, Einzeilige Moderne Küche mit integriertem Waschbecken, Schrankfronten mit vertiefter Füllung, dunklen Holzschränken, Edelstahl-Arbeitsplatte, Küchenrückwand in Grau, Rückwand aus Metallfliesen, Küchengeräten aus Edelstahl, weißem Boden und grauer Arbeitsplatte in Sonstige
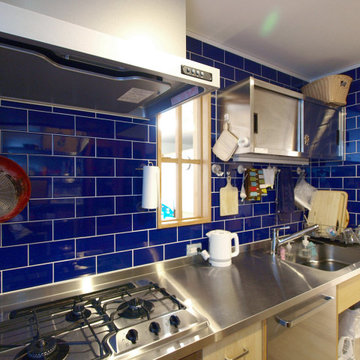
築6年ハウスメーカーで建てた家の2階を中心にリノベーション。
以前のオープンな「対面キッチン」を壁を作って独立したキッチンにした。奥様が好きなブルーのタイル、ステンレストップのキッチン(造作)、業務用のステンレス戸棚。
Geschlossene, Einzeilige Skandinavische Küche mit Edelstahl-Arbeitsplatte in Tokio
Geschlossene, Einzeilige Skandinavische Küche mit Edelstahl-Arbeitsplatte in Tokio
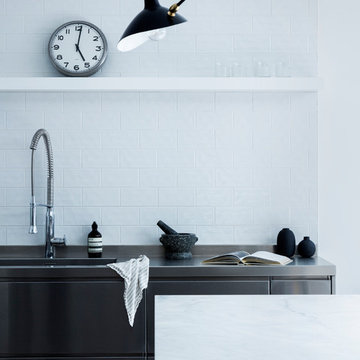
Küche mit integriertem Waschbecken, flächenbündigen Schrankfronten, Edelstahlfronten, Edelstahl-Arbeitsplatte und Kücheninsel in Hertfordshire
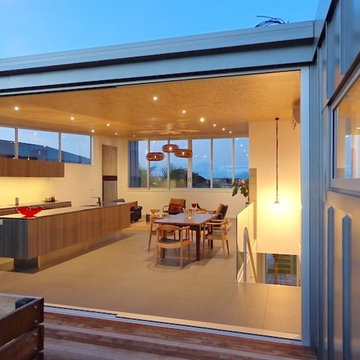
Zweizeilige, Mittelgroße Maritime Wohnküche mit integriertem Waschbecken, Schrankfronten mit vertiefter Füllung, hellbraunen Holzschränken, Edelstahl-Arbeitsplatte, Küchengeräten aus Edelstahl und Kücheninsel in Auckland
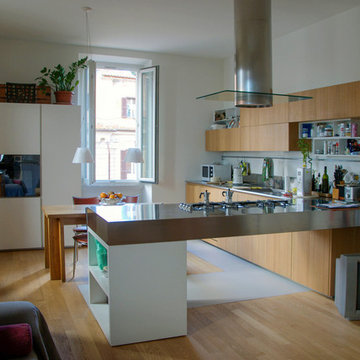
Offene, Große Moderne Küche in L-Form mit flächenbündigen Schrankfronten, hellen Holzschränken, Edelstahl-Arbeitsplatte, Elektrogeräten mit Frontblende und braunem Holzboden in Rom
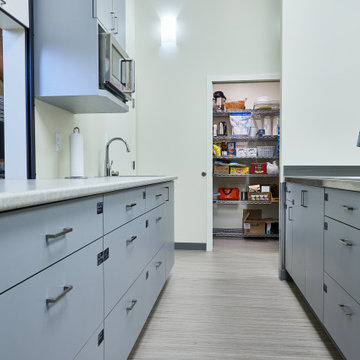
Große Klassische Küche in U-Form mit Einbauwaschbecken, flächenbündigen Schrankfronten, grauen Schränken, Edelstahl-Arbeitsplatte, Küchengeräten aus Edelstahl, Linoleum, Halbinsel, grauem Boden und gewölbter Decke in Edmonton
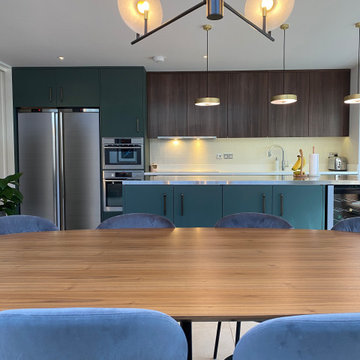
kitchen, bi-colour, dark wood kitchen cabinets, green kitchen cabinets, breakfast bar, wine bar, kitchen pendant lights, dining table, dining chairs, large floor tiles, Crital door, Little Greene paint, china clay
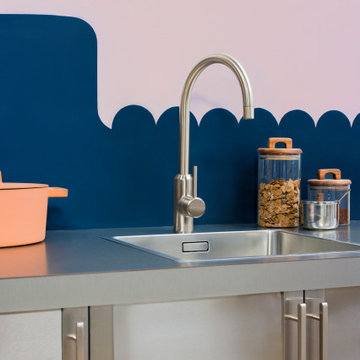
Finally, the perfect kitchen mixer tap to match your cabinet hardware is here. Introducing our Kitchen Mixer Taps collection, available in two contemporary silhouettes and four core finishes.
PORTMAN is the taller, more elegant style of the two, with a beautifully curved swan neck that sits proudly upon kitchen worktops. If you have a spacious kitchen with a sink overlooking a window view, or sat centrally on a kitchen island, PORTMAN is the tap for you.
ARMSTONG is our dynamic, compact tap design for the modern home. Standing shorter than PORTMAN, it has an angular crane shaped neck that looks the part whilst saving space. If your kitchen is on the tighter side, with a sink sitting beneath wall cabinets or head height shelving, ARMSTRONG might just be the tap for you.
Choose from our core range of hardware finishes; Brass, Antique Brass, Matte Black or Stainless Steel. Complement your PORTMAN or ARMSTRONG kitchen mixer tap with your cabinet hardware, or choose a contrasting finish — that's pretty on trend right now, we hear. Better still, select textured spout and handle details that marry-up with your textured hardware. Whether knurled, swirled or smooth, these discreet features won't go unnoticed by guests you'll be proudly hosting.
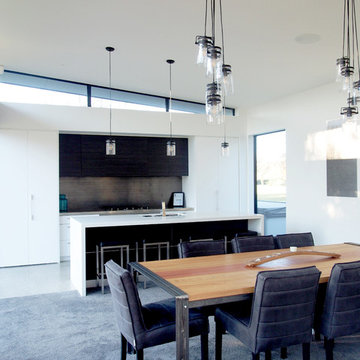
Zweizeilige Moderne Wohnküche mit Doppelwaschbecken, Schrankfronten mit vertiefter Füllung, weißen Schränken, Edelstahl-Arbeitsplatte, Küchenrückwand in Schwarz, Küchengeräten aus Edelstahl, Kücheninsel und gelber Arbeitsplatte in Christchurch
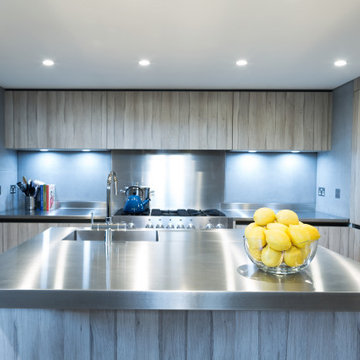
Offene, Mittelgroße Moderne Küche in L-Form mit Edelstahl-Arbeitsplatte und Kücheninsel in London
Blaue Küchen mit Edelstahl-Arbeitsplatte Ideen und Design
7