Blaue Küchen mit Schrankfronten mit vertiefter Füllung Ideen und Design
Suche verfeinern:
Budget
Sortieren nach:Heute beliebt
221 – 240 von 1.568 Fotos
1 von 3

A young family moving from NYC tackled a lightning fast makeover of their new colonial revival home before the arrival of their second child. The kitchen area was quite spacious but needed a facelift and new layout. Painted cabinetry matched to Benjamin Moore’s Light Pewter is balanced by grey glazed rift oak cabinetry on the island. Shiplap paneling on the island and cabinet lend a slightly contemporary edge. White bronze hardware by Schaub & Co. in a contemporary bar shape offer clean lines with some texture in a warm metallic tone.
White Marble countertops in “Alpine Mist” create a harmonious color palette while the pale blue/grey Waterworks backsplash adds a touch of color. Kitchen design and custom cabinetry by Studio Dearborn. Countertops by Rye Marble. Refrigerator, freezer and wine refrigerator--Subzero; Ovens--Wolf. Cooktop--Gaggenau. Ventilation—Best Cirrus Series CC34IQSB. Hardware--Schaub & Company. Sink--Kohler Strive. Sink faucet--Rohl. Tile--Waterworks Architectonics 3x6 in the dust pressed line, Icewater color. Stools--Palacek. Flooring—Sota Floors. Window treatments: www.horizonshades.com in “Northbrook Birch.” Photography Adam Kane Macchia.
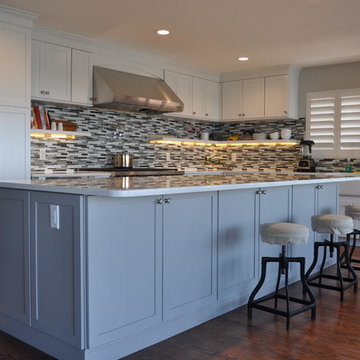
Jason Rossi
Mittelgroße Maritime Küche mit Schrankfronten mit vertiefter Füllung, blauen Schränken, bunter Rückwand, Küchengeräten aus Edelstahl und braunem Holzboden in Tampa
Mittelgroße Maritime Küche mit Schrankfronten mit vertiefter Füllung, blauen Schränken, bunter Rückwand, Küchengeräten aus Edelstahl und braunem Holzboden in Tampa
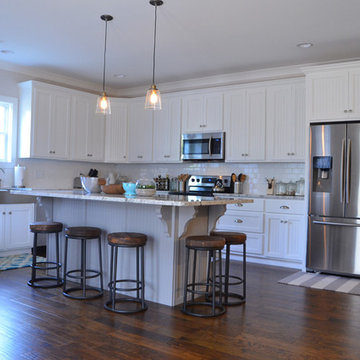
Mittelgroße Klassische Wohnküche in L-Form mit Landhausspüle, weißen Schränken, Granit-Arbeitsplatte, Küchenrückwand in Weiß, Rückwand aus Metrofliesen, dunklem Holzboden, Kücheninsel, Schrankfronten mit vertiefter Füllung und Küchengeräten aus Edelstahl in Atlanta

Tucked away behind a cabinet panel is this pullout pantry unit. Photography by Chrissy Racho.
Große Stilmix Wohnküche in L-Form mit Unterbauwaschbecken, Schrankfronten mit vertiefter Füllung, weißen Schränken, Quarzit-Arbeitsplatte, Küchenrückwand in Grau, Rückwand aus Steinfliesen, Küchengeräten aus Edelstahl, hellem Holzboden und Kücheninsel in Bridgeport
Große Stilmix Wohnküche in L-Form mit Unterbauwaschbecken, Schrankfronten mit vertiefter Füllung, weißen Schränken, Quarzit-Arbeitsplatte, Küchenrückwand in Grau, Rückwand aus Steinfliesen, Küchengeräten aus Edelstahl, hellem Holzboden und Kücheninsel in Bridgeport
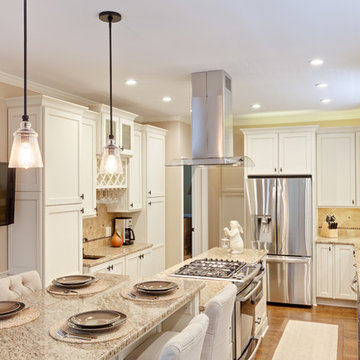
Transitional Kitchen
Sacha Griffin
Zweizeilige, Große Klassische Wohnküche mit Unterbauwaschbecken, Schrankfronten mit vertiefter Füllung, weißen Schränken, Granit-Arbeitsplatte, Küchenrückwand in Beige, Rückwand aus Steinfliesen, Küchengeräten aus Edelstahl, braunem Holzboden, Kücheninsel, braunem Boden und beiger Arbeitsplatte in Atlanta
Zweizeilige, Große Klassische Wohnküche mit Unterbauwaschbecken, Schrankfronten mit vertiefter Füllung, weißen Schränken, Granit-Arbeitsplatte, Küchenrückwand in Beige, Rückwand aus Steinfliesen, Küchengeräten aus Edelstahl, braunem Holzboden, Kücheninsel, braunem Boden und beiger Arbeitsplatte in Atlanta
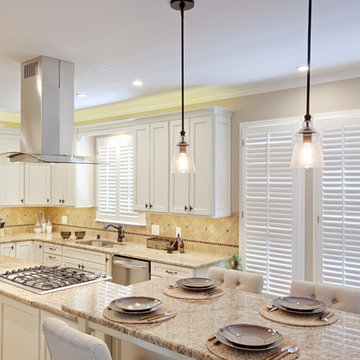
Transitional Kitchen
Sacha Griffin
Zweizeilige, Große Klassische Wohnküche mit Unterbauwaschbecken, Schrankfronten mit vertiefter Füllung, weißen Schränken, Granit-Arbeitsplatte, Küchenrückwand in Beige, Rückwand aus Steinfliesen, Küchengeräten aus Edelstahl, braunem Holzboden, Kücheninsel, braunem Boden und beiger Arbeitsplatte in Atlanta
Zweizeilige, Große Klassische Wohnküche mit Unterbauwaschbecken, Schrankfronten mit vertiefter Füllung, weißen Schränken, Granit-Arbeitsplatte, Küchenrückwand in Beige, Rückwand aus Steinfliesen, Küchengeräten aus Edelstahl, braunem Holzboden, Kücheninsel, braunem Boden und beiger Arbeitsplatte in Atlanta
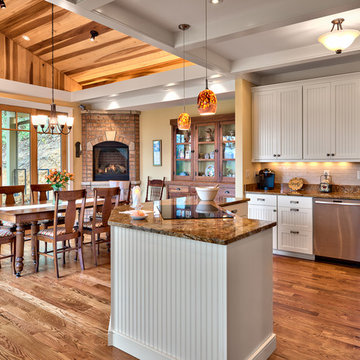
Offene Rustikale Küche in L-Form mit Schrankfronten mit vertiefter Füllung, weißen Schränken, Küchenrückwand in Weiß und Rückwand aus Metrofliesen in Sonstige

Fun architectural and interiors renovation project in Hampshire for designer Tabitha Webb One of a kind, beautiful pink and blue fluted kitchen by Stephen Anthony Design. Construction by Tidal Bespoke. ? @emmalewisphotographer
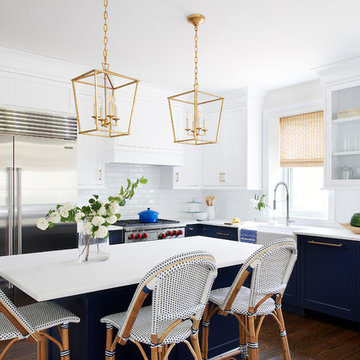
Mittelgroße Maritime Küche in L-Form mit Landhausspüle, Küchenrückwand in Weiß, Rückwand aus Metrofliesen, Küchengeräten aus Edelstahl, dunklem Holzboden, Kücheninsel, braunem Boden, weißer Arbeitsplatte, Schrankfronten mit vertiefter Füllung und blauen Schränken in Philadelphia

Photos by Kris Palen
Offene, Große Klassische Küche mit Landhausspüle, Schrankfronten mit vertiefter Füllung, blauen Schränken, Quarzit-Arbeitsplatte, Küchenrückwand in Weiß, Rückwand aus Keramikfliesen, Küchengeräten aus Edelstahl, hellem Holzboden, Kücheninsel, braunem Boden und weißer Arbeitsplatte in Dallas
Offene, Große Klassische Küche mit Landhausspüle, Schrankfronten mit vertiefter Füllung, blauen Schränken, Quarzit-Arbeitsplatte, Küchenrückwand in Weiß, Rückwand aus Keramikfliesen, Küchengeräten aus Edelstahl, hellem Holzboden, Kücheninsel, braunem Boden und weißer Arbeitsplatte in Dallas

GENEVA CABINET COMPANY, LLC., Lake Geneva, WI., -We say “oui” to French Country style in a home reminiscent of a French Country Chateau. The flawless kitchen features Plato Woodwork Premier Custom Cabinetry with a Dove White Newport style door and Walnut island. Difiniti Quartz countertops present in Viarreggio with hardware in a warm gold patina finish.
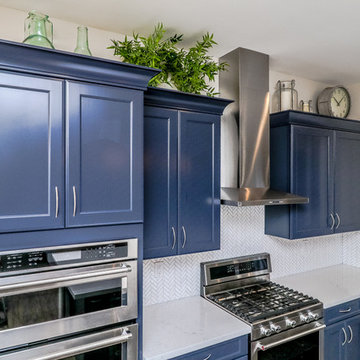
Offene, Mittelgroße Moderne Küche in L-Form mit Unterbauwaschbecken, Schrankfronten mit vertiefter Füllung, blauen Schränken, Quarzwerkstein-Arbeitsplatte, Küchenrückwand in Weiß, Küchengeräten aus Edelstahl, Porzellan-Bodenfliesen, Kücheninsel, braunem Boden, weißer Arbeitsplatte und Rückwand aus Marmor in Las Vegas
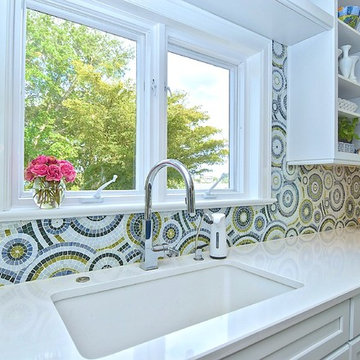
Photography By Rick Ambrose
A peak at the view that is offered through the kitchen window. The natural lighting it lets in shows off the kitchen beautifully. These white kitchen cabinets are Kraftmaid Grandview style in Dovewhite.
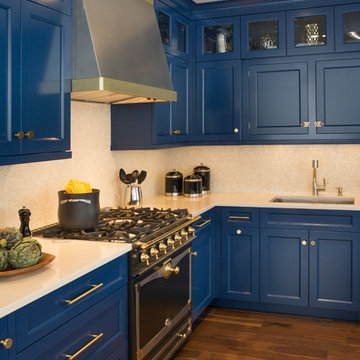
This bold and blue traditional kitchen was designed by Bilotta’s Jeni Spaeth with Interior Designer Jane Bell of Jane Bell Interiors. Designed for a bachelor’s penthouse, the view from the apartment spectacularly overlooks Westchester County with sights as far as Manhattan. Featuring Bilotta Collection Cabinetry in a 1” thick door, the design team strayed far from the classic white kitchen and opted for a regal shade of blue on the perimeter and natural walnut on the island. The color palette is further emphasized by the polished Blue Bahia granite top on the island and beautifully accented by the pops of gold used for the decorative hardware. The focal point of the kitchen is the Cornu Fe range, the Albertine model in black with satin nickel and polished brass accents. The accompanying hood is a custom design by Rangecraft in brushed stainless with satin gold elements. The countertop and backsplash surrounding the hearth area are in soft beige tones, a needed contrast to the darker hues of the cabinets and range. The L-shaped layout, with seating at the island, allows for wide-open views into the adjoining rooms and to the city below through the floor-to-ceiling windows.
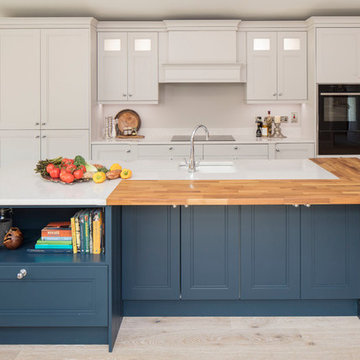
Klassische Küche mit Unterbauwaschbecken, Schrankfronten mit vertiefter Füllung, beigen Schränken, Küchenrückwand in Beige, schwarzen Elektrogeräten, hellem Holzboden, Kücheninsel und beigem Boden in Dublin
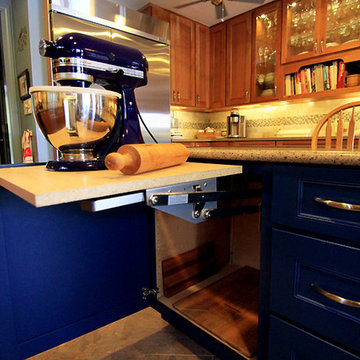
Project Location: Addison, VT
Cabinet Brand: Medallion Gold
Door Style: Picadilly
Finish Style/Color: Cherry/Natural Finish
Island Finish Style/Color: Maple with Blue Earth Island Painted in Caribbean Blue
Countertop Material: Granite
Countertop Color: Hanstone
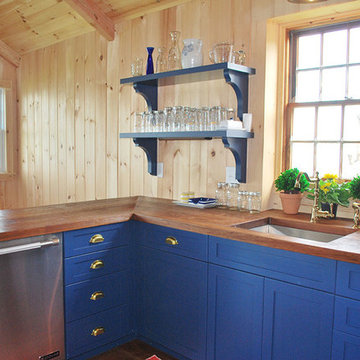
-Executive cabinetry
-Walnut counter top
Landhaus Wohnküche in U-Form mit Unterbauwaschbecken, Schrankfronten mit vertiefter Füllung, blauen Schränken, Mineralwerkstoff-Arbeitsplatte, Küchengeräten aus Edelstahl, dunklem Holzboden und Halbinsel in Boston
Landhaus Wohnküche in U-Form mit Unterbauwaschbecken, Schrankfronten mit vertiefter Füllung, blauen Schränken, Mineralwerkstoff-Arbeitsplatte, Küchengeräten aus Edelstahl, dunklem Holzboden und Halbinsel in Boston
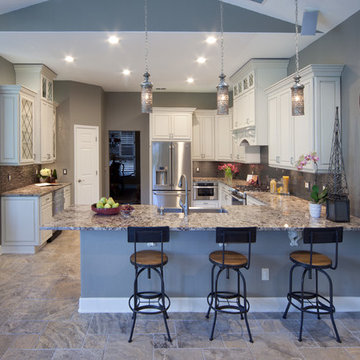
This kitchen was updated while bringing in our client’s love for France. We decided the best approach was an updated French feel while modernizing the kitchen with a new layout and sophisticated finishes. New GE Café appliances, granite countertops and custom cabinetry round out this inviting kitchen. Another twist: Moroccan pendant lights to add a touch of glamour to the otherwise neutral room.
Harvey Smith Photography
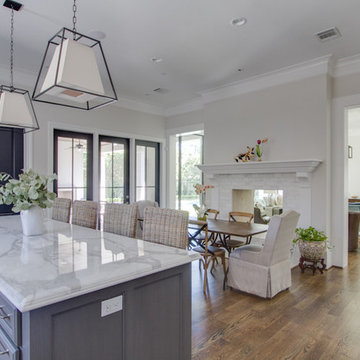
Offene Klassische Küche mit Schrankfronten mit vertiefter Füllung und Kücheninsel in Houston
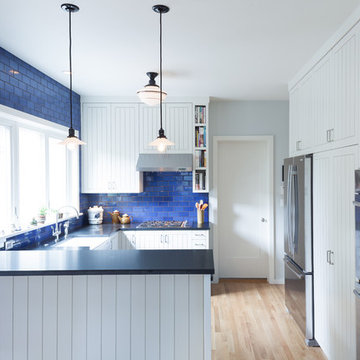
The new kitchen for this English-style 1920s Portland home was inspired by the classic English scullery—and Downton Abbey! A royal color scheme, British-made apron sink, and period pulls ground the project in history, while refined lines and modern functionality bring it up to the present.
Photo: Anna M. Campbell
Blaue Küchen mit Schrankfronten mit vertiefter Füllung Ideen und Design
12