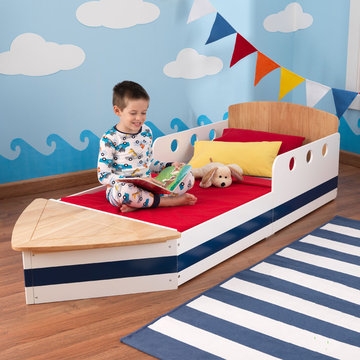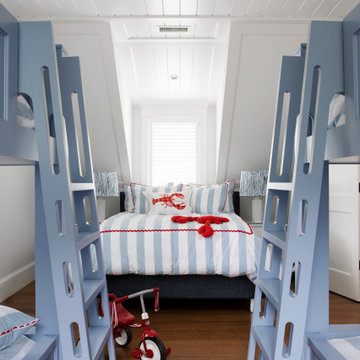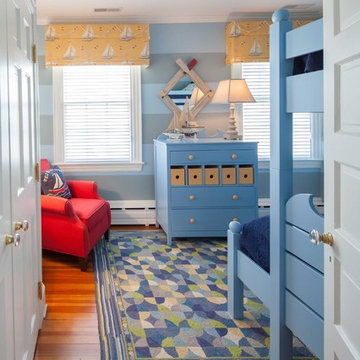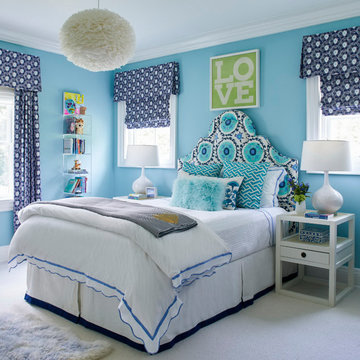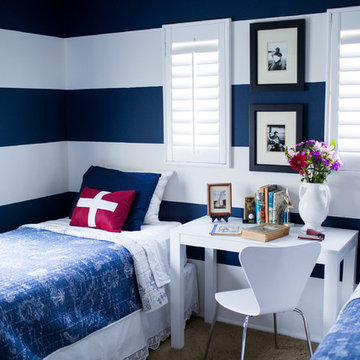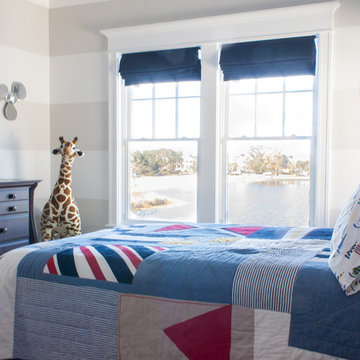Blaue Maritime Baby- und Kinderzimmer Ideen und Design
Suche verfeinern:
Budget
Sortieren nach:Heute beliebt
81 – 100 von 325 Fotos
1 von 3
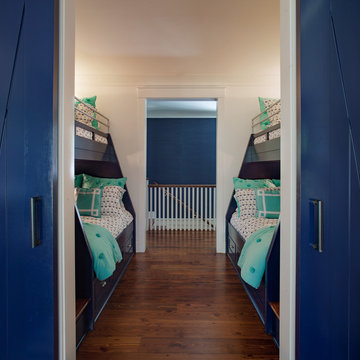
Wayne Windham, Architect; Richard Best, Builder; K Fowler Designs, Interiors; Photos by Richard Johnson
Maritimes Kinderzimmer mit weißer Wandfarbe, dunklem Holzboden, braunem Boden und Schlafplatz in Sonstige
Maritimes Kinderzimmer mit weißer Wandfarbe, dunklem Holzboden, braunem Boden und Schlafplatz in Sonstige
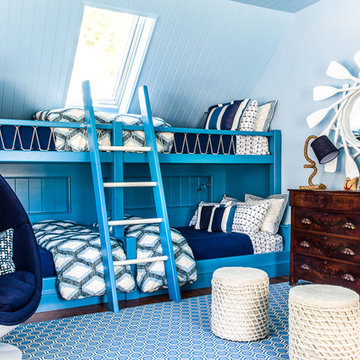
Sean Litchfield
Mittelgroßes, Neutrales Maritimes Kinderzimmer mit blauer Wandfarbe, dunklem Holzboden und Schlafplatz in Boston
Mittelgroßes, Neutrales Maritimes Kinderzimmer mit blauer Wandfarbe, dunklem Holzboden und Schlafplatz in Boston
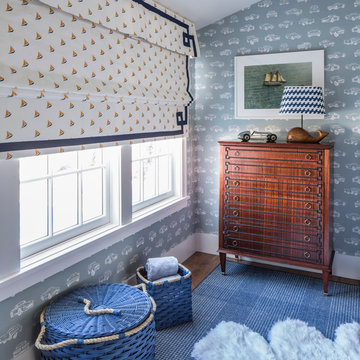
Young boys bedroom with a seaside Nantucket theme. Vintage bed and dresser. Nightstands from New Traditionalists. Custom carpet by Stark and bed linens by Julia B. Embroidered photograph by Melissa Zexter. Photo by Marco Ricca
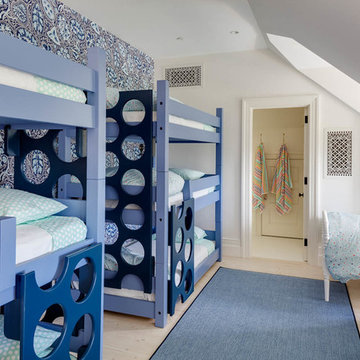
Neutrales Maritimes Kinderzimmer mit Schlafplatz, blauer Wandfarbe, hellem Holzboden und beigem Boden in Boston
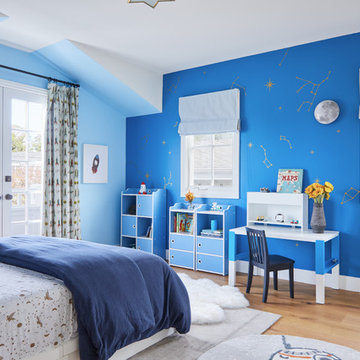
Designer- Mandy Cheng
Maritimes Jungszimmer mit blauer Wandfarbe, Schlafplatz und hellem Holzboden in Los Angeles
Maritimes Jungszimmer mit blauer Wandfarbe, Schlafplatz und hellem Holzboden in Los Angeles
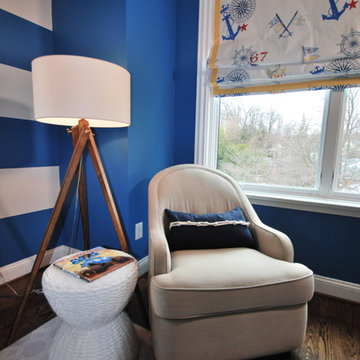
Reading corner in a boy's nautical nursery. Anchor and captain's wheel print roman shade with yellow tape.
Mittelgroßes Maritimes Babyzimmer mit blauer Wandfarbe, braunem Holzboden und braunem Boden in Washington, D.C.
Mittelgroßes Maritimes Babyzimmer mit blauer Wandfarbe, braunem Holzboden und braunem Boden in Washington, D.C.
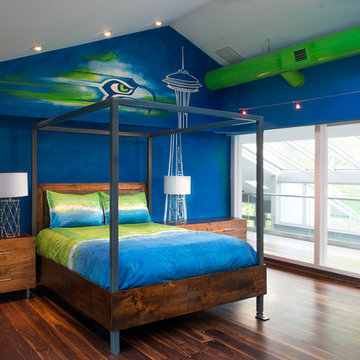
Interior by Pillar 3
Custom bed by Pillar 3 Design and Garrett Stovall
Custom dyed bedding by Pillar 3 Design.
Photo by Brian Wilson
Maritimes Jungszimmer mit blauer Wandfarbe und dunklem Holzboden in Sonstige
Maritimes Jungszimmer mit blauer Wandfarbe und dunklem Holzboden in Sonstige
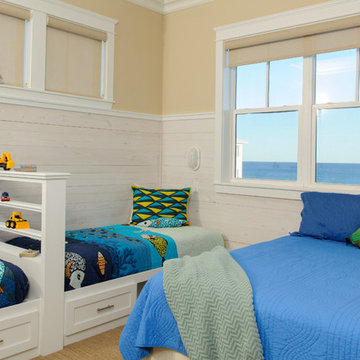
Maritimes Jungszimmer mit Schlafplatz und gelber Wandfarbe in Miami
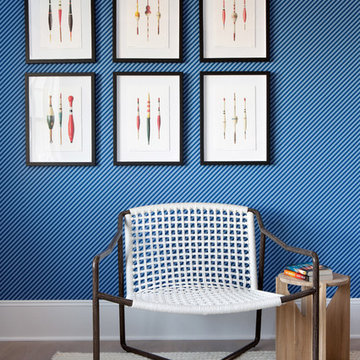
Architectural advisement, Interior Design, Custom Furniture Design & Art Curation by Chango & Co.
Photography by Sarah Elliott
See the feature in Domino Magazine
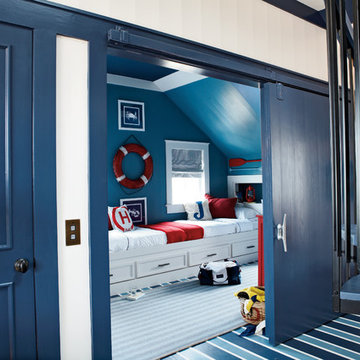
Courtesy Coastal Living, a division of Time Inc. Lifestyle Group, photograph by Jean Allsopp. Coastal Living is a registered trademark and used with permission.
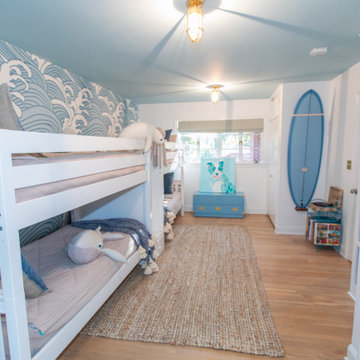
This Maxtrix Quadruple Bunk is two traditional Twin Bunk Beds connected by a staircase in the middle. Designed as a space-saving way to sleep four, it’s the perfect solution for a shared bedroom or vacation home. Added bonus, stairs double as drawers for built in storage! Choose Low, Medium or High height to suit your needs. Natural Quad Bunk Bed with Straight Ladder. www.maxtrixkids.com
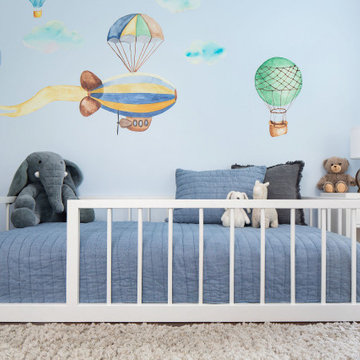
Our Bellevue studio created a calm, peaceful sanctuary in this beautiful Sammamish home for our busy clients and their young children. We chose a neutral palette with pops of blues, greens, and wood tones to create a warm coastal appeal. In the living room, elegant furniture and comfortable fabrics create a charming, welcoming vibe. The primary bedroom is designed as a sanctuary for relaxation with cozy furnishings, soft colors, and a hint of greenery. Meanwhile, in the kids' bedrooms, we chose playful colors and cute decor that create a cheerful ambiance. The open-concept kitchen and family living room have a bright, airy feel, making it a great place for warm get-togethers. We also added a fun and functional office space with plenty of storage space for files and documents.
---
Project designed by Michelle Yorke Interior Design Firm in Bellevue. Serving Redmond, Sammamish, Issaquah, Mercer Island, Kirkland, Medina, Clyde Hill, and Seattle.
For more about Michelle Yorke, see here: https://michelleyorkedesign.com/
To learn more about this project, see here:
https://michelleyorkedesign.com/project/interior-designer-sammamish-wa/
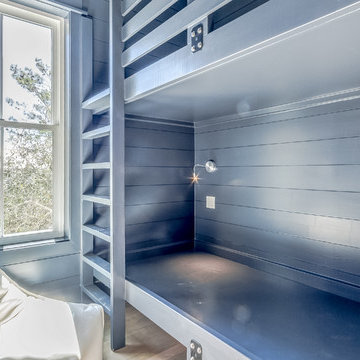
Mittelgroßes, Neutrales Maritimes Kinderzimmer mit Schlafplatz, blauer Wandfarbe, braunem Holzboden und braunem Boden in Miami
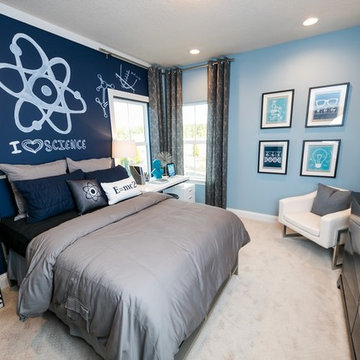
Nathan Deremer
Maritimes Kinderzimmer mit Schlafplatz, blauer Wandfarbe und Teppichboden in Jacksonville
Maritimes Kinderzimmer mit Schlafplatz, blauer Wandfarbe und Teppichboden in Jacksonville
Blaue Maritime Baby- und Kinderzimmer Ideen und Design
5


