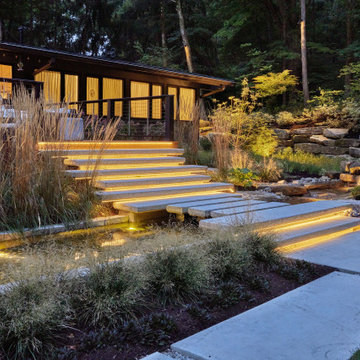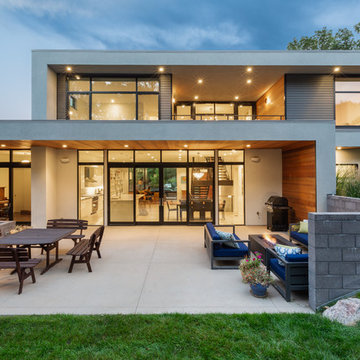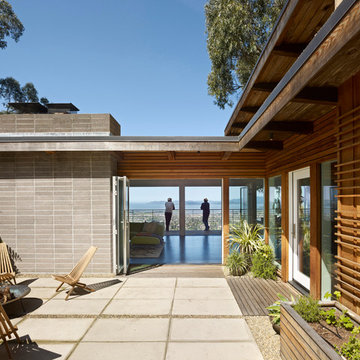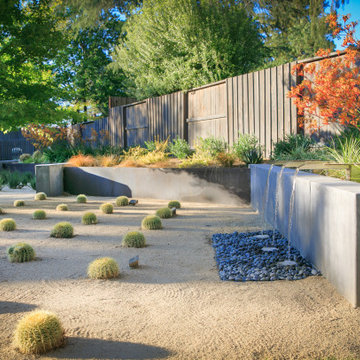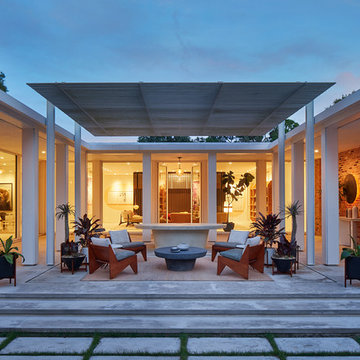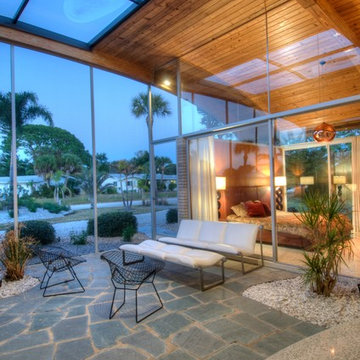Suche verfeinern:
Budget
Sortieren nach:Heute beliebt
1 – 20 von 2.419 Fotos
1 von 3
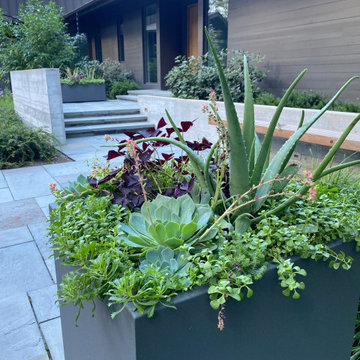
Succulents, shamrock plants and ground cover provide an interesting summer combination in the contemporary container.
Großer, Halbschattiger Mid-Century Vorgarten im Sommer mit Kübelpflanzen und Natursteinplatten in Chicago
Großer, Halbschattiger Mid-Century Vorgarten im Sommer mit Kübelpflanzen und Natursteinplatten in Chicago
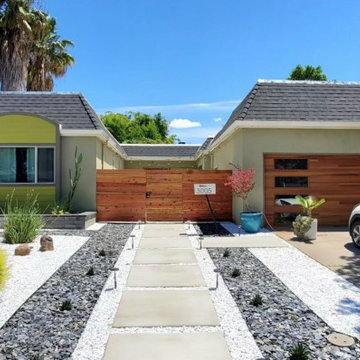
Floating Concrete Pavers, Dolomite Rock, Black Slate Chips, Aluminum Edging, Pathway Lights, Paver Planter Box, Boulders, Privacy Fence and Soft-Scaping.
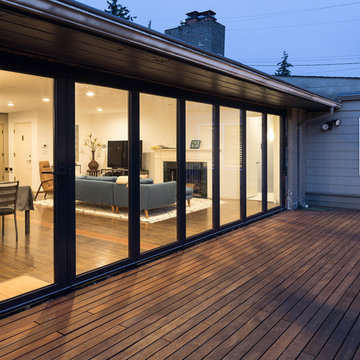
Geräumige, Unbedeckte Retro Terrasse hinter dem Haus in Seattle
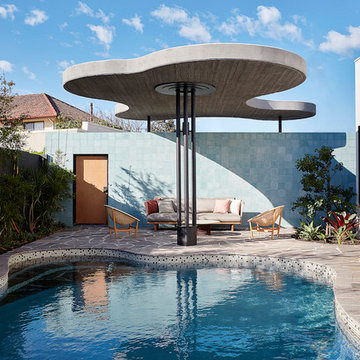
Architect: Neil Cownie Architect
Landscape: PLAN E
Photographer: Michael Nicholson, Rob Frith & Jack Lovel
Mid-Century Pool in individueller Form in Perth
Mid-Century Pool in individueller Form in Perth
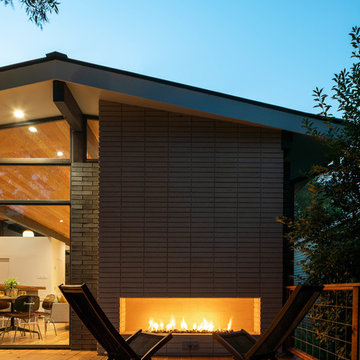
Photo: Roy Aguilar
Große, Unbedeckte Retro Terrasse hinter dem Haus mit Kamin in Dallas
Große, Unbedeckte Retro Terrasse hinter dem Haus mit Kamin in Dallas
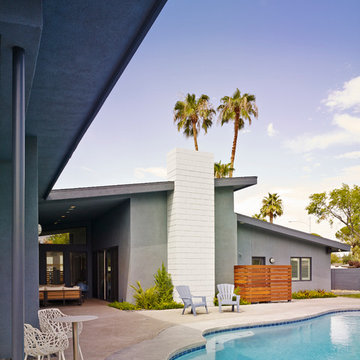
Photos by Francis and Francis Photography
The Anderson Residence is ‘practically’ a new home in one of Las Vegas midcentury modern neighborhoods McNeil. The house is the current home of Ian Anderson the local Herman Miller dealer and Shanna Anderson of Leeland furniture family. When Ian first introduced CSPA studio to the project it was burned down house. Turns out that the house is a 1960 midcentury modern sister of two homes that was destroyed by arson in a dispute between landlord and tenant. Once inside the burned walls it was quite clear what a wonderful house it once was. Great care was taken to try and restore the house to a similar splendor. The reality is the remodel didn’t involve much of the original house, by the time the fire damage was remediated there wasn’t much left. The renovation includes an additional 1000 SF of office, guest bedroom, laundry, mudroom, guest toilet outdoor shower and a garage. The roof line was raised in order to accommodate a forced air mechanical system, but care was taken to keep the lines long and low (appearing) to match the midcentury modern style.
The House is an H-shape. Typically houses of this time period would have small rooms with long narrow hallways. However in this case with the walls burned out one can see from one side of the house to other creating a huge feeling space. It was decided to totally open the East side of the house and make the kitchen which gently spills into the living room and wood burning fireplace the public side. New windows and a huge 16’ sliding door were added all the way around the courtyard so that one can see out and across into the private side. On the west side of the house the long thin hallway is opened up by the windows to the courtyard and the long wall offers an opportunity for a gallery style art display. The long hallway opens to two bedrooms, shared bathroom and master bedroom. The end of the hallway opens to a casual living room and the swimming pool area.
The house has no formal dining room but a 15’ custom crafted table by Ian’s sculptor father that is an extension of the kitchen island.
The H-shape creates two covered areas, one is the front entry courtyard, fenced in by a Brazilian walnut enclosure and crowned by a steel art installation by Ian’s father. The rear covered courtyard is a breezy spot for chilling out on a hot desert day.
The pool was re-finished and a shallow soaking deck added. A new barbeque and covered patio added. Some of the large plant material was salvaged and nursed back to health and a complete new desert landscape was re-installed to bring the exterior to life.
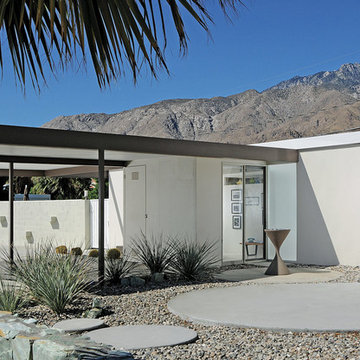
Palm Springs Modernist Desert Landscape Design Idea. Midcentury Modern Landscape Design Ideas with the Spindel Planter from Stardust.com and poured-in-place concrete circles. Perfect for modern houses in the manner of Richard Neutra, Donald Wexler, Eichler, Cliff May and such and a perfect fit for mid-century modern interiors in the style of Charles & Ray Eames and George Nelson. The classic mid-century modern steel house in Palm Springs is Brian McGuire's prefabricated steel house in Palm Springs, California, designed in 1961 by architects Donald Wexler and Ric Harrison. Pictured in front is the mid century modern Spindel Planter designed by Anton Bee and Willy Guhl for Eternit in Switzerland and available exclusively from http://www.stardust.com/planterpots.html
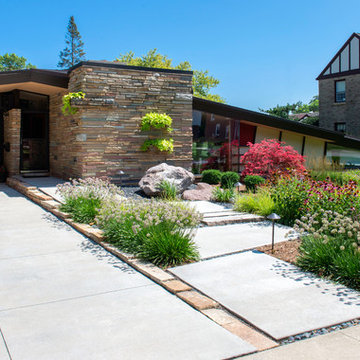
View of the new entrance to the historical John Randal McDonald designed home. We were retained for the landscape design partially because of our background in architecture and our understanding of the mid-century aesthetic.
Renn Kuhnen Photography
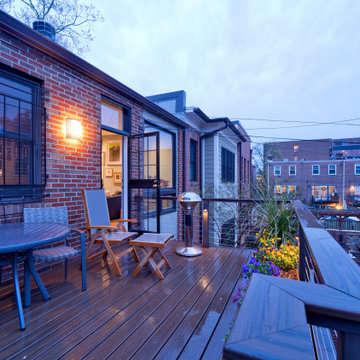
A two-bed, two-bath condo located in the Historic Capitol Hill neighborhood of Washington, DC was reimagined with the clean lined sensibilities and celebration of beautiful materials found in Mid-Century Modern designs. A soothing gray-green color palette sets the backdrop for cherry cabinetry and white oak floors. Specialty lighting, handmade tile, and a slate clad corner fireplace further elevate the space. A new Trex deck with cable railing system connects the home to the outdoors.
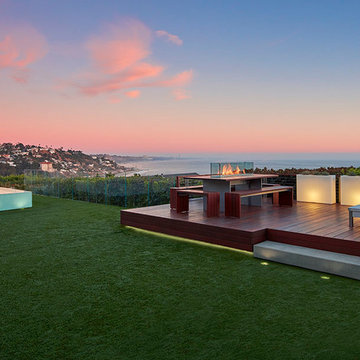
Benny Chan
Mittelgroße, Unbedeckte Mid-Century Terrasse hinter dem Haus mit Feuerstelle in Los Angeles
Mittelgroße, Unbedeckte Mid-Century Terrasse hinter dem Haus mit Feuerstelle in Los Angeles
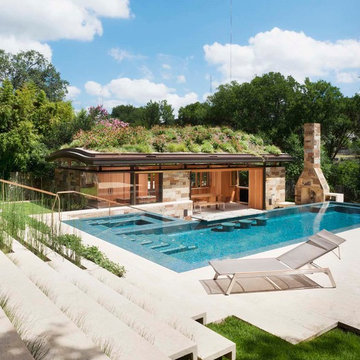
Folded concrete steps lead Down to the pool and Gathering spaces
Mid-Century Pool hinter dem Haus in L-Form in Austin
Mid-Century Pool hinter dem Haus in L-Form in Austin
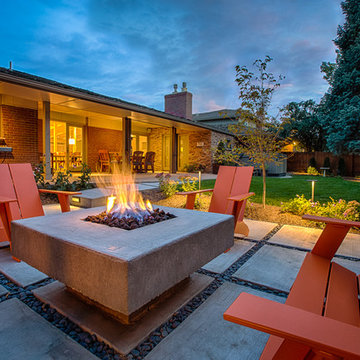
View of the modern firepit and surrounding gardens.
Photo by Chris Clemens
Mittelgroßer Retro Patio hinter dem Haus mit Feuerstelle und Betonboden in Denver
Mittelgroßer Retro Patio hinter dem Haus mit Feuerstelle und Betonboden in Denver
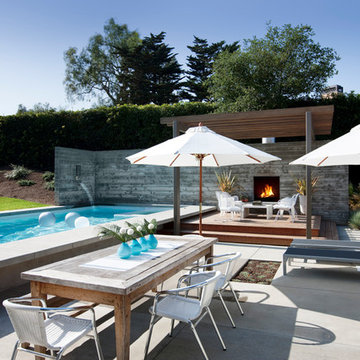
Großer, Unbedeckter Retro Patio hinter dem Haus mit Feuerstelle und Betonplatten in Santa Barbara
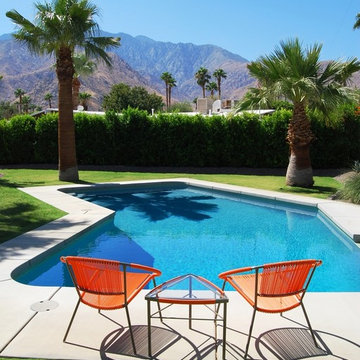
This Palm Springs backyard pool overlooks the San Jacinto Mountains to the west. Photography by Greg Hoppe.
Mittelgroßer Retro Pool hinter dem Haus in individueller Form mit Betonplatten in Los Angeles
Mittelgroßer Retro Pool hinter dem Haus in individueller Form mit Betonplatten in Los Angeles
Blaue Mid-Century Outdoor-Gestaltung Ideen und Design
1






