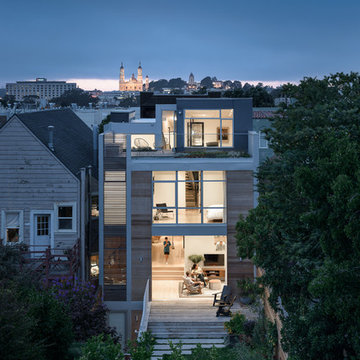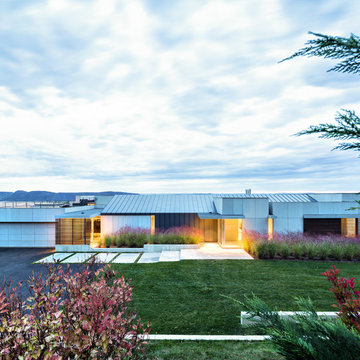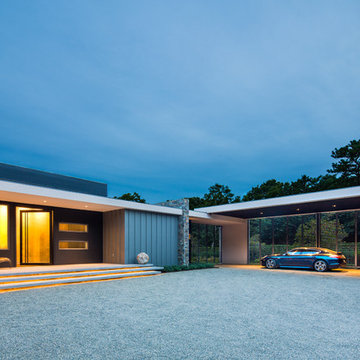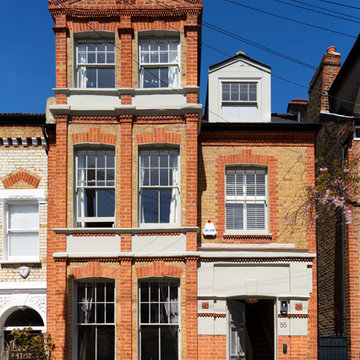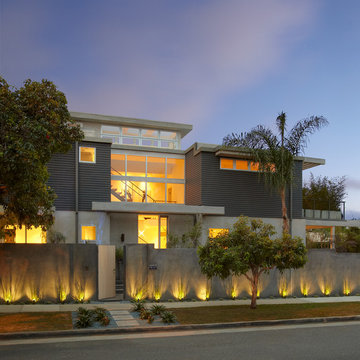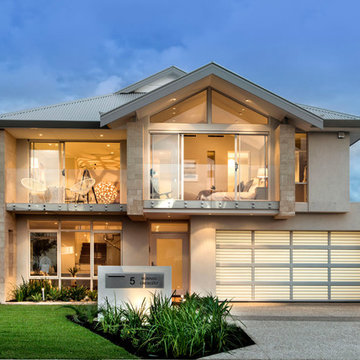Blaue Moderne Häuser Ideen und Design
Suche verfeinern:
Budget
Sortieren nach:Heute beliebt
121 – 140 von 127.141 Fotos
1 von 3
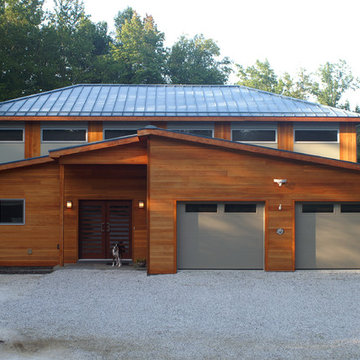
Unique contemporary home style features a wood and glass modern front entry door.
Available at http://www.millworkforless.com/avalon.htm
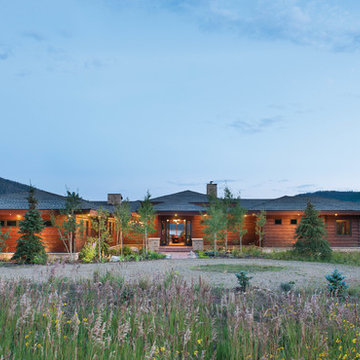
This modern mountain home's roof line blends into the surrounding mountain ridge-lines.
Produced By: PrecisionCraft Log & Timber Homes
Photos: Heidi Long
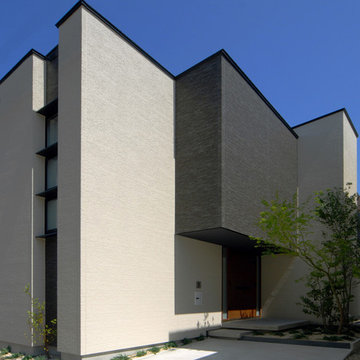
アーキフォKATO
Zweistöckiges Modernes Haus mit Mix-Fassade, beiger Fassadenfarbe und Flachdach in Nagoya
Zweistöckiges Modernes Haus mit Mix-Fassade, beiger Fassadenfarbe und Flachdach in Nagoya
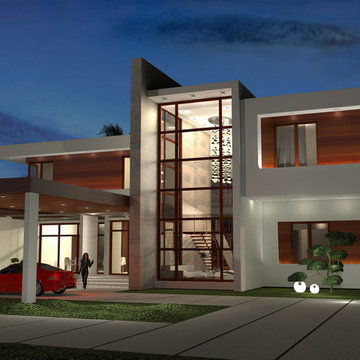
2015 © AB2 Designers
Große, Zweistöckige Moderne Holzfassade Haus mit beiger Fassadenfarbe in Miami
Große, Zweistöckige Moderne Holzfassade Haus mit beiger Fassadenfarbe in Miami
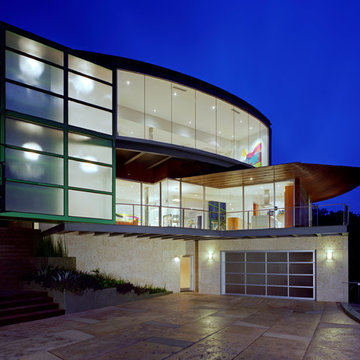
Curved copper wing over garage.
Dreistöckiges, Großes Modernes Einfamilienhaus mit weißer Fassadenfarbe, Glasfassade, Flachdach und Blechdach in Austin
Dreistöckiges, Großes Modernes Einfamilienhaus mit weißer Fassadenfarbe, Glasfassade, Flachdach und Blechdach in Austin
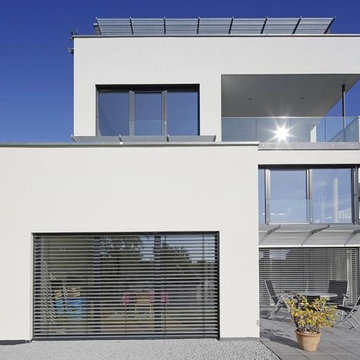
www.architekturlevel.de
Zweistöckiges, Mittelgroßes Modernes Haus mit weißer Fassadenfarbe und Flachdach in Stuttgart
Zweistöckiges, Mittelgroßes Modernes Haus mit weißer Fassadenfarbe und Flachdach in Stuttgart
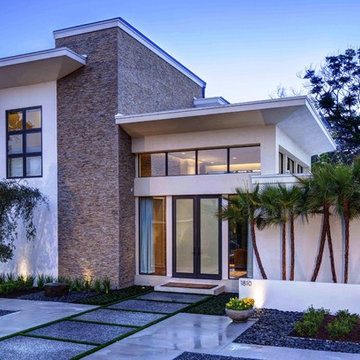
Großes, Einstöckiges Modernes Einfamilienhaus mit Putzfassade, weißer Fassadenfarbe und Flachdach in Houston
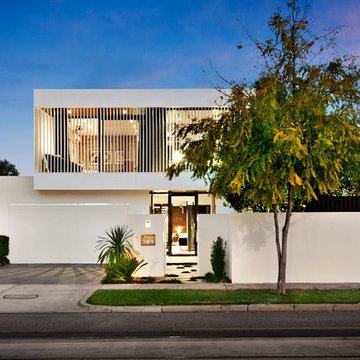
Urban Angles
Mittelgroßes, Zweistöckiges Modernes Haus mit weißer Fassadenfarbe und Flachdach in Melbourne
Mittelgroßes, Zweistöckiges Modernes Haus mit weißer Fassadenfarbe und Flachdach in Melbourne
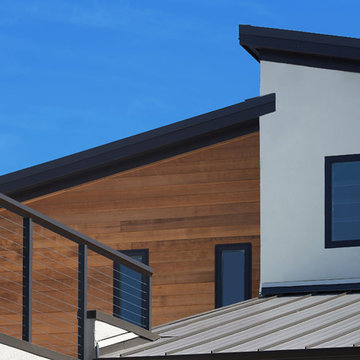
Zweistöckiges Modernes Einfamilienhaus mit Mix-Fassade und bunter Fassadenfarbe in San Francisco

This prefabricated 1,800 square foot Certified Passive House is designed and built by The Artisans Group, located in the rugged central highlands of Shaw Island, in the San Juan Islands. It is the first Certified Passive House in the San Juans, and the fourth in Washington State. The home was built for $330 per square foot, while construction costs for residential projects in the San Juan market often exceed $600 per square foot. Passive House measures did not increase this projects’ cost of construction.
The clients are retired teachers, and desired a low-maintenance, cost-effective, energy-efficient house in which they could age in place; a restful shelter from clutter, stress and over-stimulation. The circular floor plan centers on the prefabricated pod. Radiating from the pod, cabinetry and a minimum of walls defines functions, with a series of sliding and concealable doors providing flexible privacy to the peripheral spaces. The interior palette consists of wind fallen light maple floors, locally made FSC certified cabinets, stainless steel hardware and neutral tiles in black, gray and white. The exterior materials are painted concrete fiberboard lap siding, Ipe wood slats and galvanized metal. The home sits in stunning contrast to its natural environment with no formal landscaping.
Photo Credit: Art Gray

Photography by John Gibbons
Project by Studio H:T principal in charge Brad Tomecek (now with Tomecek Studio Architecture). This contemporary custom home forms itself based on specific view vectors to Long's Peak and the mountains of the front range combined with the influence of a morning and evening court to facilitate exterior living. Roof forms undulate to allow clerestory light into the space, while providing intimate scale for the exterior areas. A long stone wall provides a reference datum that links public and private and inside and outside into a cohesive whole.
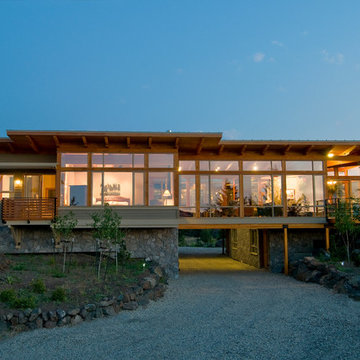
Exterior - The house bridges over a swale in the land twice in the form of a C. The centre of the C is the main living area, while, together with the bridges, features floor to ceiling glazing set into a Douglas fir glulam post and beam structure. The Southern wing leads off the C to enclose the guest wing with garages below. It was important to us that the home sit quietly in its setting and was meant to have a strong connection to the land - See more at: http://mitchellbrock.com/projects/case-studies/bridle-rush/#sthash.G0AiGBpg.dpuf
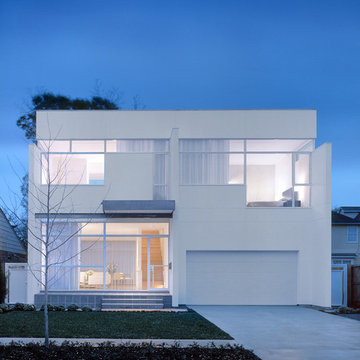
Catherine Tighe
Zweistöckiges Modernes Haus mit weißer Fassadenfarbe und Flachdach in Houston
Zweistöckiges Modernes Haus mit weißer Fassadenfarbe und Flachdach in Houston
Blaue Moderne Häuser Ideen und Design
7

