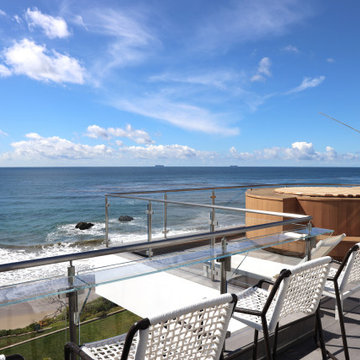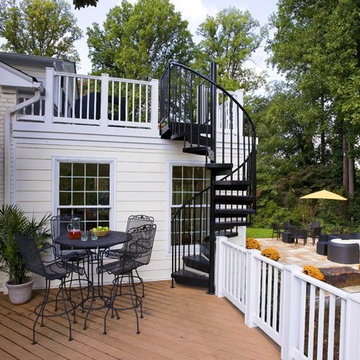Blaue Terrassen in der 1. Etage Ideen und Design
Suche verfeinern:
Budget
Sortieren nach:Heute beliebt
1 – 20 von 469 Fotos
1 von 3
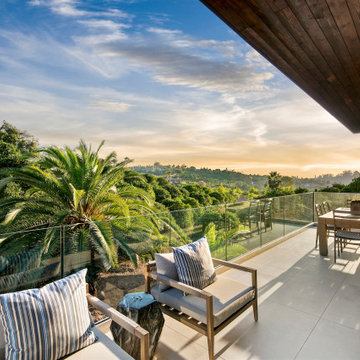
Überdachte Moderne Terrasse in der 1. Etage mit Glasgeländer in San Diego
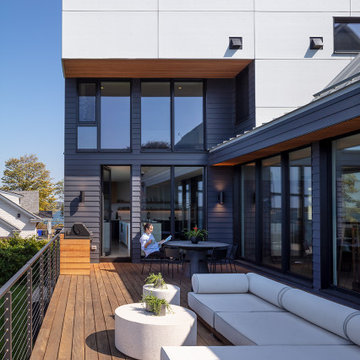
Mittelgroße, Unbedeckte Moderne Terrasse hinter dem Haus, in der 1. Etage mit Mix-Geländer in Providence
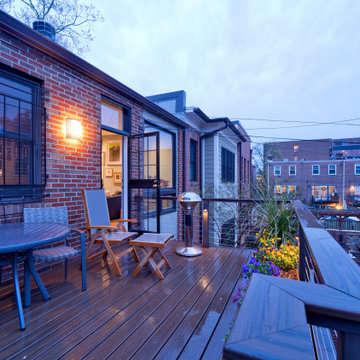
A two-bed, two-bath condo located in the Historic Capitol Hill neighborhood of Washington, DC was reimagined with the clean lined sensibilities and celebration of beautiful materials found in Mid-Century Modern designs. A soothing gray-green color palette sets the backdrop for cherry cabinetry and white oak floors. Specialty lighting, handmade tile, and a slate clad corner fireplace further elevate the space. A new Trex deck with cable railing system connects the home to the outdoors.
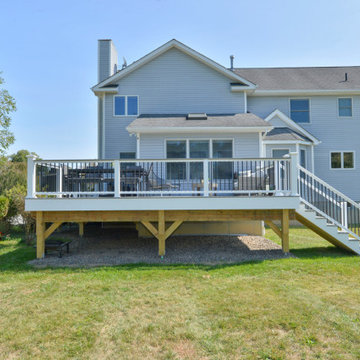
Große, Unbedeckte Rustikale Terrasse hinter dem Haus, in der 1. Etage mit Mix-Geländer in New York
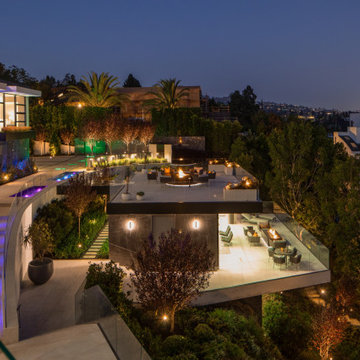
Summitridge Drive Beverly Hills modern mansion with outdoor terraces
Unbedeckte Moderne Dachterrasse in der 1. Etage mit Feuerstelle und Glasgeländer in Los Angeles
Unbedeckte Moderne Dachterrasse in der 1. Etage mit Feuerstelle und Glasgeländer in Los Angeles
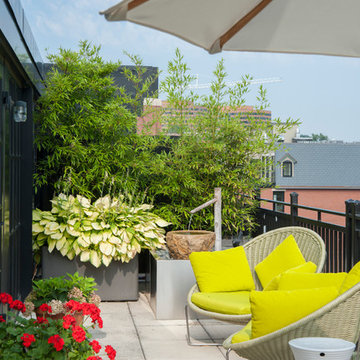
Michael J. Wilkinson
Unbedeckte Moderne Dachterrasse in der 1. Etage mit Kübelpflanzen in Washington, D.C.
Unbedeckte Moderne Dachterrasse in der 1. Etage mit Kübelpflanzen in Washington, D.C.
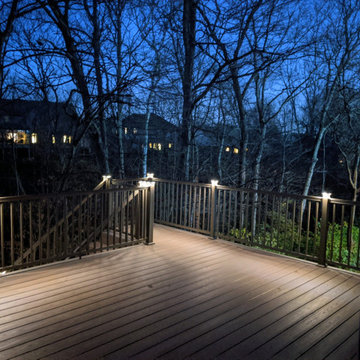
Large family deck that offers ample entertaining space and shelter from the elements in the lower level screened in porch. Watertight lower space created using the Zip-Up Underedecking system. Decking is by Timbertech/Azek in Autumn Chestnut with Keylink's American Series aluminum rail in Bronze.

With meticulous attention to detail and unparalleled craftsmanship, we've created a space that elevates your outdoor experience. From the sleek design to the durable construction, our deck project is a testament to our commitment to excellence. Step outside and immerse yourself in the beauty of your new deck – the perfect blend of functionality and aesthetics.
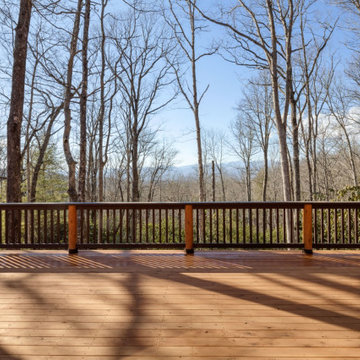
Große, Unbedeckte Rustikale Terrasse hinter dem Haus, in der 1. Etage mit Sichtschutz und Holzgeländer in Sonstige
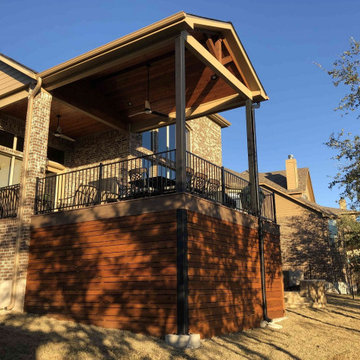
This handsome porch cover demonstrates the importance we place on making your outdoor living addition look original to your home. The roof of the porch ties into the home’s roof and gutter system perfectly. The trim on the new soffits and beams is the same distinctive color as the trim on the home.
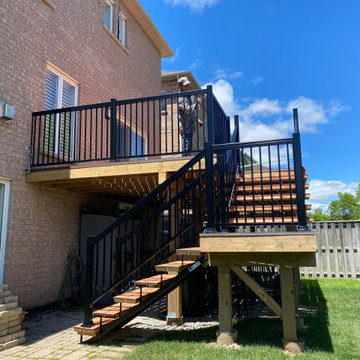
pressure treated wood decks, composit decks,pvc decks, aluminum railings, sod, yard construction,yard design, bakcyard design ideas, shed construction.
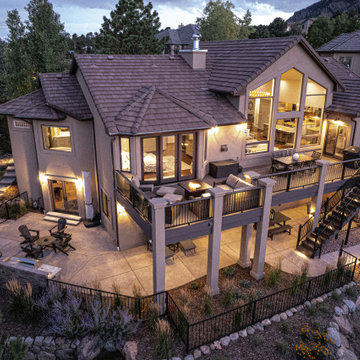
This deck utilizes Azek composite decking and includes a dry below decking system, which keeps the deck below nice and dry.
Große, Unbedeckte Klassische Terrasse hinter dem Haus, in der 1. Etage mit Feuerstelle und Stahlgeländer in Denver
Große, Unbedeckte Klassische Terrasse hinter dem Haus, in der 1. Etage mit Feuerstelle und Stahlgeländer in Denver
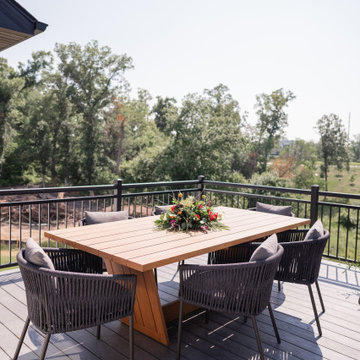
This home was redesigned to reflect the homeowners' personalities through intentional and bold design choices, resulting in a visually appealing and powerfully expressive environment.
The home's outdoor space offers the perfect blend of comfort and style. Relax on plush seating while embracing nature's beauty, or gather around the charming dining area for delightful meals under open skies.
---Project by Wiles Design Group. Their Cedar Rapids-based design studio serves the entire Midwest, including Iowa City, Dubuque, Davenport, and Waterloo, as well as North Missouri and St. Louis.
For more about Wiles Design Group, see here: https://wilesdesigngroup.com/
To learn more about this project, see here: https://wilesdesigngroup.com/cedar-rapids-bold-home-transformation
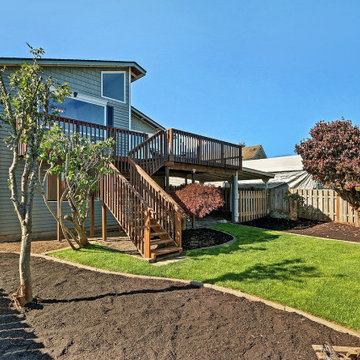
Deck Restored to safe use standards.
Mittelgroße Moderne Terrasse hinter dem Haus, in der 1. Etage in Seattle
Mittelgroße Moderne Terrasse hinter dem Haus, in der 1. Etage in Seattle
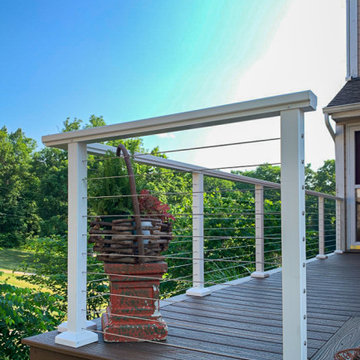
Trex "Spiced Rum" decking with ADI aluminum cable rail system installed at Lake Lotawana MO.
Große, Unbedeckte Klassische Terrasse hinter dem Haus, in der 1. Etage mit Drahtgeländer in Kansas City
Große, Unbedeckte Klassische Terrasse hinter dem Haus, in der 1. Etage mit Drahtgeländer in Kansas City
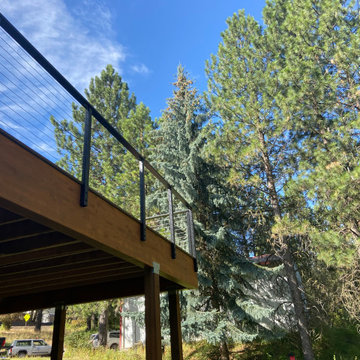
Custom hand crafted deck with Trex composite decking and cable handrail.
Große Mediterrane Terrasse hinter dem Haus, in der 1. Etage mit Drahtgeländer in Sonstige
Große Mediterrane Terrasse hinter dem Haus, in der 1. Etage mit Drahtgeländer in Sonstige
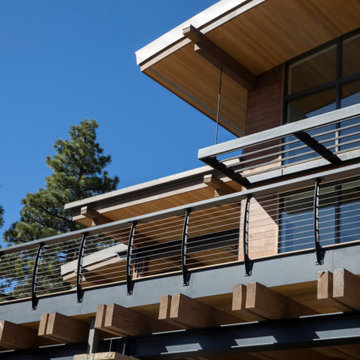
Large partially covered deck with curved cable railings and wide top rail. The deck has steel and wood beams with stone pillars.
Railings by www.Keuka-studios.com
Photography by Paul Dyer
Blaue Terrassen in der 1. Etage Ideen und Design
1

