Blaue Terrassen in der 1. Etage Ideen und Design
Suche verfeinern:
Budget
Sortieren nach:Heute beliebt
41 – 60 von 468 Fotos
1 von 3
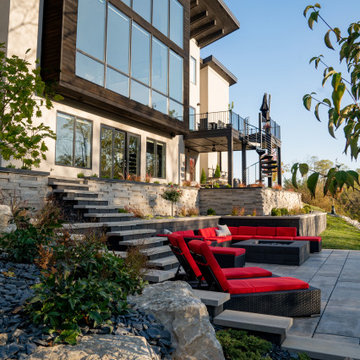
Multi level patio
Große Moderne Terrasse hinter dem Haus, in der 1. Etage mit Stahlgeländer in Cincinnati
Große Moderne Terrasse hinter dem Haus, in der 1. Etage mit Stahlgeländer in Cincinnati
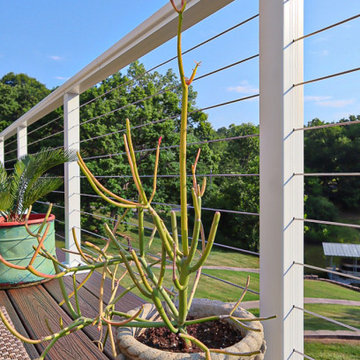
Trex "Spiced Rum" decking with ADI aluminum cable rail system installed at Lake Lotawana MO.
Große, Unbedeckte Klassische Terrasse hinter dem Haus, in der 1. Etage mit Drahtgeländer in Kansas City
Große, Unbedeckte Klassische Terrasse hinter dem Haus, in der 1. Etage mit Drahtgeländer in Kansas City

Ground view of deck. Outwardly visible structural elements are wrapped in pVC. Photo Credit: Johnna Harrison
Große Klassische Pergola Terrasse hinter dem Haus, in der 1. Etage mit Outdoor-Küche in Washington, D.C.
Große Klassische Pergola Terrasse hinter dem Haus, in der 1. Etage mit Outdoor-Küche in Washington, D.C.
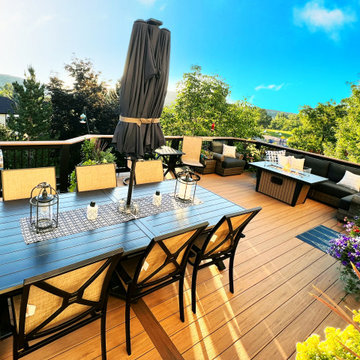
Second story upgraded Timbertech Pro Reserve composite deck in Antique Leather color with picture frame boarder in Dark Roast. Timbertech Evolutions railing in black was used with upgraded 7.5" cocktail rail in Azek English Walnut. Also featured is the "pub table" below the deck to set drinks on while playing yard games or gathering around and admiring the views. This couple wanted a deck where they could entertain, dine, relax, and enjoy the beautiful Colorado weather, and that is what Archadeck of Denver designed and built for them!
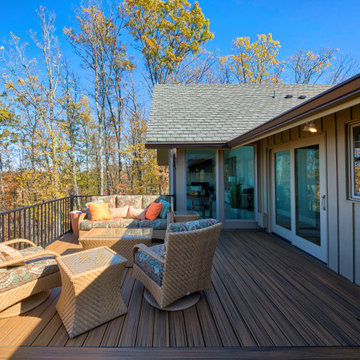
Trex Transcend composite decking in Spiced Rum color with Trex Signature Black Aluminum Railing.
Mittelgroße Moderne Terrasse hinter dem Haus, in der 1. Etage mit Stahlgeländer in Sonstige
Mittelgroße Moderne Terrasse hinter dem Haus, in der 1. Etage mit Stahlgeländer in Sonstige
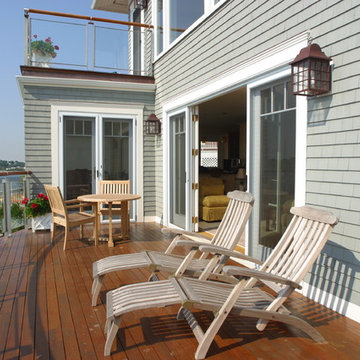
The deck off the living area is curved to capture the dramatic, 180 degree ocean views. the teak deck chairs, glass railing and mahogany deck recall the glory of vintage ships.
Michael McCloskey
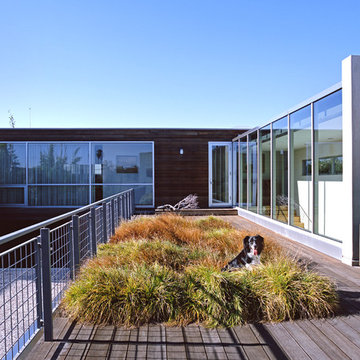
Photograph by Art Gray
Unbedeckte, Große Moderne Dachterrasse in der 1. Etage in Los Angeles
Unbedeckte, Große Moderne Dachterrasse in der 1. Etage in Los Angeles
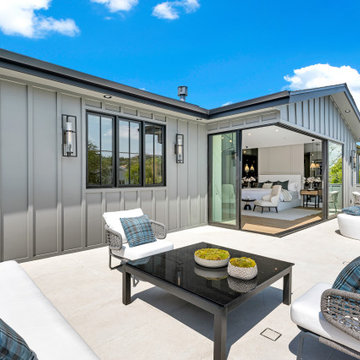
Unbedeckte Landhausstil Terrasse hinter dem Haus, in der 1. Etage mit Sichtschutz und Holzgeländer in Los Angeles
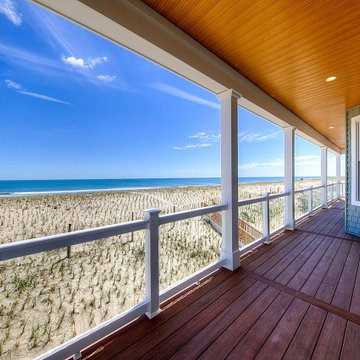
Überdachte Maritime Terrasse hinter dem Haus, in der 1. Etage mit Sichtschutz und Glasgeländer in New York

For our client, who had previous experience working with architects, we enlarged, completely gutted and remodeled this Twin Peaks diamond in the rough. The top floor had a rear-sloping ceiling that cut off the amazing view, so our first task was to raise the roof so the great room had a uniformly high ceiling. Clerestory windows bring in light from all directions. In addition, we removed walls, combined rooms, and installed floor-to-ceiling, wall-to-wall sliding doors in sleek black aluminum at each floor to create generous rooms with expansive views. At the basement, we created a full-floor art studio flooded with light and with an en-suite bathroom for the artist-owner. New exterior decks, stairs and glass railings create outdoor living opportunities at three of the four levels. We designed modern open-riser stairs with glass railings to replace the existing cramped interior stairs. The kitchen features a 16 foot long island which also functions as a dining table. We designed a custom wall-to-wall bookcase in the family room as well as three sleek tiled fireplaces with integrated bookcases. The bathrooms are entirely new and feature floating vanities and a modern freestanding tub in the master. Clean detailing and luxurious, contemporary finishes complete the look.
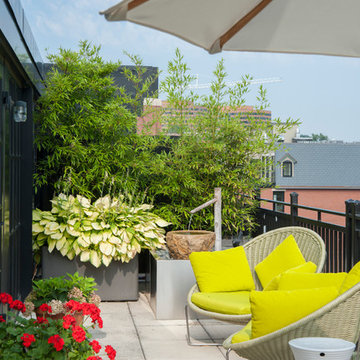
Michael J. Wilkinson
Unbedeckte Moderne Dachterrasse in der 1. Etage mit Kübelpflanzen in Washington, D.C.
Unbedeckte Moderne Dachterrasse in der 1. Etage mit Kübelpflanzen in Washington, D.C.
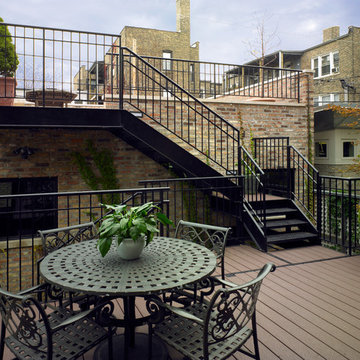
Anthony May Photography
Kleine, Unbedeckte Klassische Dachterrasse in der 1. Etage in Chicago
Kleine, Unbedeckte Klassische Dachterrasse in der 1. Etage in Chicago
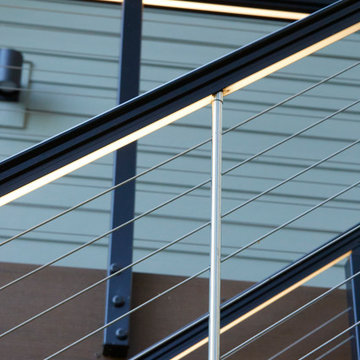
Close-up of DesignRail® aluminum stair railing with LED top rail lighting and Stainless Steel Pickets
Große, Unbedeckte Moderne Terrasse hinter dem Haus, in der 1. Etage mit Stahlgeländer in Portland
Große, Unbedeckte Moderne Terrasse hinter dem Haus, in der 1. Etage mit Stahlgeländer in Portland
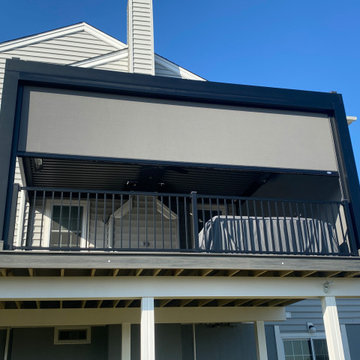
Beatiful New Modern Pergola Installed in Mahwah NJ. This georgous system has Led Lights, Ceilign Fans, Bromic Heaters & Motorized Screens. Bring the Indoors Out with your new Majestic StruXure Pergola

Große, Überdachte Urige Terrasse im Innenhof, in der 1. Etage mit Stahlgeländer und Grillplatz in Denver
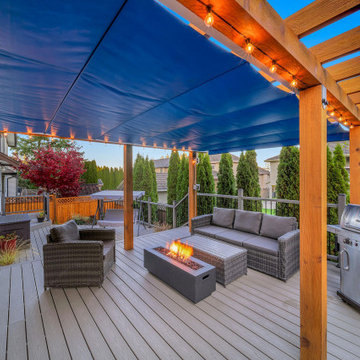
ShadeFX worked with the homeowner’s local contractor to customize a 16’x12′ retractable canopy for their pergola. For a beautiful pop of colour, Harbour-Time Edge Nautical Blue was chosen for the canopy fabric. Photo Credit: Fraser Valley Virtual
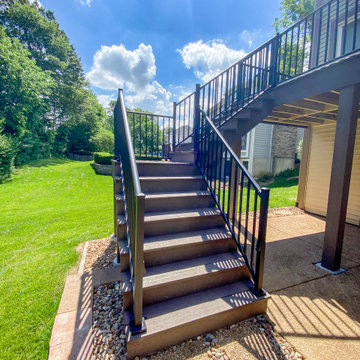
Heartlands Screen Room system on a covered deck with open decks on both sides. To allow an ease of flow, there are Gerkin Screen Swinging doors leading to both open decks. Screen rooms allow homeowners to enjoy the outdoors worry free from bugs and pests!
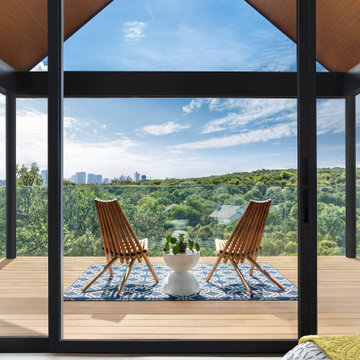
Moderne Terrasse in der 1. Etage mit Glasgeländer in Austin
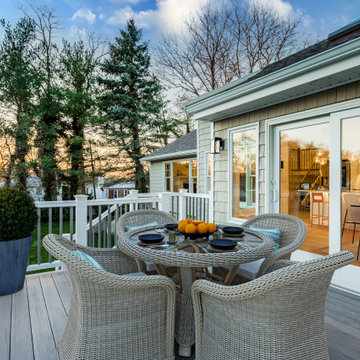
Fantastic Elevated Deck off the interior kitchen. Entertain anytime of year ! Composite railings with lighting in the lower rail to light your way out to the backyard! BBQ at its best !
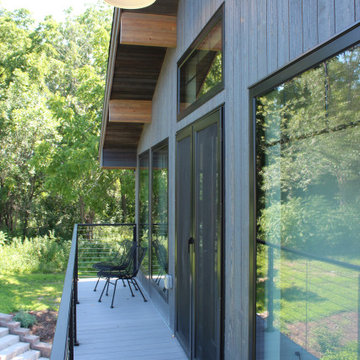
Kleine, Überdachte Moderne Dachterrasse in der 1. Etage mit Drahtgeländer in New York
Blaue Terrassen in der 1. Etage Ideen und Design
3