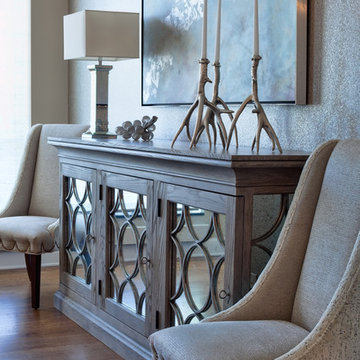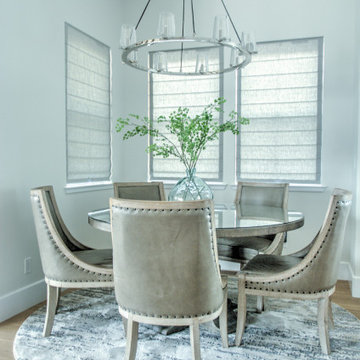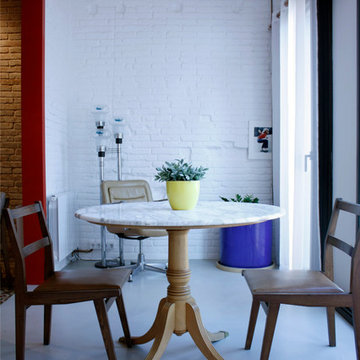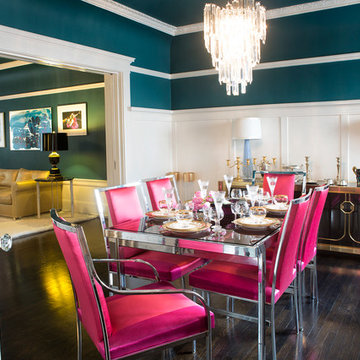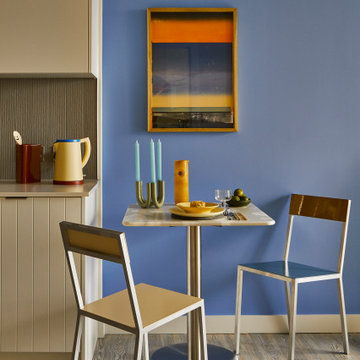Blaue, Türkise Esszimmer Ideen und Design
Suche verfeinern:
Budget
Sortieren nach:Heute beliebt
121 – 140 von 13.447 Fotos
1 von 3

Dry bar in dining room. Custom millwork design with integrated panel front wine refrigerator and antique mirror glass backsplash with rosettes.
Mittelgroße Klassische Wohnküche mit weißer Wandfarbe, braunem Holzboden, Tunnelkamin, Kaminumrandung aus Stein, braunem Boden, eingelassener Decke und Wandpaneelen in New York
Mittelgroße Klassische Wohnküche mit weißer Wandfarbe, braunem Holzboden, Tunnelkamin, Kaminumrandung aus Stein, braunem Boden, eingelassener Decke und Wandpaneelen in New York
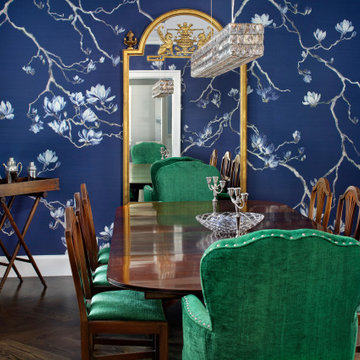
Updated colonial revival dining room with " Chinoiserie Chic" custom printed magnolia branches on blue grasscloth wallpaper.
Geschlossenes, Mittelgroßes Klassisches Esszimmer mit blauer Wandfarbe, braunem Boden, dunklem Holzboden und Tapetenwänden in San Francisco
Geschlossenes, Mittelgroßes Klassisches Esszimmer mit blauer Wandfarbe, braunem Boden, dunklem Holzboden und Tapetenwänden in San Francisco
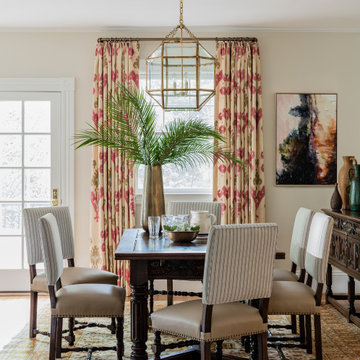
The dining room off the kitchen incorporates an antique dining set the homeowners acquired a number of years ago. We replicated 1 chair to make a set of 6 since there had only been 5 chairs originally.
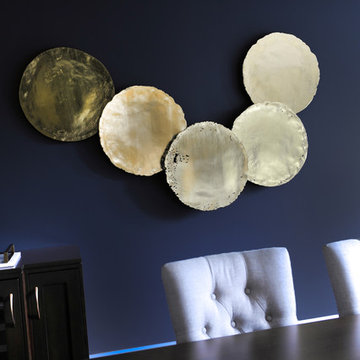
We moved away from our usual light, airy aesthetic toward the dark and dramatic in this formal living and dining space located in a spacious home in Vancouver's affluent West Side neighborhood. Deep navy blue, gold and dark warm woods make for a rich scheme that perfectly suits this well appointed home. Interior Design by Lori Steeves of Simply Home Decorating. Photos by Tracey Ayton Photography.
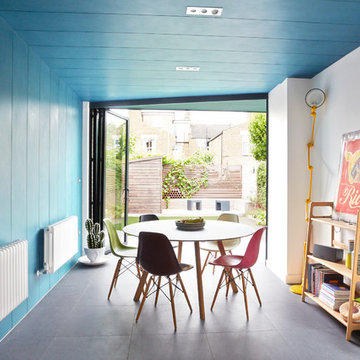
Geschlossenes, Mittelgroßes Modernes Esszimmer ohne Kamin mit blauer Wandfarbe und grauem Boden in London
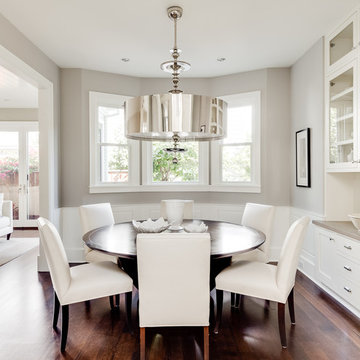
Mittelgroßes, Geschlossenes Klassisches Esszimmer mit grauer Wandfarbe, dunklem Holzboden und braunem Boden in San Francisco
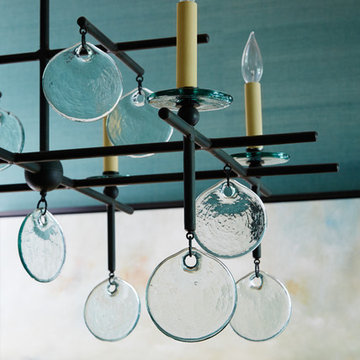
Dining Room Chandelier- Detail
Geschlossenes Klassisches Esszimmer ohne Kamin mit blauer Wandfarbe und braunem Holzboden in Chicago
Geschlossenes Klassisches Esszimmer ohne Kamin mit blauer Wandfarbe und braunem Holzboden in Chicago
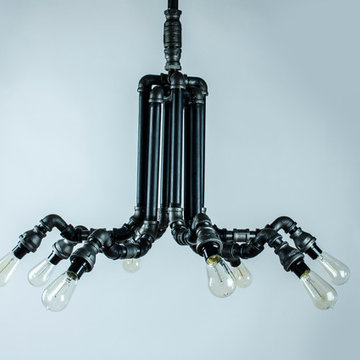
This chandelier is our most unique design, and super popular with designers. The chandelier has 8 antique bulbs that hang own about 16" from the top of the lamp. The diameter of the light is approximately 26"-30" wide. Each light bulb hangs of a stem that is approximately 8".
All electrical components are UL listed. We can make this to your dimensions.
8 Edison Light bulbs included, replacement light bulbs available for sale.
Each light is custom made and may very vary slightly but we do our best to deliver an item as close to the picture that you see.
PLEASE NOTE: PLEASE NOTE: All our lamps made with UL listed parts or components and are made in compliance with U.S. standards. However the light itself has not been UL Tested as this is a custom piece.
If you are purchasing a lamp for use outside of the U.S. or Canada, use only with the appropriate outlet adapter and voltage converter for your country. Do not plug into an electrical outlet higher than 110-120V as this could result in fire and/or injury. We are not responsible for this. We also do not supply lights bulbs other than those at the US voltage of 110-120v. If you are in a foreign country, you need to purchase you own light bulbs.
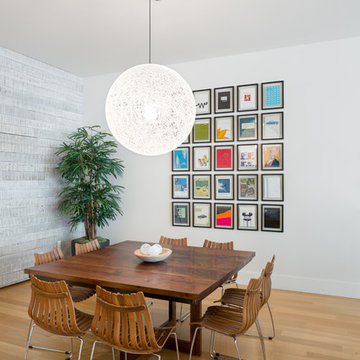
© Josh Partee 2013
Modernes Esszimmer mit weißer Wandfarbe und braunem Holzboden in Portland
Modernes Esszimmer mit weißer Wandfarbe und braunem Holzboden in Portland
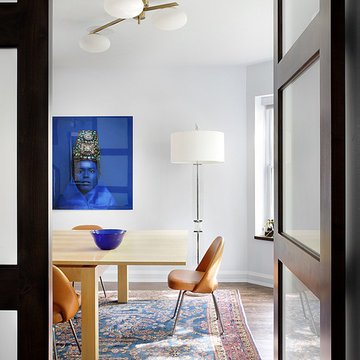
Designer: Ruthie Alan
Retro Esszimmer mit weißer Wandfarbe und dunklem Holzboden in Chicago
Retro Esszimmer mit weißer Wandfarbe und dunklem Holzboden in Chicago
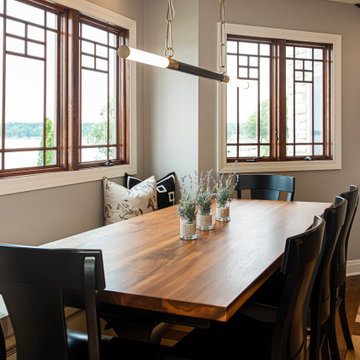
Every detail of this European villa-style home exudes a uniquely finished feel. Our design goals were to invoke a sense of travel while simultaneously cultivating a homely and inviting ambience. This project reflects our commitment to crafting spaces seamlessly blending luxury with functionality.
---
Project completed by Wendy Langston's Everything Home interior design firm, which serves Carmel, Zionsville, Fishers, Westfield, Noblesville, and Indianapolis.
For more about Everything Home, see here: https://everythinghomedesigns.com/
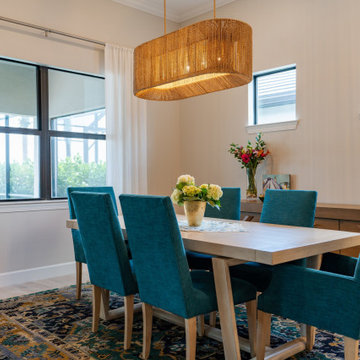
We transformed this Florida home into a modern beach-themed second home with thoughtful designs for entertaining and family time.
In the dining space, a wooden dining table takes center stage, surrounded by chairs upholstered in vibrant green, perfectly complementing the beach theme. Elegant lighting and a beautiful carpet add a touch of sophistication to this inviting space.
---Project by Wiles Design Group. Their Cedar Rapids-based design studio serves the entire Midwest, including Iowa City, Dubuque, Davenport, and Waterloo, as well as North Missouri and St. Louis.
For more about Wiles Design Group, see here: https://wilesdesigngroup.com/
To learn more about this project, see here: https://wilesdesigngroup.com/florida-coastal-home-transformation
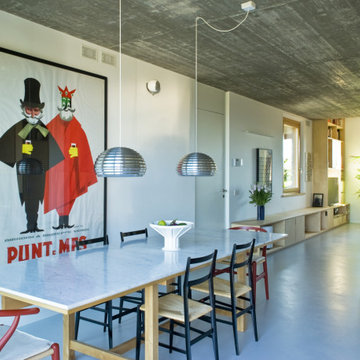
Il fronte dell’edificio che si affaccia sul giardino retrostante, non visibile dalla strada, in realtà si apre completamente sulla campagna retrostante, la “vigna” e l’oliveto, e diventa lo spazio privato di relazione, uno spazio estroverso che attraverso le ampie vetrate si fonde con il paesaggio rendendo il confine tra interno ed esterno effimero.
All’interno ritroviamo una sorpresa spaziale simile al rapporto tra il fronte strada e il retro; mentre dall’esterno ci si aspetterebbe un interno tipico delle vecchie strutture a muri portanti, una volta varcata la soglia di ingresso lo spazio esplode e si dilata in una spazialità totalmente contemporanea con ampi spazi aperti altamente flessibili e doppie altezze. Le due abitazioni sono state divise in senso verticale, con un attento lavoro di “agopuntura architettonica” per rispondere al meglio alle diverse esigenze spaziali dei due nuclei familiari e per permettere ad entrambe di avere le stesse relazioni con il paesaggio e le visuali circostanti. A livello di interior design abbiamo optato per una palette di pochi materiali semplici e pratici, cemento a faccia vista, pavimenti in cemento, compensato di betulla, rovere e pietra, riutilizzando in parte i vecchi materiali provenienti dalla demolizione per trasmettere al nuovo il DNA della vecchia costruzione e stabilire una continuità affettiva tra i manufatti di famiglia.

Kleine Landhaus Frühstücksecke mit beiger Wandfarbe, braunem Holzboden, braunem Boden und freigelegten Dachbalken in Denver
Blaue, Türkise Esszimmer Ideen und Design
7
