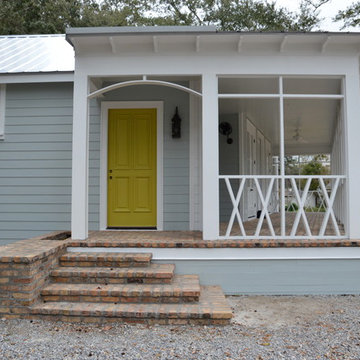Blaue Veranda mit Pflastersteinen Ideen und Design
Suche verfeinern:
Budget
Sortieren nach:Heute beliebt
1 – 20 von 99 Fotos
1 von 3
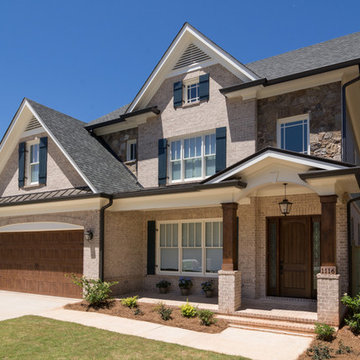
#FotographikArt
Mittelgroßes, Überdachtes Klassisches Veranda im Vorgarten mit Kübelpflanzen und Pflastersteinen in Atlanta
Mittelgroßes, Überdachtes Klassisches Veranda im Vorgarten mit Kübelpflanzen und Pflastersteinen in Atlanta
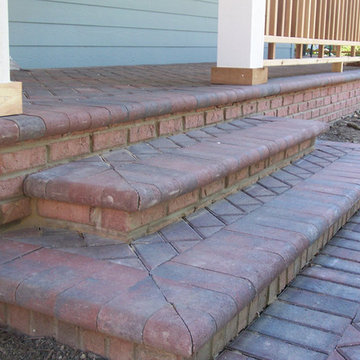
Mittelgroßes Klassisches Veranda im Vorgarten mit Pflastersteinen in Chicago
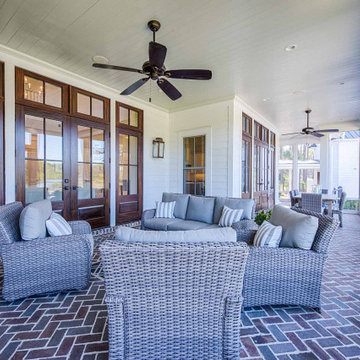
Mahogany doors, herringbone pattern brick floors, separate sitting and dining areas.
Verglaste, Überdachte Veranda hinter dem Haus mit Pflastersteinen in Sonstige
Verglaste, Überdachte Veranda hinter dem Haus mit Pflastersteinen in Sonstige
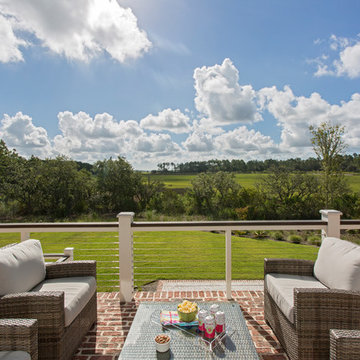
Julia Lynn
Große, Überdachte Maritime Veranda hinter dem Haus mit Pflastersteinen in Charleston
Große, Überdachte Maritime Veranda hinter dem Haus mit Pflastersteinen in Charleston
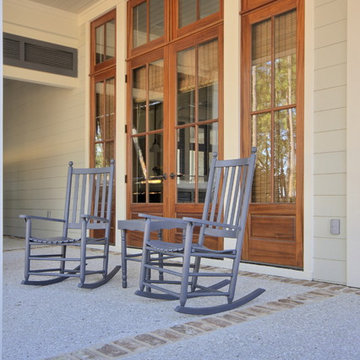
Large wooden doors with sidelites and transoms above open up to an oyster shell tabby porch with old savannah gray brick accents.
Mittelgroßes, Überdachtes Klassisches Veranda im Vorgarten mit Pflastersteinen in Charleston
Mittelgroßes, Überdachtes Klassisches Veranda im Vorgarten mit Pflastersteinen in Charleston

The rear loggia looking towards bar and outdoor kitchen; prominently displayed are the aged wood beams, columns, and roof decking, integral color three-coat plaster wall finish, chicago common brick hardscape, and McDowell Mountain stone walls. The bar window is a single 12 foot wide by 5 foot high steel sash unit, which pivots up and out of the way, driven by a hand-turned reduction drive system. The generously scaled space has been designed with extra depth to allow large soft seating groups, to accommodate the owners penchant for entertaining family and friends.
Design Principal: Gene Kniaz, Spiral Architects; General Contractor: Eric Linthicum, Linthicum Custom Builders
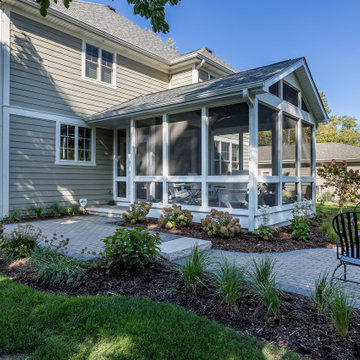
Verglaste, Überdachte Klassische Veranda hinter dem Haus mit Pflastersteinen und Stahlgeländer in Chicago
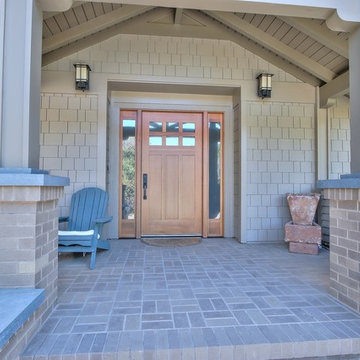
This whole house remodel involved revamping the layout, and redoing kitchen, bedrooms, bathrooms, living area, laundry room, lighting, and more. In addition, hardscaping was done including a terraced hill adjacent to a swimming pool. Highlights include a vaulted ceiling, large fireplace and french doors in the great room, a large soaking tub and curbless glass shower in the bathroom(s) and high ceilings and a skylight in the revamped contemporary kitchen.
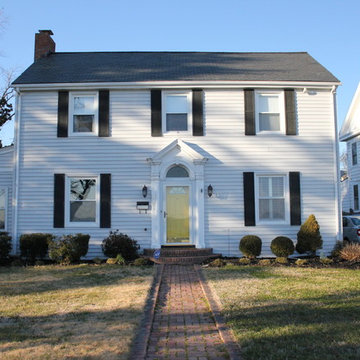
Deborah Lutz
Großes, Überdachtes Klassisches Veranda im Vorgarten mit Pflastersteinen in Sonstige
Großes, Überdachtes Klassisches Veranda im Vorgarten mit Pflastersteinen in Sonstige
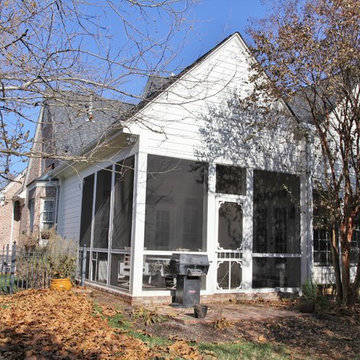
Steve Holley
Mittelgroße, Verglaste, Überdachte Klassische Veranda hinter dem Haus mit Pflastersteinen in Sonstige
Mittelgroße, Verglaste, Überdachte Klassische Veranda hinter dem Haus mit Pflastersteinen in Sonstige
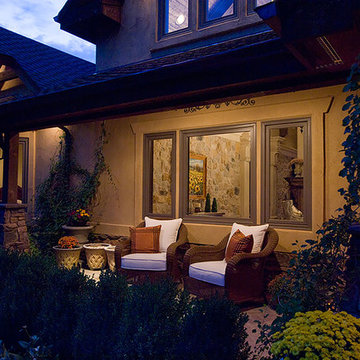
Cascade Traditional Exterior Porch
Geräumige Klassische Veranda neben dem Haus mit Kübelpflanzen und Pflastersteinen in Milwaukee
Geräumige Klassische Veranda neben dem Haus mit Kübelpflanzen und Pflastersteinen in Milwaukee
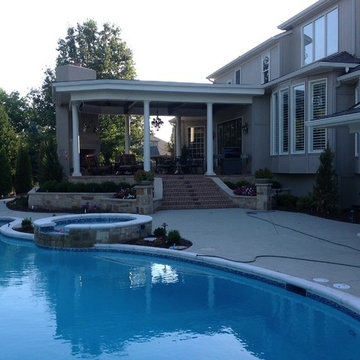
Young Remodeling outdoor living area/house addition
Große, Überdachte Klassische Veranda hinter dem Haus mit Feuerstelle und Pflastersteinen in Kansas City
Große, Überdachte Klassische Veranda hinter dem Haus mit Feuerstelle und Pflastersteinen in Kansas City
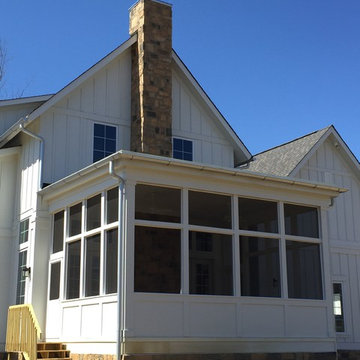
The Tuckerman Home Group
Große, Verglaste Landhaus Veranda hinter dem Haus mit Pflastersteinen in Kolumbus
Große, Verglaste Landhaus Veranda hinter dem Haus mit Pflastersteinen in Kolumbus
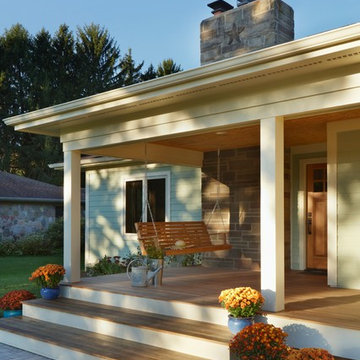
A welcoming porch designed to relax on this LEED Platinum certified ranch home that was a whole-house remodel completed by Meadowlark Design+Build in Ann Arbor, Michigan
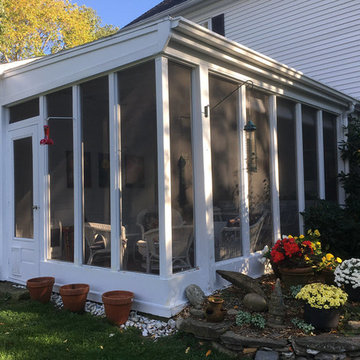
A 3-season porch kit can provide similar livability (except on very cold days) but remain low cost and simple enough for do-it-yourself homeowners. It can add resale value to your home, without increasing your property taxes.
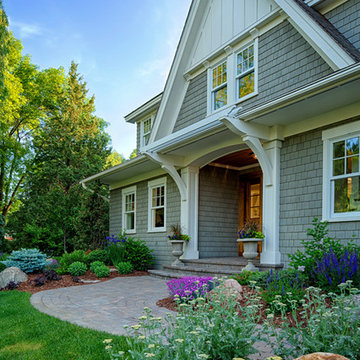
Tabor Group Landscape
www.taborlandscape.com
Großes Uriges Veranda im Vorgarten mit Pflastersteinen in Minneapolis
Großes Uriges Veranda im Vorgarten mit Pflastersteinen in Minneapolis
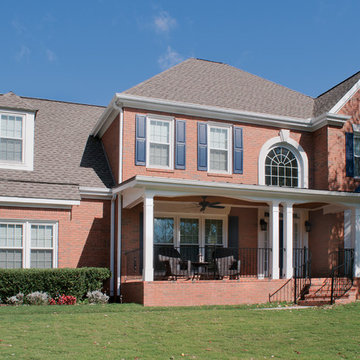
Large half porch with gable roof entry. Designed and built by Georgia Front Porch. © 2012 Jan Stittleburg, jsphotofx.com for Georgia Front Porch.
Großes, Überdachtes Klassisches Veranda im Vorgarten mit Pflastersteinen in Atlanta
Großes, Überdachtes Klassisches Veranda im Vorgarten mit Pflastersteinen in Atlanta
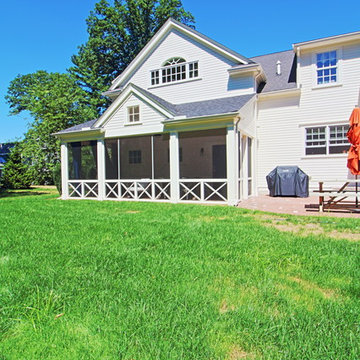
Concord Screened Porch Addition
The owners of this beautiful Concord home wanted to add a screened porch facing the rear yard. By taking cues from the vernacular of the existing home, we were able to make this porch addition feel more like it was always part of the original house.
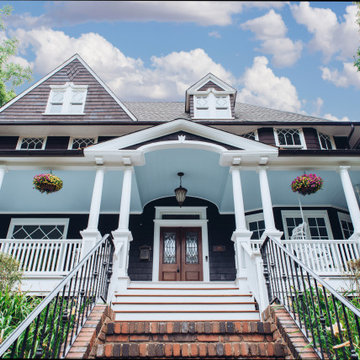
This beautiful home in Westfield, NJ needed a little front porch TLC. Anthony James Master builders came in and secured the structure by replacing the old columns with brand new custom columns. The team created custom screens for the side porch area creating two separate spaces that can be enjoyed throughout the warmer and cooler New Jersey months.
Blaue Veranda mit Pflastersteinen Ideen und Design
1
