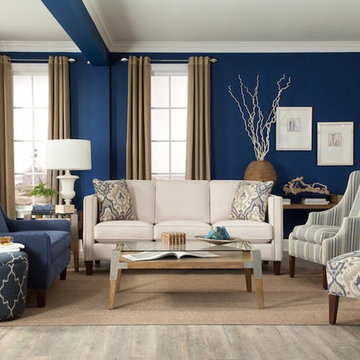Blaue Wohnen mit hellem Holzboden Ideen und Design
Suche verfeinern:
Budget
Sortieren nach:Heute beliebt
1 – 20 von 1.380 Fotos
1 von 3

Offene, Mittelgroße Rustikale Bibliothek mit Kaminofen, Kaminumrandung aus Metall, brauner Wandfarbe, hellem Holzboden und beigem Boden in Seattle

Mittelgroßes, Offenes Modernes Wohnzimmer mit Kamin, TV-Wand, beiger Wandfarbe und hellem Holzboden in Detroit
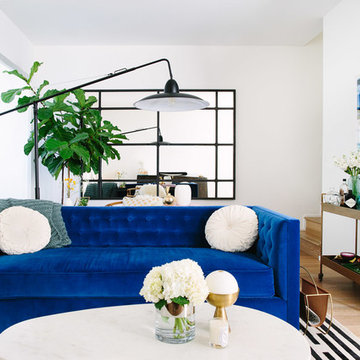
Photo by Mary Costa
Modernes Wohnzimmer mit weißer Wandfarbe und hellem Holzboden in Los Angeles
Modernes Wohnzimmer mit weißer Wandfarbe und hellem Holzboden in Los Angeles
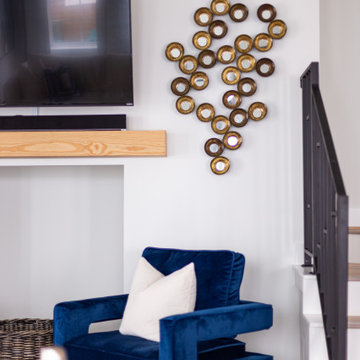
Modern and contemporary living room with navy, black, and gold accents.
Mittelgroßes, Offenes Modernes Wohnzimmer mit weißer Wandfarbe, hellem Holzboden und TV-Wand in Houston
Mittelgroßes, Offenes Modernes Wohnzimmer mit weißer Wandfarbe, hellem Holzboden und TV-Wand in Houston

Offenes Modernes Wohnzimmer mit blauer Wandfarbe, hellem Holzboden, Kamin, Kaminumrandung aus Stein, TV-Wand, braunem Boden und Wandpaneelen in Dallas

located just off the kitchen and front entry, the new den is the ideal space for watching television and gathering, with contemporary furniture and modern decor that updates the existing traditional white wood paneling

Luke Hayes
Mittelgroßes, Fernseherloses Modernes Wohnzimmer mit weißer Wandfarbe, hellem Holzboden und beigem Boden in London
Mittelgroßes, Fernseherloses Modernes Wohnzimmer mit weißer Wandfarbe, hellem Holzboden und beigem Boden in London
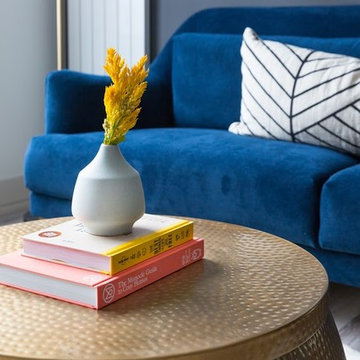
Sonder
Kleines, Offenes Stilmix Wohnzimmer mit weißer Wandfarbe, hellem Holzboden, freistehendem TV und beigem Boden in San Francisco
Kleines, Offenes Stilmix Wohnzimmer mit weißer Wandfarbe, hellem Holzboden, freistehendem TV und beigem Boden in San Francisco

Mittelgroßes, Repräsentatives, Fernseherloses, Abgetrenntes Klassisches Wohnzimmer mit weißer Wandfarbe, hellem Holzboden und beigem Boden in New York
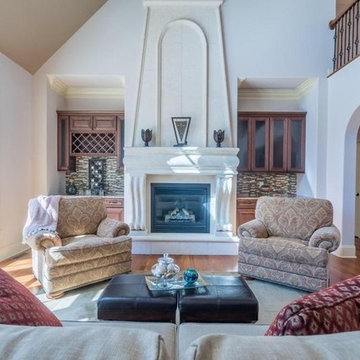
Take a twist on traditional
Mittelgroßes, Repräsentatives, Fernseherloses, Abgetrenntes Skandinavisches Wohnzimmer mit hellem Holzboden, Kamin, verputzter Kaminumrandung, braunem Boden und lila Wandfarbe in Sonstige
Mittelgroßes, Repräsentatives, Fernseherloses, Abgetrenntes Skandinavisches Wohnzimmer mit hellem Holzboden, Kamin, verputzter Kaminumrandung, braunem Boden und lila Wandfarbe in Sonstige

When Bill and Jackie Fox decided it was time for a 3 Season room, they worked with Todd Jurs at Advance Design Studio to make their back yard dream come true. Situated on an acre lot in Gilberts, the Fox’s wanted to enjoy their yard year round, get away from the mosquitoes, and enhance their home’s living space with an indoor/outdoor space the whole family could enjoy.
“Todd and his team at Advance Design Studio did an outstanding job meeting my needs. Todd did an excellent job helping us determine what we needed and how to design the space”, says Bill.
The 15’ x 18’ 3 Season’s Room was designed with an open end gable roof, exposing structural open beam cedar rafters and a beautiful tongue and groove Knotty Pine ceiling. The floor is a tongue and groove Douglas Fir, and amenities include a ceiling fan, a wall mounted TV and an outdoor pergola. Adjustable plexi-glass windows can be opened and closed for ease of keeping the space clean, and use in the cooler months. “With this year’s mild seasons, we have actually used our 3 season’s room year round and have really enjoyed it”, reports Bill.
“They built us a beautiful 3-season room. Everyone involved was great. Our main builder DJ, was quite a craftsman. Josh our Project Manager was excellent. The final look of the project was outstanding. We could not be happier with the overall look and finished result. I have already recommended Advance Design Studio to my friends”, says Bill Fox.
Photographer: Joe Nowak

Mid Century Modern Renovation - nestled in the heart of Arapahoe Acres. This home was purchased as a foreclosure and needed a complete renovation. To complete the renovation - new floors, walls, ceiling, windows, doors, electrical, plumbing and heating system were redone or replaced. The kitchen and bathroom also underwent a complete renovation - as well as the home exterior and landscaping. Many of the original details of the home had not been preserved so Kimberly Demmy Design worked to restore what was intact and carefully selected other details that would honor the mid century roots of the home. Published in Atomic Ranch - Fall 2015 - Keeping It Small.
Daniel O'Connor Photography
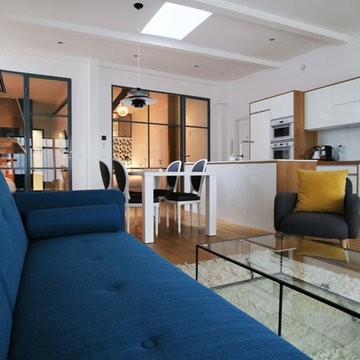
MARCHE SAINT-QUENTIN / COUR DE LA FERME SAINT-LAZARE
Situé en Rez-de-chaussée d'un petit immeuble ancien intégralement restauré (Avec garantie décennale !), au calme d'une impasse, les amateurs d'espaces atypiques seront séduits par ce vrai loft, issu de la transformation d’une ancienne imprimerie.
Parfaitement distribué, il se compose: d'une entrée sur un vaste espace de vie et sa cuisine dinatoire, de deux chambres en second jour avec rangements, d’un bureau, d’une salle d’eau, d'un dressing, d'une salle de bains et d'un wc indépendant.
Un lieu de vie superbement rénové qui ravira les inconditionnels de volumes non conventionnels...
Pour obtenir plus d'informations sur ce bien,
Contactez Benoit WACHBAR au : 07 64 09 69 68

Pietra Wood & Stone European Engineered Oak flooring with a natural oiled finish.
Repräsentatives Stilmix Wohnzimmer mit weißer Wandfarbe, hellem Holzboden, Kamin und beigem Boden in London
Repräsentatives Stilmix Wohnzimmer mit weißer Wandfarbe, hellem Holzboden, Kamin und beigem Boden in London

Praised for its visually appealing, modern yet comfortable design, this Scottsdale residence took home the gold in the 2014 Design Awards from Professional Builder magazine. Built by Calvis Wyant Luxury Homes, the 5,877-square-foot residence features an open floor plan that includes Western Window Systems’ multi-slide pocket doors to allow for optimal inside-to-outside flow. Tropical influences such as covered patios, a pool, and reflecting ponds give the home a lush, resort-style feel.

A contemplative space and lovely window seat
Mittelgroßes, Repräsentatives, Fernseherloses, Offenes Modernes Wohnzimmer mit blauer Wandfarbe, hellem Holzboden, Tunnelkamin und Kaminumrandung aus Holz in San Francisco
Mittelgroßes, Repräsentatives, Fernseherloses, Offenes Modernes Wohnzimmer mit blauer Wandfarbe, hellem Holzboden, Tunnelkamin und Kaminumrandung aus Holz in San Francisco

Level Three: Two chairs, arranged in the Penthouse office nook space, create an intimate seating area. These swivel chairs are perfect in a setting where one can choose to enjoy wonderful mountain vistas from so many vantage points!
Photograph © Darren Edwards, San Diego

Großes Modernes Wohnzimmer mit grauer Wandfarbe, hellem Holzboden, Gaskamin, Kaminumrandung aus Metall, TV-Wand, beigem Boden und gewölbter Decke in Los Angeles

Designed and constructed by Los Angeles architect, John Southern and his firm Urban Operations, the Slice and Fold House is a contemporary hillside home in the cosmopolitan neighborhood of Highland Park. Nestling into its steep hillside site, the house steps gracefully up the sloping topography, and provides outdoor space for every room without additional sitework. The first floor is conceived as an open plan, and features strategically located light-wells that flood the home with sunlight from above. On the second floor, each bedroom has access to outdoor space, decks and an at-grade patio, which opens onto a landscaped backyard. The home also features a roof deck inspired by Le Corbusier’s early villas, and where one can see Griffith Park and the San Gabriel Mountains in the distance.
Blaue Wohnen mit hellem Holzboden Ideen und Design
1



