Blaue Wohnen mit hellem Holzboden Ideen und Design
Suche verfeinern:
Budget
Sortieren nach:Heute beliebt
141 – 160 von 1.381 Fotos
1 von 3
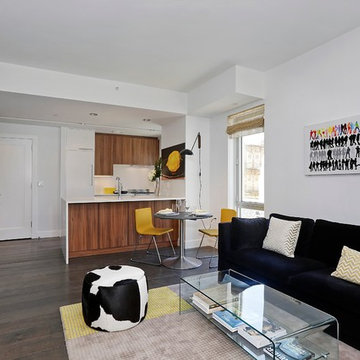
An open modern kitchen and bright white living area in this Brooklyn apartment boasts floor to ceiling windows, a balcony patio, room for a dining table, and grey stained oak flooring. The highly functional, design forward contemporary kitchen features a white lacquer refrigerator and washing machine, brushed aluminum lower cabinets and walnut upper cabinets. Pure white Caesarstone countertops, Blanco kitchen faucet and sink, Bertazzoni range, Bosch dishwasher, architectural lighting trough with LED lights, and Emtech brushed chrome door hardware complete the custom loft like look.

Mittelgroßes, Abgetrenntes, Fernseherloses Stilmix Wohnzimmer mit hellem Holzboden, Kamin, Kaminumrandung aus Backstein und grauer Wandfarbe in New York

Dymling & McAvoy
Großer Uriger Wintergarten mit hellem Holzboden, Kaminofen, Kaminumrandung aus Stein und normaler Decke in Boston
Großer Uriger Wintergarten mit hellem Holzboden, Kaminofen, Kaminumrandung aus Stein und normaler Decke in Boston

Mittelgroßes, Offenes Country Wohnzimmer mit weißer Wandfarbe, hellem Holzboden, Kamin, Kaminumrandung aus Holz, TV-Wand, beigem Boden, Kassettendecke und Holzwänden in Los Angeles

island Paint Benj Moore Kendall Charcoal
Floors- DuChateau Chateau Antique White
Mittelgroßes, Offenes, Fernseherloses Klassisches Wohnzimmer mit grauer Wandfarbe, hellem Holzboden und grauem Boden in San Francisco
Mittelgroßes, Offenes, Fernseherloses Klassisches Wohnzimmer mit grauer Wandfarbe, hellem Holzboden und grauem Boden in San Francisco

a small family room provides an area for television at the open kitchen and living space
Kleines, Offenes Modernes Wohnzimmer mit weißer Wandfarbe, hellem Holzboden, Kamin, Kaminumrandung aus Stein, TV-Wand, buntem Boden und Holzwänden in Orange County
Kleines, Offenes Modernes Wohnzimmer mit weißer Wandfarbe, hellem Holzboden, Kamin, Kaminumrandung aus Stein, TV-Wand, buntem Boden und Holzwänden in Orange County

Mittelgroßes, Fernseherloses Klassisches Musikzimmer mit grüner Wandfarbe und hellem Holzboden in Sonstige
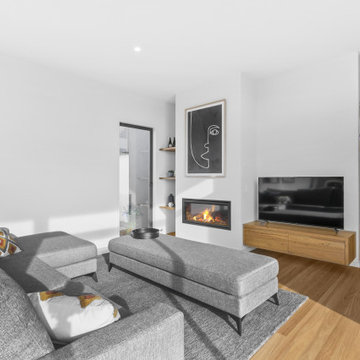
Mittelgroßes, Offenes Modernes Wohnzimmer mit weißer Wandfarbe, hellem Holzboden, Kamin, verputzter Kaminumrandung und freistehendem TV in Geelong
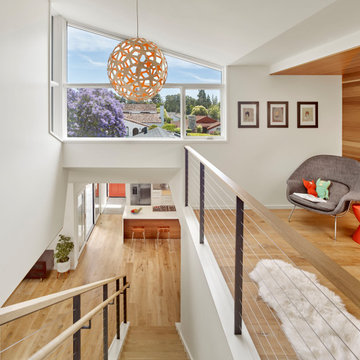
We expanded the house vertically with a second-story addition that includes a play loft open to the stairs.
Mid-Century Wohnzimmer im Loft-Stil mit weißer Wandfarbe, hellem Holzboden und beigem Boden in San Francisco
Mid-Century Wohnzimmer im Loft-Stil mit weißer Wandfarbe, hellem Holzboden und beigem Boden in San Francisco

Schuco AWS75 Thermally-Broken Aluminum Windows
Schuco ASS70 Thermally-Broken Aluminum Lift-slide Doors
Moderner Wintergarten ohne Kamin mit hellem Holzboden und normaler Decke in Grand Rapids
Moderner Wintergarten ohne Kamin mit hellem Holzboden und normaler Decke in Grand Rapids

Mittelgroßes, Abgetrenntes Klassisches Wohnzimmer mit grauer Wandfarbe, hellem Holzboden, Kaminofen, Kaminumrandung aus Backstein und beigem Boden in Sonstige
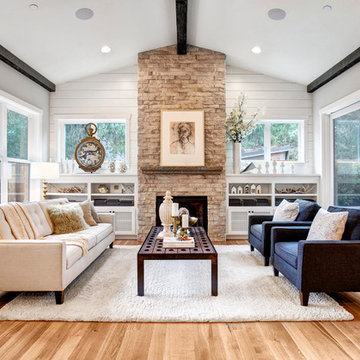
Offenes Klassisches Wohnzimmer mit hellem Holzboden, Kamin, Kaminumrandung aus Stein, TV-Wand und beiger Wandfarbe in Seattle
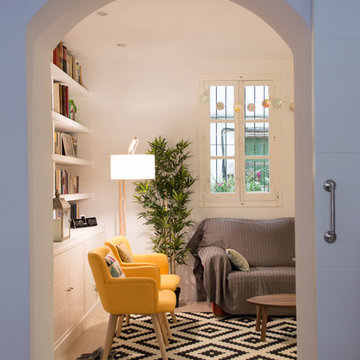
Fotos por ACGP arquitectura
Mittelgroße, Offene Nordische Bibliothek ohne Kamin mit weißer Wandfarbe, hellem Holzboden, Multimediawand und beigem Boden in Madrid
Mittelgroße, Offene Nordische Bibliothek ohne Kamin mit weißer Wandfarbe, hellem Holzboden, Multimediawand und beigem Boden in Madrid

When Bill and Jackie Fox decided it was time for a 3 Season room, they worked with Todd Jurs at Advance Design Studio to make their back yard dream come true. Situated on an acre lot in Gilberts, the Fox’s wanted to enjoy their yard year round, get away from the mosquitoes, and enhance their home’s living space with an indoor/outdoor space the whole family could enjoy.
“Todd and his team at Advance Design Studio did an outstanding job meeting my needs. Todd did an excellent job helping us determine what we needed and how to design the space”, says Bill.
The 15’ x 18’ 3 Season’s Room was designed with an open end gable roof, exposing structural open beam cedar rafters and a beautiful tongue and groove Knotty Pine ceiling. The floor is a tongue and groove Douglas Fir, and amenities include a ceiling fan, a wall mounted TV and an outdoor pergola. Adjustable plexi-glass windows can be opened and closed for ease of keeping the space clean, and use in the cooler months. “With this year’s mild seasons, we have actually used our 3 season’s room year round and have really enjoyed it”, reports Bill.
“They built us a beautiful 3-season room. Everyone involved was great. Our main builder DJ, was quite a craftsman. Josh our Project Manager was excellent. The final look of the project was outstanding. We could not be happier with the overall look and finished result. I have already recommended Advance Design Studio to my friends”, says Bill Fox.
Photographer: Joe Nowak

Photography: Gil Jacobs
Mittelgroße, Abgetrennte Moderne Bibliothek mit blauer Wandfarbe, hellem Holzboden und beigem Boden in Boston
Mittelgroße, Abgetrennte Moderne Bibliothek mit blauer Wandfarbe, hellem Holzboden und beigem Boden in Boston

Großes, Offenes Modernes Wohnzimmer mit beiger Wandfarbe, hellem Holzboden, Kamin, gefliester Kaminumrandung und TV-Wand in Richmond

Praised for its visually appealing, modern yet comfortable design, this Scottsdale residence took home the gold in the 2014 Design Awards from Professional Builder magazine. Built by Calvis Wyant Luxury Homes, the 5,877-square-foot residence features an open floor plan that includes Western Window Systems’ multi-slide pocket doors to allow for optimal inside-to-outside flow. Tropical influences such as covered patios, a pool, and reflecting ponds give the home a lush, resort-style feel.

Rénovation d'un appartement en duplex de 200m2 dans le 17ème arrondissement de Paris.
Design Charlotte Féquet & Laurie Mazit.
Photos Laura Jacques.

Photography - Toni Soluri Photography
Architecture - dSPACE Studio
Geräumiges, Offenes Modernes Wohnzimmer mit weißer Wandfarbe, hellem Holzboden, Kamin, Kaminumrandung aus Stein und Multimediawand in Chicago
Geräumiges, Offenes Modernes Wohnzimmer mit weißer Wandfarbe, hellem Holzboden, Kamin, Kaminumrandung aus Stein und Multimediawand in Chicago
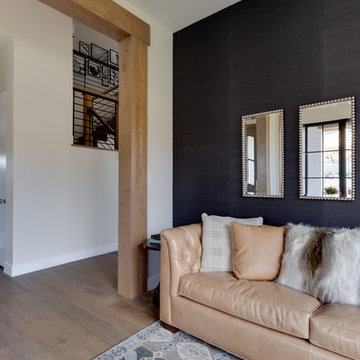
Interior Designer: Simons Design Studio
Builder: Magleby Construction
Photography: Allison Niccum
Mittelgroßes, Fernseherloses Landhausstil Wohnzimmer ohne Kamin mit schwarzer Wandfarbe und hellem Holzboden in Salt Lake City
Mittelgroßes, Fernseherloses Landhausstil Wohnzimmer ohne Kamin mit schwarzer Wandfarbe und hellem Holzboden in Salt Lake City
Blaue Wohnen mit hellem Holzboden Ideen und Design
8


