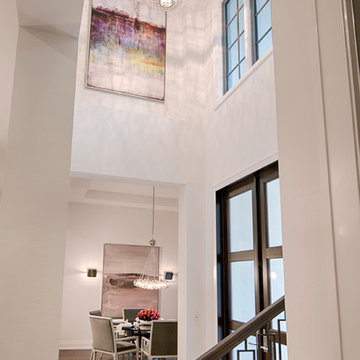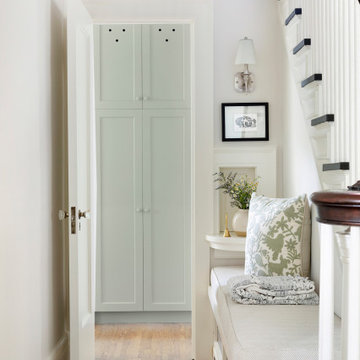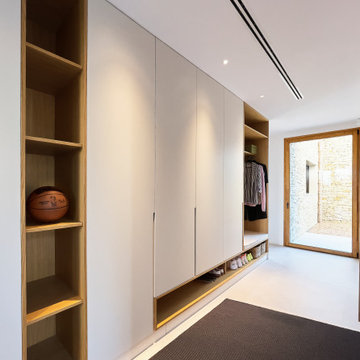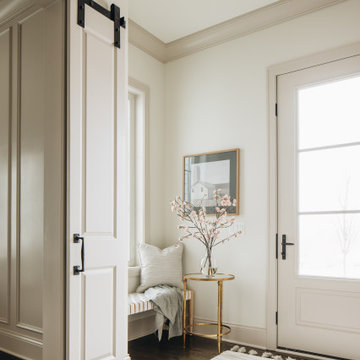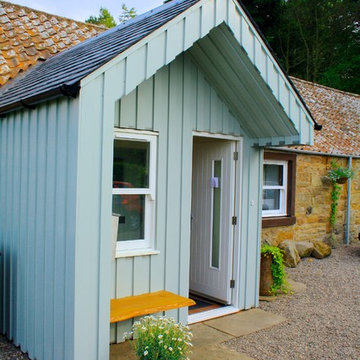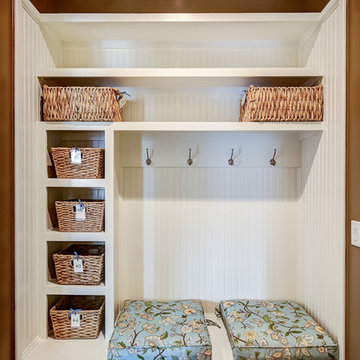Blauer, Beiger Eingang Ideen und Design
Suche verfeinern:
Budget
Sortieren nach:Heute beliebt
1 – 20 von 53.465 Fotos
1 von 3

Großes Klassisches Foyer mit beiger Wandfarbe, Doppeltür, dunkler Holzhaustür, beigem Boden und Kalkstein in Orlando

Detail shot of the completed styling of a foyer console table complete with black mirror, white table lamp, vases, books, table artwork and bowl in addition to the custom white paneling, chandelier, rug and medium wood floors in Charlotte, NC.

The Ranch Pass Project consisted of architectural design services for a new home of around 3,400 square feet. The design of the new house includes four bedrooms, one office, a living room, dining room, kitchen, scullery, laundry/mud room, upstairs children’s playroom and a three-car garage, including the design of built-in cabinets throughout. The design style is traditional with Northeast turn-of-the-century architectural elements and a white brick exterior. Design challenges encountered with this project included working with a flood plain encroachment in the property as well as situating the house appropriately in relation to the street and everyday use of the site. The design solution was to site the home to the east of the property, to allow easy vehicle access, views of the site and minimal tree disturbance while accommodating the flood plain accordingly.

Amanda Kirkpatrick Photography
Maritimer Eingang mit Stauraum, beiger Wandfarbe und grauem Boden in New York
Maritimer Eingang mit Stauraum, beiger Wandfarbe und grauem Boden in New York

Mittelgroßes Klassisches Foyer mit weißer Wandfarbe, hellem Holzboden, Klöntür, schwarzer Haustür, braunem Boden und freigelegten Dachbalken in Milwaukee

Here is an architecturally built house from the early 1970's which was brought into the new century during this complete home remodel by opening up the main living space with two small additions off the back of the house creating a seamless exterior wall, dropping the floor to one level throughout, exposing the post an beam supports, creating main level on-suite, den/office space, refurbishing the existing powder room, adding a butlers pantry, creating an over sized kitchen with 17' island, refurbishing the existing bedrooms and creating a new master bedroom floor plan with walk in closet, adding an upstairs bonus room off an existing porch, remodeling the existing guest bathroom, and creating an in-law suite out of the existing workshop and garden tool room.

Klassischer Eingang mit Stauraum, schwarzer Wandfarbe und schwarzem Boden in Bridgeport

Großer Klassischer Eingang mit weißer Wandfarbe, Keramikboden, Einzeltür, buntem Boden, Korridor, Haustür aus Glas und Kassettendecke in London

Kyle J. Caldwell Photography
Klassische Haustür mit weißer Wandfarbe, dunklem Holzboden, Einzeltür, weißer Haustür und braunem Boden in Boston
Klassische Haustür mit weißer Wandfarbe, dunklem Holzboden, Einzeltür, weißer Haustür und braunem Boden in Boston

Entering the property, the white tones of the hallway bring about a uniquely Victorian feeling to the place. The framed photos on the wall give the place life, a sense of homeliness — that this is not just a house, but a welcoming family home. The clear lines and design also let the beautiful chevron pattern of the floor to pop-out.

Building Design, Plans, and Interior Finishes by: Fluidesign Studio I Builder: Anchor Builders I Photographer: sethbennphoto.com
Mittelgroßer Klassischer Eingang mit Stauraum, beiger Wandfarbe und Schieferboden in Minneapolis
Mittelgroßer Klassischer Eingang mit Stauraum, beiger Wandfarbe und Schieferboden in Minneapolis

Kleiner Moderner Eingang mit Stauraum, Porzellan-Bodenfliesen, Einzeltür, weißer Haustür und grauem Boden in Calgary
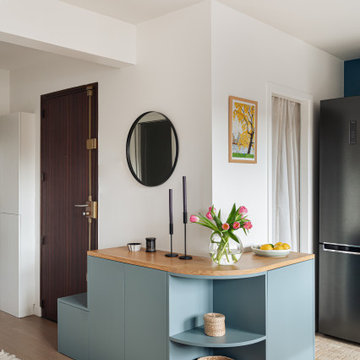
Le meuble d'entrée marquant la transition avec l'espace cuisine
Mittelgroßes Skandinavisches Foyer mit blauer Wandfarbe, hellem Holzboden, Einzeltür und dunkler Holzhaustür in Paris
Mittelgroßes Skandinavisches Foyer mit blauer Wandfarbe, hellem Holzboden, Einzeltür und dunkler Holzhaustür in Paris
Blauer, Beiger Eingang Ideen und Design
1

