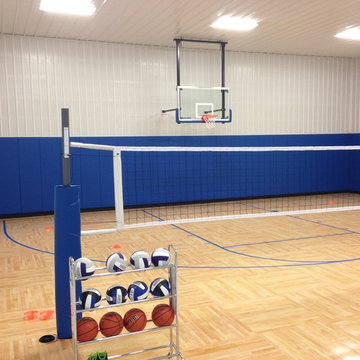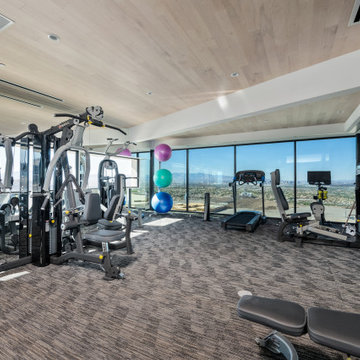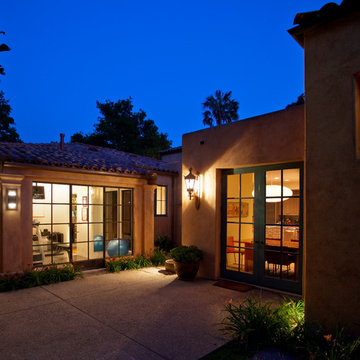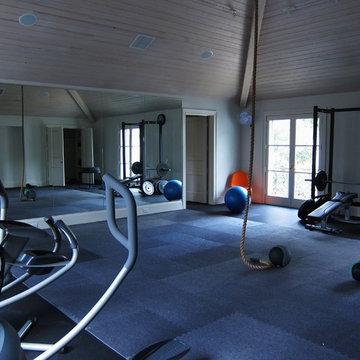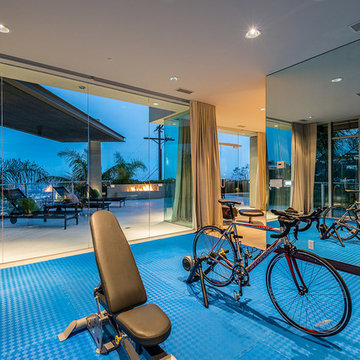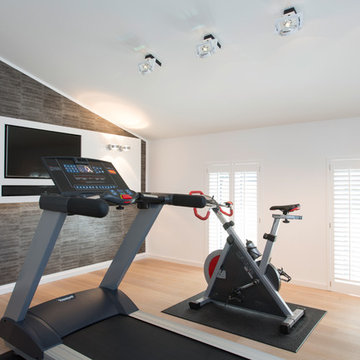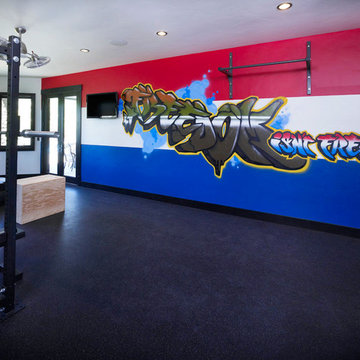Blauer Fitnessraum Ideen und Design
Suche verfeinern:
Budget
Sortieren nach:Heute beliebt
221 – 240 von 891 Fotos
1 von 2
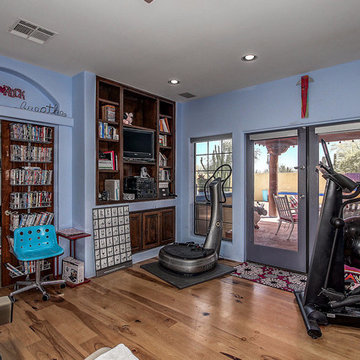
Welcome to your Southwestern Adventure. Nestled on over two acres this Incredible Horse Property is a ''Ranchers'' dream! Gated front pergola covered courtyard, 92''x48''x3'', and cedar door w/speakeasy. Stunning inlaid floor t/o with stone design in foyer and coat closet. Unique kitchen features Viking appliances, double ovens, food warmer, 6 burner gas stove top, built-in Miele coffee maker, vegetable sink, pot filler, insta hot water, breakfast nook/bar seating, pantry, skylight, and granite/glass countertops with custom cabinetry. Open concept family room to kitchen. Wood burning fireplace, large upper lit viga beams, and French door to pool. Amazing Atrium with skylight and fountain all opening up to family rm, dining rm, and game room. Pool table in game room with wood burning fireplace,built-ins, with back patio access and pool area. First bedroom offers Murphy bed and can be easily converted from office to bedroom. The 2nd bedroom with large closet and private bathroom. Guest bedroom with private bathroom and large closet. Grand master retreat with attached workout room and library. Patio access to back patio and pool area. His/Hers closets and separate dressing area. Private spa-like master en suite with large shower, steam room, wall jets, rain shower head, hydraulic skylight, and separate vanities/sinks. Laundry room with storage, utility sink, and convenient hanging rod. 3 Car garage, one extra long slot, swamp cooler, and work room with built-ins or use as an extra parking spot for a small car or motorcycle. Entertaining backyard is a must see! Colorful and fun with covered patio, built-in BBQ w/side burner, sin, refrigerator, television, gas fire pit, garden with 2'x15' raised beds and work area. Refreshing pool with water feature, Jacuzzi, and sauna. Mature fruit trees, drip system, and circular driveway. Bonus 2nd patio, extra large wood or coal burning grill/smoker, pizza oven, and lots of seating. The horses will love their 7 Stall Barn including Stud Stall and Foaling Stall. Tack Room, automatic flyer sprayer, automatic watering system, 7 stall covered mare motel. Turn out or Riding arena. Pellet silo and covered trailer parking. Security system with motion cameras.
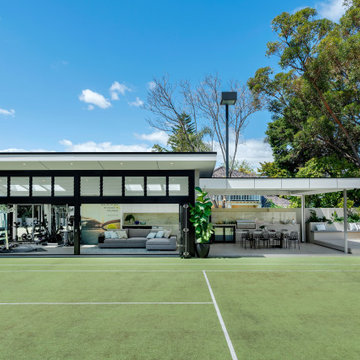
Styling: Grace Buckley Creative
Photography: Jody D'Arcy Photography
Interior Design: Moda Interiors
Geräumiger Moderner Kraftraum mit bunten Wänden in Perth
Geräumiger Moderner Kraftraum mit bunten Wänden in Perth
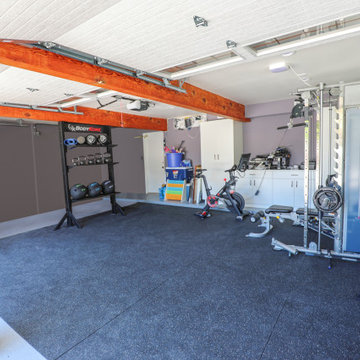
Located in the San Fernando Valley of Los Angeles, the Greenfield’s had a beautiful suburban estate. With 3 little ones running around, Mr and Mrs Greenfield found less and less time to be able to go to the local health clubs to train in between their busy schedules. So they consulted us to help build their own home gym that would cover both of their needs. Mr. Greenfield was into heavy lifting and resistance training while Mrs. Greenfield preferred functional training and cardio exercises. With that said, we provided them with the Universal Trainer, 5-100lb Dumbbell Set, Linx Rack Functional Training System and they added their own Peloton Bike.
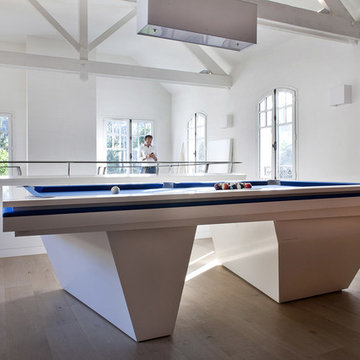
Olivier Chabaud
Moderner Fitnessraum mit weißer Wandfarbe, hellem Holzboden, beigem Boden und freigelegten Dachbalken in Paris
Moderner Fitnessraum mit weißer Wandfarbe, hellem Holzboden, beigem Boden und freigelegten Dachbalken in Paris
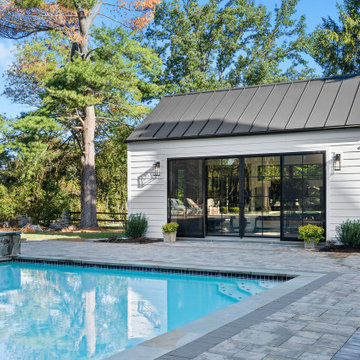
New home gym/pool house built by Makara ADU in Montgomery County MD. This Makara 375 space is the perfect size for a home gym, pool house, guest room and studio apartment. Visit www.makara-adu.com to learn more.
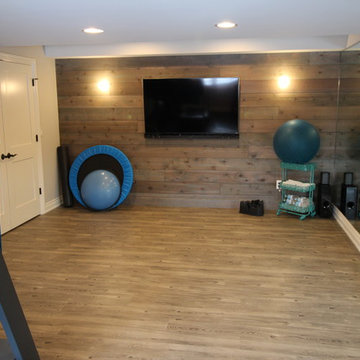
Justyn Nixon
Multifunktionaler, Mittelgroßer Klassischer Fitnessraum mit grauer Wandfarbe und Vinylboden in Detroit
Multifunktionaler, Mittelgroßer Klassischer Fitnessraum mit grauer Wandfarbe und Vinylboden in Detroit
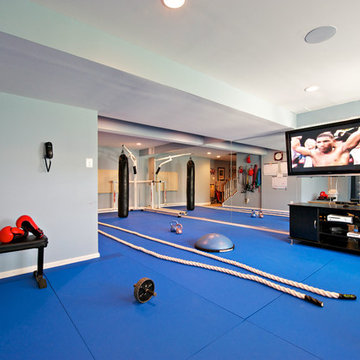
Karen Tropea
Multifunktionaler, Großer Klassischer Fitnessraum mit weißer Wandfarbe und blauem Boden in Philadelphia
Multifunktionaler, Großer Klassischer Fitnessraum mit weißer Wandfarbe und blauem Boden in Philadelphia
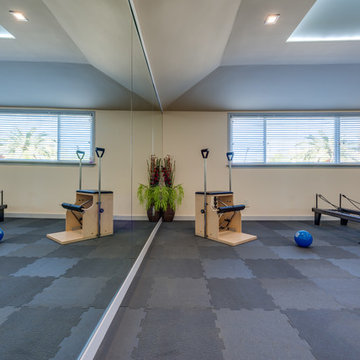
Großer Moderner Fitnessraum mit Indoor-Sportplatz, beiger Wandfarbe und Teppichboden in San Francisco
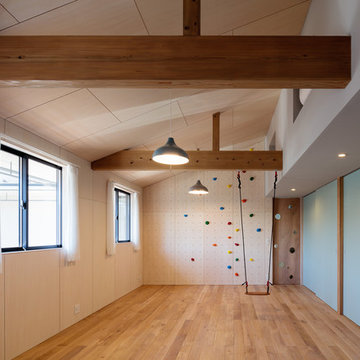
子供室はボルダリングができる壁にしてのびのび遊びを楽しめる。
成長に合わせて将来は部屋を仕切ってそれぞれの個室に。
Asiatischer Fitnessraum mit Kletterwand in Sonstige
Asiatischer Fitnessraum mit Kletterwand in Sonstige
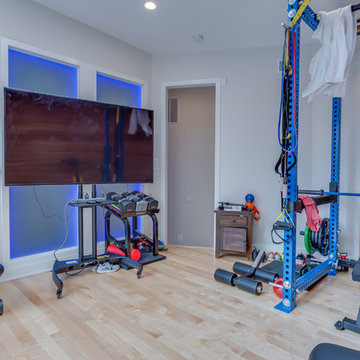
Expanding the narrow 30 square foot balcony on the upper level to a full floor allowed us to create a 300 square foot gym. We closed off the opening to the kitchen below. The floor framing is extra strong, specifically to carry the weight of the clients’ weights and exercise apparatus. We also used sound insulation to minimize sound transmission. We built walls at the top of the stairway to prevent sound transmission, but in order not to lose natural light transmission, we installed 3 glass openings that are fitted with LED lights. This allows light from the new sliding door to flow down to the lower floor. The entry door to the gym is a frosted glass pocket door. We replaced existing door/transom and two double-hung windows with an expansive, almost 16-foot, double sliding door, allowing for almost 8-foot opening to the outside. These larger doors allow in a lot of light and provide better access to the deck for entertaining. The cedar siding on the interior gym wall echoes the cedar deck fence.
HDBros
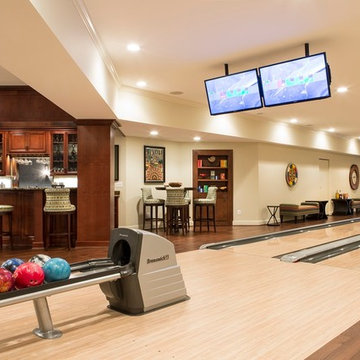
Two lane regulation size bowling alley in the basement! Custom bar and vintage game theme throughout.
Klassischer Fitnessraum mit beiger Wandfarbe und dunklem Holzboden in Washington, D.C.
Klassischer Fitnessraum mit beiger Wandfarbe und dunklem Holzboden in Washington, D.C.
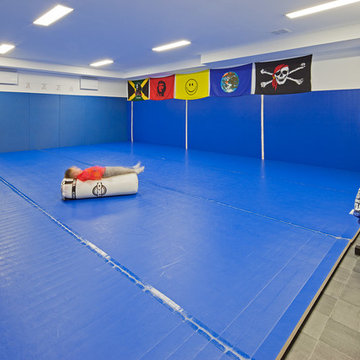
peter sellar www.photoklik.com
Multifunktionaler, Geräumiger Klassischer Fitnessraum mit weißer Wandfarbe und Vinylboden in Toronto
Multifunktionaler, Geräumiger Klassischer Fitnessraum mit weißer Wandfarbe und Vinylboden in Toronto
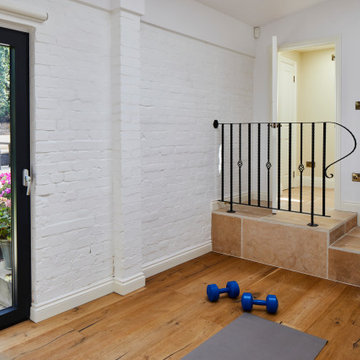
Photo by Chris Snook
Multifunktionaler, Mittelgroßer Klassischer Fitnessraum mit weißer Wandfarbe, braunem Holzboden und braunem Boden in London
Multifunktionaler, Mittelgroßer Klassischer Fitnessraum mit weißer Wandfarbe, braunem Holzboden und braunem Boden in London
Blauer Fitnessraum Ideen und Design
12
