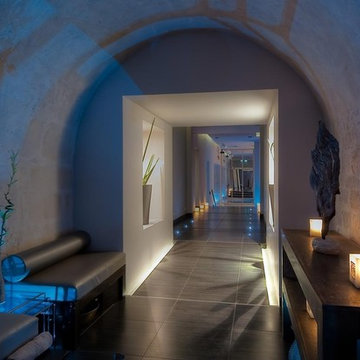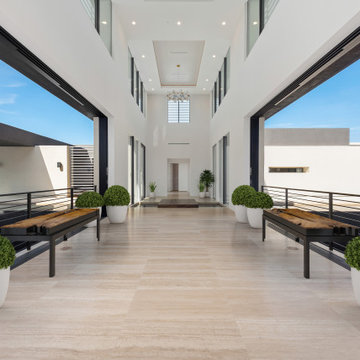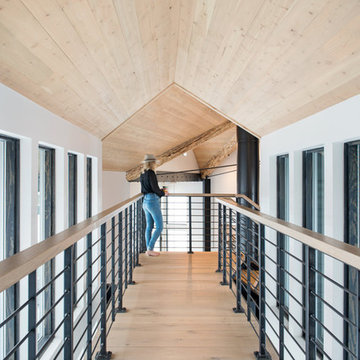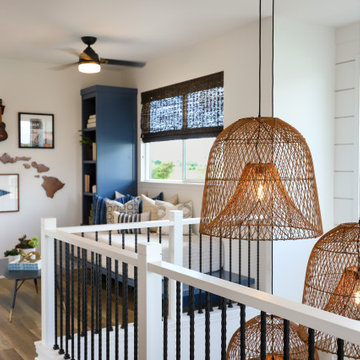Blauer Flur mit weißer Wandfarbe Ideen und Design
Suche verfeinern:
Budget
Sortieren nach:Heute beliebt
1 – 20 von 321 Fotos
1 von 3

Grass cloth wallpaper, paneled wainscot, a skylight and a beautiful runner adorn landing at the top of the stairs.
Großer Klassischer Flur mit braunem Holzboden, braunem Boden, vertäfelten Wänden, Tapetenwänden, weißer Wandfarbe und Kassettendecke in San Francisco
Großer Klassischer Flur mit braunem Holzboden, braunem Boden, vertäfelten Wänden, Tapetenwänden, weißer Wandfarbe und Kassettendecke in San Francisco
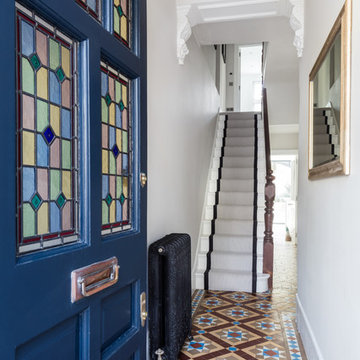
Andrew Beasley
Mittelgroßer Klassischer Flur mit weißer Wandfarbe und buntem Boden in London
Mittelgroßer Klassischer Flur mit weißer Wandfarbe und buntem Boden in London

Mittelgroßer Moderner Schmaler Flur mit weißer Wandfarbe, braunem Holzboden und braunem Boden in Los Angeles

Tom Crane Photography
Klassischer Flur mit weißer Wandfarbe und dunklem Holzboden in Philadelphia
Klassischer Flur mit weißer Wandfarbe und dunklem Holzboden in Philadelphia

These clients requested a first-floor makeover of their home involving an outdated sunroom and a new kitchen, as well as adding a pantry, locker area, and updating their laundry and powder bath. The new sunroom was rebuilt with a contemporary feel that blends perfectly with the home’s architecture. An abundance of natural light floods these spaces through the floor to ceiling windows and oversized skylights. An existing exterior kitchen wall was removed completely to open the space into a new modern kitchen, complete with custom white painted cabinetry with a walnut stained island. Just off the kitchen, a glass-front "lighted dish pantry" was incorporated into a hallway alcove. This space also has a large walk-in pantry that provides a space for the microwave and plenty of compartmentalized built-in storage. The back-hall area features white custom-built lockers for shoes and back packs, with stained a walnut bench. And to round out the renovation, the laundry and powder bath also received complete updates with custom built cabinetry and new countertops. The transformation is a stunning modern first floor renovation that is timeless in style and is a hub for this growing family to enjoy for years to come.

The elevator shaft is shown here at the back of the house towering above the roof line. You have a panoramic view of Williamson County when you arrive at the fourth floor. This is definitely an elevator with a view!
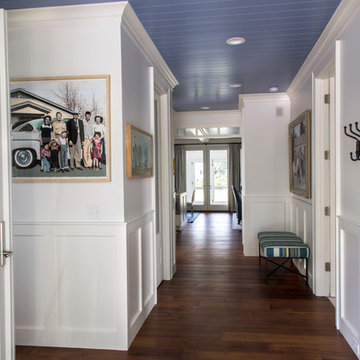
Brad Olechnowicz
Mittelgroßer Maritimer Flur mit weißer Wandfarbe, dunklem Holzboden und braunem Boden in Grand Rapids
Mittelgroßer Maritimer Flur mit weißer Wandfarbe, dunklem Holzboden und braunem Boden in Grand Rapids

Working with & alongside the Award Winning Janey Butler Interiors, on this fabulous Country House Renovation. The 10,000 sq ft House, in a beautiful elevated position in glorious open countryside, was very dated, cold and drafty. A major Renovation programme was undertaken as well as achieving Planning Permission to extend the property, demolish and move the garage, create a new sweeping driveway and to create a stunning Skyframe Swimming Pool Extension on the garden side of the House. This first phase of this fabulous project was to fully renovate the existing property as well as the two large Extensions creating a new stunning Entrance Hall and back door entrance. The stunning Vaulted Entrance Hall area with arched Millenium Windows and Doors and an elegant Helical Staircase with solid Walnut Handrail and treads. Gorgeous large format Porcelain Tiles which followed through into the open plan look & feel of the new homes interior. John Cullen floor lighting and metal Lutron face plates and switches. Gorgeous Farrow and Ball colour scheme throughout the whole house. This beautiful elegant Entrance Hall is now ready for a stunning Lighting sculpture to take centre stage in the Entrance Hallway as well as elegant furniture. More progress images to come of this wonderful homes transformation coming soon. Images by Andy Marshall
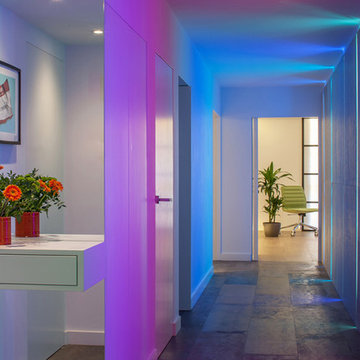
Colour-change lights were programmed to turn on in sequence upon entry through the front door.
These linear LEDs were concealed behind Concreate panels (a type of concrete composite) and represent the primary source of light in the hallway.
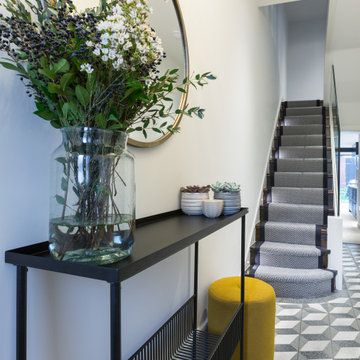
Entrance Hallway
Kleiner Moderner Flur mit weißer Wandfarbe, Terrazzo-Boden und blauem Boden in Gloucestershire
Kleiner Moderner Flur mit weißer Wandfarbe, Terrazzo-Boden und blauem Boden in Gloucestershire
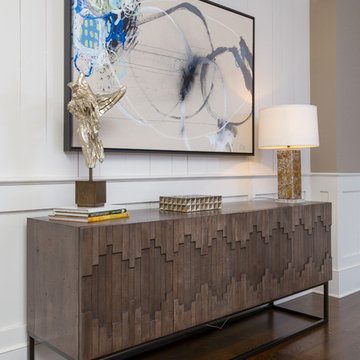
Mittelgroßer Klassischer Flur mit weißer Wandfarbe, dunklem Holzboden und braunem Boden in Atlanta
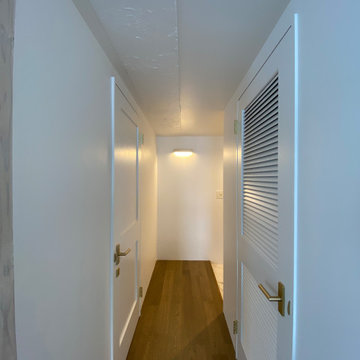
少しコンパクトな単身者のためのマンションリノベーション。バスライフを中心に考えたデザイン。
Mittelgroßer Moderner Flur mit weißer Wandfarbe, dunklem Holzboden, Holzdielendecke und Holzdielenwänden in Tokio
Mittelgroßer Moderner Flur mit weißer Wandfarbe, dunklem Holzboden, Holzdielendecke und Holzdielenwänden in Tokio
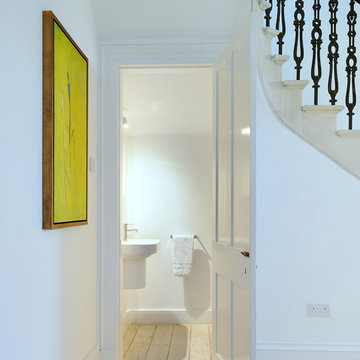
Small WC hidden under stairs, with simple white sanitaryware. Original timber floor sanded and finished with white Danish Oil. Copyright Nigel Rigden
Großer Skandinavischer Flur mit weißer Wandfarbe und hellem Holzboden in Sonstige
Großer Skandinavischer Flur mit weißer Wandfarbe und hellem Holzboden in Sonstige
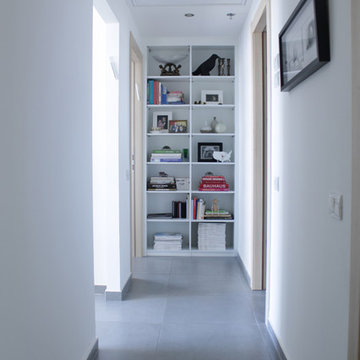
Photo: Esther Hershcovic © 2013 Houzz
Moderner Flur mit weißer Wandfarbe und grauem Boden in Tel Aviv
Moderner Flur mit weißer Wandfarbe und grauem Boden in Tel Aviv
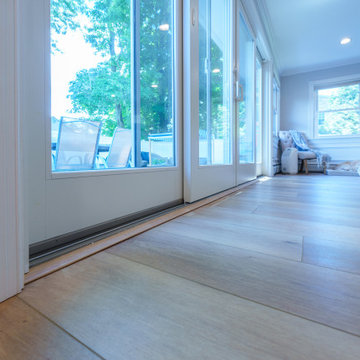
Inspired by sandy shorelines on the California coast, this beachy blonde vinyl floor brings just the right amount of variation to each room. With the Modin Collection, we have raised the bar on luxury vinyl plank. The result is a new standard in resilient flooring. Modin offers true embossed in register texture, a low sheen level, a rigid SPC core, an industry-leading wear layer, and so much more.
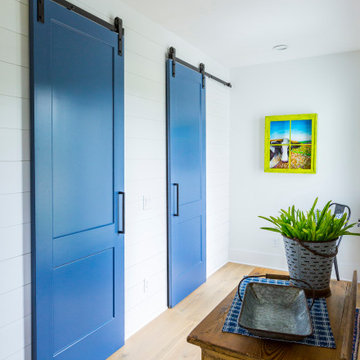
Landhaus Flur mit weißer Wandfarbe, hellem Holzboden, gelbem Boden und Holzdielenwänden in Cincinnati
Blauer Flur mit weißer Wandfarbe Ideen und Design
1
