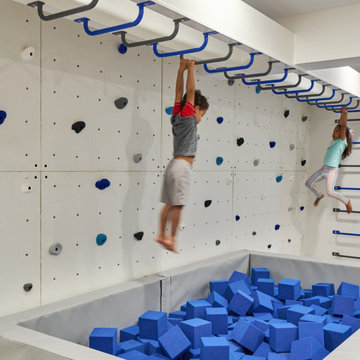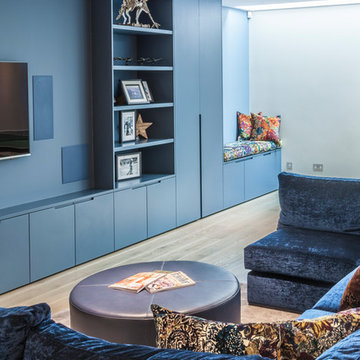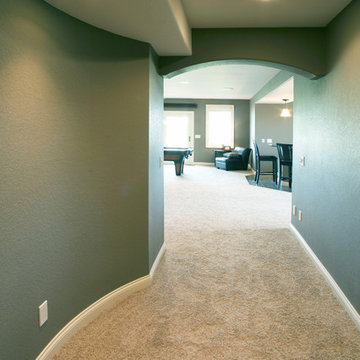Grüner, Blauer Keller Ideen und Design
Suche verfeinern:
Budget
Sortieren nach:Heute beliebt
1 – 20 von 2.350 Fotos
1 von 3

Mittelgroßes Klassisches Souterrain mit grauer Wandfarbe und Teppichboden in Minneapolis

Basement Media Room
Industrial Untergeschoss mit weißer Wandfarbe und weißem Boden in Cincinnati
Industrial Untergeschoss mit weißer Wandfarbe und weißem Boden in Cincinnati

Libbie Holmes Photography
Klassisches Untergeschoss ohne Kamin mit blauer Wandfarbe, Teppichboden und beigem Boden in Phoenix
Klassisches Untergeschoss ohne Kamin mit blauer Wandfarbe, Teppichboden und beigem Boden in Phoenix

A light filled basement complete with a Home Bar and Game Room. Beyond the Pool Table and Ping Pong Table, the floor to ceiling sliding glass doors open onto an outdoor sitting patio.

Mittelgroßes Industrial Untergeschoss mit Heimkino, weißer Wandfarbe, Laminat, Kamin, Kaminumrandung aus Holz, braunem Boden und freigelegten Dachbalken in Philadelphia
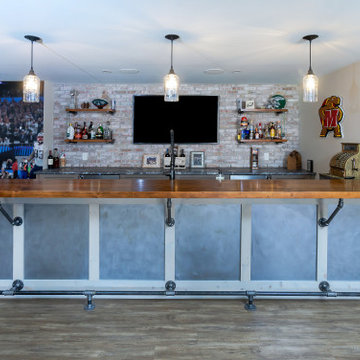
This basement’s bar area rivals any sports bar! The large football mural is actually laser-cut customized wallpaper. The bar itself was created out of reclaimed pine with a honed granite counter and support bars and footrails made from reclaimed black pipes. The front of the bar has wood trim offset by steel inlays. Behind the bar there is a sink and beverage center, complete with an icemaker and wine refrigerator. That distinctive backsplash is whitewashed “Chicago” brick and it is a great focal point that offsets the TV. The adjacent eating area has weathered shiplap walls and a silver, tin ceiling. The column separating the two spaces is wood with steel inlays, the same steel that was used beneath the front of the bar.
Welcome to this sports lover’s paradise in West Chester, PA! We started with the completely blank palette of an unfinished basement and created space for everyone in the family by adding a main television watching space, a play area, a bar area, a full bathroom and an exercise room. The floor is COREtek engineered hardwood, which is waterproof and durable, and great for basements and floors that might take a beating. Combining wood, steel, tin and brick, this modern farmhouse looking basement is chic and ready to host family and friends to watch sporting events!
Rudloff Custom Builders has won Best of Houzz for Customer Service in 2014, 2015 2016, 2017 and 2019. We also were voted Best of Design in 2016, 2017, 2018, 2019 which only 2% of professionals receive. Rudloff Custom Builders has been featured on Houzz in their Kitchen of the Week, What to Know About Using Reclaimed Wood in the Kitchen as well as included in their Bathroom WorkBook article. We are a full service, certified remodeling company that covers all of the Philadelphia suburban area. This business, like most others, developed from a friendship of young entrepreneurs who wanted to make a difference in their clients’ lives, one household at a time. This relationship between partners is much more than a friendship. Edward and Stephen Rudloff are brothers who have renovated and built custom homes together paying close attention to detail. They are carpenters by trade and understand concept and execution. Rudloff Custom Builders will provide services for you with the highest level of professionalism, quality, detail, punctuality and craftsmanship, every step of the way along our journey together.
Specializing in residential construction allows us to connect with our clients early in the design phase to ensure that every detail is captured as you imagined. One stop shopping is essentially what you will receive with Rudloff Custom Builders from design of your project to the construction of your dreams, executed by on-site project managers and skilled craftsmen. Our concept: envision our client’s ideas and make them a reality. Our mission: CREATING LIFETIME RELATIONSHIPS BUILT ON TRUST AND INTEGRITY.
Photo Credit: Linda McManus Images
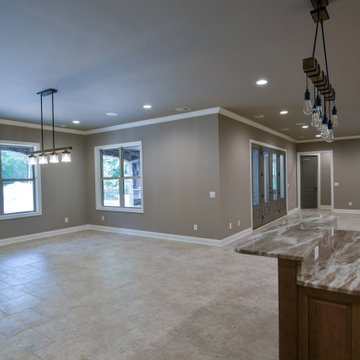
Großes Souterrain mit beiger Wandfarbe, Porzellan-Bodenfliesen und beigem Boden in Nashville

Paul Burk
Großer Moderner Hochkeller mit hellem Holzboden und beigem Boden in Washington, D.C.
Großer Moderner Hochkeller mit hellem Holzboden und beigem Boden in Washington, D.C.

Erin Kelleher
Mittelgroßer Moderner Hochkeller mit blauer Wandfarbe in Washington, D.C.
Mittelgroßer Moderner Hochkeller mit blauer Wandfarbe in Washington, D.C.
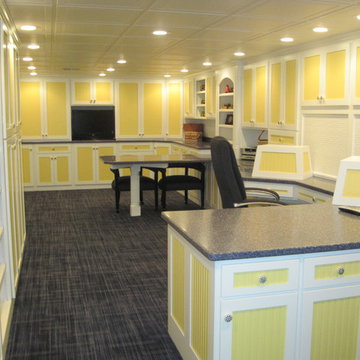
Mittelgroßer Klassischer Keller mit weißer Wandfarbe und Teppichboden in Louisville
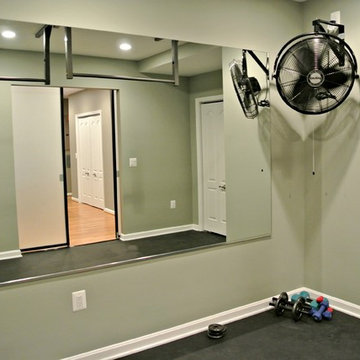
What was once an unfinished basement is now a perfect getaway and space to entertain. The main focus is the projection screen and cozy couches for the family to gather and watch movies in surround sound. Just a few feet away, a kitchenette provides some refreshments and food. This space also allows plenty of room to throw a party and this kitchenette can store lots of food and drink.
Down the hall we have a rec room with a ping pong table. Across from that is a gym so the homeowners can continue to live a healthy lifestyle.
On the other side of the basement there is a playroom that can easily double as a guest room. It's a great spot for the kids to play and keep their toys all in one place. Next door is a "jack and jill" bathroom that is appropriate for all ages. Walk in the door and you'll be wowed by the mosaic tile accent that greets you from inside the shower.
We're happy to hear the family is enjoying the space and have enjoyed a few parties!

Anyone can have fun in this game room with a pool table, arcade games and even a SLIDE from upstairs! (Designed by Artisan Design Group)
Modernes Untergeschoss ohne Kamin mit bunten Wänden und Teppichboden in Atlanta
Modernes Untergeschoss ohne Kamin mit bunten Wänden und Teppichboden in Atlanta

Diane Burgoyne Interiors
Photography by Tim Proctor
Klassisches Untergeschoss ohne Kamin mit blauer Wandfarbe, Teppichboden und grauem Boden in Philadelphia
Klassisches Untergeschoss ohne Kamin mit blauer Wandfarbe, Teppichboden und grauem Boden in Philadelphia

An open floorplan creatively incorporates space for a bar and seating, pool area, gas fireplace, and theatre room (set off by seating and cabinetry).
Großer Moderner Keller mit hellem Holzboden, weißer Wandfarbe und beigem Boden in Washington, D.C.
Großer Moderner Keller mit hellem Holzboden, weißer Wandfarbe und beigem Boden in Washington, D.C.
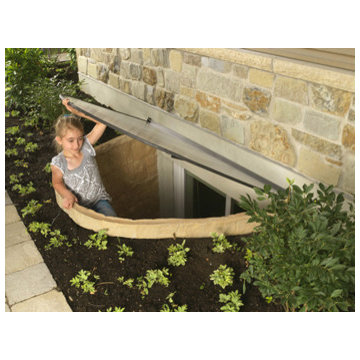
Jordan Jones, JDS Home Improvement Egress Specialist
Moderner Keller in Washington, D.C.
Moderner Keller in Washington, D.C.
Grüner, Blauer Keller Ideen und Design
1
