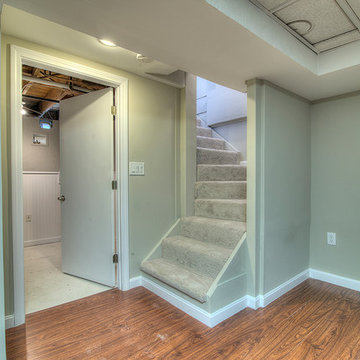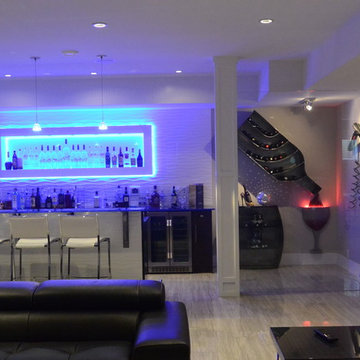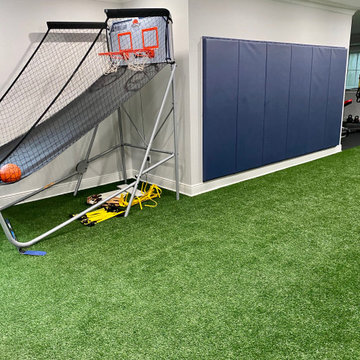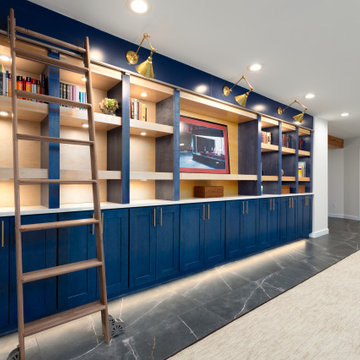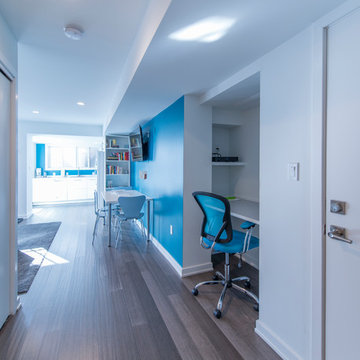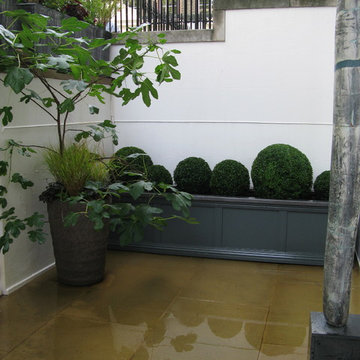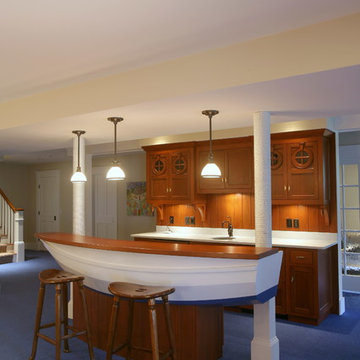Grüner, Blauer Keller Ideen und Design
Suche verfeinern:
Budget
Sortieren nach:Heute beliebt
81 – 100 von 2.351 Fotos
1 von 3
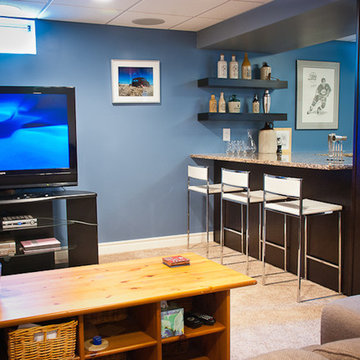
Mittelgroßes Modernes Untergeschoss ohne Kamin mit blauer Wandfarbe und Teppichboden in Sonstige

William Kildow
Retro Hochkeller ohne Kamin mit grüner Wandfarbe, Teppichboden und rosa Boden in Chicago
Retro Hochkeller ohne Kamin mit grüner Wandfarbe, Teppichboden und rosa Boden in Chicago

Maconochie
Mittelgroßes Klassisches Untergeschoss mit weißer Wandfarbe, Marmorboden, Gaskamin, Kaminumrandung aus Backstein und grauem Boden in Detroit
Mittelgroßes Klassisches Untergeschoss mit weißer Wandfarbe, Marmorboden, Gaskamin, Kaminumrandung aus Backstein und grauem Boden in Detroit
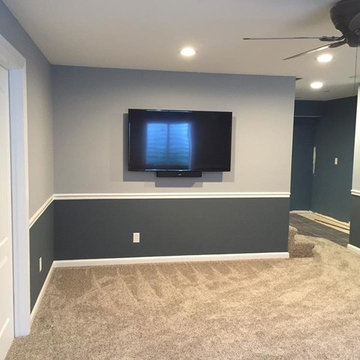
Kleines Klassisches Untergeschoss ohne Kamin mit grauer Wandfarbe, Teppichboden und braunem Boden in Chicago
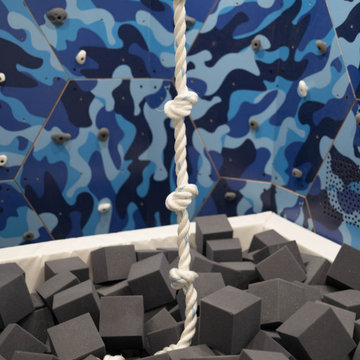
Kids' basement - modern kids' room idea in Greenwich, Connecticut - Houzz
Moderner Keller in New York
Moderner Keller in New York
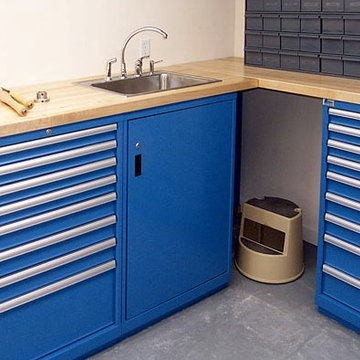
Richard's decision to go with Lista was made as methodically as his latest turned masterpiece. "I did some research, and Lista quickly moved to the top of the list, primarily because I was looking for flexibility in cabinet size, in drawer size to hold all my different size tools, and partitioning to keep them organized. I'm an engineer by training, and the high quality was obvious. I also liked the modular design, and have already swapped drawers between cabinets. I had my choice of color, and I think they came out looking really good."
Turns out he has a lot of great things to say about Lista support as well. "Dave Geller, my Lista distributor, was unbelievably helpful. He came over and spent several hours with me inventorying all my tools and designing the shop to have all the equipment I needed, where I needed it."
With Lista, Richard was able to make his favorite pastime even more enjoyable. "What I like about turning wood is that it's totally hands-on. You can feel the object take shape as you work it. And you see the results relatively quickly."
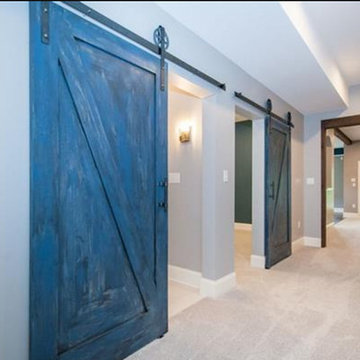
Urban Renewal Basement complete with barn doors, beams, hammered farmhouse sink, industrial lighting with flashes of blue accents and 3rd floor build out
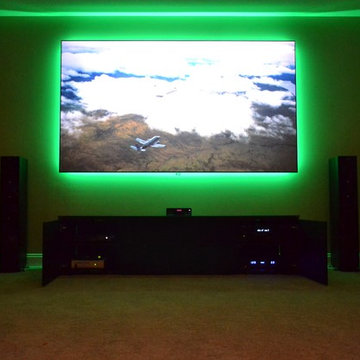
110" Screen Innovations Black Diamond Zero Edge Screen with LED Ambiance Kit, Microsoft Xbox One, Microsoft Xbox 360, Furman Elite-15 DM i power conditioner, Denon AVR-X2000 receiver, AppleTV, URC MRF-350 RF base station, Salamander Designs Chicago 245, Jamo S 626 tower speakers and Jamo SUB 260.

Hightail Photography
Mittelgroßer Klassischer Hochkeller mit beiger Wandfarbe, Teppichboden, Kamin, gefliester Kaminumrandung und beigem Boden in Minneapolis
Mittelgroßer Klassischer Hochkeller mit beiger Wandfarbe, Teppichboden, Kamin, gefliester Kaminumrandung und beigem Boden in Minneapolis
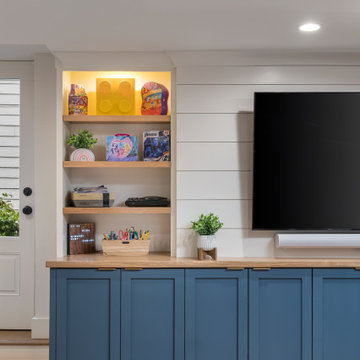
Our clients wanted to expand their living space down into their unfinished basement. While the space would serve as a family rec room most of the time, they also wanted it to transform into an apartment for their parents during extended visits. The project needed to incorporate a full bathroom and laundry.One of the standout features in the space is a Murphy bed with custom doors. We repeated this motif on the custom vanity in the bathroom. Because the rec room can double as a bedroom, we had the space to put in a generous-size full bathroom. The full bathroom has a spacious walk-in shower and two large niches for storing towels and other linens.
Our clients now have a beautiful basement space that expanded the size of their living space significantly. It also gives their loved ones a beautiful private suite to enjoy when they come to visit, inspiring more frequent visits!
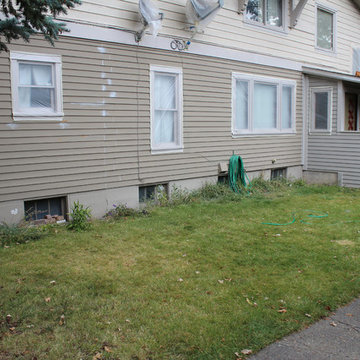
This project started as a repair to a severely age degraded basement wall. With a bit of creative thinking it became an opportunity for creating a daylight basement.
See Project Video:
Part 1: https://youtu.be/xaDcO0X1wOI
Part 2: https://youtu.be/9nGNaCc6Fpw
The basement wall repair solution is a new below grade window wall and covered entry door area. The plan for this daylight basement project was to terrace the adjacent grade, allowing for a wall of lower level windows and a set of steps dropping down to a new exterior entry door. We had just enough room in the side yard setback to fit it all in. A daylight basement project such as this is no small matter regarding safety issues. I have a lot of respect for the fearless yet professional manner that Jason Smith of Ozz Construction showed to execute this difficult project. The temporary support shoring allowed the crew enough working room to put in the structural steel and wall framing that holds up the entire south side of the building. The completed daylight basement transforms the feel and functionality of this formally dark and dreary area. This new natural light will be a great improvement to this future finished apartment space.
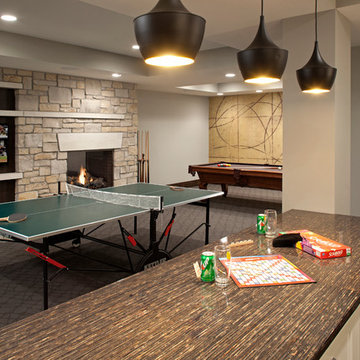
Builder: John Kraemer & Sons | Architecture: Sharratt Design | Interior Design: Engler Studio | Photography: Landmark Photography
Klassischer Keller mit grauer Wandfarbe, Teppichboden, Kamin, Kaminumrandung aus Stein und grauem Boden in Minneapolis
Klassischer Keller mit grauer Wandfarbe, Teppichboden, Kamin, Kaminumrandung aus Stein und grauem Boden in Minneapolis
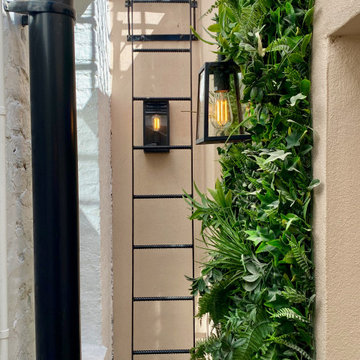
We converted this unused room into a living room and then built an ensuite so it can be doubled up as a spare room too. The blue velvet sofa is a sofa bed. Also spruced up the light well so that it tied in with the living space and created a much lovelier view.
Grüner, Blauer Keller Ideen und Design
5
