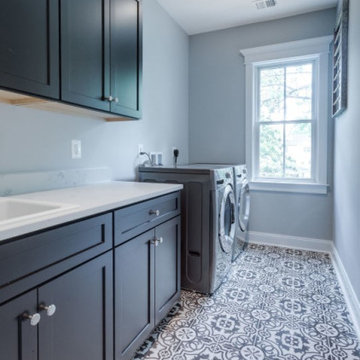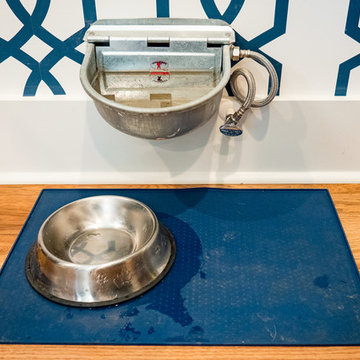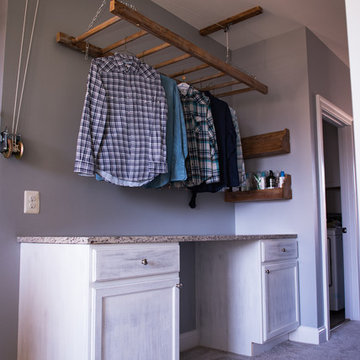Blauer Landhausstil Hauswirtschaftsraum Ideen und Design
Suche verfeinern:
Budget
Sortieren nach:Heute beliebt
1 – 20 von 88 Fotos
1 von 3

Beautiful blue bespoke utility room
Multifunktionaler, Mittelgroßer Country Hauswirtschaftsraum in L-Form mit Landhausspüle, blauen Schränken, Arbeitsplatte aus Holz, Waschmaschine und Trockner nebeneinander, Schrankfronten im Shaker-Stil, weißer Wandfarbe, rotem Boden und brauner Arbeitsplatte in Berkshire
Multifunktionaler, Mittelgroßer Country Hauswirtschaftsraum in L-Form mit Landhausspüle, blauen Schränken, Arbeitsplatte aus Holz, Waschmaschine und Trockner nebeneinander, Schrankfronten im Shaker-Stil, weißer Wandfarbe, rotem Boden und brauner Arbeitsplatte in Berkshire

Multifunktionaler Landhaus Hauswirtschaftsraum in U-Form mit Landhausspüle, Schrankfronten im Shaker-Stil, blauen Schränken, Marmor-Arbeitsplatte, weißer Wandfarbe, Porzellan-Bodenfliesen, Waschmaschine und Trockner integriert, schwarzem Boden und weißer Arbeitsplatte in Sonstige

Our clients wanted the ultimate modern farmhouse custom dream home. They found property in the Santa Rosa Valley with an existing house on 3 ½ acres. They could envision a new home with a pool, a barn, and a place to raise horses. JRP and the clients went all in, sparing no expense. Thus, the old house was demolished and the couple’s dream home began to come to fruition.
The result is a simple, contemporary layout with ample light thanks to the open floor plan. When it comes to a modern farmhouse aesthetic, it’s all about neutral hues, wood accents, and furniture with clean lines. Every room is thoughtfully crafted with its own personality. Yet still reflects a bit of that farmhouse charm.
Their considerable-sized kitchen is a union of rustic warmth and industrial simplicity. The all-white shaker cabinetry and subway backsplash light up the room. All white everything complimented by warm wood flooring and matte black fixtures. The stunning custom Raw Urth reclaimed steel hood is also a star focal point in this gorgeous space. Not to mention the wet bar area with its unique open shelves above not one, but two integrated wine chillers. It’s also thoughtfully positioned next to the large pantry with a farmhouse style staple: a sliding barn door.
The master bathroom is relaxation at its finest. Monochromatic colors and a pop of pattern on the floor lend a fashionable look to this private retreat. Matte black finishes stand out against a stark white backsplash, complement charcoal veins in the marble looking countertop, and is cohesive with the entire look. The matte black shower units really add a dramatic finish to this luxurious large walk-in shower.
Photographer: Andrew - OpenHouse VC

Multifunktionaler, Mittelgroßer Landhausstil Hauswirtschaftsraum in U-Form mit Einbauwaschbecken, Schrankfronten im Shaker-Stil, blauen Schränken, Laminat-Arbeitsplatte, weißer Wandfarbe, Keramikboden, Waschmaschine und Trockner nebeneinander, weißem Boden und weißer Arbeitsplatte in Atlanta

Multifunktionaler Landhausstil Hauswirtschaftsraum in U-Form mit Landhausspüle, Schrankfronten im Shaker-Stil, grauen Schränken und weißer Arbeitsplatte in Salt Lake City

Ashley Avila Photography
Einzeilige Country Waschküche mit Landhausspüle, Schrankfronten im Shaker-Stil, beigen Schränken, braunem Boden, weißer Arbeitsplatte, Mineralwerkstoff-Arbeitsplatte und grauer Wandfarbe in Grand Rapids
Einzeilige Country Waschküche mit Landhausspüle, Schrankfronten im Shaker-Stil, beigen Schränken, braunem Boden, weißer Arbeitsplatte, Mineralwerkstoff-Arbeitsplatte und grauer Wandfarbe in Grand Rapids
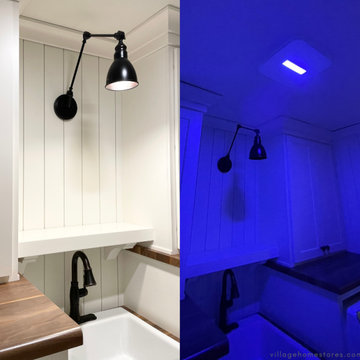
Antimicrobial light tech + a dependable front-load Maytag laundry pair work overtime in this Quad Cities area laundry room remodeled by Village Home Stores. Ivory painted Koch cabinets in the Prairie door and wood look Formica counters with an apron sink featured with painted farmhouse Morella tiles from Glazzio's Vincenza Royale series.
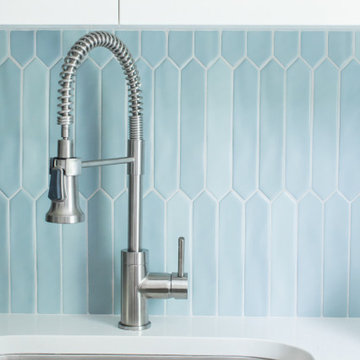
Even the spot that can handle the biggest messes can have pretty touches, too. This laundry room sink with a fun faucet and WOW tile are both bold and beautiful.

Farmhouse style laundry room featuring navy patterned Cement Tile flooring, custom white overlay cabinets, brass cabinet hardware, farmhouse sink, and wall mounted faucet.
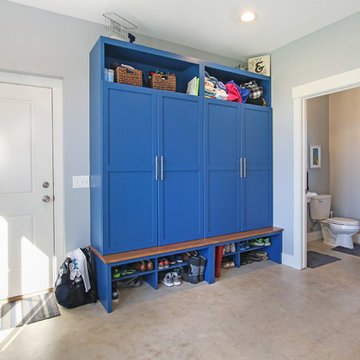
Multifunktionaler, Großer Landhaus Hauswirtschaftsraum mit Schrankfronten im Shaker-Stil, blauen Schränken, grauer Wandfarbe, Betonboden und grauem Boden in Grand Rapids
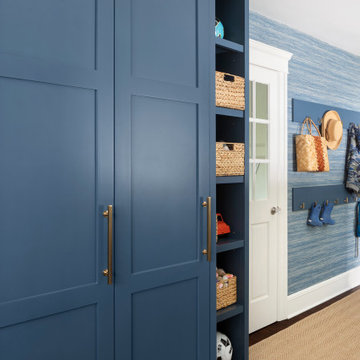
Laundry/ Mud Room Combination in a busy Colonial home.
Zweizeilige, Mittelgroße Landhausstil Waschküche mit Ausgussbecken, Schrankfronten im Shaker-Stil, blauen Schränken, Quarzwerkstein-Arbeitsplatte, weißer Wandfarbe, dunklem Holzboden, Waschmaschine und Trockner nebeneinander, braunem Boden, weißer Arbeitsplatte und Tapetenwänden in New York
Zweizeilige, Mittelgroße Landhausstil Waschküche mit Ausgussbecken, Schrankfronten im Shaker-Stil, blauen Schränken, Quarzwerkstein-Arbeitsplatte, weißer Wandfarbe, dunklem Holzboden, Waschmaschine und Trockner nebeneinander, braunem Boden, weißer Arbeitsplatte und Tapetenwänden in New York
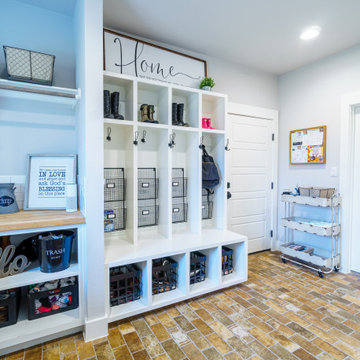
Multifunktionaler, Großer Landhausstil Hauswirtschaftsraum in U-Form mit Landhausspüle, Schrankfronten mit vertiefter Füllung, weißen Schränken, Arbeitsplatte aus Holz, grauer Wandfarbe, Porzellan-Bodenfliesen, Waschmaschine und Trockner nebeneinander und buntem Boden in Austin
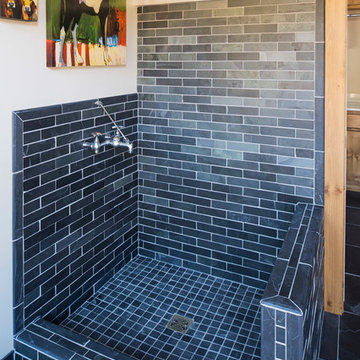
Troy Theis Photography
Multifunktionaler, Mittelgroßer Landhaus Hauswirtschaftsraum mit beiger Wandfarbe und Schieferboden in Minneapolis
Multifunktionaler, Mittelgroßer Landhaus Hauswirtschaftsraum mit beiger Wandfarbe und Schieferboden in Minneapolis

A double washer and dryer? Yes please!?
Swipe to see a 360 view of this basement laundry room project we completed recently! (Cabinetry was custom color matched)
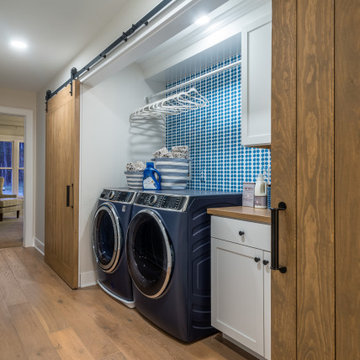
Country Hauswirtschaftsraum mit Waschmaschine und Trockner nebeneinander in Sonstige
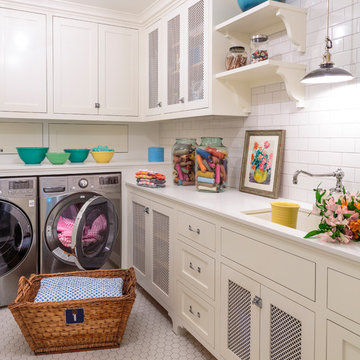
Mark Lohman
Große Landhausstil Waschküche in L-Form mit Unterbauwaschbecken, Schrankfronten im Shaker-Stil, weißen Schränken, Quarzwerkstein-Arbeitsplatte, Keramikboden, Waschmaschine und Trockner nebeneinander, weißer Arbeitsplatte, weißer Wandfarbe und grauem Boden in Los Angeles
Große Landhausstil Waschküche in L-Form mit Unterbauwaschbecken, Schrankfronten im Shaker-Stil, weißen Schränken, Quarzwerkstein-Arbeitsplatte, Keramikboden, Waschmaschine und Trockner nebeneinander, weißer Arbeitsplatte, weißer Wandfarbe und grauem Boden in Los Angeles
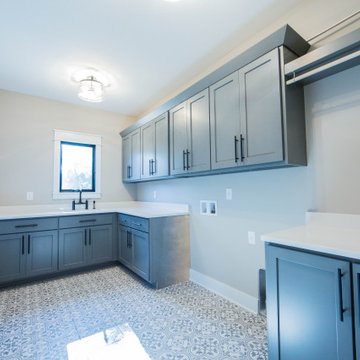
The grey design in the laundry room's tile compliments the gray of the room's cabinetry.
Einzeilige, Große Landhausstil Waschküche mit Unterbauwaschbecken, Schrankfronten mit vertiefter Füllung, grauen Schränken, Quarzwerkstein-Arbeitsplatte, beiger Wandfarbe, Porzellan-Bodenfliesen, Waschmaschine und Trockner nebeneinander, grauem Boden und weißer Arbeitsplatte in Indianapolis
Einzeilige, Große Landhausstil Waschküche mit Unterbauwaschbecken, Schrankfronten mit vertiefter Füllung, grauen Schränken, Quarzwerkstein-Arbeitsplatte, beiger Wandfarbe, Porzellan-Bodenfliesen, Waschmaschine und Trockner nebeneinander, grauem Boden und weißer Arbeitsplatte in Indianapolis
Blauer Landhausstil Hauswirtschaftsraum Ideen und Design
1
