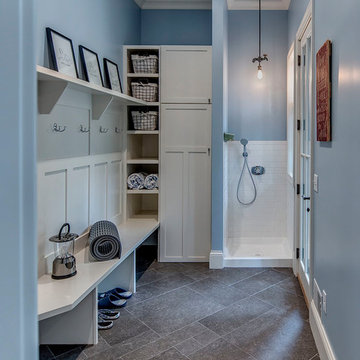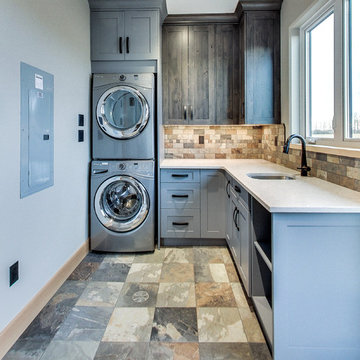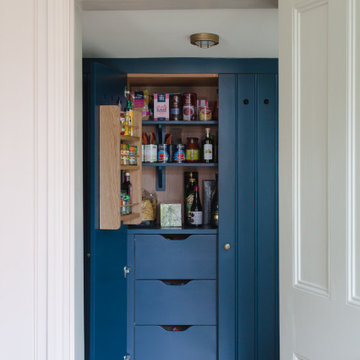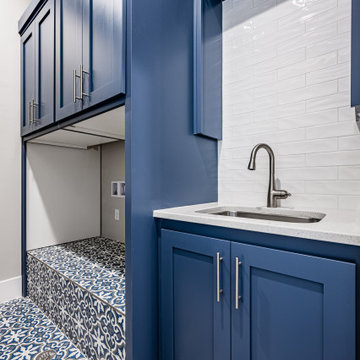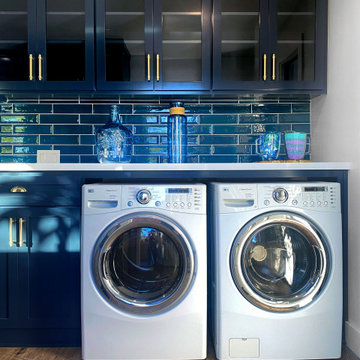Blauer Rustikaler Hauswirtschaftsraum Ideen und Design
Suche verfeinern:
Budget
Sortieren nach:Heute beliebt
1 – 20 von 72 Fotos
1 von 3

A rustic style mudroom / laundry room in Warrington, Pennsylvania. A lot of times with mudrooms people think they need more square footage, but what they really need is some good space planning.

Our Denver studio designed this home to reflect the stunning mountains that it is surrounded by. See how we did it.
---
Project designed by Denver, Colorado interior designer Margarita Bravo. She serves Denver as well as surrounding areas such as Cherry Hills Village, Englewood, Greenwood Village, and Bow Mar.
For more about MARGARITA BRAVO, click here: https://www.margaritabravo.com/
To learn more about this project, click here: https://www.margaritabravo.com/portfolio/mountain-chic-modern-rustic-home-denver/

Kleine Rustikale Waschküche in U-Form mit offenen Schränken, weißen Schränken, blauer Wandfarbe, Keramikboden, Waschmaschine und Trockner nebeneinander und vertäfelten Wänden in Sonstige
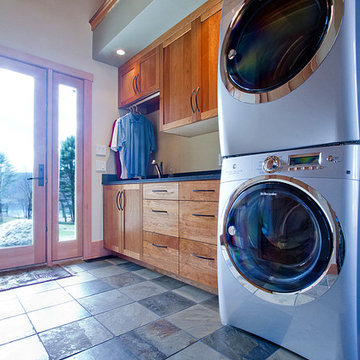
Custom cherry cabinetry in the laundry room? Absolutely! Nothing but the best in this custom home. Photography by Great Island Photography.
Rustikaler Hauswirtschaftsraum in Burlington
Rustikaler Hauswirtschaftsraum in Burlington

Rustikaler Hauswirtschaftsraum mit Schrankfronten im Shaker-Stil, weißen Schränken, Quarzit-Arbeitsplatte, grauer Wandfarbe und Waschmaschine und Trockner versteckt in Chicago

Craftsman style laundry room with painted blue cabinetry complete with rollaway folding station, floating shelves, drying rack, and sink.
Photo credit: Lindsay Salazar Photography
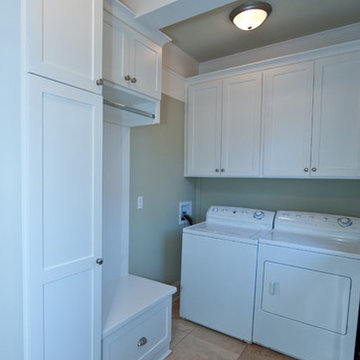
This 1920s Craftsman bungalow was converted into a duplex at some point during the 1960s. Over the years, the very cool architectural details of the house had fallen into disrepair. The pillars and columns were crooked, the concrete porch was cracked, and the wood was rotting from years of neglect.
Heirloom Design Build’s goal was to restore the home’s original charm. In addition, we wanted to add the comfort and convenience of the 21st century to the home’s interior, while retaining the historical character of the home’s exterior. We spent a good portion of this project deconstructing the changes to the home and recreating the original single-family layout.
To ensure the best outcome, we used top-quality building materials—the kind that are usually found in much larger and more expensive home renovations—while keeping the house’s footprint small and it’s design tasteful and in keeping with the look of the neighborhood. Modern improvements included the vaulting of the ceilings, the exposing of brick chimneys, and the installation of Carrera marble, recycled hardwood flooring, custom cabinetry, and beautiful light fixtures throughout the home.
We also added new landscaping and hardscaping to the home's front and back yard, including a new stone patio with a built-in barbeque pit--a perfect spot for entertaining!
High Performance Features
We were careful to use sustainable building practices throughout this renovation. All original materials—including trim and hardwoods—were recycled, reused, or repurposed. A high efficiency HVAC system was added, and all paints and sealants used were were non-VOC, ensuring better air quality for the home’s future residents.
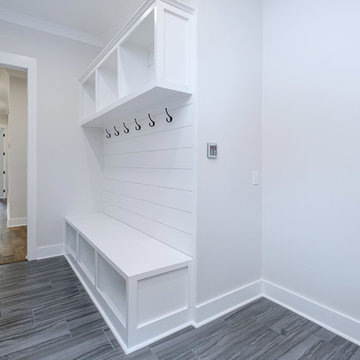
Einzeilige, Große Rustikale Waschküche mit weißen Schränken, weißer Wandfarbe, Keramikboden und grauem Boden in New Orleans
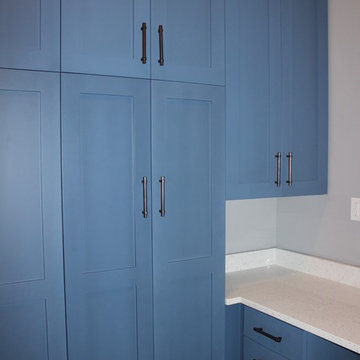
Großer, Multifunktionaler Uriger Hauswirtschaftsraum in U-Form mit profilierten Schrankfronten, grauen Schränken, Granit-Arbeitsplatte, grauer Wandfarbe, Keramikboden, Waschmaschine und Trockner nebeneinander und Unterbauwaschbecken in Salt Lake City
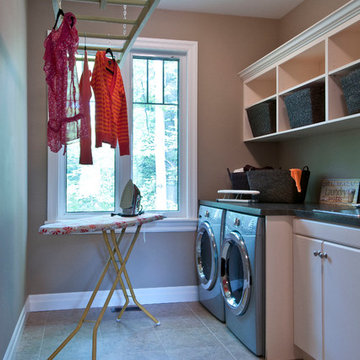
Contemporary custom craftsman house with farmhouse style kitchen and open living space, chic master bedroom suite, and built-in bunk beds for the kids.
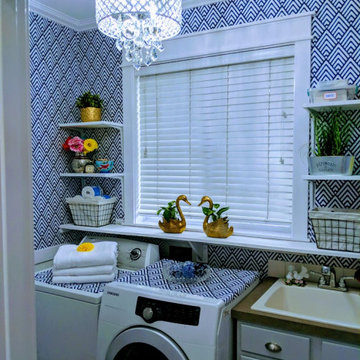
Peel and stick wallpaper totally transformed this place into a great oasis where I enjoy doing laundry.
Uriger Hauswirtschaftsraum in Portland
Uriger Hauswirtschaftsraum in Portland
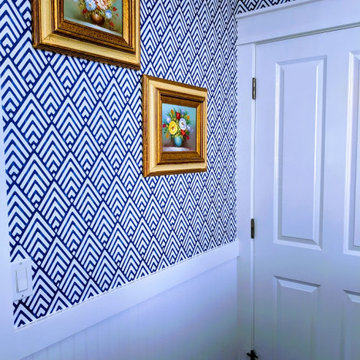
Wainscotting only cost us 85 for the whole laundry room. It was an easy DIY project for the weekend.
Rustikaler Hauswirtschaftsraum in Portland
Rustikaler Hauswirtschaftsraum in Portland
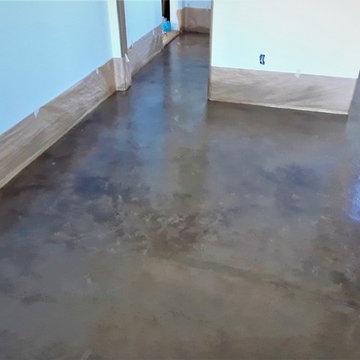
After pic of acid stain in new construction home laundry room.
Großer Rustikaler Hauswirtschaftsraum mit Waschmaschinenschrank, weißer Wandfarbe, Betonboden und braunem Boden in Albuquerque
Großer Rustikaler Hauswirtschaftsraum mit Waschmaschinenschrank, weißer Wandfarbe, Betonboden und braunem Boden in Albuquerque
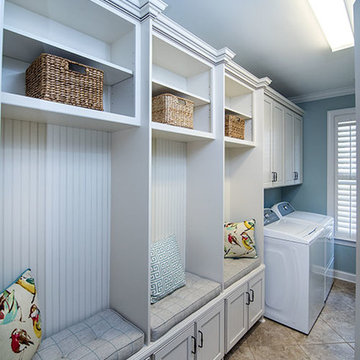
Board-n-batten siding accents a box bay set off by stone. A metal roof tops another bay window, while dormers, arches and columns create a dramatic entrance. The family-efficient floorplan features a natural traffic flow, making everyday living easier. The column and tray ceiling of the dining room opens to the grand cathedral ceiling of the great room. An angled counter is all that separates the kitchen from the breakfast nook. Flexibility abounds in a study/bedroom and bonus room, while the master suite provides a private haven. As a bay window, tray ceiling and French doors highlight the master bedroom, the master bath is complete with a private privy, double vanity, separate shower and garden tub.
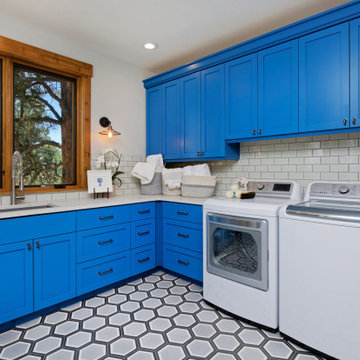
The first thing you notice about this property is the stunning views of the mountains, and our clients wanted to showcase this. We selected pieces that complement and highlight the scenery. Our clients were in love with their brown leather couches, so we knew we wanted to keep them from the beginning. This was the focal point for the selections in the living room, and we were able to create a cohesive, rustic, mountain-chic space. The home office was another critical part of the project as both clients work from home. We repurposed a handmade table that was made by the client’s family and used it as a double-sided desk. We painted the fireplace in a gorgeous green accent to make it pop.
Finding the balance between statement pieces and statement views made this project a unique and incredibly rewarding experience.
Project designed by Montecito interior designer Margarita Bravo. She serves Montecito as well as surrounding areas such as Hope Ranch, Summerland, Santa Barbara, Isla Vista, Mission Canyon, Carpinteria, Goleta, Ojai, Los Olivos, and Solvang.
---
For more about MARGARITA BRAVO, click here: https://www.margaritabravo.com/
To learn more about this project, click here: https://www.margaritabravo.com/portfolio/mountain-chic-modern-rustic-home-denver/
Blauer Rustikaler Hauswirtschaftsraum Ideen und Design
1
