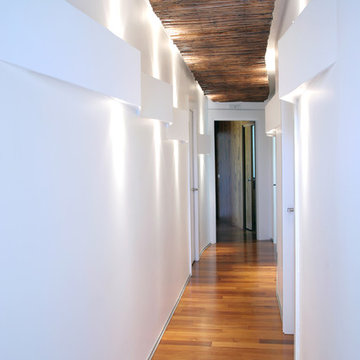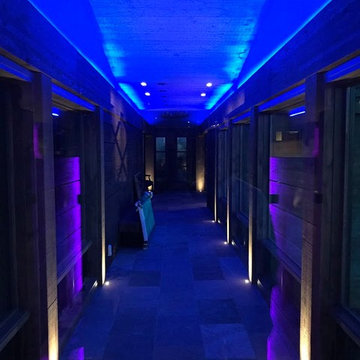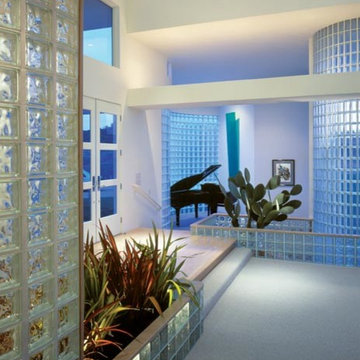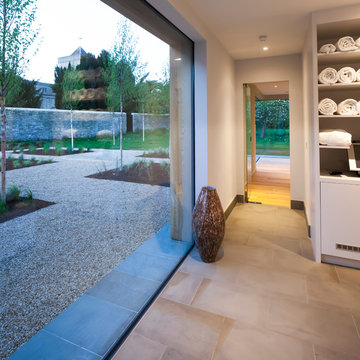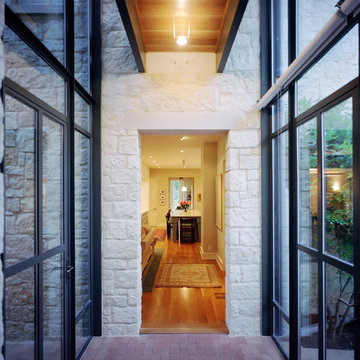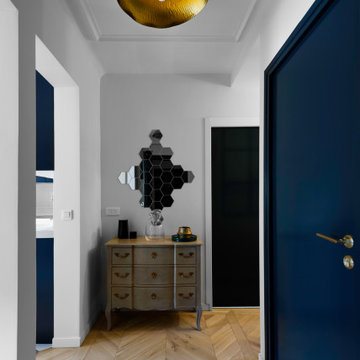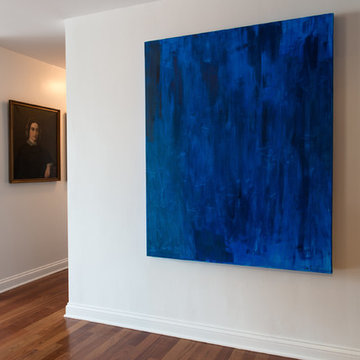Blauer Moderner Flur Ideen und Design
Suche verfeinern:
Budget
Sortieren nach:Heute beliebt
101 – 120 von 1.505 Fotos
1 von 3
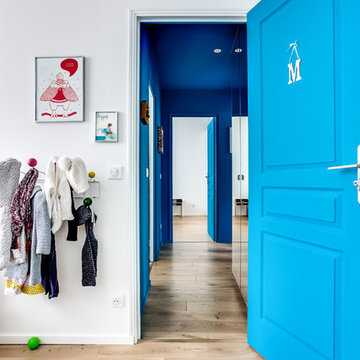
Mittelgroßer Moderner Flur mit blauer Wandfarbe, hellem Holzboden und beigem Boden in Paris
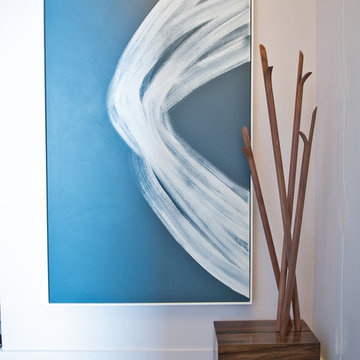
Detail is key in this powder room! With modern furnishings, such as the sleek vanity and lighting, we added in some major pattern through the built-in bench. The beige and brown patterned textiles create intrigue and soften up the overall look while keeping the interior clean and modern.
Project Location: New York City. Project designed by interior design firm, Betty Wasserman Art & Interiors. From their Chelsea base, they serve clients in Manhattan and throughout New York City, as well as across the tri-state area and in The Hamptons.
For more about Betty Wasserman, click here: https://www.bettywasserman.com/
To learn more about this project, click here: https://www.bettywasserman.com/spaces/south-chelsea-loft/
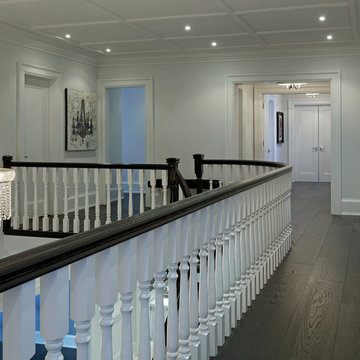
David Whittaker
Moderner Flur mit weißer Wandfarbe und dunklem Holzboden in Toronto
Moderner Flur mit weißer Wandfarbe und dunklem Holzboden in Toronto
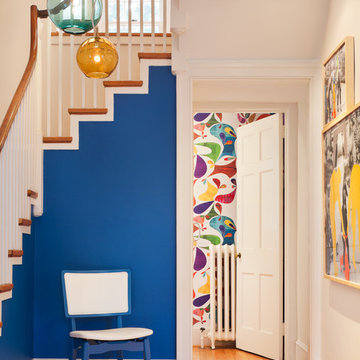
Having fun with the POP of blue wall around the staircase. A wicked fun pattern on the wall behind in the next room. More of our custom artwork adorns the walls to the right.
Sam Oberter Photography | www.samoberter.com

Working with & alongside the Award Winning Janey Butler Interiors, on this fabulous Country House Renovation. The 10,000 sq ft House, in a beautiful elevated position in glorious open countryside, was very dated, cold and drafty. A major Renovation programme was undertaken as well as achieving Planning Permission to extend the property, demolish and move the garage, create a new sweeping driveway and to create a stunning Skyframe Swimming Pool Extension on the garden side of the House. This first phase of this fabulous project was to fully renovate the existing property as well as the two large Extensions creating a new stunning Entrance Hall and back door entrance. The stunning Vaulted Entrance Hall area with arched Millenium Windows and Doors and an elegant Helical Staircase with solid Walnut Handrail and treads. Gorgeous large format Porcelain Tiles which followed through into the open plan look & feel of the new homes interior. John Cullen floor lighting and metal Lutron face plates and switches. Gorgeous Farrow and Ball colour scheme throughout the whole house. This beautiful elegant Entrance Hall is now ready for a stunning Lighting sculpture to take centre stage in the Entrance Hallway as well as elegant furniture. More progress images to come of this wonderful homes transformation coming soon. Images by Andy Marshall
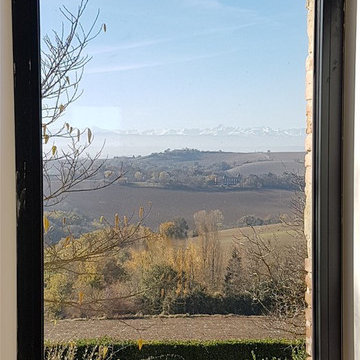
Les châssis en profilés d'aluminium laqué ( gris 7016 ) sont des ouvrants à dormants cachés et équipées de plein vitrage . Cette solution sobre et efficace permis de laisser entrer un maximum de lumière sans dénaturer l'esprit du lieu .
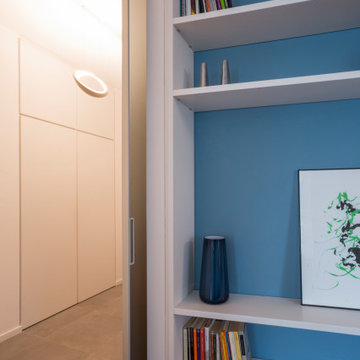
Zona disimpegno con arredi disegnati su misura e pannelli scorrevoli in alluminio e vetro
Kleiner Moderner Flur mit Porzellan-Bodenfliesen, grauem Boden und weißer Wandfarbe in Turin
Kleiner Moderner Flur mit Porzellan-Bodenfliesen, grauem Boden und weißer Wandfarbe in Turin
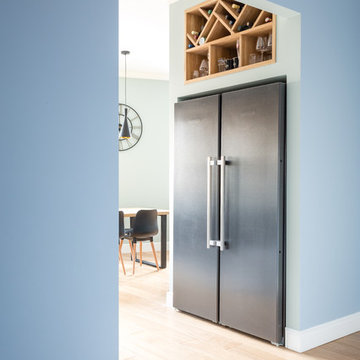
Großer Moderner Flur mit blauer Wandfarbe, braunem Holzboden und beigem Boden in Moskau
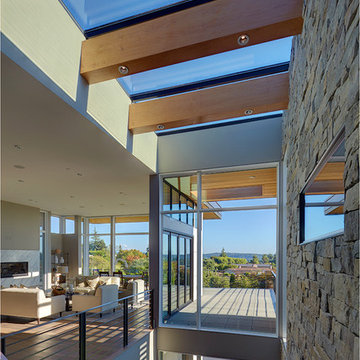
Großer Moderner Flur mit brauner Wandfarbe, braunem Holzboden und braunem Boden in Seattle
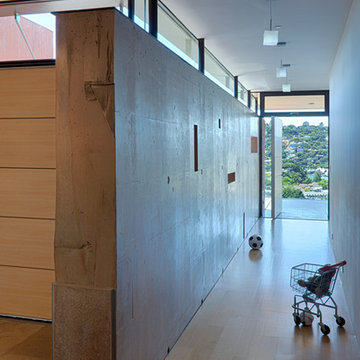
Fu-Tung Cheng, CHENG Design
• Interior Shot of Hallway and Concrete Wall in Tiburon House
Tiburon House is Cheng Design's eighth custom home project. The topography of the site for Bluff House was a rift cut into the hillside, which inspired the design concept of an ascent up a narrow canyon path. Two main wings comprise a “T” floor plan; the first includes a two-story family living wing with office, children’s rooms and baths, and Master bedroom suite. The second wing features the living room, media room, kitchen and dining space that open to a rewarding 180-degree panorama of the San Francisco Bay, the iconic Golden Gate Bridge, and Belvedere Island.
Photography: Tim Maloney
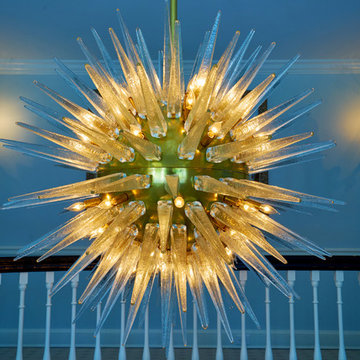
Detail from Hallway. Photography by Floyd Dean, Dean Digital Imaging Inc. ©2016
Moderner Flur in Philadelphia
Moderner Flur in Philadelphia
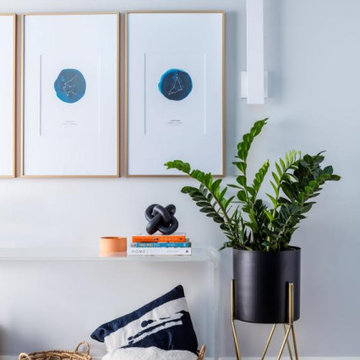
This newly built custom residence turned out to be spectacular. With Interiors by Popov’s magic touch, it has become a real family home that is comfortable for the grownups, safe for the kids and friendly to the little dogs that now occupy this space.The start of construction was a bumpy road for the homeowners. After the house was framed, our clients found themselves paralyzed with the million and one decisions that had to be made. Decisions about plumbing, electrical, millwork, hardware and exterior left them drained and overwhelmed. The couple needed help. It was at this point that they were referred to us by a friend.We immediately went about systematizing the selection and design process, which allowed us to streamline decision making and stay ahead of construction.
We designed every detail in this house. And when I say every detail, I mean it. We designed lighting, plumbing, millwork, hard surfaces, exterior, kitchen, bathrooms, fireplace and so much more. After the construction-related items were addressed, we moved to furniture, rugs, lamps, art, accessories, bedding and so on.
The result of our systematic approach and design vision was a client head over heels in love with their new home. The positive feedback we received from this homeowner was immensely gratifying. They said the only thing that they regret was not hiring Interiors by Popov sooner!
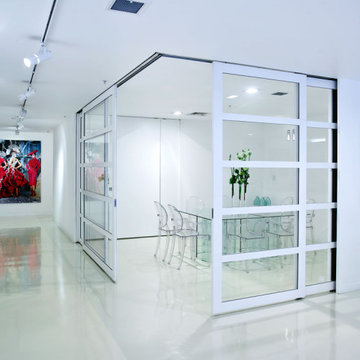
CS Cavity Sliders Pocket Door System installed in Toronto by Cavity Sliders Canada.
The CS Cavity Sliders Pocket Door Systems are for sliding wood doors weighing up to 500 lb (227 kg) each with options for SofStop soft-close mechanisms of up to 264 lb (120 kg) per door. Made for standard 2 x 4 wood and metal wall stud construction.
Features:
- Choose from a selection of pocket frames for door widths from 24 in (610 mm) to 48 in (1219 mm) and for door heights of up to 80 in (2030 mm) and 96 in (2438 mm)
- Pocket frames are made of sturdy double wall aluminum including the upper running track, which can be cut to size to suit custom size doors
- The frames are supplied knocked down for low-cost shipping and ease of installation
- Choose from a wide variety of carriage hardware sets with or without SofStop soft-close mechanism
- CarriSnap mounting suspension plate for the top of the door for mounting and releasing the upper trolley without tools
- SoftStop soft-close mechanisms come in single or twin action for doors weighing up to 176 lb (80 kg), and single action for doors weighing up to 264 lb (120 kg)
- Trim clips are included in the pocket frame sets for easy press-on mounting for door jamb trim
- Pivoting bottom guide to ease loading the door into the pocket frame during installation
- Large wheel trolleys with precision ground bearings for smooth running
For basic pocket door kits without soft-close, see the Suggested Products section below for a direct link to CS Cavity Slider Pocket Door Kit.
Ideal for residential, commercial, and institutional projects for a wide variety of applications.
Blauer Moderner Flur Ideen und Design
6
