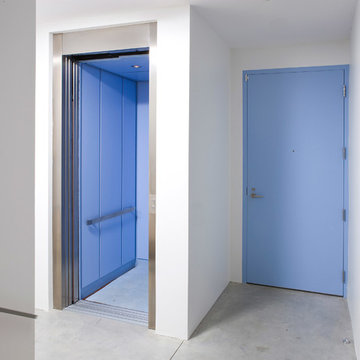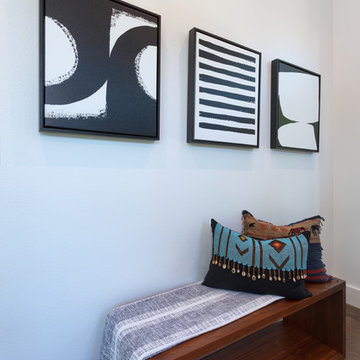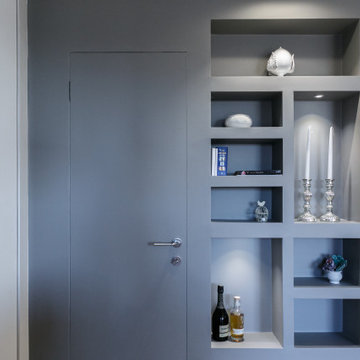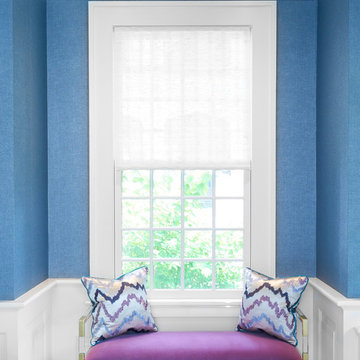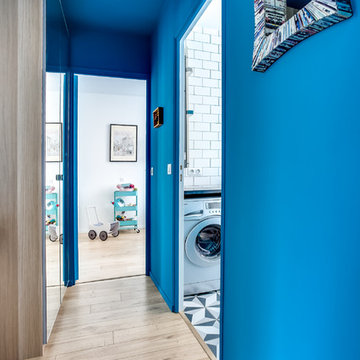Blauer Moderner Flur Ideen und Design
Suche verfeinern:
Budget
Sortieren nach:Heute beliebt
121 – 140 von 1.505 Fotos
1 von 3
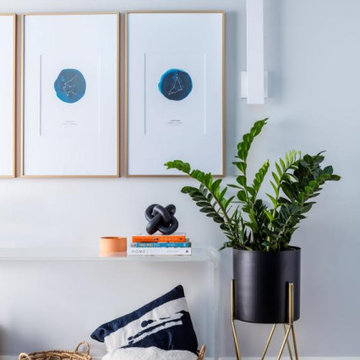
This newly built custom residence turned out to be spectacular. With Interiors by Popov’s magic touch, it has become a real family home that is comfortable for the grownups, safe for the kids and friendly to the little dogs that now occupy this space.The start of construction was a bumpy road for the homeowners. After the house was framed, our clients found themselves paralyzed with the million and one decisions that had to be made. Decisions about plumbing, electrical, millwork, hardware and exterior left them drained and overwhelmed. The couple needed help. It was at this point that they were referred to us by a friend.We immediately went about systematizing the selection and design process, which allowed us to streamline decision making and stay ahead of construction.
We designed every detail in this house. And when I say every detail, I mean it. We designed lighting, plumbing, millwork, hard surfaces, exterior, kitchen, bathrooms, fireplace and so much more. After the construction-related items were addressed, we moved to furniture, rugs, lamps, art, accessories, bedding and so on.
The result of our systematic approach and design vision was a client head over heels in love with their new home. The positive feedback we received from this homeowner was immensely gratifying. They said the only thing that they regret was not hiring Interiors by Popov sooner!
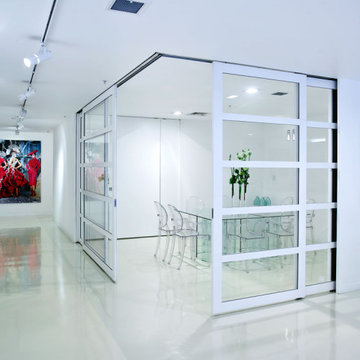
CS Cavity Sliders Pocket Door System installed in Toronto by Cavity Sliders Canada.
The CS Cavity Sliders Pocket Door Systems are for sliding wood doors weighing up to 500 lb (227 kg) each with options for SofStop soft-close mechanisms of up to 264 lb (120 kg) per door. Made for standard 2 x 4 wood and metal wall stud construction.
Features:
- Choose from a selection of pocket frames for door widths from 24 in (610 mm) to 48 in (1219 mm) and for door heights of up to 80 in (2030 mm) and 96 in (2438 mm)
- Pocket frames are made of sturdy double wall aluminum including the upper running track, which can be cut to size to suit custom size doors
- The frames are supplied knocked down for low-cost shipping and ease of installation
- Choose from a wide variety of carriage hardware sets with or without SofStop soft-close mechanism
- CarriSnap mounting suspension plate for the top of the door for mounting and releasing the upper trolley without tools
- SoftStop soft-close mechanisms come in single or twin action for doors weighing up to 176 lb (80 kg), and single action for doors weighing up to 264 lb (120 kg)
- Trim clips are included in the pocket frame sets for easy press-on mounting for door jamb trim
- Pivoting bottom guide to ease loading the door into the pocket frame during installation
- Large wheel trolleys with precision ground bearings for smooth running
For basic pocket door kits without soft-close, see the Suggested Products section below for a direct link to CS Cavity Slider Pocket Door Kit.
Ideal for residential, commercial, and institutional projects for a wide variety of applications.
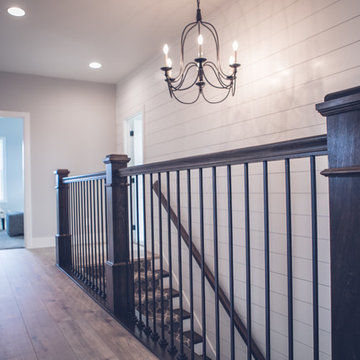
Mittelgroßer Moderner Flur mit grauer Wandfarbe, hellem Holzboden und braunem Boden in Sonstige
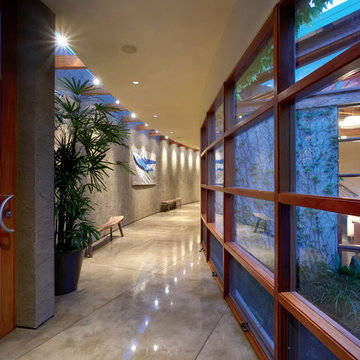
A beautiful and modern glass hallway is open to nature.
Moderner Flur mit Betonboden in Orange County
Moderner Flur mit Betonboden in Orange County

The elevator shaft is shown here at the back of the house towering above the roof line. You have a panoramic view of Williamson County when you arrive at the fourth floor. This is definitely an elevator with a view!
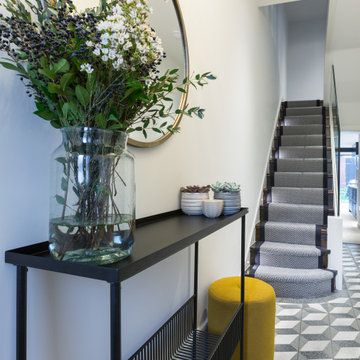
Entrance Hallway
Kleiner Moderner Flur mit weißer Wandfarbe, Terrazzo-Boden und blauem Boden in Gloucestershire
Kleiner Moderner Flur mit weißer Wandfarbe, Terrazzo-Boden und blauem Boden in Gloucestershire
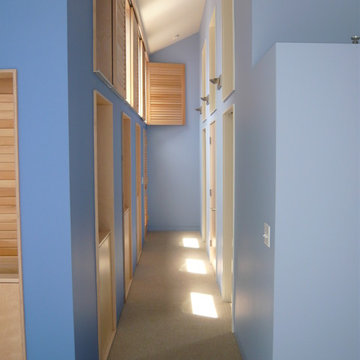
sliding and swinging louver panels for privacy and light
panels by Kestrel Shutters
Contractor: Cottonwood Custom Builders
Moderner Flur mit blauer Wandfarbe in Denver
Moderner Flur mit blauer Wandfarbe in Denver
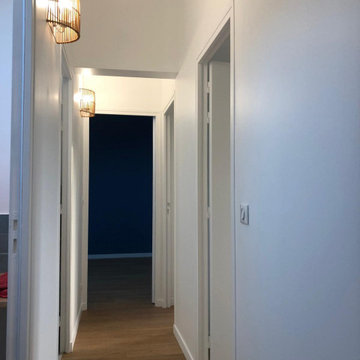
Projet de surélévation d'une maison individuelle à Colombes.
Voici ce qui a été réalisé sur le chantier :
- Complexe murs et charpente en ossature bois,
- Couverture en zinc naturel,
- Mise en place de 2 fenêtres de toits,
- Aménagement intérieur : Une salle de bain et 3 chambres.
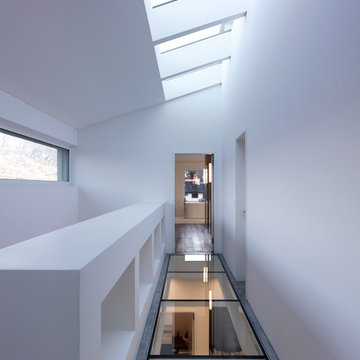
LEICHT, www.LeichtFL.com, www.Leicht.com, http://www.leicht.com/en-us/find-a-showroom/ Photo by: Bruno Helbling
Program 01: LUNA/ AG 120 frosty white
Program 02: AVANCE-AG/AG 120 frosty white
Handles: 860.120 vertical recessed handle
Countertop: Silestone, color: Blanco Zeus
Sink: Eisinger
Faucets: Franke, model: Tango
Electrical applicances: Miele/V-Zug
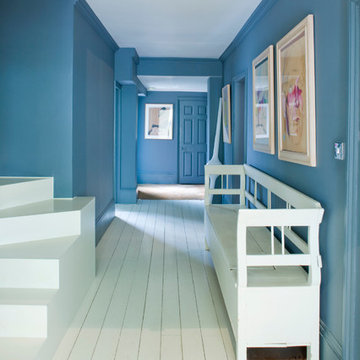
Wall colour is Farrow&Ball Cook's Blue No. 237. Finish is Modern Emulsion. Stairs and Floor colour is Farrow&Ball Off White No. 3. Finish is the floor paint.
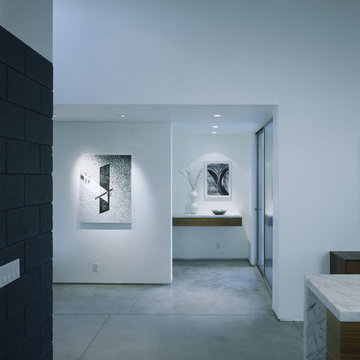
Entry Hall
Ciro Coelho
Moderner Flur mit Kalkstein und weißer Wandfarbe in Los Angeles
Moderner Flur mit Kalkstein und weißer Wandfarbe in Los Angeles
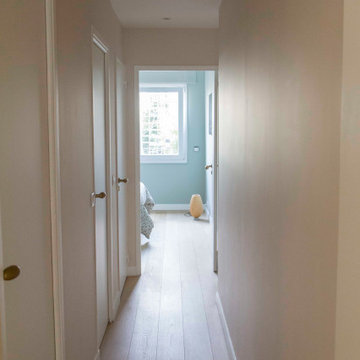
Mittelgroßer Moderner Flur mit beiger Wandfarbe, hellem Holzboden und braunem Boden in Paris
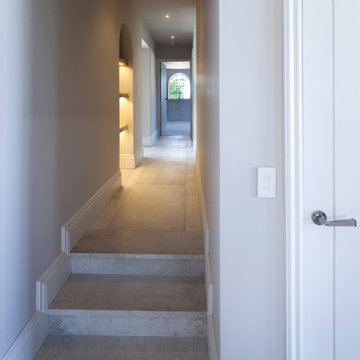
Working with & alongside the Award Winning Janey Butler Interiors, on this fabulous Country House Renovation. The 10,000 sq ft House, in a beautiful elevated position in glorious open countryside, was very dated, cold and drafty. A major Renovation programme was undertaken as well as achieving Planning Permission to extend the property, demolish and move the garage, create a new sweeping driveway and to create a stunning Skyframe Swimming Pool Extension on the garden side of the House. This first phase of this fabulous project was to fully renovate the existing property as well as the two large Extensions creating a new stunning Entrance Hall and back door entrance. The stunning Vaulted Entrance Hall area with arched Millenium Windows and Doors and an elegant Helical Staircase with solid Walnut Handrail and treads. Gorgeous large format Porcelain Tiles which followed through into the open plan look & feel of the new homes interior. John Cullen floor lighting and metal Lutron face plates and switches. Gorgeous Farrow and Ball colour scheme throughout the whole house. This beautiful elegant Entrance Hall is now ready for a stunning Lighting sculpture to take centre stage in the Entrance Hallway as well as elegant furniture. More progress images to come of this wonderful homes transformation coming soon. Images by Andy Marshall
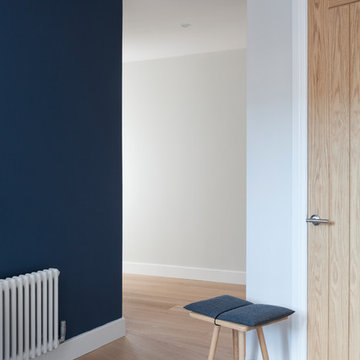
Our clients had inherited a dated, dark and cluttered kitchen that was in need of modernisation. With an open mind and a blank canvas, we were able to achieve this Scandinavian inspired masterpiece.
A light cobalt blue features on the island unit and tall doors, whilst the white walls and ceiling give an exceptionally airy feel without being too clinical, in part thanks to the exposed timber lintels and roof trusses.
Having been instructed to renovate the dining area and living room too, we've been able to create a place of rest and relaxation, turning old country clutter into new Scandinavian simplicity.
Marc Wilson
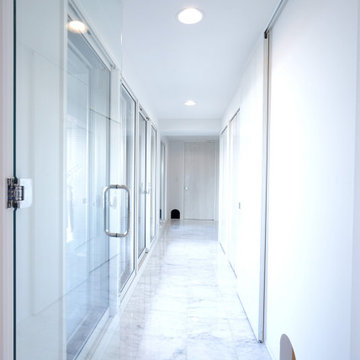
玄関からお部屋へ続く廊下も大理石を敷き詰め、壁にはオーナー様の大好きなペットのためのキャットフラップ
Mittelgroßer Moderner Flur mit weißer Wandfarbe, Marmorboden, weißem Boden, Tapetendecke und Tapetenwänden in Sonstige
Mittelgroßer Moderner Flur mit weißer Wandfarbe, Marmorboden, weißem Boden, Tapetendecke und Tapetenwänden in Sonstige
Blauer Moderner Flur Ideen und Design
7
