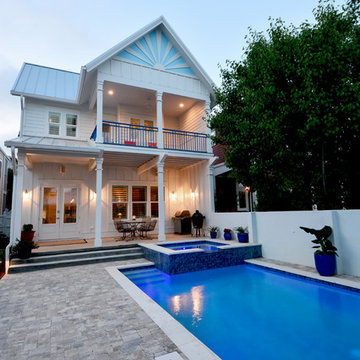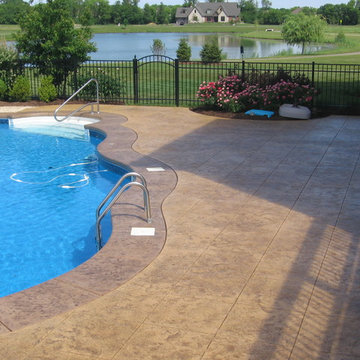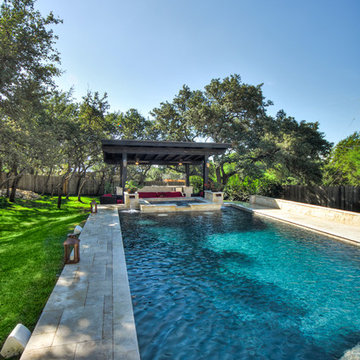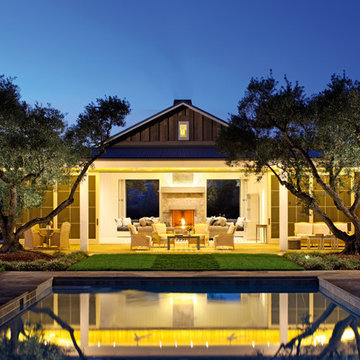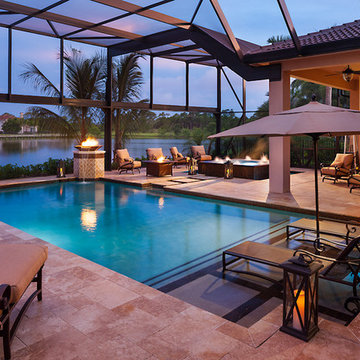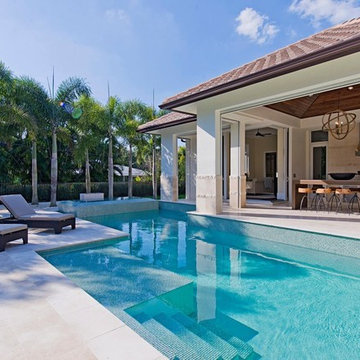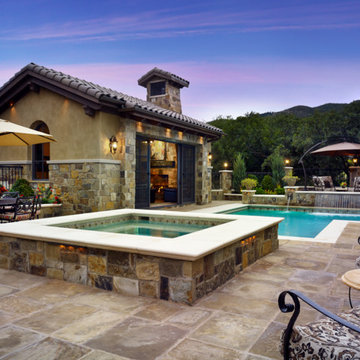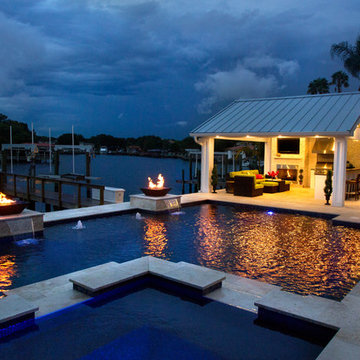Blauer Pool Ideen und Design
Suche verfeinern:
Budget
Sortieren nach:Heute beliebt
121 – 140 von 132.036 Fotos
1 von 2
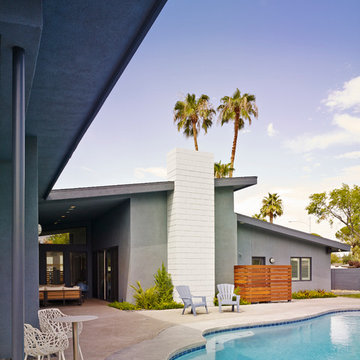
Photos by Francis and Francis Photography
The Anderson Residence is ‘practically’ a new home in one of Las Vegas midcentury modern neighborhoods McNeil. The house is the current home of Ian Anderson the local Herman Miller dealer and Shanna Anderson of Leeland furniture family. When Ian first introduced CSPA studio to the project it was burned down house. Turns out that the house is a 1960 midcentury modern sister of two homes that was destroyed by arson in a dispute between landlord and tenant. Once inside the burned walls it was quite clear what a wonderful house it once was. Great care was taken to try and restore the house to a similar splendor. The reality is the remodel didn’t involve much of the original house, by the time the fire damage was remediated there wasn’t much left. The renovation includes an additional 1000 SF of office, guest bedroom, laundry, mudroom, guest toilet outdoor shower and a garage. The roof line was raised in order to accommodate a forced air mechanical system, but care was taken to keep the lines long and low (appearing) to match the midcentury modern style.
The House is an H-shape. Typically houses of this time period would have small rooms with long narrow hallways. However in this case with the walls burned out one can see from one side of the house to other creating a huge feeling space. It was decided to totally open the East side of the house and make the kitchen which gently spills into the living room and wood burning fireplace the public side. New windows and a huge 16’ sliding door were added all the way around the courtyard so that one can see out and across into the private side. On the west side of the house the long thin hallway is opened up by the windows to the courtyard and the long wall offers an opportunity for a gallery style art display. The long hallway opens to two bedrooms, shared bathroom and master bedroom. The end of the hallway opens to a casual living room and the swimming pool area.
The house has no formal dining room but a 15’ custom crafted table by Ian’s sculptor father that is an extension of the kitchen island.
The H-shape creates two covered areas, one is the front entry courtyard, fenced in by a Brazilian walnut enclosure and crowned by a steel art installation by Ian’s father. The rear covered courtyard is a breezy spot for chilling out on a hot desert day.
The pool was re-finished and a shallow soaking deck added. A new barbeque and covered patio added. Some of the large plant material was salvaged and nursed back to health and a complete new desert landscape was re-installed to bring the exterior to life.
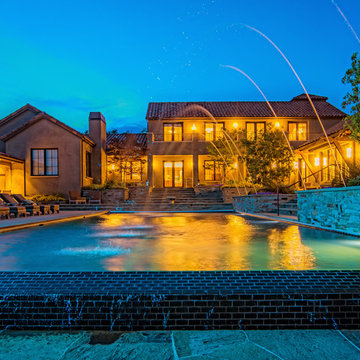
Riptide - Ed Aiona
Großer Mediterraner Pool hinter dem Haus in rechteckiger Form mit Betonplatten in San Francisco
Großer Mediterraner Pool hinter dem Haus in rechteckiger Form mit Betonplatten in San Francisco
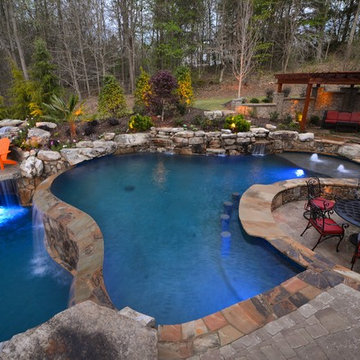
Joshua Dover
Geräumiger Uriger Pool hinter dem Haus in individueller Form mit Natursteinplatten in Atlanta
Geräumiger Uriger Pool hinter dem Haus in individueller Form mit Natursteinplatten in Atlanta
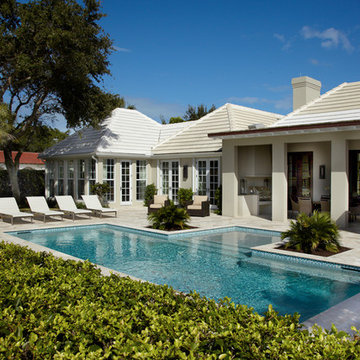
Outdoor living in Florida demands shaded spaces. The tanning ledge in the pool also assists in cooling efforts, as does the sitting edge along the lap pool. The hot tub is located on the far right.
Daniel Newcomb Photography
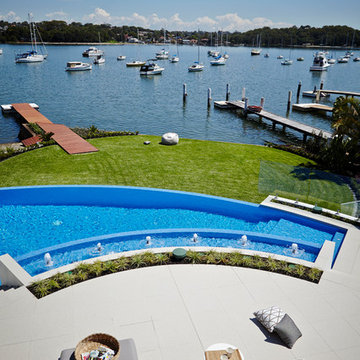
Designed to make the most of a steep site, this private home in Sydney’s south has created great spaces to enjoy the view of the water. The design features a covered main pavilion with a fully equipped kitchen including a sink, fridge and wood fire pizza oven. Designed for entertainment it also includes a large dining area, sunken spa and wall mounted TV. O the same level of the pavilion is a sunken fire pit area nestled underneath a large existing Frangipani. Travel down a set of steel stairs and you come to an inviting blue pool with wet edge spill over out to the bay. The curves of the pool and lower lawn area designed to add interest when viewing from above. A generous lounge and nearby pool pavilion provides plenty of places to relax by the pool and the cantilevered section of the pavilion, with feature timber panelling, ensures that there is shade poolside and look fantastic next to another mature Frangipani. The overall look and feel of the project is sleek and contemporary, with plants chosen to emphasise the shapes of the design and to add contrasting colours. This project is definitely a great place entertain and relax whilst enjoying the view of the water.
Rolling Stone Landscapes
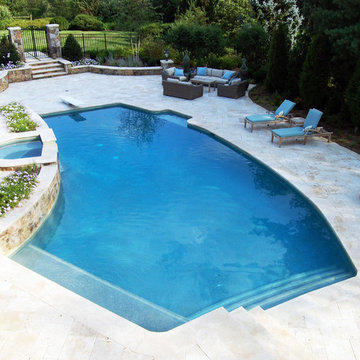
Tumbled travertine pool deck with bullnosed tumbled travertine pool coping.
Klassischer Pool mit Natursteinplatten in Washington, D.C.
Klassischer Pool mit Natursteinplatten in Washington, D.C.
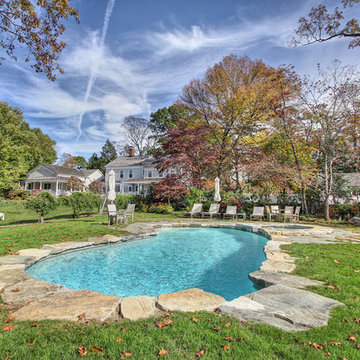
Custom kidney shaped pool with stone border and jacuzzi.
Mittelgroßer Klassischer Pool hinter dem Haus in Nierenform mit Natursteinplatten und Wasserspiel in Sonstige
Mittelgroßer Klassischer Pool hinter dem Haus in Nierenform mit Natursteinplatten und Wasserspiel in Sonstige
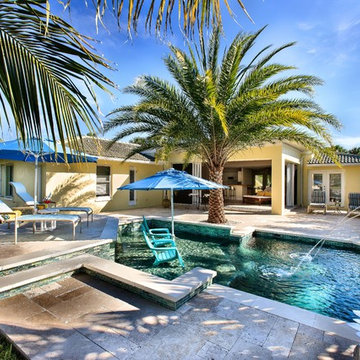
This was a remodel of the homeowners "florida room" - the roofline used to be much lower, and we had to raise the ceiling line to make it taller so that we could have as much of the door be glass and open space to see the great view.
We put in travertine tiles in the Florida Room which was then carried out to the new patio, but the existing pool - previously, was much larger, however they were looking for something more along the lines of a "dipping pool" so we replaced the larger pool with a smaller pool with additional levels.
The deck was extended and we planted new palm trees and new landscaping. We also incorporated water features alongside the pool to give the feel of a unique aquatic oasis.
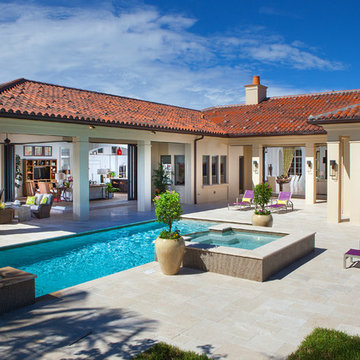
The Annalisa is a 4 bedroom, 4.5 bathroom maintenance-free Estate home in the neighborhood of Cortile. With its outdoor living areas and other spaces the Annalisa features more than 7,800 square feet of total living space, including a great room with a butler’s pantry, 2-car garage in addition to a detached 2-car garage. This is a fully furnished model home with pool, site premium, and many other upgrades. Interior design selections and decorating services are provided by Romanza Interior Design.
Image ©Advanced Photography Specialists
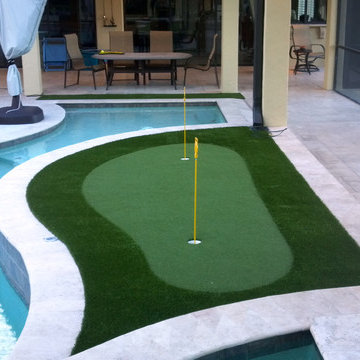
This poolside planter area was transformed into a fun amenity that the whole family can enjoy! Having a putting green in your backyard can be lots of fun... but having it inside your screened pool patio area is even better. AlternaScapes has been creating fun, attractive and challenging putting greens throughout Florida since 1998 and we're ready to create one for you. Call 1-800-445-2944 or visit our website at www.JustLikeGrass.com
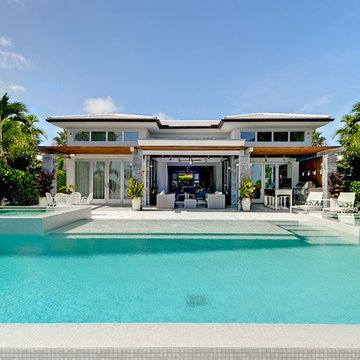
Materials: Afyon White Classic Sandblasted Pavers
Großer Moderner Whirlpool hinter dem Haus in rechteckiger Form in Miami
Großer Moderner Whirlpool hinter dem Haus in rechteckiger Form in Miami
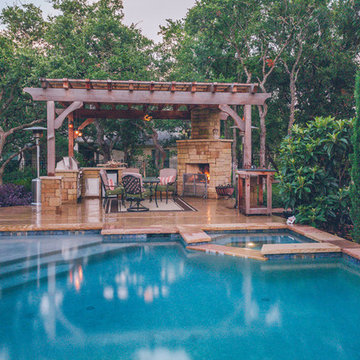
This modern rectangular pool has the added touches of the triangular shapes at the corners with the spa incorporated with the pools essence. Spilling into the pool itself the spa feature adds a tranquil and relaxing element to the space. Just a few feet away you can enjoy cooking your dinner as you swim. An outdoor kitchen gives this space another area to entertain guests or ease the tension of the day. The pergola overhead gives the sense of space while defining the area for it's perfect use. Corrugated plastic covers the pergola so the space can be used rain or shine. With the beautiful stone fireplace it becomes a cozy area to talk about the day's adventures.
Blauer Pool Ideen und Design
7
