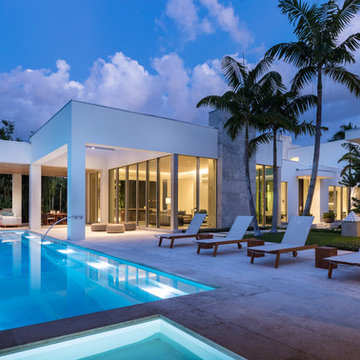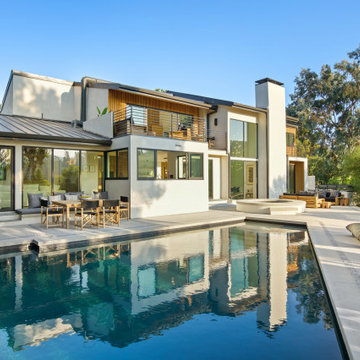Blauer Pool mit Betonplatten Ideen und Design
Suche verfeinern:
Budget
Sortieren nach:Heute beliebt
21 – 40 von 4.035 Fotos
1 von 3
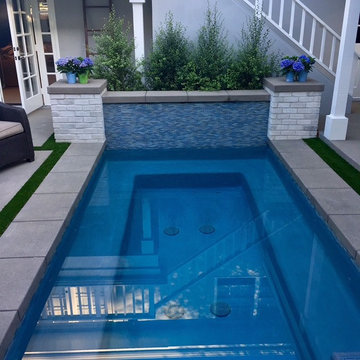
Poured In Place Coping
El Dorado Brick
Glass waterline tile
Project by Tessera Outdoor / Mdm Masonry Inc
Mittelgroßer Maritimer Whirlpool hinter dem Haus in rechteckiger Form mit Betonplatten in Orange County
Mittelgroßer Maritimer Whirlpool hinter dem Haus in rechteckiger Form mit Betonplatten in Orange County
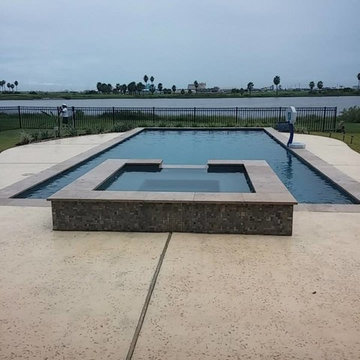
Großer Klassischer Pool hinter dem Haus in rechteckiger Form mit Betonplatten in Houston
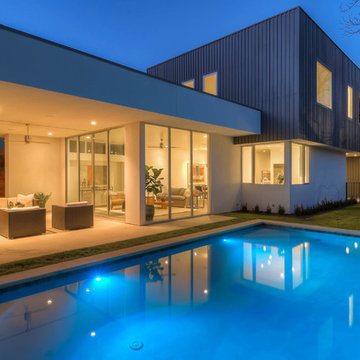
McCabe Development
Mittelgroßer Moderner Pool hinter dem Haus in rechteckiger Form mit Betonplatten in Austin
Mittelgroßer Moderner Pool hinter dem Haus in rechteckiger Form mit Betonplatten in Austin
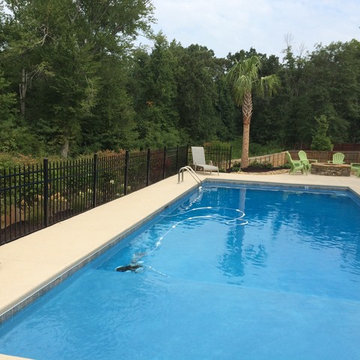
Mittelgroßes Klassisches Sportbecken hinter dem Haus in rechteckiger Form mit Betonplatten in Sonstige
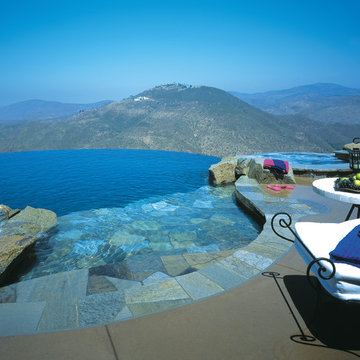
Großer Moderner Infinity-Pool hinter dem Haus in individueller Form mit Betonplatten in San Diego
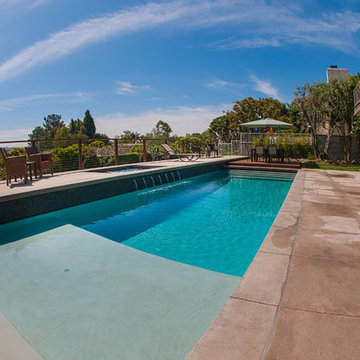
Großes Modernes Sportbecken hinter dem Haus in rechteckiger Form mit Wasserspiel und Betonplatten in Orange County
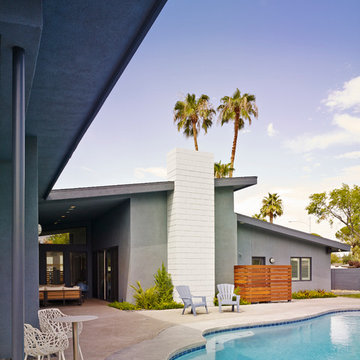
Photos by Francis and Francis Photography
The Anderson Residence is ‘practically’ a new home in one of Las Vegas midcentury modern neighborhoods McNeil. The house is the current home of Ian Anderson the local Herman Miller dealer and Shanna Anderson of Leeland furniture family. When Ian first introduced CSPA studio to the project it was burned down house. Turns out that the house is a 1960 midcentury modern sister of two homes that was destroyed by arson in a dispute between landlord and tenant. Once inside the burned walls it was quite clear what a wonderful house it once was. Great care was taken to try and restore the house to a similar splendor. The reality is the remodel didn’t involve much of the original house, by the time the fire damage was remediated there wasn’t much left. The renovation includes an additional 1000 SF of office, guest bedroom, laundry, mudroom, guest toilet outdoor shower and a garage. The roof line was raised in order to accommodate a forced air mechanical system, but care was taken to keep the lines long and low (appearing) to match the midcentury modern style.
The House is an H-shape. Typically houses of this time period would have small rooms with long narrow hallways. However in this case with the walls burned out one can see from one side of the house to other creating a huge feeling space. It was decided to totally open the East side of the house and make the kitchen which gently spills into the living room and wood burning fireplace the public side. New windows and a huge 16’ sliding door were added all the way around the courtyard so that one can see out and across into the private side. On the west side of the house the long thin hallway is opened up by the windows to the courtyard and the long wall offers an opportunity for a gallery style art display. The long hallway opens to two bedrooms, shared bathroom and master bedroom. The end of the hallway opens to a casual living room and the swimming pool area.
The house has no formal dining room but a 15’ custom crafted table by Ian’s sculptor father that is an extension of the kitchen island.
The H-shape creates two covered areas, one is the front entry courtyard, fenced in by a Brazilian walnut enclosure and crowned by a steel art installation by Ian’s father. The rear covered courtyard is a breezy spot for chilling out on a hot desert day.
The pool was re-finished and a shallow soaking deck added. A new barbeque and covered patio added. Some of the large plant material was salvaged and nursed back to health and a complete new desert landscape was re-installed to bring the exterior to life.
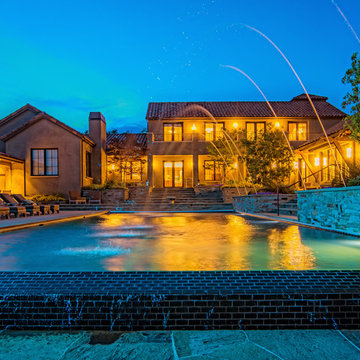
Riptide - Ed Aiona
Großer Mediterraner Pool hinter dem Haus in rechteckiger Form mit Betonplatten in San Francisco
Großer Mediterraner Pool hinter dem Haus in rechteckiger Form mit Betonplatten in San Francisco
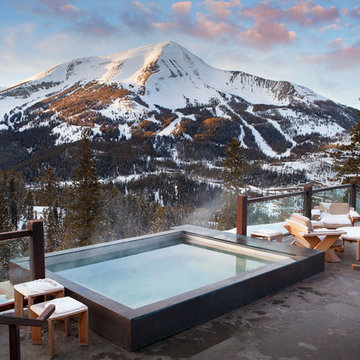
The Yellowstone Club, America’s most exclusive ski resort, is located in Big Sky, Montana and is a playground for the outdoor enthusiast who enjoys luxury. Centre Sky Architecture renovated the mid-mountain Rainbow Lodge from 5,000 square feet to almost 14,000 square feet. The original lodge had a heavy emphasis on a traditional feel, touting log walls and trusses and boasting the log cabin feel.
The color scheme went to grey and beige tones, lightening the interior. The dining room and kitchen were both expanded, a patio, two spas, a copper pool, and a workout facility were also added to the lodge.
(photos by Gibeon Photography)
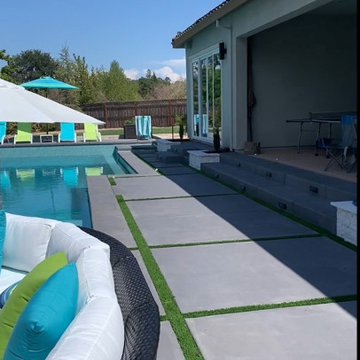
This was a backyard remodel with the addition of a contemporary pool, patio and custom steel framed shade structure with a metal standing seam roof and shiplap ceiling, custom gas fireplace and surrounding landscape.
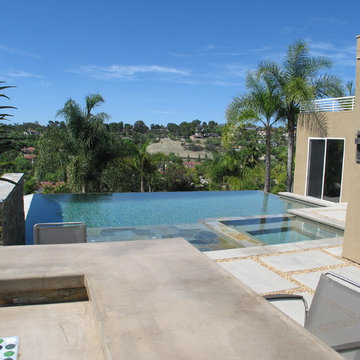
Großer Moderner Infinity-Pool hinter dem Haus in rechteckiger Form mit Betonplatten in San Diego
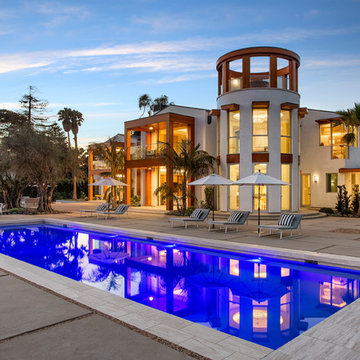
Moderner Pool hinter dem Haus in rechteckiger Form mit Betonplatten in Santa Barbara
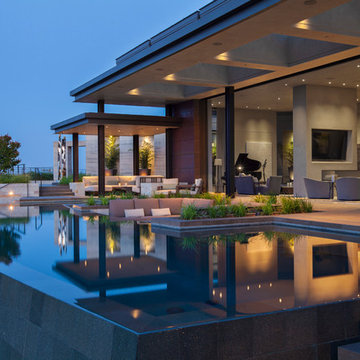
Interior Designer Jacques Saint Dizier
Landscape Architect Dustin Moore of Strata
while with Suzman Cole Design Associates
Frank Paul Perez, Red Lily Studios
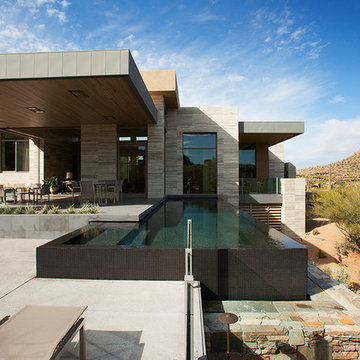
Nestled perfectly along a mountainside in the North Scottsdale Estancia Community, with views of Pinnacle Peak, and the Valley below, this landscape design honors the surrounding desert and the contemporary architecture of the home. A meandering driveway ascends the hillside to an auto court area where we placed mature cactus and yucca specimens. In the back, terracing was used to create interest and support from the intense hillside. We brought in mass boulders to retain the slope, while adding to the existing terrain. A succulent garden was placed in the terraced hillside using unique and rare species to enhance the surrounding native desert. A vertical fence of well casing rods was installed to preserve the view, while still securing the property. An infinity edge, glass tile pool is the perfect extension of the contemporary home.
Project Details:
Landscape Architect: Greey|Pickett
Architect: Drewett Works
Contractor: Manship Builders
Interior Designer: David Michael Miller Associates
Photography: Dino Tonn
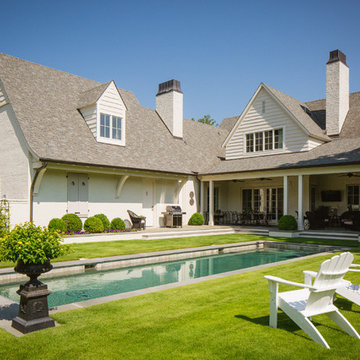
Klassisches Sportbecken hinter dem Haus in rechteckiger Form mit Betonplatten in Sonstige
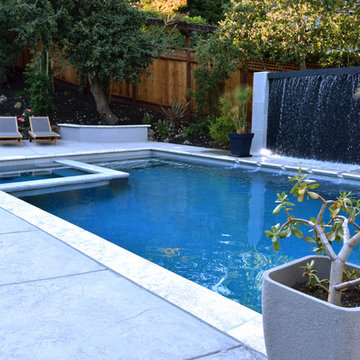
Designed By SDG Architects
Built by Pacific Crest Builders
Photo by Maria Zichil
Oberirdischer, Großer Landhausstil Pool hinter dem Haus in rechteckiger Form mit Wasserspiel und Betonplatten in San Francisco
Oberirdischer, Großer Landhausstil Pool hinter dem Haus in rechteckiger Form mit Wasserspiel und Betonplatten in San Francisco
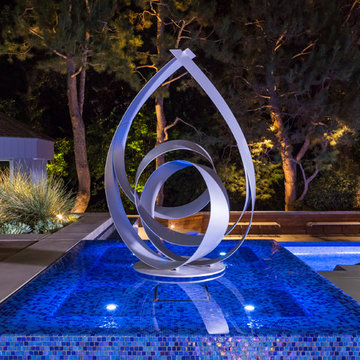
Commissioned uplit sculpture appears to float above its iridescent glass tiled perimeter overflow base.
Photographer: Christian Terry
Großer Moderner Pool hinter dem Haus in individueller Form mit Wasserspiel und Betonplatten in Los Angeles
Großer Moderner Pool hinter dem Haus in individueller Form mit Wasserspiel und Betonplatten in Los Angeles
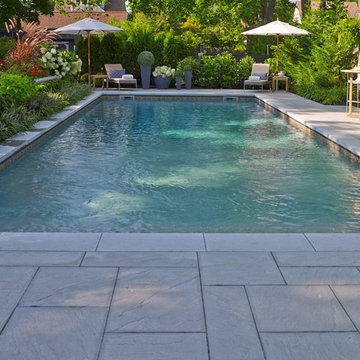
Audacious in its massive size, the look of this bold beauty is polished yet casual.
With its elegant veining, Aberdeen makes a statement at once luxuriant and eminently livable.
Blauer Pool mit Betonplatten Ideen und Design
2
