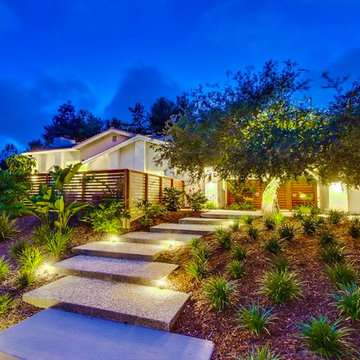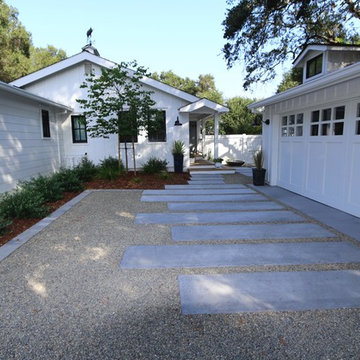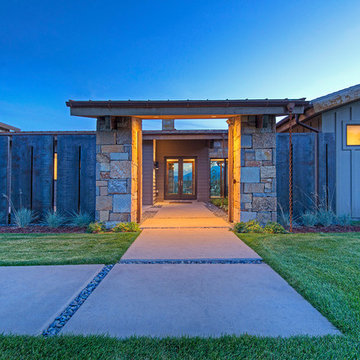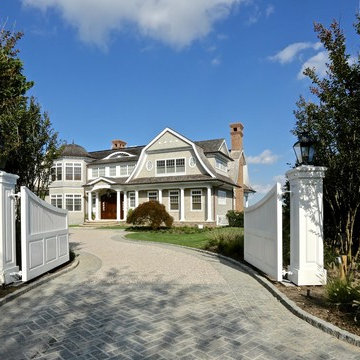Blauer Vorgarten Ideen und Design
Suche verfeinern:
Budget
Sortieren nach:Heute beliebt
41 – 60 von 5.362 Fotos
1 von 3
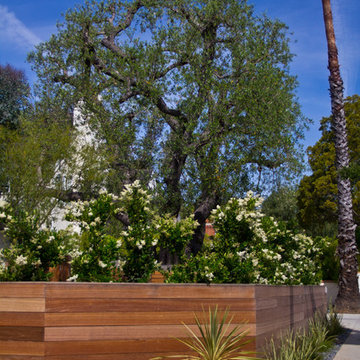
Complete front yard and backyard remodel by Studio H2o.
From a gravel yard, to a space of relaxation and privacy. Utilizing drought tolerant plants and low maintenance features.
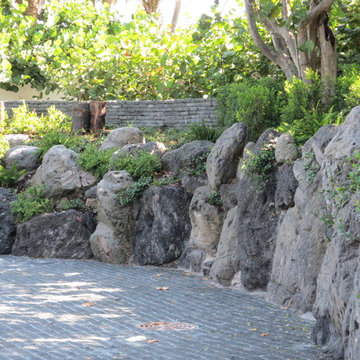
Rock garden walls retain the tropical planting in Manalapan, Florida by Waterfalls Fountains & Gardens Inc.
Planting Design Akiko Iwata,
Planting Installation by Landco
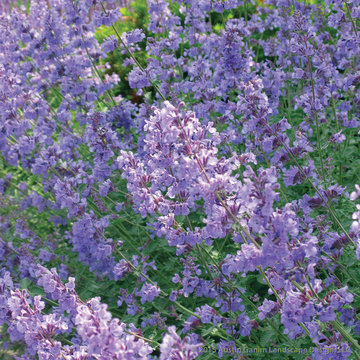
Nepeta x faassenii 'Walker's Low' - Catmint blooms from may until frost.
Austin Ganim Landscape Design, LLC
Kleiner, Halbschattiger Country Vorgarten im Sommer in New York
Kleiner, Halbschattiger Country Vorgarten im Sommer in New York
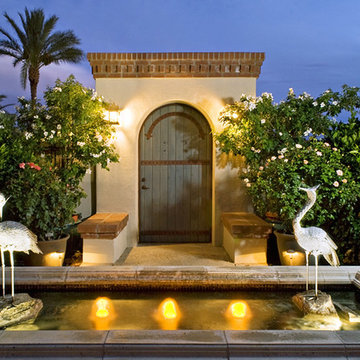
Geometrischer Mediterraner Vorgarten im Sommer mit Wasserspiel, direkter Sonneneinstrahlung und Pflastersteinen in Phoenix
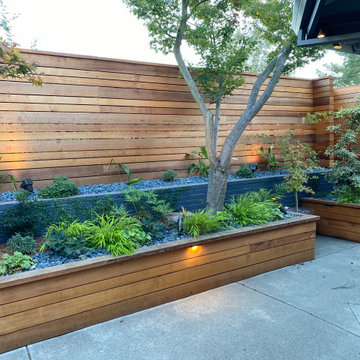
Kleiner, Halbschattiger Moderner Vorgarten im Herbst mit Flusssteinen und Holzzaun in San Francisco
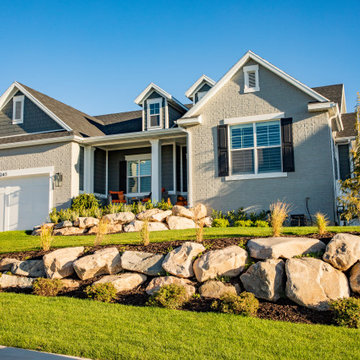
Adding retaining walls to the front yard helps create dimension and flat spaces.
Klassischer Garten mit Betonboden und Vinylzaun in Salt Lake City
Klassischer Garten mit Betonboden und Vinylzaun in Salt Lake City
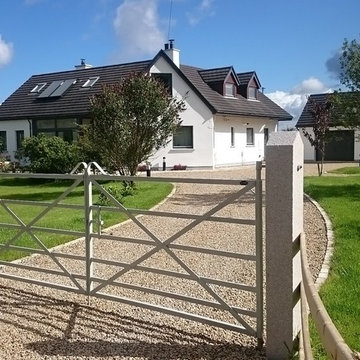
New metal gate with stone pillars
Landhausstil Garten mit Auffahrt, direkter Sonneneinstrahlung und Flusssteinen in Sonstige
Landhausstil Garten mit Auffahrt, direkter Sonneneinstrahlung und Flusssteinen in Sonstige
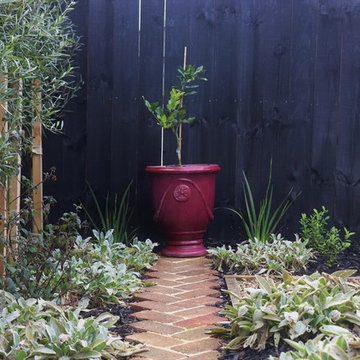
Having completed their new build in a semi-rural subdivision, these clients turned their attention to the garden, painting the fence black, building a generous deck and then becoming stuck for inspiration! On their wishlist were multiple options for seating, an area for a fire- bowl or chiminea, as much lawn as possible, lots of fruit trees and bee-friendly plantings, an area for a garden shed, beehive and vegetable garden, an attractive side yard and increased privacy. A new timber fence was erected at the end of the driveway, with an upcycled wrought iron gate providing access and a tantalising glimpse of the garden beyond. A pebbled area just beyond the gate leads to the deck and as oversize paving stones created from re-cycled bricks can also be used for informal seating or a place for a chiminea or fire bowl. Pleached olives provide screening and backdrop to the garden and the space under them is underplanted to create depth. The garden wraps right around the deck with an informal single herringbone 'gardener's path' of recycled brick allowing easy access for maintenance. The lawn is angled to create a narrowing perspective providing the illusion that it is much longer than it really is. The hedging has been designed to partially obstruct the lawn borders at the narrowest point to enhance this illusion. Near the deck end, the lawn takes a circular shape, edged by recycled bricks to define another area for seating. A pebbled utility area creates space for the garden shed, vegetable boxes and beehive, and paving provides easy dry access from the back door, to the clothesline and utility area. The fence at the rear of the house was painted in Resene Woodsman "Equilibrium" to create a sense of space, particularly important as the bedroom windows look directly onto this fence. Planting throughout the garden made use of low maintenance perennials that are pollinator friendly, with lots of silver and grey foliage and a pink, blue and mauve colour palette. The front lawn was completely planted out with fruit trees and a perennial border of pollinator plants to create street appeal and make the most of every inch of space!
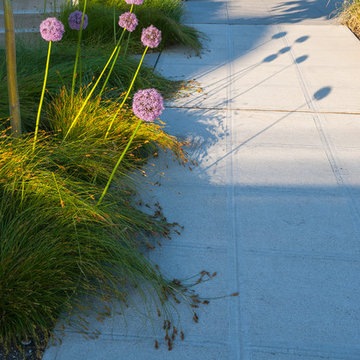
This newly constructed home was in need of an outdoor living space and streetscape in a matching contemporary Northwest style. Our studio composed a landscape with an improved entry sequence, balancing the need for personal privacy alongside a distinctive public face. A steel framed gabion basket wall provides a crisp edge and doubles as retaining for the private patio behind the horizontal board fence. The courtyard oasis with a new deck is enclosed by warm wooden fencing set on top of the contrasting raw texture of a gabion retaining wall that acts as a backdrop to bold streetscape plantings.
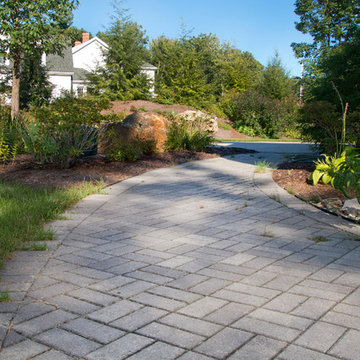
Klassischer Vorgarten mit Auffahrt, direkter Sonneneinstrahlung und Natursteinplatten in Boston
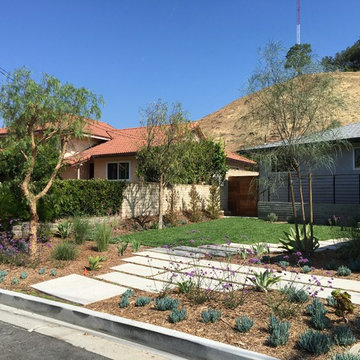
Megan Cronovich
Mittelgroßer Moderner Garten im Sommer mit direkter Sonneneinstrahlung und Betonboden in Los Angeles
Mittelgroßer Moderner Garten im Sommer mit direkter Sonneneinstrahlung und Betonboden in Los Angeles
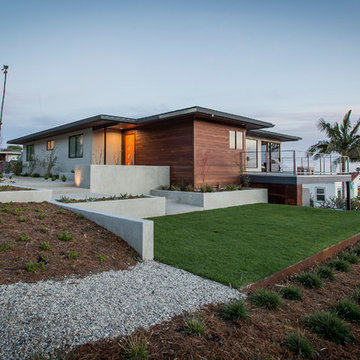
design | CJ Paone AIA, Archipelago Workshop
photography | Kurt Jordan Photography
Moderner Garten mit direkter Sonneneinstrahlung in Los Angeles
Moderner Garten mit direkter Sonneneinstrahlung in Los Angeles
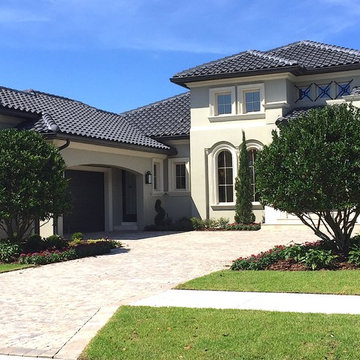
Großer, Halbschattiger Klassischer Vorgarten mit Auffahrt und Natursteinplatten in Orlando
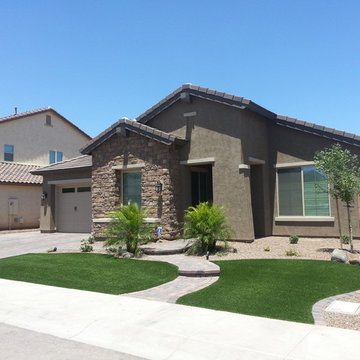
Front Yard Landscaping
Mittelgroßer Mediterraner Vorgarten im Sommer mit direkter Sonneneinstrahlung und Betonboden in Phoenix
Mittelgroßer Mediterraner Vorgarten im Sommer mit direkter Sonneneinstrahlung und Betonboden in Phoenix
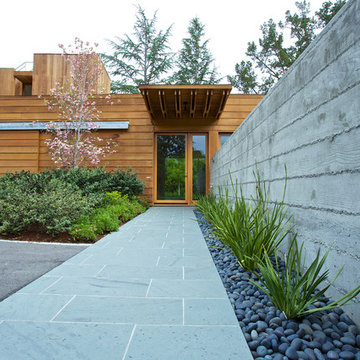
The walkway to the front door is highlighted by bluestone paving.
Großer Moderner Garten mit Natursteinplatten in San Francisco
Großer Moderner Garten mit Natursteinplatten in San Francisco
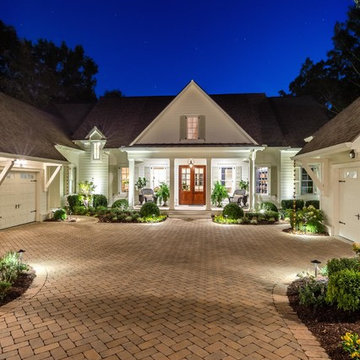
Großer Klassischer Garten im Sommer mit Auffahrt, direkter Sonneneinstrahlung und Pflastersteinen in New York
Blauer Vorgarten Ideen und Design
3
