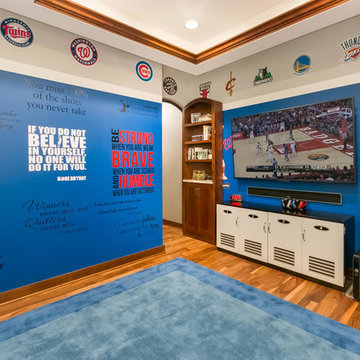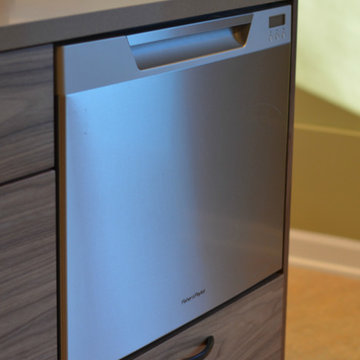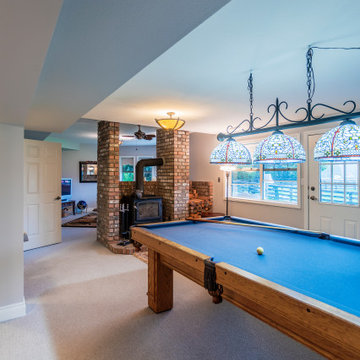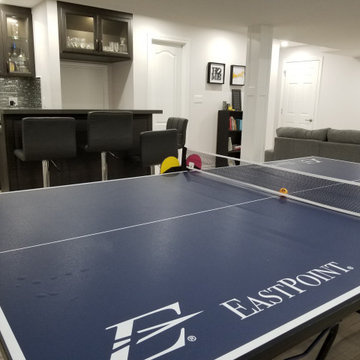Blaues Souterrain Ideen und Design
Suche verfeinern:
Budget
Sortieren nach:Heute beliebt
81 – 100 von 144 Fotos
1 von 3
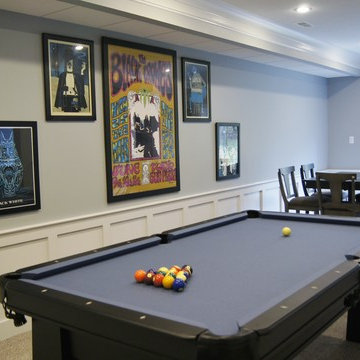
Mittelgroßes Klassisches Souterrain mit blauer Wandfarbe in Sonstige
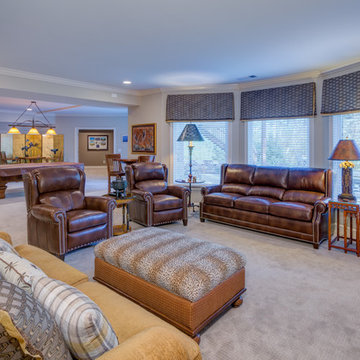
Photography by Fotografik Arts
Großes Klassisches Souterrain mit beiger Wandfarbe, Teppichboden und beigem Boden in Atlanta
Großes Klassisches Souterrain mit beiger Wandfarbe, Teppichboden und beigem Boden in Atlanta
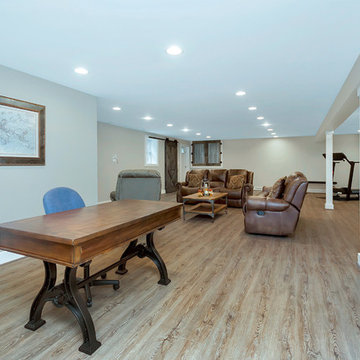
Großes Klassisches Souterrain ohne Kamin mit beiger Wandfarbe, braunem Holzboden und braunem Boden in Washington, D.C.
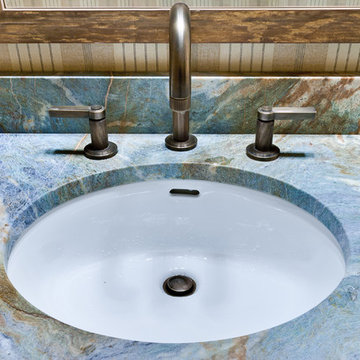
Geräumiges Klassisches Souterrain mit bunten Wänden, hellem Holzboden und Kamin in Atlanta
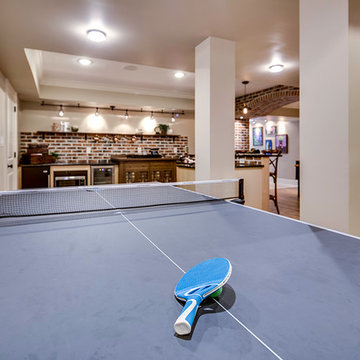
This project entailed updating a finished basement and boys' playroom that was underutilized and contained many design obstacles from lolly columns to mechanical equipment. The client wanted the space to blend with the eclectic old style of the rest of her home, and also wanted to incorporate a couple of existing custom millwork pieces. With three boys, all with varying interests from art to toy collections, the client needed this space to cater to their hobbies. Ultimately the clients received exactly what they wanted- a multifunctional space that all could enjoy that can only be defined as breathtaking.
Photography: Maryland Photography Inc.
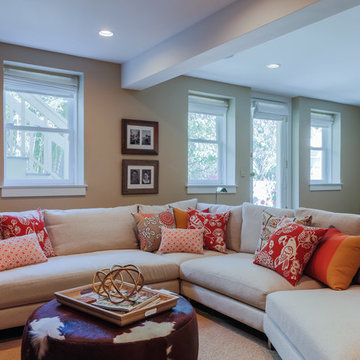
Mittelgroßes Klassisches Souterrain ohne Kamin mit beiger Wandfarbe in San Francisco
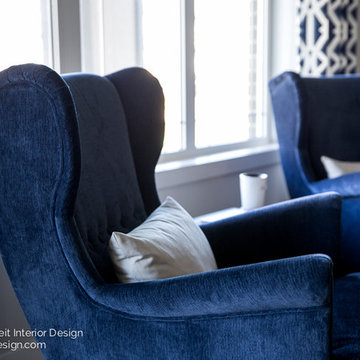
A nautical basement development featuring a basement bar with navy marine cabinetry, grey quartz, and carrara marble tile, navy and white trellis drapery, tv living area, and modern neutral colors. Photo & Art Credit: Lindsay Nichols Photography
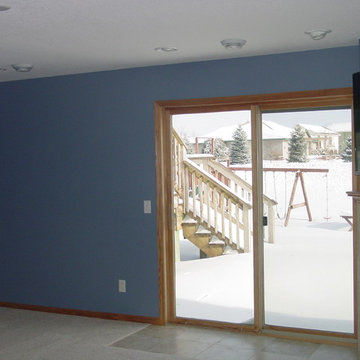
Mittelgroßes Klassisches Souterrain mit blauer Wandfarbe, Teppichboden, Kamin und Kaminumrandung aus Stein in Minneapolis
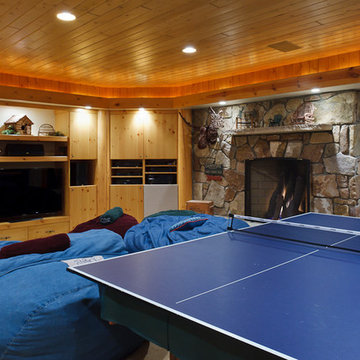
Rob Larsen Photography
Großes Uriges Souterrain mit Teppichboden und Kaminumrandung aus Stein in Denver
Großes Uriges Souterrain mit Teppichboden und Kaminumrandung aus Stein in Denver
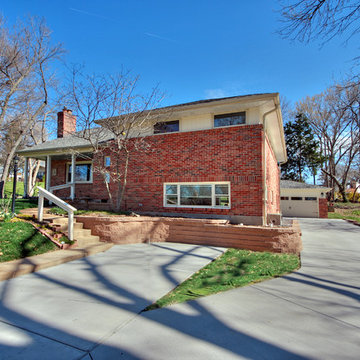
On the exterior, where an overhead garage door was is now Pella ProLine windows, and new brick to match the existing home. A stone paver retaining wall doubles as a flower bed, and a new driveway leads to the new detached 2-car garage, an upgrade from the previous one-car.
Photo by Toby Weiss
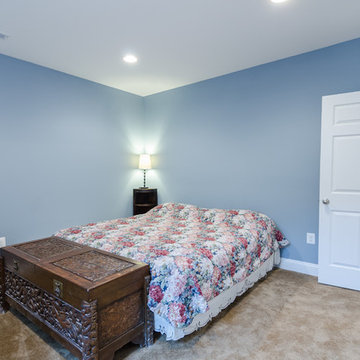
Complete basement finish with bar, TV room, game room, bedroom and bathroom.
Geräumiges Klassisches Souterrain ohne Kamin mit blauer Wandfarbe und Teppichboden in Washington, D.C.
Geräumiges Klassisches Souterrain ohne Kamin mit blauer Wandfarbe und Teppichboden in Washington, D.C.
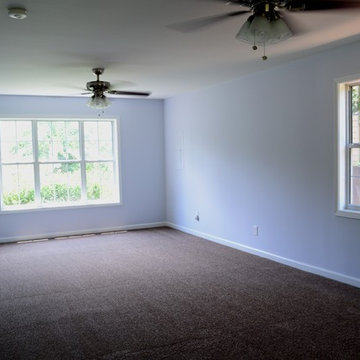
One bedroom and one bathroom finished basement
Mittelgroßes Klassisches Souterrain mit blauer Wandfarbe und Teppichboden in Atlanta
Mittelgroßes Klassisches Souterrain mit blauer Wandfarbe und Teppichboden in Atlanta
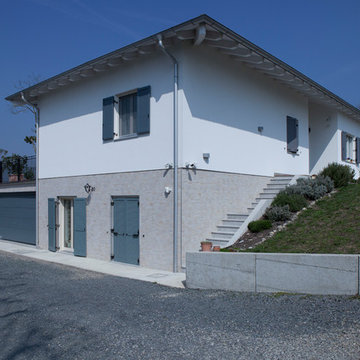
Qui si può ben vedere il lavoro di personalizzazione della facciata dell'interrato.
Landhausstil Souterrain in Sonstige
Landhausstil Souterrain in Sonstige
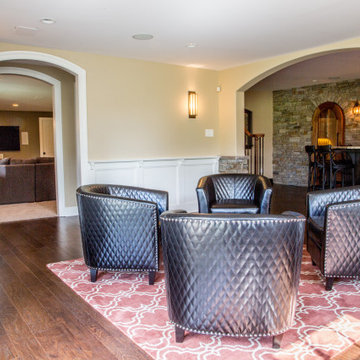
Geräumiger Keller mit beiger Wandfarbe, dunklem Holzboden, braunem Boden und vertäfelten Wänden in Philadelphia
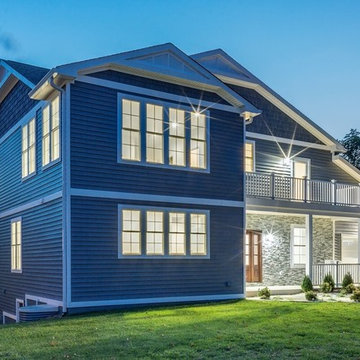
Full home rebuild in Potomac, MD
Geräumiger Klassischer Keller mit grauer Wandfarbe, hellem Holzboden, Kamin, Kaminumrandung aus gestapelten Steinen und grauem Boden in Washington, D.C.
Geräumiger Klassischer Keller mit grauer Wandfarbe, hellem Holzboden, Kamin, Kaminumrandung aus gestapelten Steinen und grauem Boden in Washington, D.C.
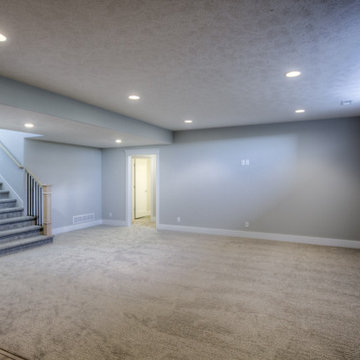
Introducing Landmark's innovative new Fieldstone Plan! With unlimited, flexible options for your lifestyle this plan boasts soaring ceilings in the great room adjacent a large kitchen. Unique plan offers a flex or bedroom off the back of the home for best views! Make this plan uniquely yours today – let us know what look or idea you want to select! This plan starts at $350K with lot included. Call to find out more! 402.672.5550 #buildalandmark #newcosntruction #ranch #floorplan #omahabuilder
Blaues Souterrain Ideen und Design
5
