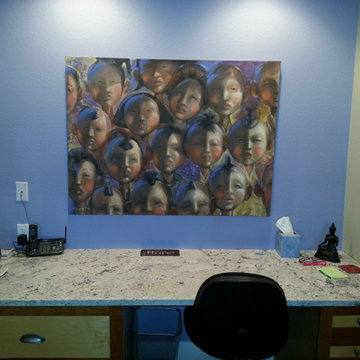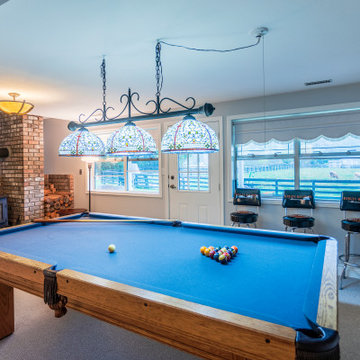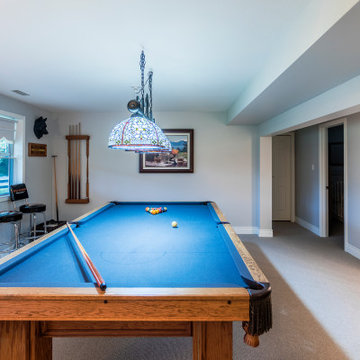Blaues Souterrain Ideen und Design
Suche verfeinern:
Budget
Sortieren nach:Heute beliebt
121 – 140 von 144 Fotos
1 von 3
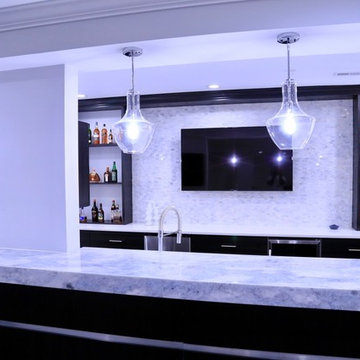
Basement bar
Großes Modernes Souterrain mit grauer Wandfarbe, Laminat, Kamin, gefliester Kaminumrandung und braunem Boden in Houston
Großes Modernes Souterrain mit grauer Wandfarbe, Laminat, Kamin, gefliester Kaminumrandung und braunem Boden in Houston
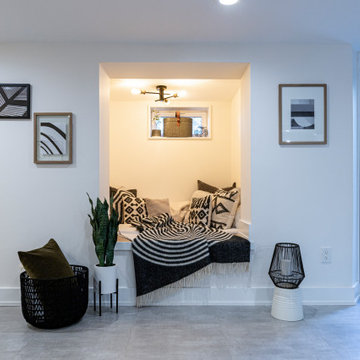
We converted this unfinished basement into a hip adult hangout for sipping wine, watching a movie and playing a few games.
Großer Moderner Keller mit weißer Wandfarbe, Gaskamin, Kaminumrandung aus Metall und grauem Boden in Philadelphia
Großer Moderner Keller mit weißer Wandfarbe, Gaskamin, Kaminumrandung aus Metall und grauem Boden in Philadelphia
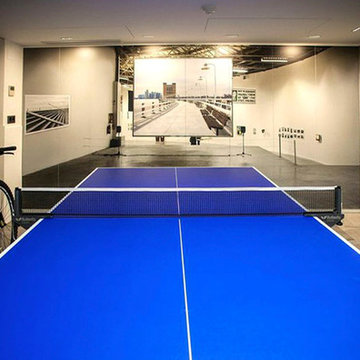
Photos: José Manuel Bielsa
Mittelgroßes Modernes Souterrain ohne Kamin mit bunten Wänden und Keramikboden in Sonstige
Mittelgroßes Modernes Souterrain ohne Kamin mit bunten Wänden und Keramikboden in Sonstige
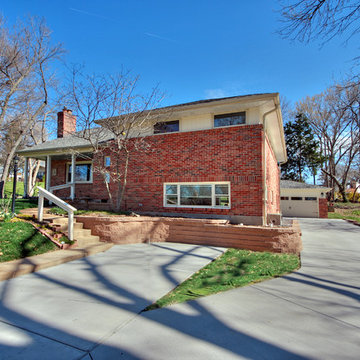
On the exterior, where an overhead garage door was is now Pella ProLine windows, and new brick to match the existing home. A stone paver retaining wall doubles as a flower bed, and a new driveway leads to the new detached 2-car garage, an upgrade from the previous one-car.
Photo by Toby Weiss
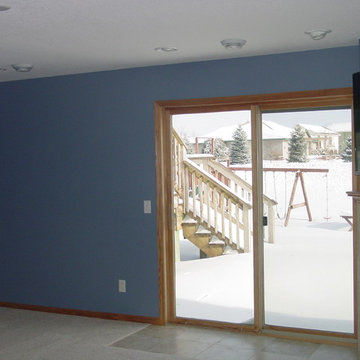
Mittelgroßes Klassisches Souterrain mit blauer Wandfarbe, Teppichboden, Kamin und Kaminumrandung aus Stein in Minneapolis
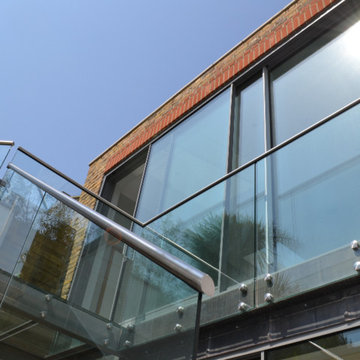
Mittelgroßes Modernes Souterrain ohne Kamin mit weißer Wandfarbe, weißem Boden und hellem Holzboden in London
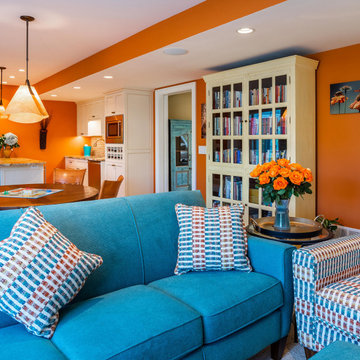
mackmiller design+build, Eden Prairie, Minnesota, 2021 Regional CotY Award Winner, Basement $100,000 to $250,000
Großes Modernes Souterrain mit Teppichboden, Kamin und Kaminumrandung aus Stein in Minneapolis
Großes Modernes Souterrain mit Teppichboden, Kamin und Kaminumrandung aus Stein in Minneapolis
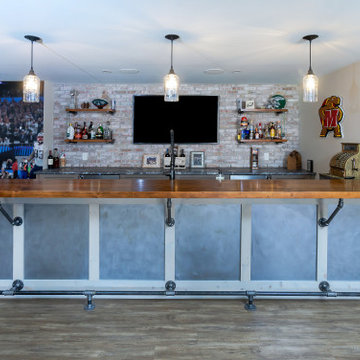
This basement’s bar area rivals any sports bar! The large football mural is actually laser-cut customized wallpaper. The bar itself was created out of reclaimed pine with a honed granite counter and support bars and footrails made from reclaimed black pipes. The front of the bar has wood trim offset by steel inlays. Behind the bar there is a sink and beverage center, complete with an icemaker and wine refrigerator. That distinctive backsplash is whitewashed “Chicago” brick and it is a great focal point that offsets the TV. The adjacent eating area has weathered shiplap walls and a silver, tin ceiling. The column separating the two spaces is wood with steel inlays, the same steel that was used beneath the front of the bar.
Welcome to this sports lover’s paradise in West Chester, PA! We started with the completely blank palette of an unfinished basement and created space for everyone in the family by adding a main television watching space, a play area, a bar area, a full bathroom and an exercise room. The floor is COREtek engineered hardwood, which is waterproof and durable, and great for basements and floors that might take a beating. Combining wood, steel, tin and brick, this modern farmhouse looking basement is chic and ready to host family and friends to watch sporting events!
Rudloff Custom Builders has won Best of Houzz for Customer Service in 2014, 2015 2016, 2017 and 2019. We also were voted Best of Design in 2016, 2017, 2018, 2019 which only 2% of professionals receive. Rudloff Custom Builders has been featured on Houzz in their Kitchen of the Week, What to Know About Using Reclaimed Wood in the Kitchen as well as included in their Bathroom WorkBook article. We are a full service, certified remodeling company that covers all of the Philadelphia suburban area. This business, like most others, developed from a friendship of young entrepreneurs who wanted to make a difference in their clients’ lives, one household at a time. This relationship between partners is much more than a friendship. Edward and Stephen Rudloff are brothers who have renovated and built custom homes together paying close attention to detail. They are carpenters by trade and understand concept and execution. Rudloff Custom Builders will provide services for you with the highest level of professionalism, quality, detail, punctuality and craftsmanship, every step of the way along our journey together.
Specializing in residential construction allows us to connect with our clients early in the design phase to ensure that every detail is captured as you imagined. One stop shopping is essentially what you will receive with Rudloff Custom Builders from design of your project to the construction of your dreams, executed by on-site project managers and skilled craftsmen. Our concept: envision our client’s ideas and make them a reality. Our mission: CREATING LIFETIME RELATIONSHIPS BUILT ON TRUST AND INTEGRITY.
Photo Credit: Linda McManus Images
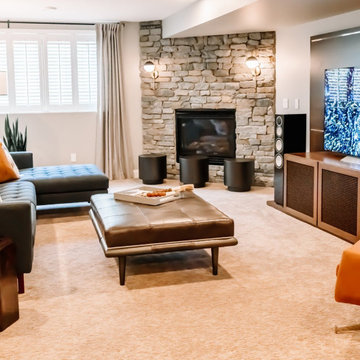
Project by Wiles Design Group. Their Cedar Rapids-based design studio serves the entire Midwest, including Iowa City, Dubuque, Davenport, and Waterloo, as well as North Missouri and St. Louis.
For more about Wiles Design Group, see here: https://wilesdesigngroup.com/
To learn more about this project, see here: https://wilesdesigngroup.com/inviting-and-modern-basement
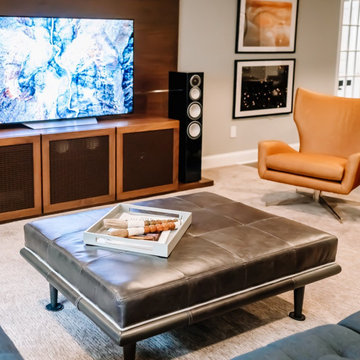
Project by Wiles Design Group. Their Cedar Rapids-based design studio serves the entire Midwest, including Iowa City, Dubuque, Davenport, and Waterloo, as well as North Missouri and St. Louis.
For more about Wiles Design Group, see here: https://wilesdesigngroup.com/
To learn more about this project, see here: https://wilesdesigngroup.com/inviting-and-modern-basement
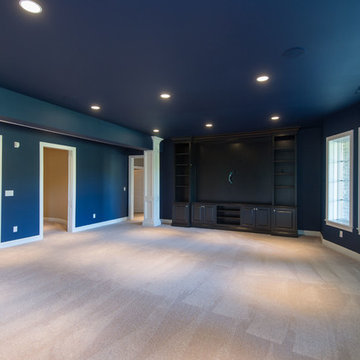
Deborah Stigall, Chris Marshall, Shaun Ring
Geräumiges Klassisches Souterrain ohne Kamin mit blauer Wandfarbe und Teppichboden in Sonstige
Geräumiges Klassisches Souterrain ohne Kamin mit blauer Wandfarbe und Teppichboden in Sonstige
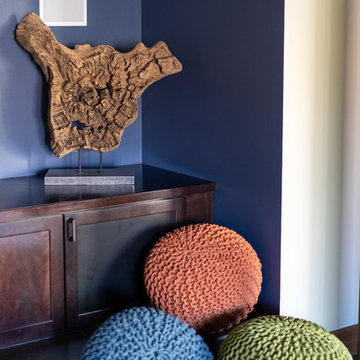
Elijah Larson Photograpy, LLC
Großes Rustikales Souterrain ohne Kamin mit bunten Wänden und braunem Boden in Seattle
Großes Rustikales Souterrain ohne Kamin mit bunten Wänden und braunem Boden in Seattle
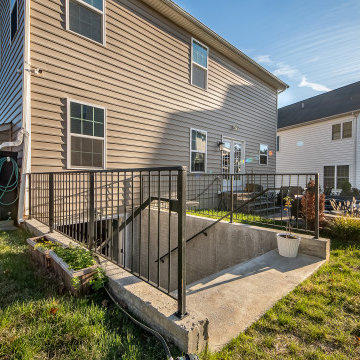
Basement walk-out with a large exterior French door
Großer Klassischer Keller ohne Kamin mit grauer Wandfarbe, Vinylboden und braunem Boden in Washington, D.C.
Großer Klassischer Keller ohne Kamin mit grauer Wandfarbe, Vinylboden und braunem Boden in Washington, D.C.
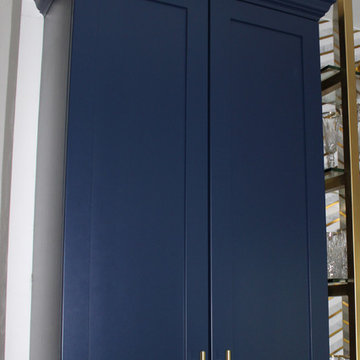
Close up of Mid Continent Cabinetry’s Vista line shaker Yorkshire door style in HDF (High Density Fiberboard) finished in a trendy Brizo Blue paint color with soft gold hardware. Vista Cabinetry is full access, frameless cabinetry built for more usable storage space.
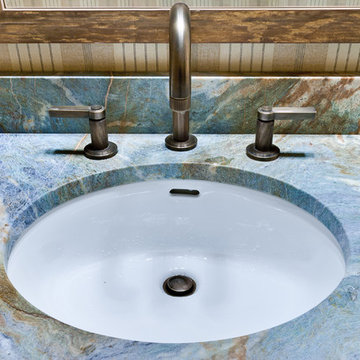
Geräumiges Klassisches Souterrain mit bunten Wänden, hellem Holzboden und Kamin in Atlanta
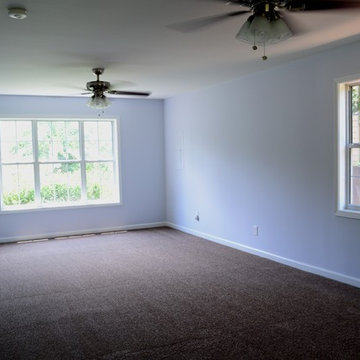
One bedroom and one bathroom finished basement
Mittelgroßes Klassisches Souterrain mit blauer Wandfarbe und Teppichboden in Atlanta
Mittelgroßes Klassisches Souterrain mit blauer Wandfarbe und Teppichboden in Atlanta
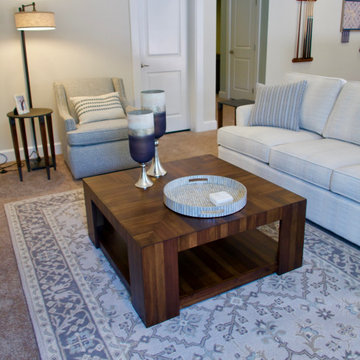
If you must be home isolating at least have some fun doing it in style! This all in basement brings games and fun for all!
Klassischer Keller mit beiger Wandfarbe, Teppichboden und beigem Boden in Baltimore
Klassischer Keller mit beiger Wandfarbe, Teppichboden und beigem Boden in Baltimore
Blaues Souterrain Ideen und Design
7
