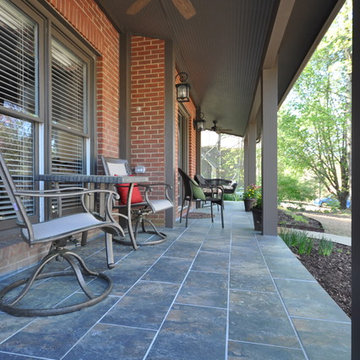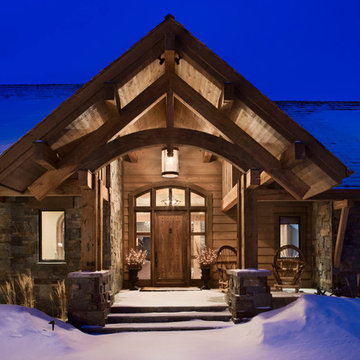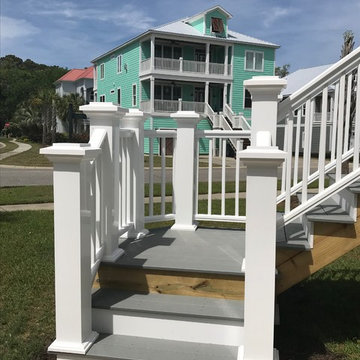Blaues Veranda im Vorgarten Ideen und Design
Suche verfeinern:
Budget
Sortieren nach:Heute beliebt
81 – 100 von 775 Fotos
1 von 3
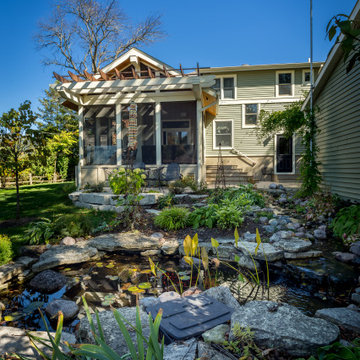
The 4 exterior additions on the home inclosed a full enclosed screened porch with glass rails, covered front porch, open-air trellis/arbor/pergola over a deck, and completely open fire pit and patio - at the front, side and back yards of the home.
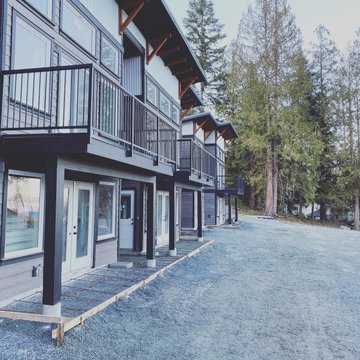
these decks turned out gorgeous with the black aluminum railings and will provide a covered area for the patios below
Mittelgroßes, Verglastes, Überdachtes Maritimes Veranda im Vorgarten mit Betonplatten und Stahlgeländer in Vancouver
Mittelgroßes, Verglastes, Überdachtes Maritimes Veranda im Vorgarten mit Betonplatten und Stahlgeländer in Vancouver

Greg Reigler
Überdachtes, Großes Klassisches Veranda im Vorgarten mit Dielen und Beleuchtung in Miami
Überdachtes, Großes Klassisches Veranda im Vorgarten mit Dielen und Beleuchtung in Miami

Legacy Custom Homes, Inc
Toblesky-Green Architects
Kelly Nutt Designs
Überdachtes, Mittelgroßes Klassisches Veranda im Vorgarten mit Natursteinplatten und Beleuchtung in Orange County
Überdachtes, Mittelgroßes Klassisches Veranda im Vorgarten mit Natursteinplatten und Beleuchtung in Orange County

Exterior Paint Color: SW Dewy 6469
Exterior Trim Color: SW Extra White 7006
Furniture: Vintage fiberglass
Wall Sconce: Barnlight Electric Co
Überdachtes, Mittelgroßes Maritimes Veranda im Vorgarten mit Betonplatten und Beleuchtung in Atlanta
Überdachtes, Mittelgroßes Maritimes Veranda im Vorgarten mit Betonplatten und Beleuchtung in Atlanta
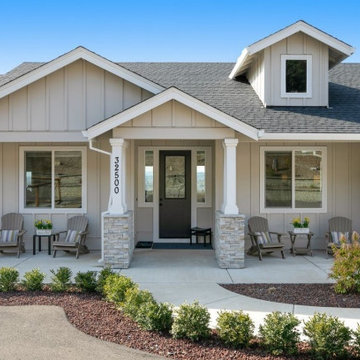
This front on shot shows the beautiful front porch that offers room for plenty of furniture and relaxation.
Mittelgroßes, Überdachtes Uriges Veranda im Vorgarten mit Säulen und Betonplatten in Portland
Mittelgroßes, Überdachtes Uriges Veranda im Vorgarten mit Säulen und Betonplatten in Portland
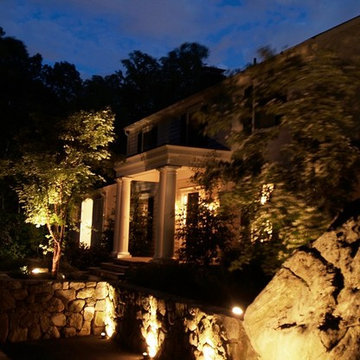
You’ve invested time and money in getting your home and property in picture-perfect shape. Once nightfall comes, why keep it all hidden in the darkness?
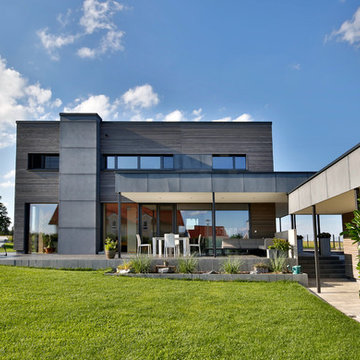
Nixdorf Fotografie
Großes, Überdachtes Modernes Veranda im Vorgarten mit Betonplatten in München
Großes, Überdachtes Modernes Veranda im Vorgarten mit Betonplatten in München
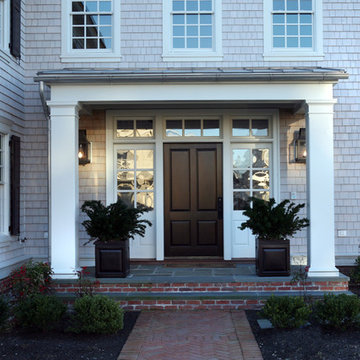
Asher Architects;
D L Miner, Builder;
Summer House Design, Interiors;
John Dimaio, Photography
Großes, Überdachtes Klassisches Veranda im Vorgarten mit Natursteinplatten in Philadelphia
Großes, Überdachtes Klassisches Veranda im Vorgarten mit Natursteinplatten in Philadelphia

This beautiful home in Westfield, NJ needed a little front porch TLC. Anthony James Master builders came in and secured the structure by replacing the old columns with brand new custom columns. The team created custom screens for the side porch area creating two separate spaces that can be enjoyed throughout the warmer and cooler New Jersey months.
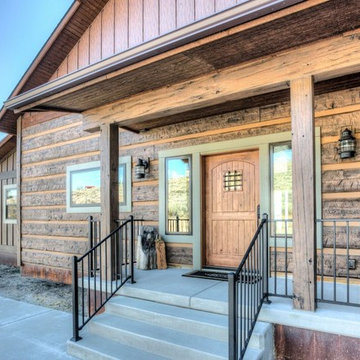
Kleines, Überdachtes Uriges Veranda im Vorgarten mit Betonplatten in Sonstige
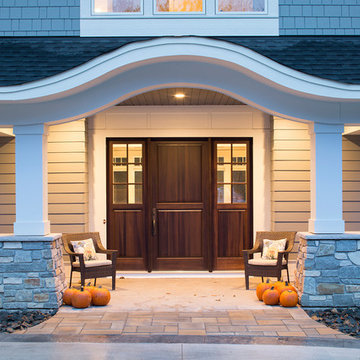
Landmark Photography
Großes, Überdachtes Klassisches Veranda im Vorgarten mit Betonplatten in Minneapolis
Großes, Überdachtes Klassisches Veranda im Vorgarten mit Betonplatten in Minneapolis
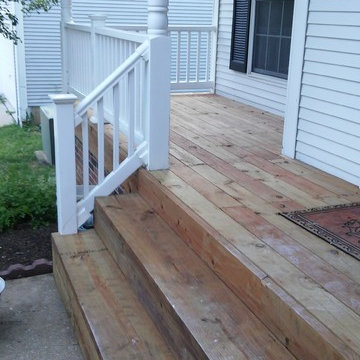
Mittelgroßes, Überdachtes Klassisches Veranda im Vorgarten mit Dielen in St. Louis
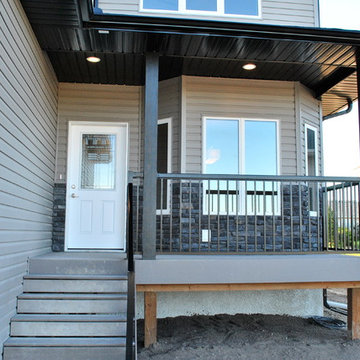
Jenn Vogt Photography
Kleines Klassisches Veranda im Vorgarten mit Dielen in Sonstige
Kleines Klassisches Veranda im Vorgarten mit Dielen in Sonstige

Mittelgroßes, Überdachtes Uriges Veranda im Vorgarten mit Betonplatten in Denver
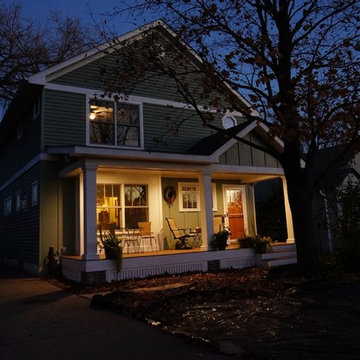
This family of five wanted to enjoy their great neighborhood on a new front porch gathering space. While the main home has a somewhat contemporary look, architect Lee Meyer specified Craftsman Era details for the final trim and siding components, marrying two styles into an elegant fusion. The result is a porch that both serves the family's needs and recalls a great era of American Architecture. Photos by Greg Schmidt.
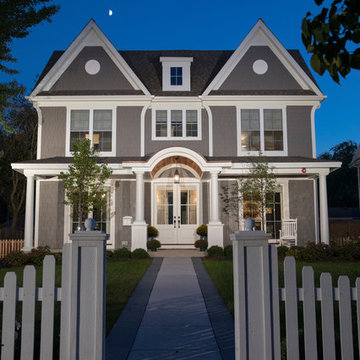
Großes, Überdachtes Klassisches Veranda im Vorgarten mit Betonplatten in Chicago
Blaues Veranda im Vorgarten Ideen und Design
5
