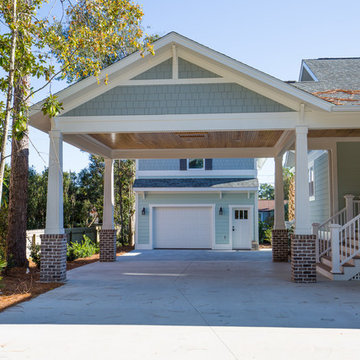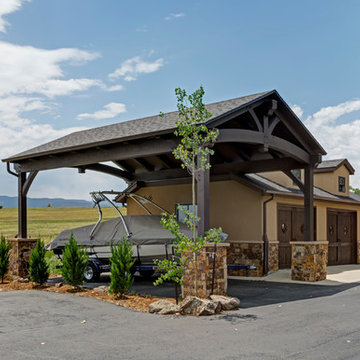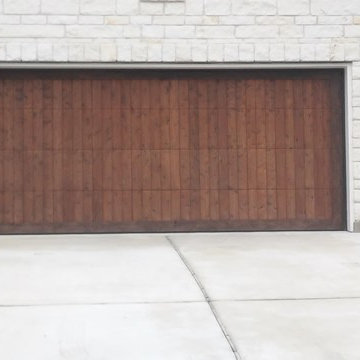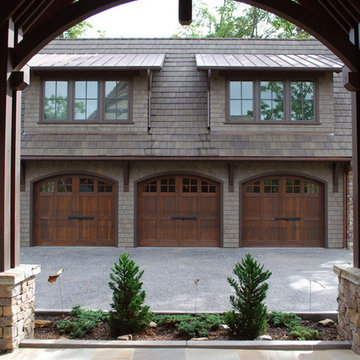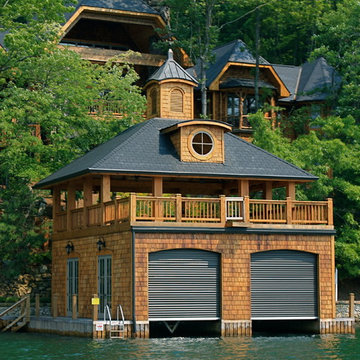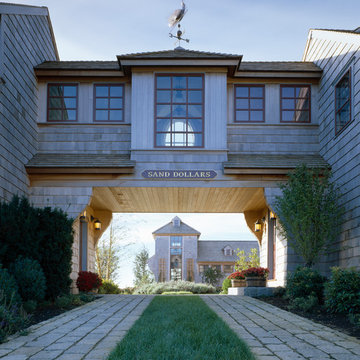Bootshaus mit überdachter Auffahrt Ideen und Design
Sortieren nach:Heute beliebt
1 – 20 von 618 Fotos
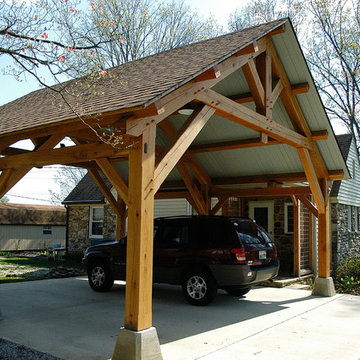
A very handsome porte-cochere addition to this beautiful home. This addition also includes a breezeway to the house.
Rustikale Garage mit überdachter Auffahrt in Nashville
Rustikale Garage mit überdachter Auffahrt in Nashville

Part of the original design for the home in the 1900's, Clawson Architects recreated the Porte cochere along with the other renovations, alterations and additions to the property.
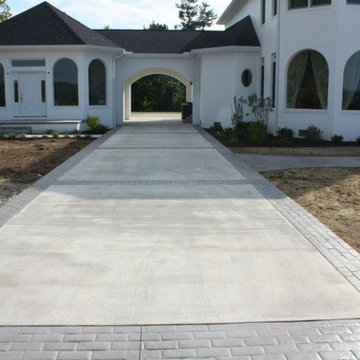
Mittelgroße Klassische Anbaugarage mit überdachter Auffahrt in Cincinnati
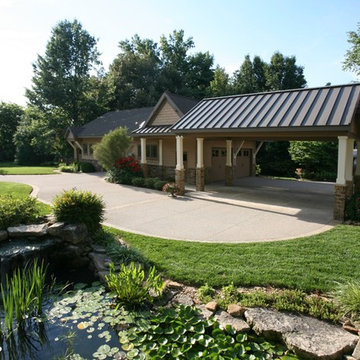
Jerry Butts-Photographer
Freistehende, Große Rustikale Garage mit überdachter Auffahrt in Sonstige
Freistehende, Große Rustikale Garage mit überdachter Auffahrt in Sonstige
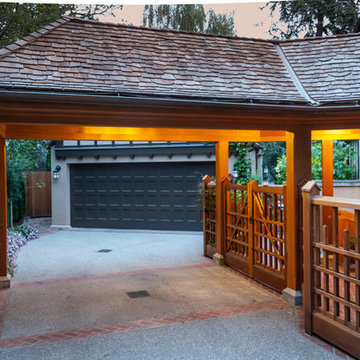
Treve Johnson for Kirk E. Peterson & Associates Architects
Freistehende Klassische Garage mit überdachter Auffahrt in San Francisco
Freistehende Klassische Garage mit überdachter Auffahrt in San Francisco
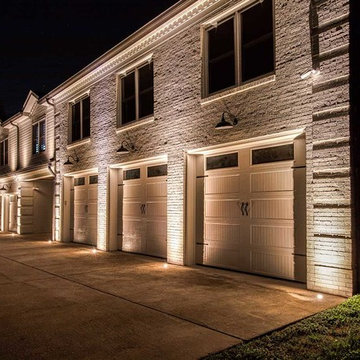
Recessed in-ground low voltage well lights, core drilled into existing concrete driveway to up light the garage side facade of the home.
Geräumige Anbaugarage mit überdachter Auffahrt in Nashville
Geräumige Anbaugarage mit überdachter Auffahrt in Nashville
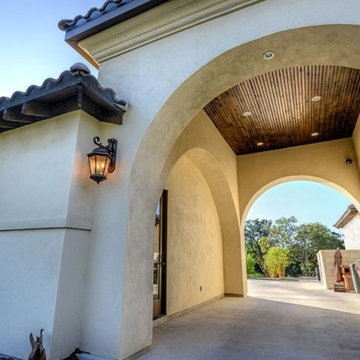
house designed by OSCAR E FLORES DESIGN STUDIO
in San Antonio, texas
Große Mediterrane Anbaugarage mit überdachter Auffahrt in Austin
Große Mediterrane Anbaugarage mit überdachter Auffahrt in Austin
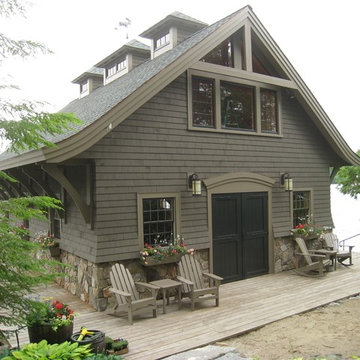
The boat house was also remodeled, utilizing the same exterior details, including dry laid fieldstone, to mirror the look and feel of the main home.
Freistehendes, Mittelgroßes Klassisches Bootshaus in Boston
Freistehendes, Mittelgroßes Klassisches Bootshaus in Boston
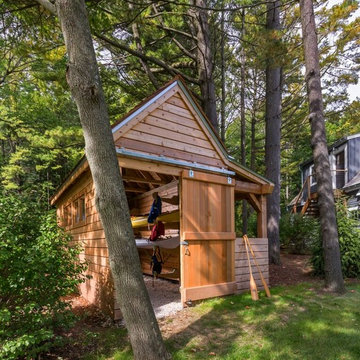
Edmund Studios Photography.
A view of the kayak shed with an attached wood shed.
Freistehendes, Kleines Maritimes Bootshaus in Milwaukee
Freistehendes, Kleines Maritimes Bootshaus in Milwaukee
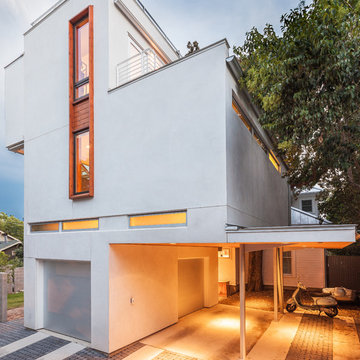
The tall window emphasizes the height of the side of this modern home. The permeable pavers allow drainage and combined with the concrete create an interesting texture in the driveway.
Photo: Ryan Farnau
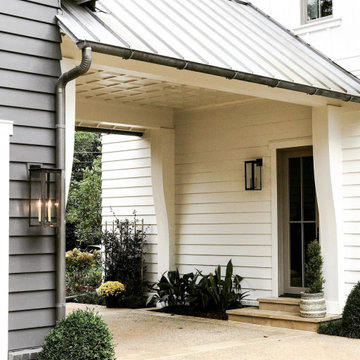
With the Whole Home Project, House Beautiful and a team of sponsors set out to prove that a dream house can be more than pretty: It should help you live your very best life.
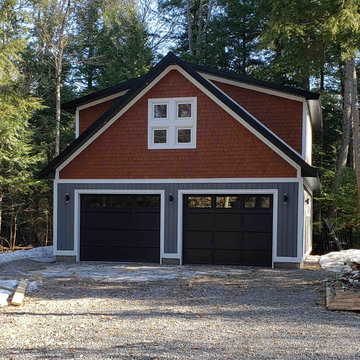
Construction of detached Craftsman style garage with loft space at cottage. Four foot foundation wall, 28' x 32'. Two dormers, Maibec cedar shakes and Cape Cod Siding. Custom black garage doors.
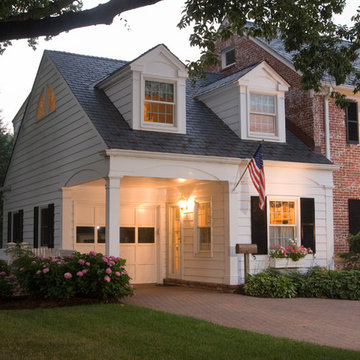
Kleine Klassische Anbaugarage mit überdachter Auffahrt in Washington, D.C.
Bootshaus mit überdachter Auffahrt Ideen und Design
1
