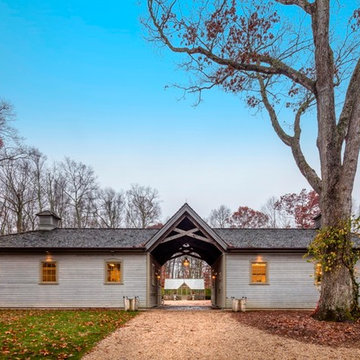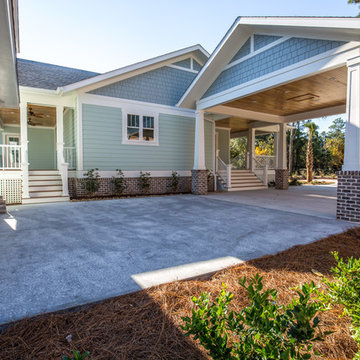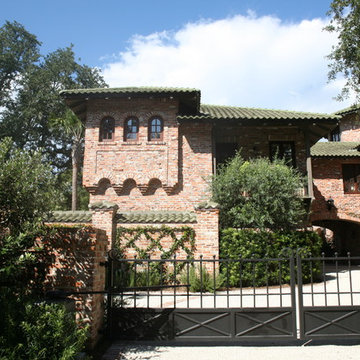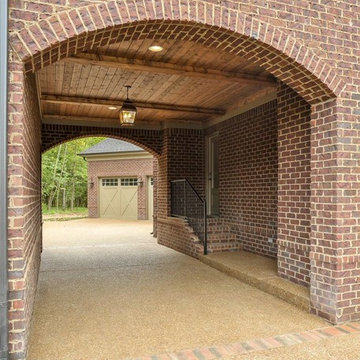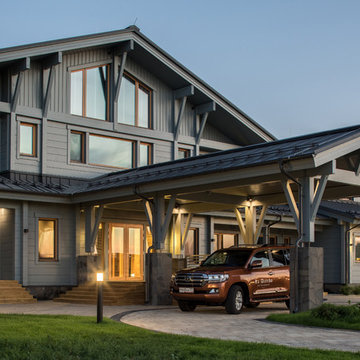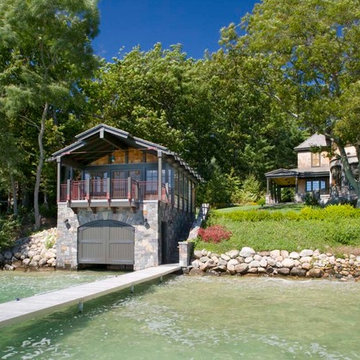Bootshaus mit überdachter Auffahrt Ideen und Design
Suche verfeinern:
Budget
Sortieren nach:Heute beliebt
101 – 120 von 620 Fotos
1 von 3
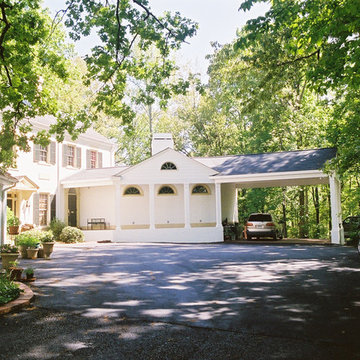
View Approaching the Parking Court and Porte Cochere
Große Klassische Anbaugarage mit überdachter Auffahrt in Atlanta
Große Klassische Anbaugarage mit überdachter Auffahrt in Atlanta
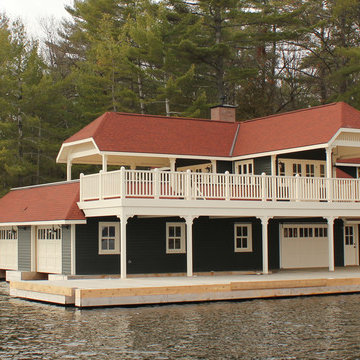
Muskoka Lakes Boathouse designed to compliment existing century building on site.
In House
Großes Klassisches Bootshaus in Toronto
Großes Klassisches Bootshaus in Toronto
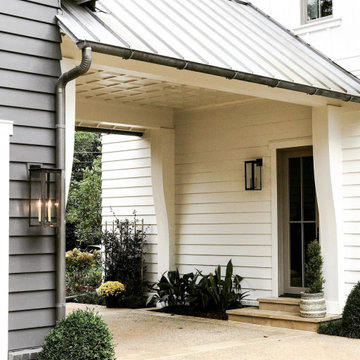
With the Whole Home Project, House Beautiful and a team of sponsors set out to prove that a dream house can be more than pretty: It should help you live your very best life.
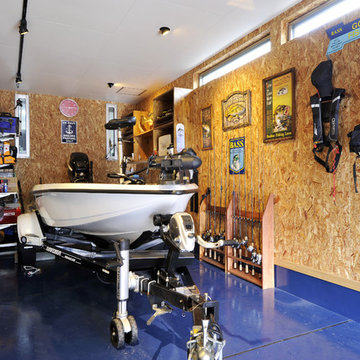
間口約3m、奥行き約11mのガレージスペース。自動車も2台駐車可能な大空間。廊下側にもガラスが入りさらなる開放感を実現。
Country Bootshaus in Osaka
Country Bootshaus in Osaka
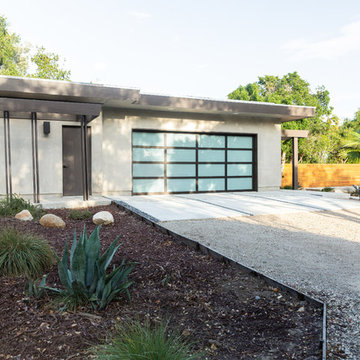
Contemporary design for the ultimate car collector. Western windows and doors, smooth plaster, sleek concrete pavers, and all the technological bells and whistles.
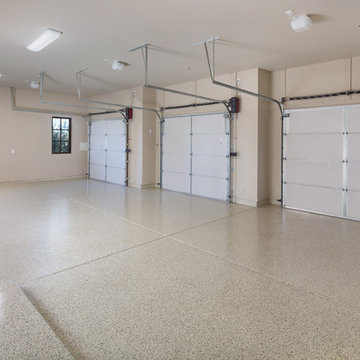
Cantabrica Estates is a private gated community located in North Scottsdale. Spec home available along with build-to-suit and incredible view lots.
For more information contact Vicki Kaplan at Arizona Best Real Estate
Spec Home Built By: LaBlonde Homes
Photography by: Leland Gebhardt
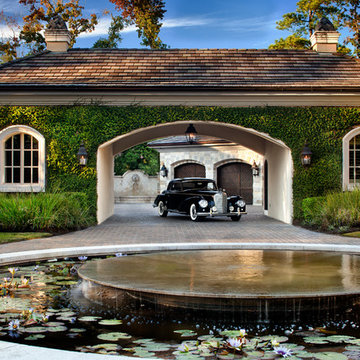
Photography: Piston Design
Klassische Garage mit überdachter Auffahrt in Houston
Klassische Garage mit überdachter Auffahrt in Houston
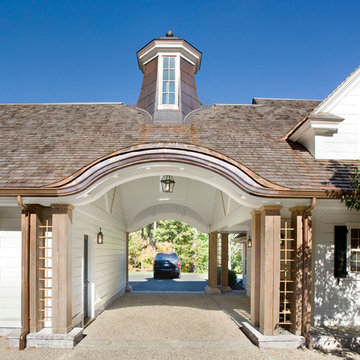
Shelly Harrison
Klassische Anbaugarage mit überdachter Auffahrt in Boston
Klassische Anbaugarage mit überdachter Auffahrt in Boston
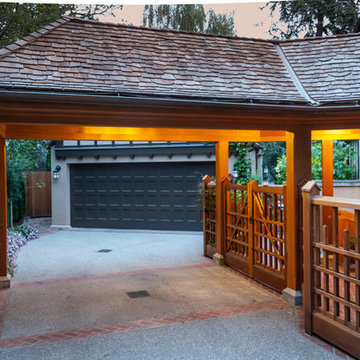
Treve Johnson for Kirk E. Peterson & Associates Architects
Freistehende Klassische Garage mit überdachter Auffahrt in San Francisco
Freistehende Klassische Garage mit überdachter Auffahrt in San Francisco
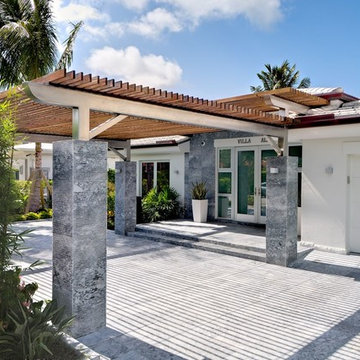
Materials: Deep Blue® Antiqued Pavers (Driveway)
Deep Blue® Groove Finish on the pillars.
Garage mit überdachter Auffahrt in Miami
Garage mit überdachter Auffahrt in Miami
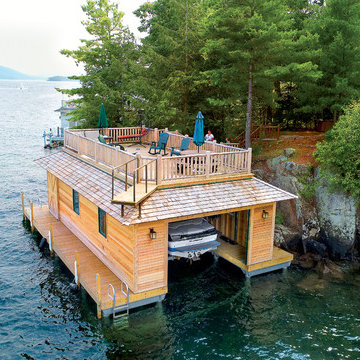
Boathouse with pile dock foundation on Lake George New York
Freistehendes Uriges Bootshaus in Sonstige
Freistehendes Uriges Bootshaus in Sonstige
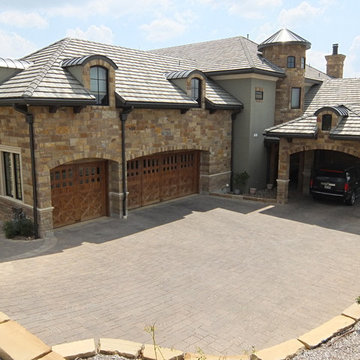
motor court with custom cedar wood garage doors.
Geräumige Mediterrane Anbaugarage mit überdachter Auffahrt in Austin
Geräumige Mediterrane Anbaugarage mit überdachter Auffahrt in Austin
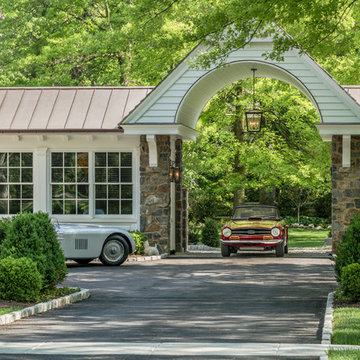
Angle Eye Photography, Porter Construction
Große Klassische Anbaugarage mit überdachter Auffahrt in Wilmington
Große Klassische Anbaugarage mit überdachter Auffahrt in Wilmington
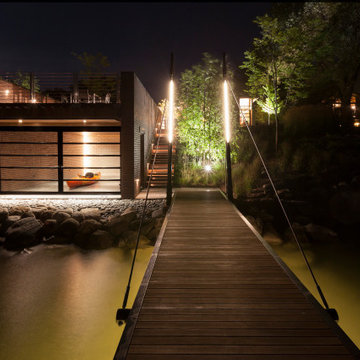
A tea pot, being a vessel, is defined by the space it contains, it is not the tea pot that is important, but the space.
Crispin Sartwell
Located on a lake outside of Milwaukee, the Vessel House is the culmination of an intense 5 year collaboration with our client and multiple local craftsmen focused on the creation of a modern analogue to the Usonian Home.
As with most residential work, this home is a direct reflection of it’s owner, a highly educated art collector with a passion for music, fine furniture, and architecture. His interest in authenticity drove the material selections such as masonry, copper, and white oak, as well as the need for traditional methods of construction.
The initial diagram of the house involved a collection of embedded walls that emerge from the site and create spaces between them, which are covered with a series of floating rooves. The windows provide natural light on three sides of the house as a band of clerestories, transforming to a floor to ceiling ribbon of glass on the lakeside.
The Vessel House functions as a gallery for the owner’s art, motorcycles, Tiffany lamps, and vintage musical instruments – offering spaces to exhibit, store, and listen. These gallery nodes overlap with the typical house program of kitchen, dining, living, and bedroom, creating dynamic zones of transition and rooms that serve dual purposes allowing guests to relax in a museum setting.
Through it’s materiality, connection to nature, and open planning, the Vessel House continues many of the Usonian principles Wright advocated for.
Overview
Oconomowoc, WI
Completion Date
August 2015
Services
Architecture, Interior Design, Landscape Architecture
Bootshaus mit überdachter Auffahrt Ideen und Design
6


