Braune Arbeitszimmer mit gelber Wandfarbe Ideen und Design
Suche verfeinern:
Budget
Sortieren nach:Heute beliebt
61 – 80 von 351 Fotos
1 von 3
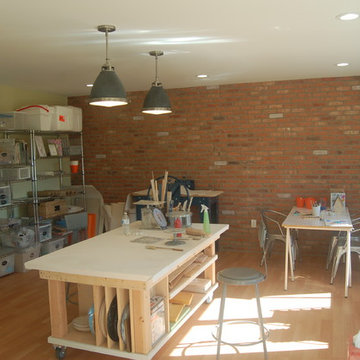
Pottery Studio & half bath
Mittelgroßes Modernes Nähzimmer mit freistehendem Schreibtisch, gelber Wandfarbe und braunem Holzboden in New York
Mittelgroßes Modernes Nähzimmer mit freistehendem Schreibtisch, gelber Wandfarbe und braunem Holzboden in New York
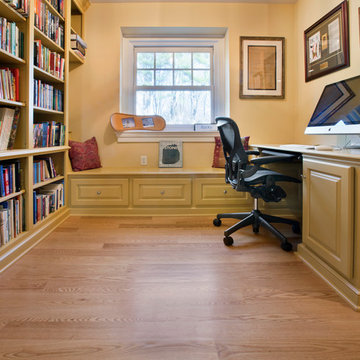
Homework nook on the second floor. Once the architect reimagined the original master bedroom and bathroom an en-suite guest room was created and the space allowed for a homework nook for one of the boys. The wood is 5” red oak wide plank which flows through out the hallway leading to the 2 guest suites. The wood was site finished with DuraSeal neutral oil and Bona Kemi water base satin finish.
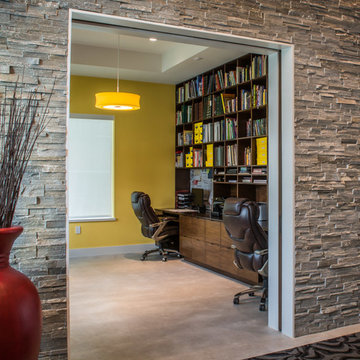
© ARCHITECTURAL PHOTOGRAPHY GROUP 2014
Großes Modernes Arbeitszimmer mit Studio, gelber Wandfarbe, Betonboden und Einbau-Schreibtisch in Houston
Großes Modernes Arbeitszimmer mit Studio, gelber Wandfarbe, Betonboden und Einbau-Schreibtisch in Houston
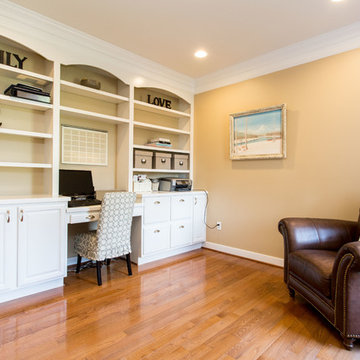
Arbeitszimmer mit gelber Wandfarbe, braunem Holzboden und Einbau-Schreibtisch in Richmond
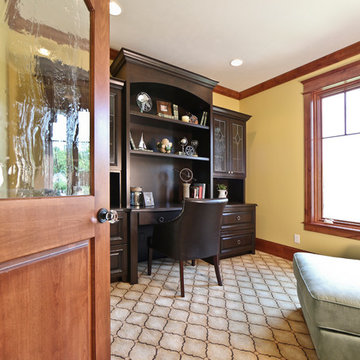
The “Kettner” is a sprawling family home with character to spare. Craftsman detailing and charming asymmetry on the exterior are paired with a luxurious hominess inside. The formal entryway and living room lead into a spacious kitchen and circular dining area. The screened porch offers additional dining and living space. A beautiful master suite is situated at the other end of the main level. Three bedroom suites and a large playroom are located on the top floor, while the lower level includes billiards, hearths, a refreshment bar, exercise space, a sauna, and a guest bedroom.
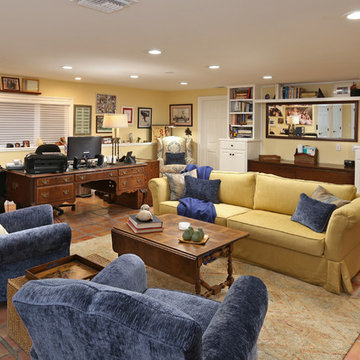
We were hired to select all new fabric, space planning, lighting, and paint colors in this three-story home. Our client decided to do a remodel and to install an elevator to be able to reach all three levels in their forever home located in Redondo Beach, CA.
We selected close to 200 yards of fabric to tell a story and installed all new window coverings, and reupholstered all the existing furniture. We mixed colors and textures to create our traditional Asian theme.
We installed all new LED lighting on the first and second floor with either tracks or sconces. We installed two chandeliers, one in the first room you see as you enter the home and the statement fixture in the dining room reminds me of a cherry blossom.
We did a lot of spaces planning and created a hidden office in the family room housed behind bypass barn doors. We created a seating area in the bedroom and a conversation area in the downstairs.
I loved working with our client. She knew what she wanted and was very easy to work with. We both expanded each other's horizons.
Tom Queally Photography
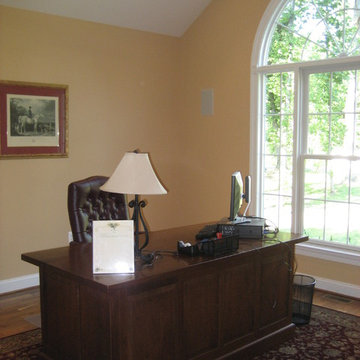
Stephanie Ford graystonehomesinc.net
Mittelgroßes Klassisches Arbeitszimmer mit gelber Wandfarbe, braunem Holzboden, freistehendem Schreibtisch, Arbeitsplatz und braunem Boden in Washington, D.C.
Mittelgroßes Klassisches Arbeitszimmer mit gelber Wandfarbe, braunem Holzboden, freistehendem Schreibtisch, Arbeitsplatz und braunem Boden in Washington, D.C.
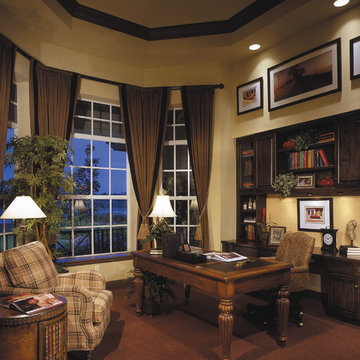
The Sater Design Collection's Rosemary Bay (Plan #6781). www.saterdesign.com
Großes Country Arbeitszimmer ohne Kamin mit Arbeitsplatz, gelber Wandfarbe, Teppichboden und freistehendem Schreibtisch in Miami
Großes Country Arbeitszimmer ohne Kamin mit Arbeitsplatz, gelber Wandfarbe, Teppichboden und freistehendem Schreibtisch in Miami
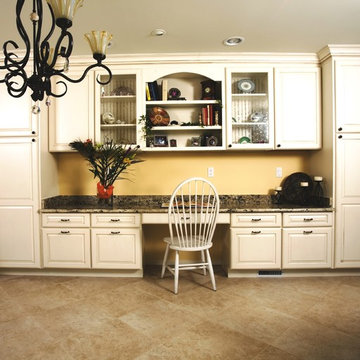
Mittelgroßes Klassisches Arbeitszimmer ohne Kamin mit Arbeitsplatz, gelber Wandfarbe, Porzellan-Bodenfliesen, Einbau-Schreibtisch und beigem Boden in Detroit
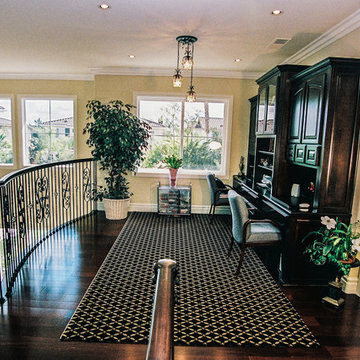
Project and Photo by Chris Doering - contact TRUADDITIONS for high quality loft design and construction. We Turn High Ceilings Into New Rooms. Specializing in loft additions and dormer room additions.

- An existing spare room was used to create a sewing room. By creating a contemporary and very functional design we also created organization and enough space to spread out and work on projects. An existing closet was outfitted with cedar lining to organize and store all fabric. We centrally located the client’s sewing machine with a cut-out in the countertop for hydraulic lift hardware. Extra deep work surface and lots of space on either side was provided with knee space below the whole area. The peninsula with soft edges is easy to work around while sitting down or standing. Storage for large items was provided in deep base drawers and for small items in easily accessible small drawers along the backsplash. Wall units project proud of shallower shelving to create visual interest and variations in depth for functional storage. Peg board on the walls is for hanging storage of threads (easily visible) and cork board on the backsplash. Backsplash lighting was included for the work area. We chose a Chemsurf laminate countertop for durability and the white colour was chosen so as to not interfere/ distract from true fabric and thread colours. Simple cabinetry with slab doors include recessed round metal hardware, so fabric does not snag. Finally, we chose a feminine colour scheme.
Donna Griffith Photography
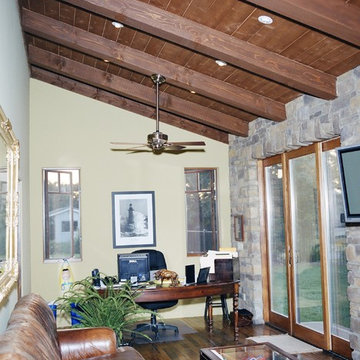
Mediterranes Arbeitszimmer ohne Kamin mit gelber Wandfarbe, braunem Holzboden, freistehendem Schreibtisch und Arbeitsplatz in San Diego
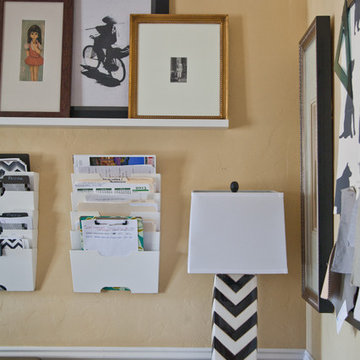
This home showcases a joyful palette with printed upholstery, bright pops of color, and unexpected design elements. It's all about balancing style with functionality as each piece of decor serves an aesthetic and practical purpose.
---
Project designed by Pasadena interior design studio Amy Peltier Interior Design & Home. They serve Pasadena, Bradbury, South Pasadena, San Marino, La Canada Flintridge, Altadena, Monrovia, Sierra Madre, Los Angeles, as well as surrounding areas.
For more about Amy Peltier Interior Design & Home, click here: https://peltierinteriors.com/
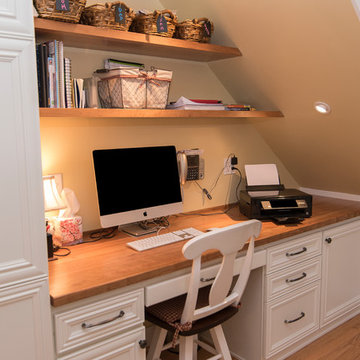
The homeowner wanted to move the desk area under the stairs to utilize the whole space available for the kitchen. This made it possible to relocate the refrigerator, allowing the cooktop and mantle to be the standalone focal point of the kitchen. The simple white backsplash, pendant lights, and island with built-in bookshelves give this kitchen the feel of tradition without being overbearing.
Cabinetry: DeWils-Millsboro, Perimeter-Alabaster, Island-Cherry
Hardware: Jeffrey Alexander-Lafayette- Brushed Pewter
Countertop: Granite-Bordeaux Blanc
Backsplash: Interceramic-3X6 white subway tile
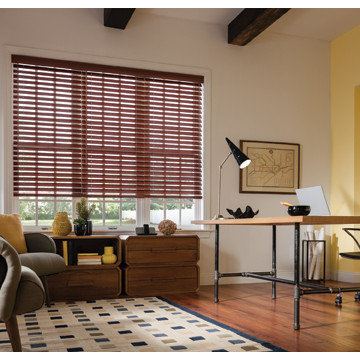
Mittelgroßes Modernes Arbeitszimmer ohne Kamin mit gelber Wandfarbe, dunklem Holzboden, freistehendem Schreibtisch und braunem Boden in Sonstige
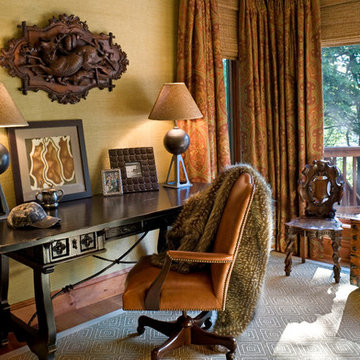
Klassisches Arbeitszimmer mit gelber Wandfarbe, braunem Holzboden und freistehendem Schreibtisch in Philadelphia
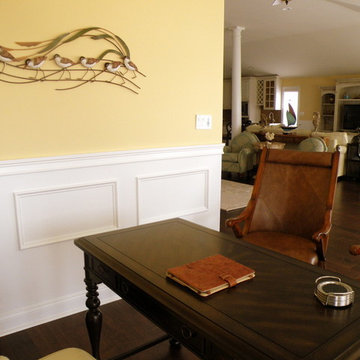
Mittelgroßes Maritimes Arbeitszimmer ohne Kamin mit Studio, gelber Wandfarbe, dunklem Holzboden und freistehendem Schreibtisch in Philadelphia
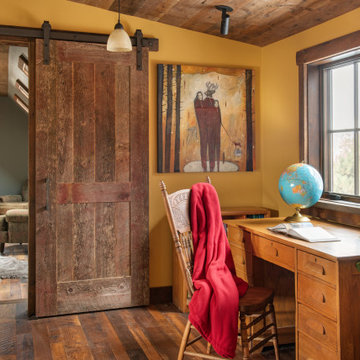
Großes Uriges Arbeitszimmer mit Arbeitsplatz, gelber Wandfarbe, braunem Holzboden, freistehendem Schreibtisch, braunem Boden und Holzdecke in Sonstige
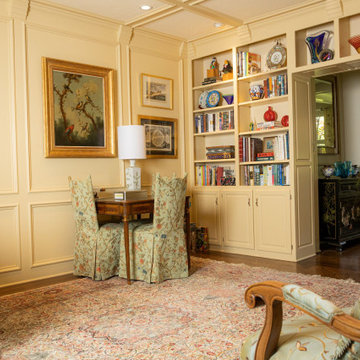
Lesezimmer mit gelber Wandfarbe, dunklem Holzboden, Kassettendecke und Wandpaneelen in Kansas City
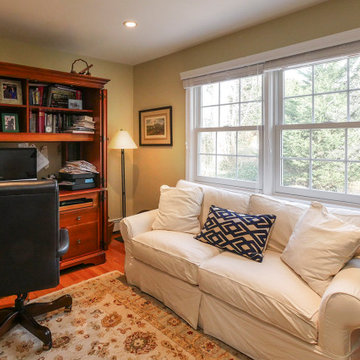
A comfortable and casual home office and den where we installed two new double hung windows with grilles.
Replacement windows from Renewal by Andersen New Jersey
Braune Arbeitszimmer mit gelber Wandfarbe Ideen und Design
4