Braune Baby- und Kinderzimmer mit Deckengestaltungen Ideen und Design
Suche verfeinern:
Budget
Sortieren nach:Heute beliebt
1 – 20 von 707 Fotos
1 von 3

Neutrales Landhausstil Kinderzimmer mit Schlafplatz, beiger Wandfarbe, dunklem Holzboden, braunem Boden, freigelegten Dachbalken und Holzdielendecke in Burlington
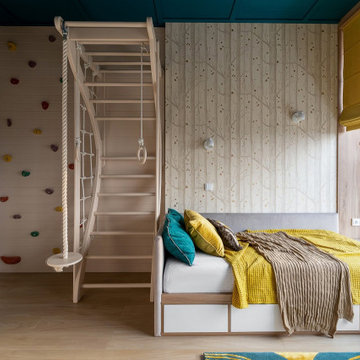
Светлая и просторная детская комната, оформленная в зеленых тонах, бежевом и дереве, вмещает в себя большой шкаф, рабочее место, хранение для игрушек, зону отдыха и спортивный уголок.
Из детской открывается потрясающий вид на закат над морем, благодаря панорамному остеклению она хорошо освещается.
Чтобы поддерживать комфортную температуру в помещение с такой площадью остекления используется теплый пол и конвектор в районе окна.
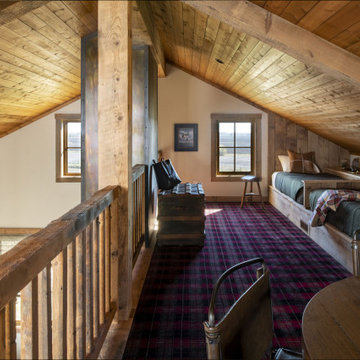
Contractor: HBRE
Interior Design: Brooke Voss Design
Photography: Scott Amundson
Rustikales Kinderzimmer mit weißer Wandfarbe, Teppichboden und Holzdecke in Minneapolis
Rustikales Kinderzimmer mit weißer Wandfarbe, Teppichboden und Holzdecke in Minneapolis
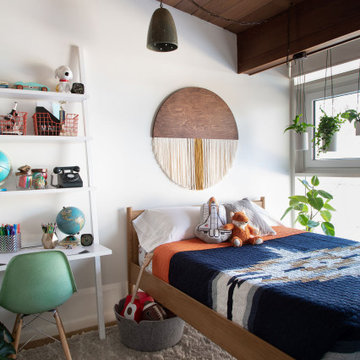
Mid-Century Jungszimmer mit Schlafplatz, weißer Wandfarbe, gewölbter Decke und Holzdecke in Los Angeles

photography by Seth Caplan, styling by Mariana Marcki
Mittelgroßes Modernes Jungszimmer mit Schlafplatz, weißer Wandfarbe, braunem Holzboden, braunem Boden, freigelegten Dachbalken und Tapetenwänden in New York
Mittelgroßes Modernes Jungszimmer mit Schlafplatz, weißer Wandfarbe, braunem Holzboden, braunem Boden, freigelegten Dachbalken und Tapetenwänden in New York
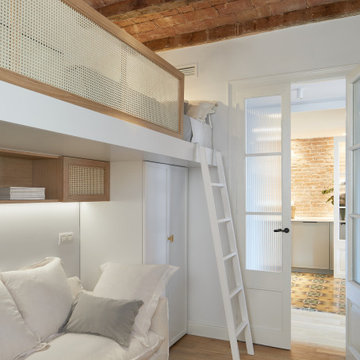
Mittelgroßes, Neutrales Modernes Jugendzimmer mit Schlafplatz, weißer Wandfarbe, braunem Holzboden, beigem Boden und Holzdecke in Sonstige

Spacecrafting Photography
Neutrales Maritimes Kinderzimmer mit Schlafplatz, weißer Wandfarbe, braunem Holzboden und Tapetendecke in Minneapolis
Neutrales Maritimes Kinderzimmer mit Schlafplatz, weißer Wandfarbe, braunem Holzboden und Tapetendecke in Minneapolis

Modern attic teenager's room with a mezzanine adorned with a metal railing. Maximum utilization of small space to create a comprehensive living room with a relaxation area. An inversion of the common solution of placing the relaxation area on the mezzanine was applied. Thus, the room was given a consistently neat appearance, leaving the functional area on top. The built-in composition of cabinets and bookshelves does not additionally take up space. Contrast in the interior colours scheme was applied, focusing attention on visually enlarging the space while drawing attention to clever decorative solutions.The use of velux window allowed for natural daylight to illuminate the interior, supplemented by Astro and LED lighting, emphasizing the shape of the attic.
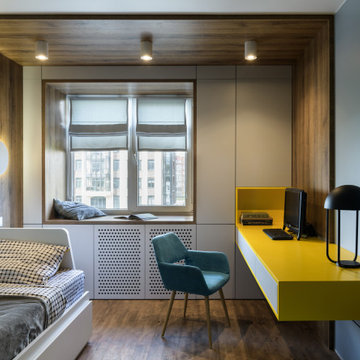
Mittelgroßes Modernes Kinderzimmer mit Arbeitsecke, grauer Wandfarbe, Vinylboden, braunem Boden und Holzdecke in Novosibirsk

Großes, Neutrales Klassisches Kinderzimmer mit Spielecke, bunten Wänden, hellem Holzboden, braunem Boden, gewölbter Decke und Tapetenwänden in Milwaukee

Nursery → Teen hangout space → Young adult bedroom
You can utilize the benefits of built-in storage through every stage of life. Thoughtfully designing your space allows you to get the most out of your custom cabinetry and ensure that your kiddos will love their bedrooms for years to come ?

A welcoming nursery with Blush and White patterned ceiling wallpaper and blush painted walls let the fun animal prints stand out. White handwoven rug over the Appolo engineered hardwood flooring soften the room.
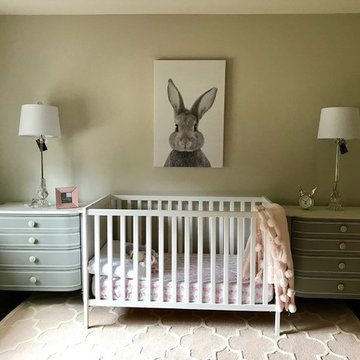
We had so much fun decorating this space. No detail was too small for Nicole and she understood it would not be completed with every detail for a couple of years, but also that taking her time to fill her home with items of quality that reflected her taste and her families needs were the most important issues. As you can see, her family has settled in.
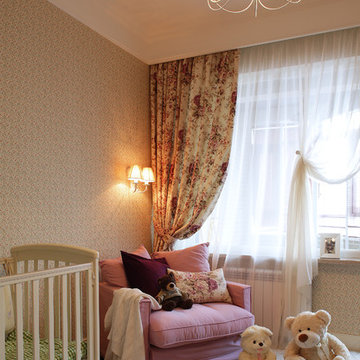
дизайнер Татьяна Красикова
Mittelgroßes Landhaus Babyzimmer mit bunten Wänden, Teppichboden, beigem Boden und Kassettendecke in Moskau
Mittelgroßes Landhaus Babyzimmer mit bunten Wänden, Teppichboden, beigem Boden und Kassettendecke in Moskau
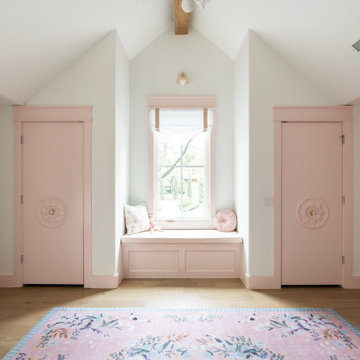
Girl's Bedroom with Dual closets and window seat with storage. Custom Pink Trim, Window treatments and bench!
Großes Klassisches Mädchenzimmer mit Schlafplatz, weißer Wandfarbe, hellem Holzboden und gewölbter Decke in Oklahoma City
Großes Klassisches Mädchenzimmer mit Schlafplatz, weißer Wandfarbe, hellem Holzboden und gewölbter Decke in Oklahoma City

The family living in this shingled roofed home on the Peninsula loves color and pattern. At the heart of the two-story house, we created a library with high gloss lapis blue walls. The tête-à-tête provides an inviting place for the couple to read while their children play games at the antique card table. As a counterpoint, the open planned family, dining room, and kitchen have white walls. We selected a deep aubergine for the kitchen cabinetry. In the tranquil master suite, we layered celadon and sky blue while the daughters' room features pink, purple, and citrine.

In the middle of the bunkbeds sits a stage/play area with a cozy nook underneath.
---
Project by Wiles Design Group. Their Cedar Rapids-based design studio serves the entire Midwest, including Iowa City, Dubuque, Davenport, and Waterloo, as well as North Missouri and St. Louis.
For more about Wiles Design Group, see here: https://wilesdesigngroup.com/

There's plenty of room for all the kids in this lofted bunk bed area. Rolling storage boxes underneath the bunks provide space for extra bedding and other storage.
---
Project by Wiles Design Group. Their Cedar Rapids-based design studio serves the entire Midwest, including Iowa City, Dubuque, Davenport, and Waterloo, as well as North Missouri and St. Louis.
For more about Wiles Design Group, see here: https://wilesdesigngroup.com/
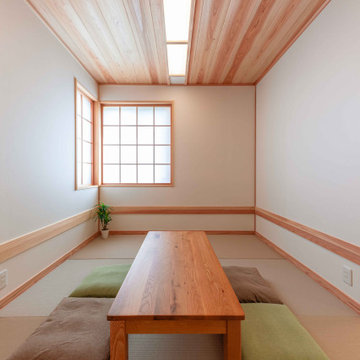
Mittelgroßes, Neutrales Kinderzimmer mit Spielecke, weißer Wandfarbe, grünem Boden, Holzdecke und Tapetenwänden in Sonstige

Modern attic children's room with a mezzanine adorned with a metal railing. Maximum utilization of small space to create a comprehensive living room with a relaxation area. An inversion of the common solution of placing the relaxation area on the mezzanine was applied. Thus, the room was given a consistently neat appearance, leaving the functional area on top. The built-in composition of cabinets and bookshelves does not additionally take up space. Contrast in the interior colours scheme was applied, focusing attention on visually enlarging the space while drawing attention to clever decorative solutions.The use of velux window allowed for natural daylight to illuminate the interior, supplemented by Astro and LED lighting, emphasizing the shape of the attic.
Braune Baby- und Kinderzimmer mit Deckengestaltungen Ideen und Design
1

