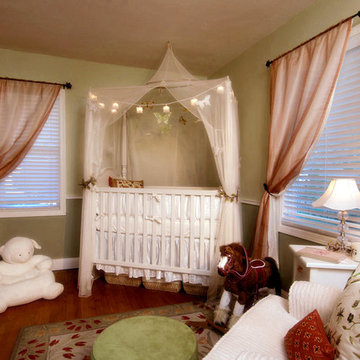Braune Baby- und Kinderzimmer mit grüner Wandfarbe Ideen und Design
Suche verfeinern:
Budget
Sortieren nach:Heute beliebt
1 – 20 von 379 Fotos
1 von 3
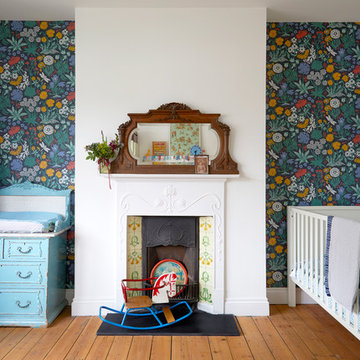
©Anna Stathaki
Neutrales Stilmix Babyzimmer mit grüner Wandfarbe, braunem Holzboden und braunem Boden in London
Neutrales Stilmix Babyzimmer mit grüner Wandfarbe, braunem Holzboden und braunem Boden in London
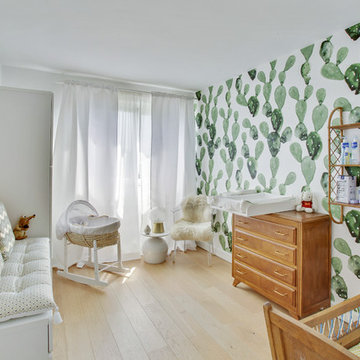
Shoootin
Neutrales Modernes Babyzimmer mit grüner Wandfarbe, hellem Holzboden und beigem Boden in Paris
Neutrales Modernes Babyzimmer mit grüner Wandfarbe, hellem Holzboden und beigem Boden in Paris
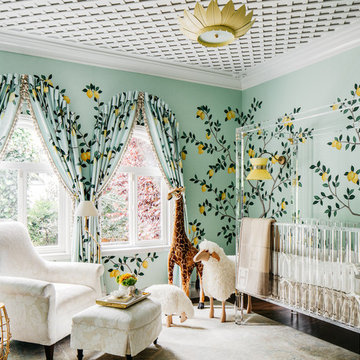
SF SHOWCASE 2018 | "LEMONDROP LULLABY"
ON VIEW AT 465 MARINA BLVD CURRENTLY
Photos by Christopher Stark
Großes, Neutrales Klassisches Babyzimmer mit grüner Wandfarbe, dunklem Holzboden und braunem Boden in San Francisco
Großes, Neutrales Klassisches Babyzimmer mit grüner Wandfarbe, dunklem Holzboden und braunem Boden in San Francisco

Детская - это место для шалостей дизайнера, повод вспомнить детство. Какой ребенок не мечтает о доме на дереве? А если этот домик в тропиках? Авторы: Мария Черемухина, Вера Ермаченко, Кочетова Татьяна
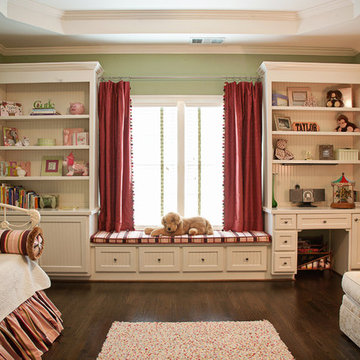
Mittelgroßes Klassisches Mädchenzimmer mit Schlafplatz, grüner Wandfarbe und dunklem Holzboden in Atlanta
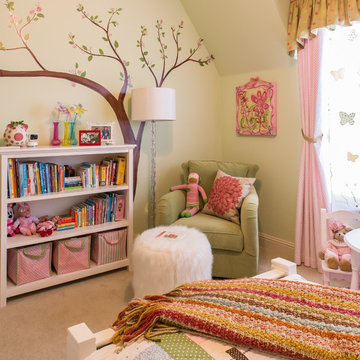
This Little Girls Bedroom was awarded 1st Place in the ASID DESIGN OVATION DALLAS 2015 AWARDS & 3rd Place in the ASID LEGACY OF DESIGN TEXAS 2015 for Small Child's Room. Photos by Michael Hunter.
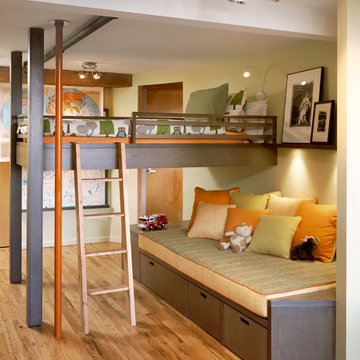
Photography by Catherine Tighe
Neutrales Modernes Kinderzimmer mit Schlafplatz, braunem Holzboden und grüner Wandfarbe in Chicago
Neutrales Modernes Kinderzimmer mit Schlafplatz, braunem Holzboden und grüner Wandfarbe in Chicago
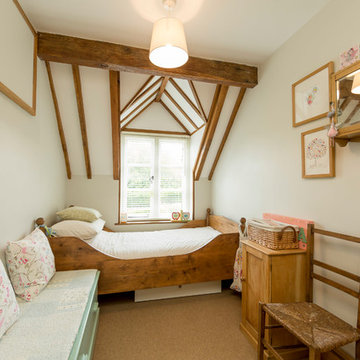
Kleines Landhausstil Kinderzimmer mit grüner Wandfarbe, Teppichboden, beigem Boden und Schlafplatz in Kent

Designed as a prominent display of Architecture, Elk Ridge Lodge stands firmly upon a ridge high atop the Spanish Peaks Club in Big Sky, Montana. Designed around a number of principles; sense of presence, quality of detail, and durability, the monumental home serves as a Montana Legacy home for the family.
Throughout the design process, the height of the home to its relationship on the ridge it sits, was recognized the as one of the design challenges. Techniques such as terracing roof lines, stretching horizontal stone patios out and strategically placed landscaping; all were used to help tuck the mass into its setting. Earthy colored and rustic exterior materials were chosen to offer a western lodge like architectural aesthetic. Dry stack parkitecture stone bases that gradually decrease in scale as they rise up portray a firm foundation for the home to sit on. Historic wood planking with sanded chink joints, horizontal siding with exposed vertical studs on the exterior, and metal accents comprise the remainder of the structures skin. Wood timbers, outriggers and cedar logs work together to create diversity and focal points throughout the exterior elevations. Windows and doors were discussed in depth about type, species and texture and ultimately all wood, wire brushed cedar windows were the final selection to enhance the "elegant ranch" feel. A number of exterior decks and patios increase the connectivity of the interior to the exterior and take full advantage of the views that virtually surround this home.
Upon entering the home you are encased by massive stone piers and angled cedar columns on either side that support an overhead rail bridge spanning the width of the great room, all framing the spectacular view to the Spanish Peaks Mountain Range in the distance. The layout of the home is an open concept with the Kitchen, Great Room, Den, and key circulation paths, as well as certain elements of the upper level open to the spaces below. The kitchen was designed to serve as an extension of the great room, constantly connecting users of both spaces, while the Dining room is still adjacent, it was preferred as a more dedicated space for more formal family meals.
There are numerous detailed elements throughout the interior of the home such as the "rail" bridge ornamented with heavy peened black steel, wire brushed wood to match the windows and doors, and cannon ball newel post caps. Crossing the bridge offers a unique perspective of the Great Room with the massive cedar log columns, the truss work overhead bound by steel straps, and the large windows facing towards the Spanish Peaks. As you experience the spaces you will recognize massive timbers crowning the ceilings with wood planking or plaster between, Roman groin vaults, massive stones and fireboxes creating distinct center pieces for certain rooms, and clerestory windows that aid with natural lighting and create exciting movement throughout the space with light and shadow.
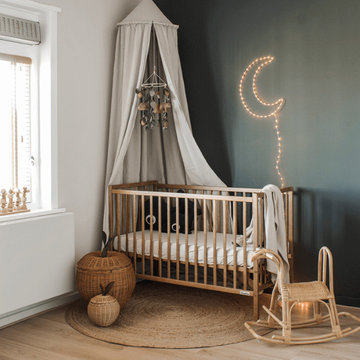
Kleines Mid-Century Babyzimmer mit grüner Wandfarbe und hellem Holzboden in Montpellier
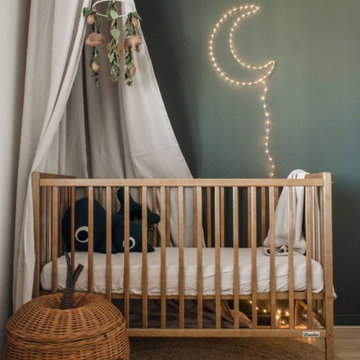
Chambre d'enfant aux tonalités douces et naturelles avec un jeu de texture entre les matériaux utilisés
Mittelgroßes, Neutrales Country Babyzimmer mit grüner Wandfarbe, hellem Holzboden und braunem Boden in Sonstige
Mittelgroßes, Neutrales Country Babyzimmer mit grüner Wandfarbe, hellem Holzboden und braunem Boden in Sonstige
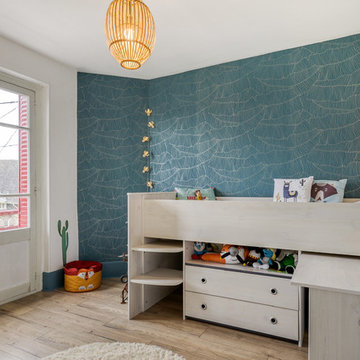
Mittelgroßes, Neutrales Skandinavisches Kinderzimmer mit Schlafplatz, grüner Wandfarbe, hellem Holzboden und beigem Boden in Paris
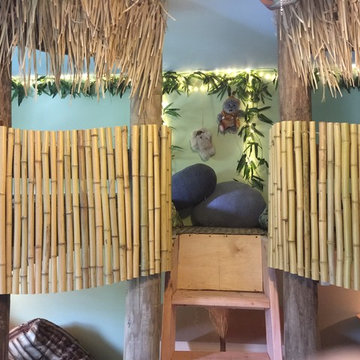
A cool Star Wars bedroom for The Make-A-Wish Foundation. Themed around the planet Endor with forest like decoration, an AT AT Walker lofted bed and two tree houses for an adorable little boy and his two brothers.
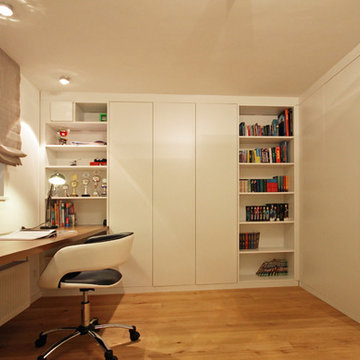
Großes Modernes Kinderzimmer mit Arbeitsecke, grüner Wandfarbe, hellem Holzboden und braunem Boden in München
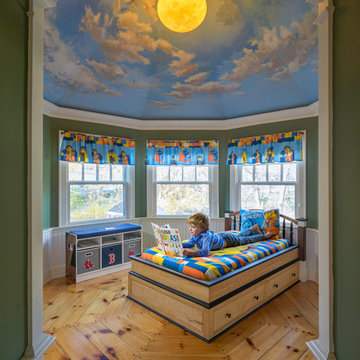
“A home should reflect the people who live in it,” says Mat Cummings of Cummings Architects. In this case, the home in question is the one where he and his family live, and it reflects their warm and creative personalities perfectly.
From unique windows and circular rooms with hand-painted ceiling murals to distinctive indoor balcony spaces and a stunning outdoor entertaining space that manages to feel simultaneously grand and intimate, this is a home full of special details and delightful surprises. The design marries casual sophistication with smart functionality resulting in a home that is perfectly suited to everyday living and entertaining.
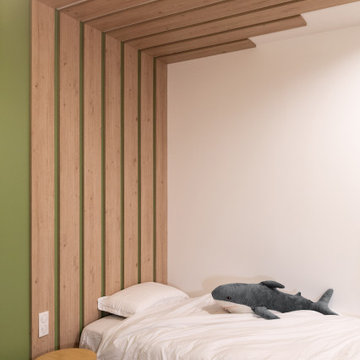
Großes, Neutrales Modernes Kinderzimmer mit Arbeitsecke, grüner Wandfarbe, braunem Holzboden und braunem Boden in Paris
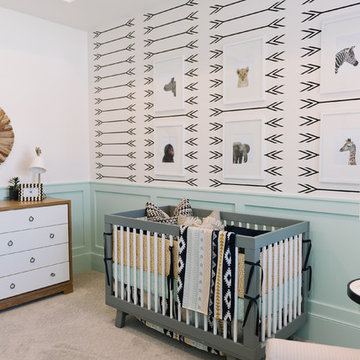
Mittelgroßes, Neutrales Nordisches Babyzimmer mit grüner Wandfarbe, Teppichboden und grauem Boden in Salt Lake City
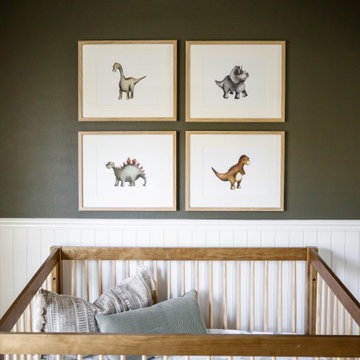
Nursery room with dinosaurs accent
Kleines Klassisches Babyzimmer mit grüner Wandfarbe in San Francisco
Kleines Klassisches Babyzimmer mit grüner Wandfarbe in San Francisco
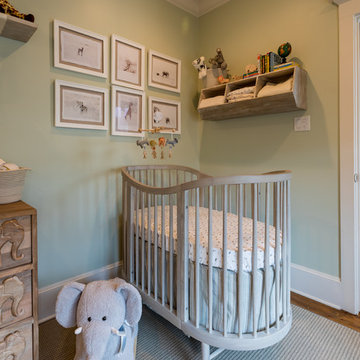
Kleines, Neutrales Babyzimmer mit grüner Wandfarbe, hellem Holzboden und braunem Boden in Houston
Braune Baby- und Kinderzimmer mit grüner Wandfarbe Ideen und Design
1


