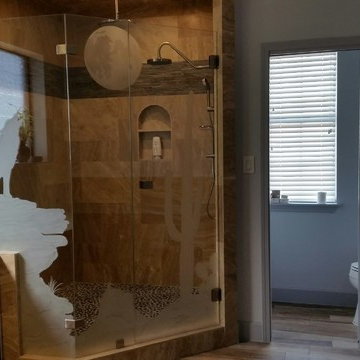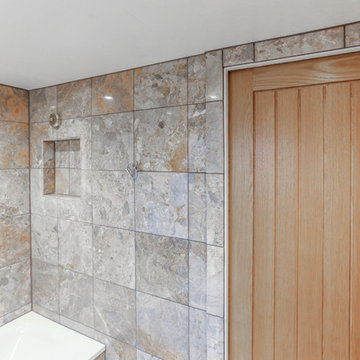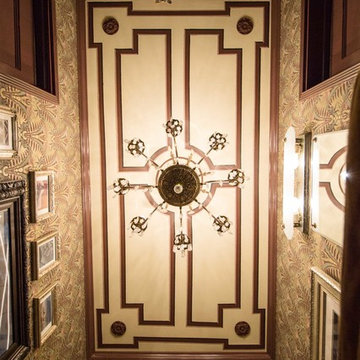Braune Badezimmer Ideen und Design
Suche verfeinern:
Budget
Sortieren nach:Heute beliebt
101 – 120 von 2.069 Fotos
1 von 4
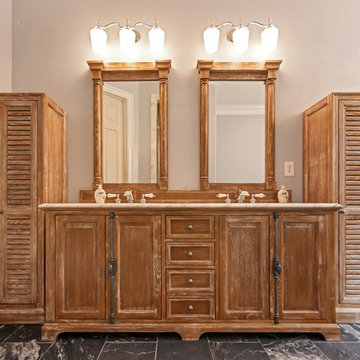
Mittelgroßes Uriges Badezimmer mit profilierten Schrankfronten, Schränken im Used-Look, Löwenfuß-Badewanne, brauner Wandfarbe, Marmorboden, Unterbauwaschbecken, Marmor-Waschbecken/Waschtisch und schwarzem Boden in Houston
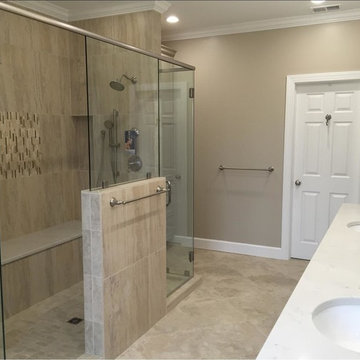
White quartz countertop on a warm gray painted vanity.
Wellborn Cabinets
Daltile floor and shower tile
Polarstone quartz
Kohler fittings
www.coastalbath.com
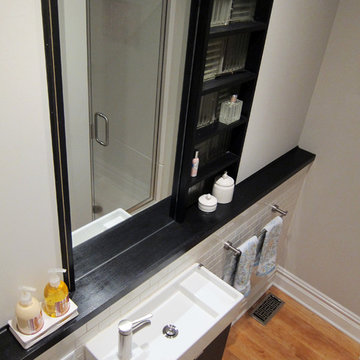
The glass block window allowed us to recess the mirror back from the face of the wall. The frame sticks out slightly and the result leaves small shelves in front of the glass for nick nacks and seasonal decorations.
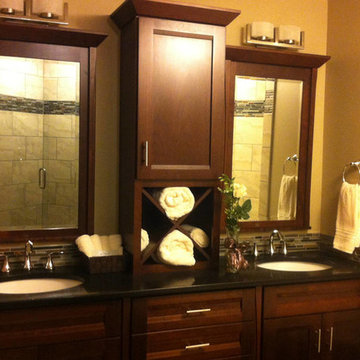
Noble
Mittelgroßes Modernes Duschbad mit Unterbauwaschbecken, Schrankfronten mit vertiefter Füllung, dunklen Holzschränken, Mineralwerkstoff-Waschtisch, farbigen Fliesen, Glasfliesen und beiger Wandfarbe in Vancouver
Mittelgroßes Modernes Duschbad mit Unterbauwaschbecken, Schrankfronten mit vertiefter Füllung, dunklen Holzschränken, Mineralwerkstoff-Waschtisch, farbigen Fliesen, Glasfliesen und beiger Wandfarbe in Vancouver
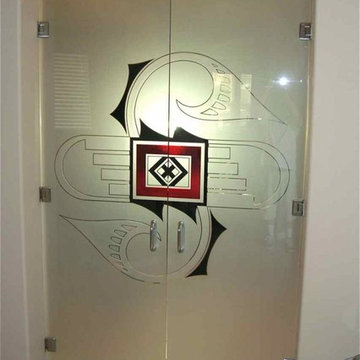
CUSTOMIZE YOUR INTERIOR GLASS DOOR! Interior glass doors ship for just $99 to most states, $159 to some East coast regions, custom packed and fully insured with a 1-4 day transit time. Available any size, as interior door glass insert only or pre-installed in an interior door frame, with 8 wood types available. ETA will vary 3-8 weeks depending on glass & door type.........Block the view, but brighten the look with a beautiful interior glass door featuring a custom frosted glass design by Sans Soucie! Select from dozens of sandblast etched obscure glass designs! Sans Soucie creates their interior glass door designs thru sandblasting the glass in different ways which create not only different levels of privacy, but different levels in price. Bathroom doors, laundry room doors and glass pantry doors with frosted glass designs by Sans Soucie become the conversation piece of any room. Choose from the highest quality and largest selection of frosted decorative glass interior doors available anywhere! The "same design, done different" - with no limit to design, there's something for every decor, regardless of style. Inside our fun, easy to use online Glass and Door Designer at sanssoucie.com, you'll get instant pricing on everything as YOU customize your door and the glass, just the way YOU want it, to compliment and coordinate with your decor. When you're all finished designing, you can place your order right there online! Glass and doors ship worldwide, custom packed in-house, fully insured via UPS Freight. Glass is sandblast frosted or etched and bathroom door designs are available in 3 effects: Solid frost, 2D surface etched or 3D carved. Visit our site to learn more!
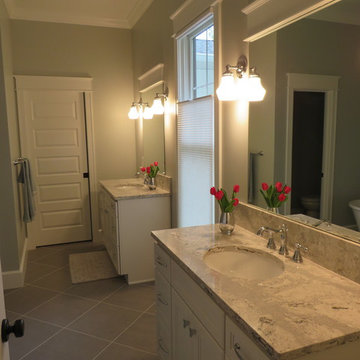
Großes Landhausstil Badezimmer En Suite mit weißen Schränken, freistehender Badewanne, Toilette mit Aufsatzspülkasten, grüner Wandfarbe, Keramikboden, Unterbauwaschbecken, Marmor-Waschbecken/Waschtisch und Schrankfronten im Shaker-Stil in Grand Rapids
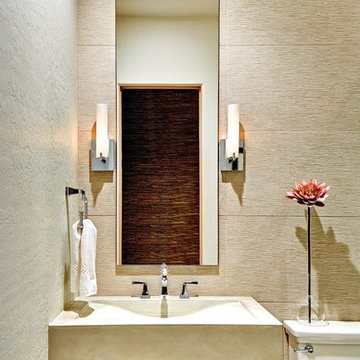
Werner Segarra Photography
Kleines Modernes Duschbad mit Wandwaschbecken, Beton-Waschbecken/Waschtisch und Wandtoilette mit Spülkasten in Phoenix
Kleines Modernes Duschbad mit Wandwaschbecken, Beton-Waschbecken/Waschtisch und Wandtoilette mit Spülkasten in Phoenix
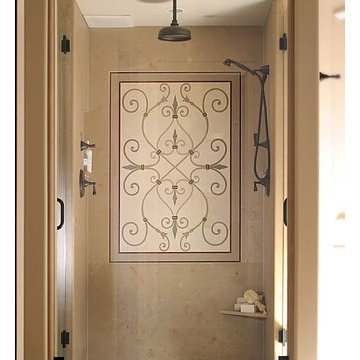
Großes Klassisches Badezimmer En Suite mit beigen Schränken, Duschnische, beigen Fliesen, beiger Wandfarbe, Kalkstein, Einbauwaschbecken und Kalkstein-Waschbecken/Waschtisch in Seattle
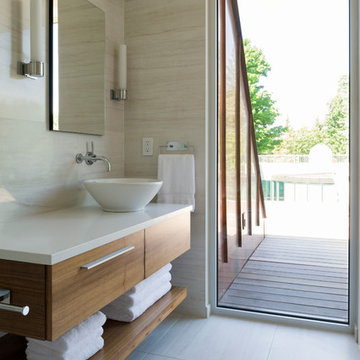
This addition replaced a 2-car garage and pool house with a lavish spa, guest house and 4-car garage, accompanied by a new landscaped terrace with pool, hot tub and outdoor dining area. A covered walk-way was replaced with a fully enclosed glass link that provides year-round access between the addition and main house, and provides a secondary entrance to the home.
The ground floor of the addition has the feel of a Scandinavian spa, featuring fitness equipment, massage room, steam room and a versatile gathering room with amenities for food preparation and indoor lounging. With the patio doors open, the west facing rooms each expand onto the pool terrace.
Award: 2012 GOHBA Award of Excellence: Renovation/Addition Over $500,000
Completed in 2012 / 4,800 sq.ft (addition only)
Photos by www.doublespacephoto.com
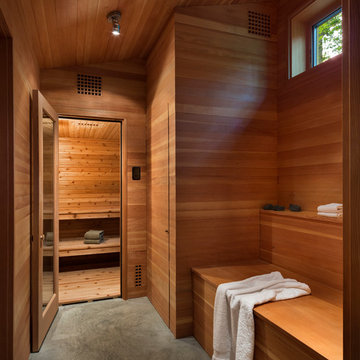
Francis Dzikowski Photography
Douglas Fir Room
Kleines Modernes Badezimmer in New York
Kleines Modernes Badezimmer in New York
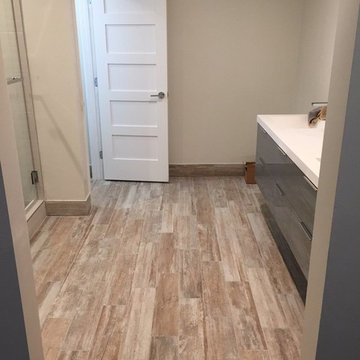
Mittelgroßes Uriges Badezimmer En Suite mit flächenbündigen Schrankfronten, grauen Schränken, Duschnische, Toilette mit Aufsatzspülkasten, weißen Fliesen, Kieselfliesen, beiger Wandfarbe, hellem Holzboden, Unterbauwaschbecken und Mineralwerkstoff-Waschtisch in San Francisco
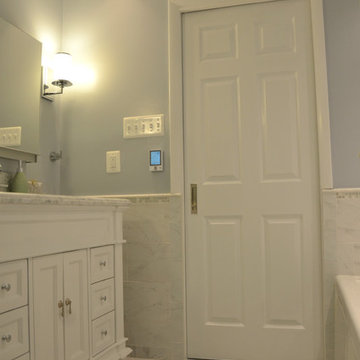
Serenity now…that’s what I thought when I first saw this gorgeous bathroom. You remember that line in the movies, a weary Mom, stressed out, pleading for some serenity. This bath is the answer to her plea. The soft swirling colors, soothing yet interesting. The spaciousness, the crispness of the white fixtures and vanity, those decorative round mirrors and sophisticated lighting. Awwww.
This lovely home featured two baths. One in the hall, mostly for guest and the other adjoining a bedroom. What the home really needed was a workable Master Bath and a hallway Powder Room. So, we borrowed some space from the hall bath, adding to the new Master as a Shower, leaving just enough space for the perfect Powder Room in the hall. The existing bedroom bath space gave us plenty of room for a relaxing tub, a semi-private alcove for the toilet and a luxurious vanity with counter space.And what a vanity it is. Our homeowners fell in love and pre-purchased it for the bath. The 48″ Elizabeth Solid wood vanity features an Italian Carrara Marble counter top with a undermount rectangular white sink. The faucet is a Neo wide-spread in crisp, clean chrome. Chrome knobs adorn the drawers will decorative pulls grace the doors. The vanity is truly furniture, with layers of moldings and decorative feet. The Carrara Marble backsplash has an angular curve, for distinctive style. All of this is illuminated by the simple yet elegant wall sconces. Frosted glass and brilliant chrome reflect a softened white light.Semi private. The alcove offers a little privacy while not being claustrophobic. What you don’t see, until you look up, is the ceiling. It’s all the special details that make this bathroom over the top. A swirl of color surrounds the area with a marble wainscot with accent tiles, with just a hint of a textured wall peeking through. But the ceiling, that’s unique. We installed a decorative and molding detailed tray ceiling around a simple recessed light.
Here’s my awww moment, the tub. In the picture of the alcove ceiling did you notice the tub area peaking through? We took that same tray ceiling feature and added it to the bathtub area as well. The small pass through to the rest of the bath keeps the space feeling open while drawing the eye upward. Note that the detailed molding in the tray ceiling are repeated with the crown molding, all around the bath. Surrounded with the beauty of marble and featuring a water fall spout, this tub is inviting and relaxing. The deep bathtub welcomes you with arm and head rests for even greater relaxation. For a dramatic accent, the glamorous silver round mirror.For the extra wow factor, we got jets. Whirlpool jets make this bathing experience relaxing and healing, all at the same time. Light the candles, a glass of wine, it’s every woman’s dream. Most men’s too, although they might not admit it. See that peak of marble mosaic? The natural stone tiling this is bath is spectacular. Our “area rug” feature was created using a border of Pietra Art Bliss 5/8″ x 5/8″ Glass Blend in “Norwegian Ice” with an insert of Stone Partnership Basket Weave in Bianco Carrara with a Bardiglio Dot. The area is set into a floor of Stone Partnership 12″ x 12″ floor tile of “Bianco Carrara”.
The “area rug” and Bianco Carrara leads you to the new shower area, and what a shower it is. A clean, clear glass, frameless shower door with chrome trim welcomes you to the spa colored shower. For ease of use three towel bars and a hook hold your towels in place until you need them. Below the wainscot trim, the walls continue the swirling natural stone of 9″ x 18″ Florida Tile with a finishing Pencil of N.B.S. Pencil Liner, Marble 7 Avalone. Above the pencil, the Pietra Art Bliss 5/8″ x 5/8″ Glass Blend in “Norwegian Ice”. We have two shower heads. One for a soothing rainshower effect and the second is a handheld with slide bar for multiple positioning and spray.For attractive storage, and why shouldn’t storage be attractive, we installed a large niche. We took the Pietra Art Bliss 5/8″ x 5/8″ Glass Blend in “Norwegian Ice” mosaic into our niche and framed it with the Marble 7 Avalone pencil.A door is just a door, unless it’s a pocket door. With crown moldings and tray ceilings, we had to go the extra mile and put in a raised panel pocket door. No more worrying about hitting the tub or vanity with the swing of a door. We have all our controls for the heated floor systems in the shower and main floor located by the door. The bath flows from area to area and maintains it’s beauty with the help of the wainscoting. The height runs around all the walls, including the bath tub area, no small backsplash would do here. A top a cut row of our Bianco Carrara flooring we installed 9″ x 18″ Florida Tile all around in a horizontal brick pattern with staggered joints and was topped with two rows of Pietra Art Bliss 5/8″ x 5/8″ Glass Blend in “Norwegian Ice” mosaics and finished with the Pencil from N.B.S., Marble 7 Avalone. And a subtle but intriguing feature, the painted brick wall. We could have covered it with drywall, but we let that touch of texture peek through a couple of coats of paint. The finished affect, perfect.
Photo Credit by RJK Construciton, Inc.
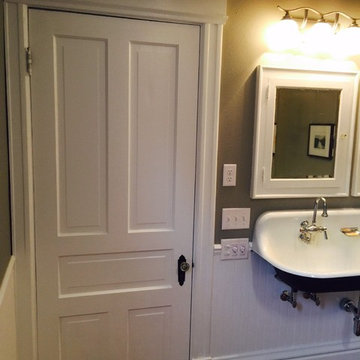
Original bedroom door was reused for the doorway to the wall that was cut into the master bedroom.
Kleines Klassisches Badezimmer En Suite mit Wandwaschbecken, Schrankfronten im Shaker-Stil, weißen Schränken, Löwenfuß-Badewanne, Duschnische, Wandtoilette mit Spülkasten, weißen Fliesen, Keramikfliesen, grauer Wandfarbe und dunklem Holzboden in Sonstige
Kleines Klassisches Badezimmer En Suite mit Wandwaschbecken, Schrankfronten im Shaker-Stil, weißen Schränken, Löwenfuß-Badewanne, Duschnische, Wandtoilette mit Spülkasten, weißen Fliesen, Keramikfliesen, grauer Wandfarbe und dunklem Holzboden in Sonstige
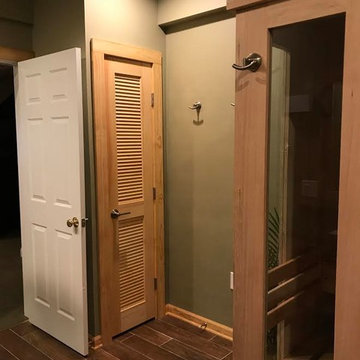
Mittelgroßes Modernes Badezimmer En Suite mit Schrankfronten im Shaker-Stil, hellen Holzschränken, Duschnische, Wandtoilette mit Spülkasten, braunen Fliesen, Keramikfliesen, beiger Wandfarbe, Porzellan-Bodenfliesen, Unterbauwaschbecken, Granit-Waschbecken/Waschtisch, braunem Boden und Falttür-Duschabtrennung in New York
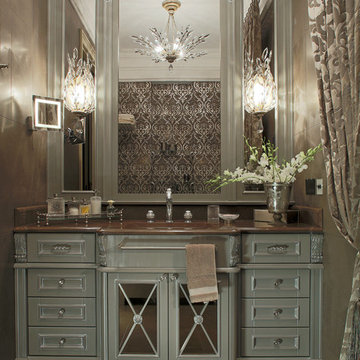
Сергей Моргунов
Klassisches Badezimmer mit braunen Fliesen und Unterbauwaschbecken in Moskau
Klassisches Badezimmer mit braunen Fliesen und Unterbauwaschbecken in Moskau
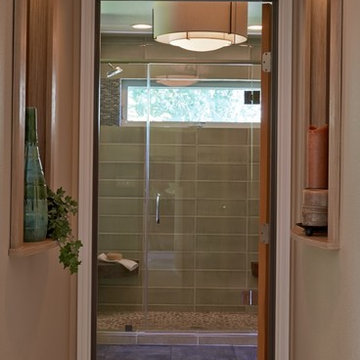
NW Architectural Photography, Dale Lang
Modernes Badezimmer in Portland
Modernes Badezimmer in Portland
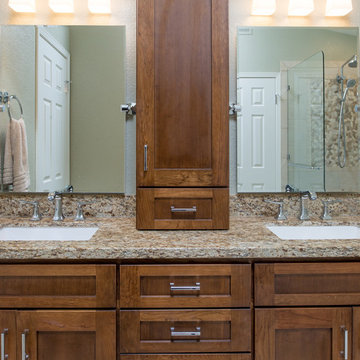
This San Diego master bathroom remodel features a Starmark Maple Stratford caramel Chocolate vanity with granite top with a waterfall edge, his and hers undercount sinks and Eva single handle fixtures. The shower has a bench corner seat with Pergamo Naturale tile and a glazed sliced pebble in the shower.
www.remodelworks.com
Photography by Scott Basile
Braune Badezimmer Ideen und Design
6
