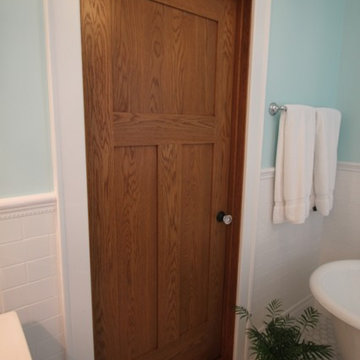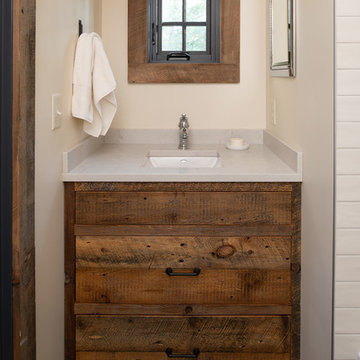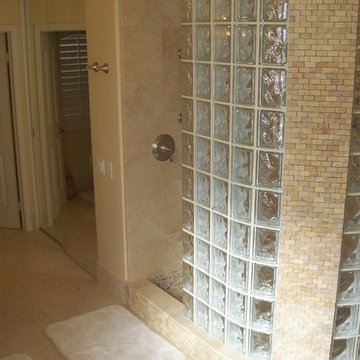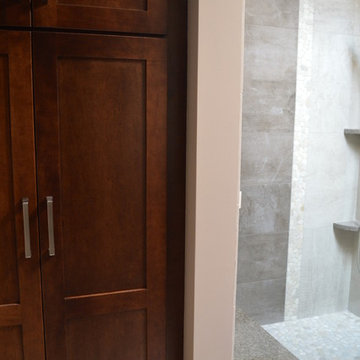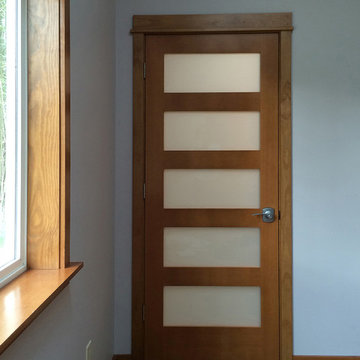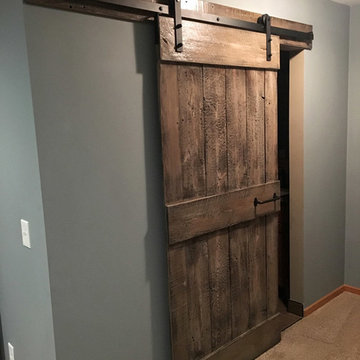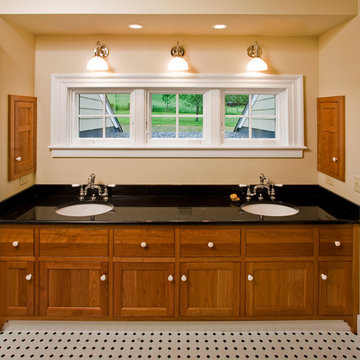Braune Badezimmer Ideen und Design
Suche verfeinern:
Budget
Sortieren nach:Heute beliebt
121 – 140 von 2.072 Fotos
1 von 4
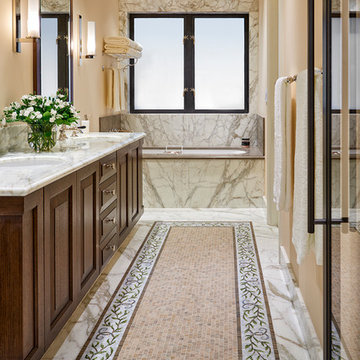
After living in their home for 15 years, our clients decided it was time to renovate and decorate. The completely redone residence features many marvelous features: a kitchen with two islands four decks with elegant railings, a music studio, a workout room with a view, three bedrooms, three lovely full baths and two half, a home office – all driven by a digitally connected Smart Home.
The style moves from whimsical to "girlie", from traditional to eclectic. Throughout we have incorporated the finest fittings, fixtures, hardware and finishes. Lighting is comprehensive and elegantly folded into the ceiling. Honed and polished Italian marble, limestone, volcanic tiles and rough hewn posts and beams give character to this once rather plain home.
Photos © John Sutton Photography
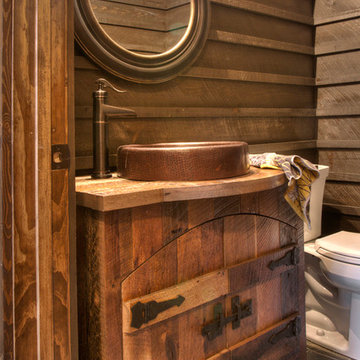
Guest Bathroom
Kleines Rustikales Badezimmer mit hellbraunen Holzschränken, Waschtisch aus Holz und brauner Waschtischplatte in Minneapolis
Kleines Rustikales Badezimmer mit hellbraunen Holzschränken, Waschtisch aus Holz und brauner Waschtischplatte in Minneapolis
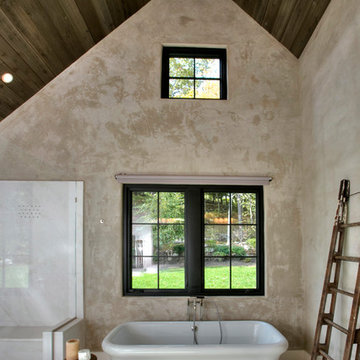
Custom plaster bathroom with black windows, enclosed glass and marble shower and a freestanding tub.
Großes Uriges Badezimmer En Suite mit Schrankfronten mit vertiefter Füllung, beigen Schränken, freistehender Badewanne, Eckdusche, weißen Fliesen, Steinfliesen, grauer Wandfarbe, Marmorboden, Unterbauwaschbecken und Marmor-Waschbecken/Waschtisch in Sonstige
Großes Uriges Badezimmer En Suite mit Schrankfronten mit vertiefter Füllung, beigen Schränken, freistehender Badewanne, Eckdusche, weißen Fliesen, Steinfliesen, grauer Wandfarbe, Marmorboden, Unterbauwaschbecken und Marmor-Waschbecken/Waschtisch in Sonstige
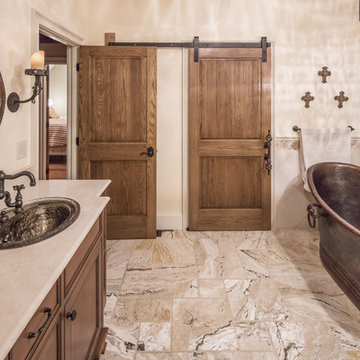
The master bathroom features slipper style free-standing copper tub. The barn doors and rustic hardware add a character to the post-and-beam home. The cabinetry features furniture elements and the glass sinks simply sparkle.
Photo by Great Island Photography
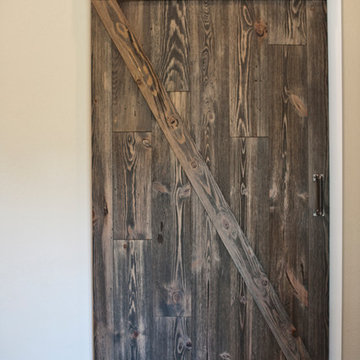
Photo Lynn Donaldson
* Sliding barn door entry to Master Bathroom made out of left-over pine beetle kill floorboards
Mittelgroßes Rustikales Badezimmer En Suite mit grauer Wandfarbe und dunklem Holzboden in Sonstige
Mittelgroßes Rustikales Badezimmer En Suite mit grauer Wandfarbe und dunklem Holzboden in Sonstige
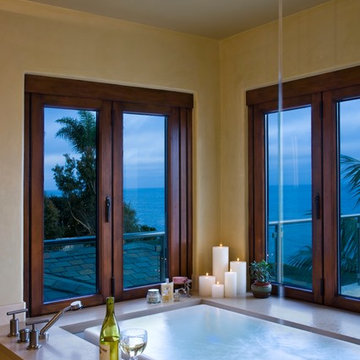
Großes Badezimmer En Suite mit flächenbündigen Schrankfronten, hellbraunen Holzschränken, Unterbauwanne, Eckdusche, beiger Wandfarbe, Travertin, Aufsatzwaschbecken, beigem Boden und beiger Waschtischplatte in Santa Barbara
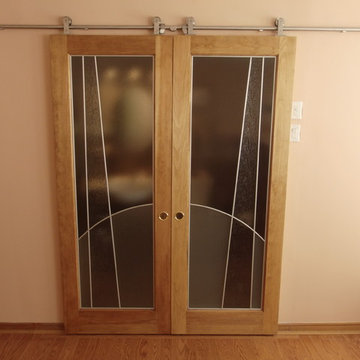
Klassisches Badezimmer En Suite mit bodengleicher Dusche, braunen Fliesen, Keramikfliesen, beiger Wandfarbe, Keramikboden, Wandwaschbecken und Quarzwerkstein-Waschtisch in Ottawa
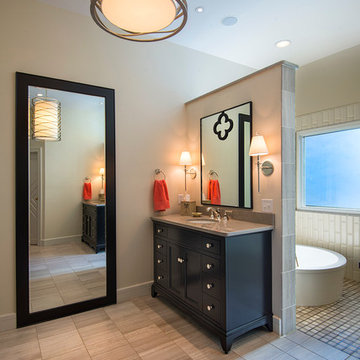
The new master bath features his and hers vanities and a wet room with shower and Japanese soaking tub.
Photography: Jason Stemple
Mittelgroßes Modernes Badezimmer En Suite mit verzierten Schränken, dunklen Holzschränken, japanischer Badewanne, weißen Fliesen, Unterbauwaschbecken, Duschbadewanne, Porzellanfliesen, beiger Wandfarbe, Keramikboden, Marmor-Waschbecken/Waschtisch, beigem Boden und offener Dusche in Charleston
Mittelgroßes Modernes Badezimmer En Suite mit verzierten Schränken, dunklen Holzschränken, japanischer Badewanne, weißen Fliesen, Unterbauwaschbecken, Duschbadewanne, Porzellanfliesen, beiger Wandfarbe, Keramikboden, Marmor-Waschbecken/Waschtisch, beigem Boden und offener Dusche in Charleston
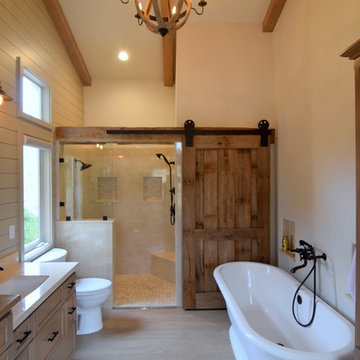
This remodeled bath was designed to combined the beauty and rustic nature of a farmhouse style in combination of the refinement of a spa. The shower door and hand hewn beam are custom made in house from 100 year old reclaimed barn wood from the Midwest. A glass panel floats on the back of the door to keep the water in the shower when closed. Behind the door is extra hidden storage. A trough drain provides a curbless transition into shower. Ample storage throughout from custom White Oak cabinets. Bathroom lighting and mirrors by Restoration Hardware. The York tub is volcanic limestone by Victoria & Albert. Along with the beam work in the ceiling, exterior grade shiplap was installed on one wall.
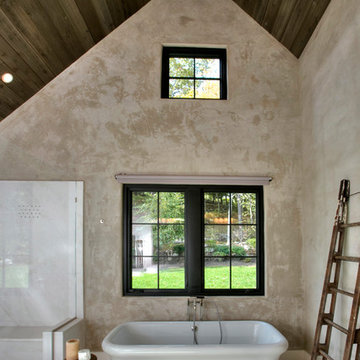
Master Bathroom, Plaster Walls, Slab Shower, Sandblasted Floors and Antiques
Großes Landhaus Badezimmer En Suite mit Schrankfronten im Shaker-Stil, hellen Holzschränken, freistehender Badewanne, Eckdusche, Toilette mit Aufsatzspülkasten, weißen Fliesen, Steinplatten, grauer Wandfarbe, Marmorboden, Unterbauwaschbecken, Marmor-Waschbecken/Waschtisch, beigem Boden und Falttür-Duschabtrennung in New York
Großes Landhaus Badezimmer En Suite mit Schrankfronten im Shaker-Stil, hellen Holzschränken, freistehender Badewanne, Eckdusche, Toilette mit Aufsatzspülkasten, weißen Fliesen, Steinplatten, grauer Wandfarbe, Marmorboden, Unterbauwaschbecken, Marmor-Waschbecken/Waschtisch, beigem Boden und Falttür-Duschabtrennung in New York
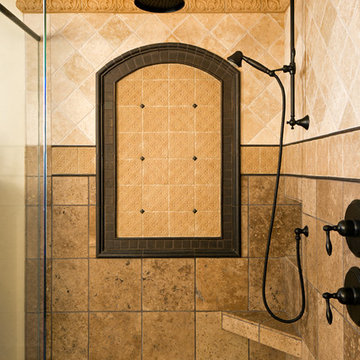
Jim Brady, Architectural Photography
Mittelgroßes Mediterranes Badezimmer En Suite mit Eckdusche, beiger Wandfarbe und Keramikboden in San Diego
Mittelgroßes Mediterranes Badezimmer En Suite mit Eckdusche, beiger Wandfarbe und Keramikboden in San Diego
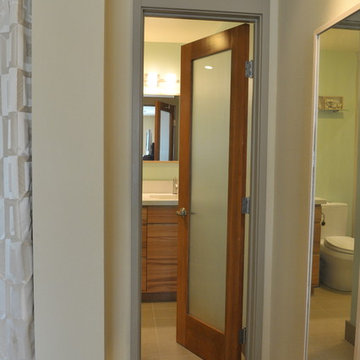
Glass interior doors with transom lite above
Modernes Badezimmer mit flächenbündigen Schrankfronten, hellen Holzschränken, Duschnische, Wandtoilette mit Spülkasten, blauen Fliesen, Porzellanfliesen, blauer Wandfarbe, Marmorboden, Unterbauwaschbecken, Schiebetür-Duschabtrennung und weißer Waschtischplatte in San Diego
Modernes Badezimmer mit flächenbündigen Schrankfronten, hellen Holzschränken, Duschnische, Wandtoilette mit Spülkasten, blauen Fliesen, Porzellanfliesen, blauer Wandfarbe, Marmorboden, Unterbauwaschbecken, Schiebetür-Duschabtrennung und weißer Waschtischplatte in San Diego
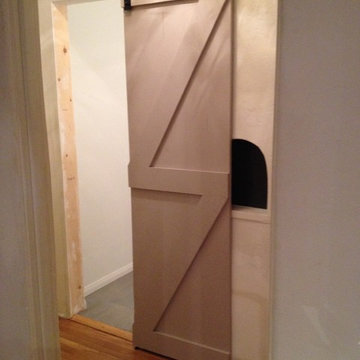
Barn Door install in progress. We continue to work on it actually, closing the gap between the drywall and the door proves a greater struggle than we anticipated. However, in our case, it is an issue that a wider door would fully resolve, which is what we plan to do (eventually).
Braune Badezimmer Ideen und Design
7
