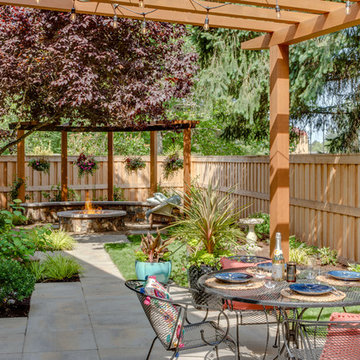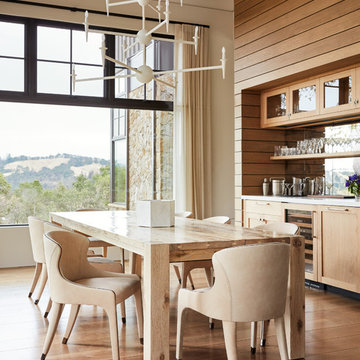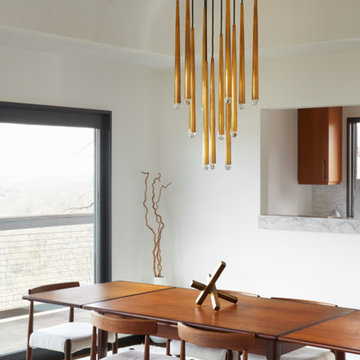Braune, Beige Esszimmer Ideen und Design
Suche verfeinern:
Budget
Sortieren nach:Heute beliebt
121 – 140 von 338.766 Fotos
1 von 3
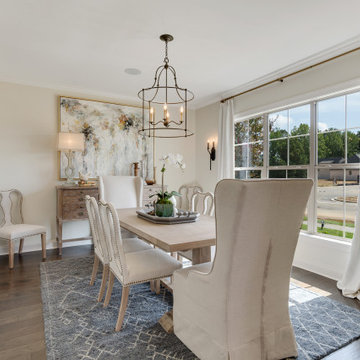
Geschlossenes, Mittelgroßes Klassisches Esszimmer mit beiger Wandfarbe, dunklem Holzboden und braunem Boden in Sonstige
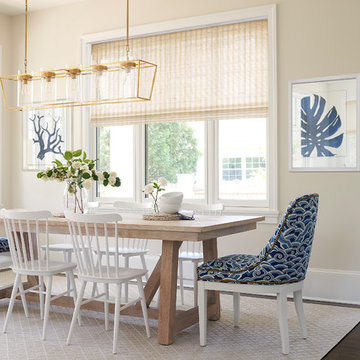
Maritimes Esszimmer ohne Kamin mit beiger Wandfarbe und dunklem Holzboden in Philadelphia
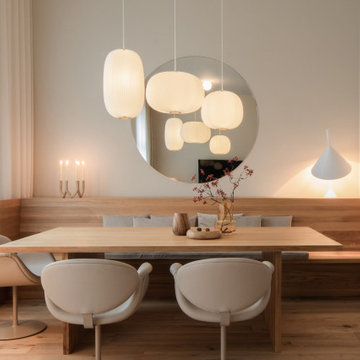
Kleines Nordisches Esszimmer ohne Kamin mit weißer Wandfarbe, hellem Holzboden und beigem Boden in Frankfurt am Main
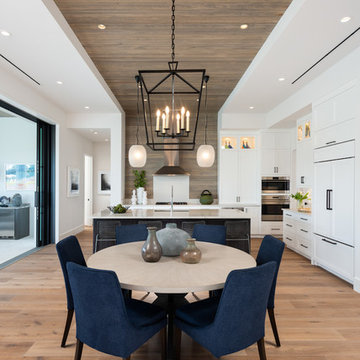
Klassische Wohnküche mit weißer Wandfarbe, braunem Holzboden und braunem Boden in Miami
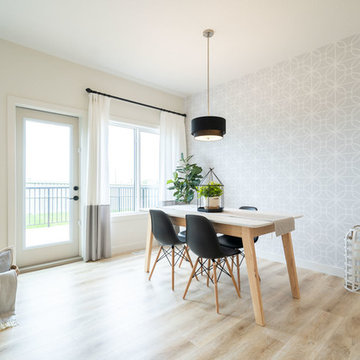
Offenes, Mittelgroßes Nordisches Esszimmer ohne Kamin mit grauer Wandfarbe, hellem Holzboden und beigem Boden in Edmonton
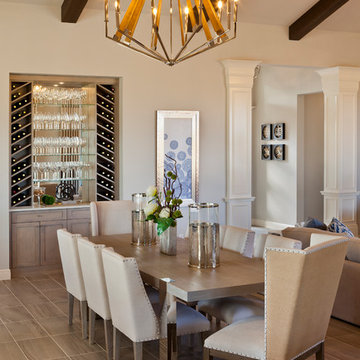
A Distinctly Contemporary West Indies
4 BEDROOMS | 4 BATHS | 3 CAR GARAGE | 3,744 SF
The Milina is one of John Cannon Home’s most contemporary homes to date, featuring a well-balanced floor plan filled with character, color and light. Oversized wood and gold chandeliers add a touch of glamour, accent pieces are in creamy beige and Cerulean blue. Disappearing glass walls transition the great room to the expansive outdoor entertaining spaces. The Milina’s dining room and contemporary kitchen are warm and congenial. Sited on one side of the home, the master suite with outdoor courtroom shower is a sensual
retreat. Gene Pollux Photography

Geschlossenes, Mittelgroßes Klassisches Esszimmer ohne Kamin mit beiger Wandfarbe, hellem Holzboden und beigem Boden in Seattle
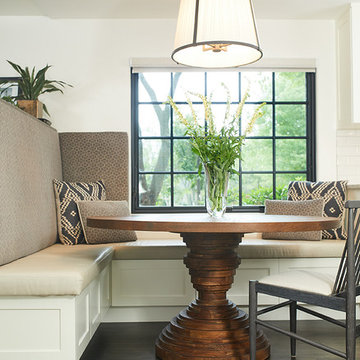
Klassische Frühstücksecke mit weißer Wandfarbe, dunklem Holzboden und braunem Boden in Grand Rapids
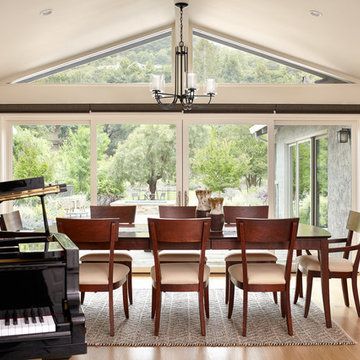
Baron Construction & Remodeling Co.
Kitchen Remodel & Design
Complete Home Remodel & Design
Master Bedroom Remodel
Dining Room Remodel
Esszimmer in San Francisco
Esszimmer in San Francisco
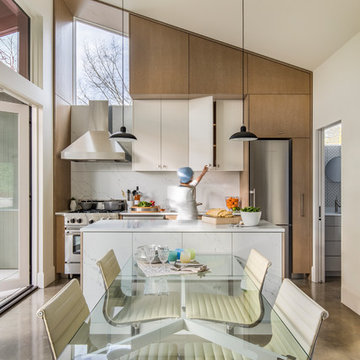
This 800 square foot Accessory Dwelling Unit steps down a lush site in the Portland Hills. The street facing balcony features a sculptural bronze and concrete trough spilling water into a deep basin. The split-level entry divides upper-level living and lower level sleeping areas. Generous south facing decks, visually expand the building's area and connect to a canopy of trees. The mid-century modern details and materials of the main house are continued into the addition. Inside a ribbon of white-washed oak flows from the entry foyer to the lower level, wrapping the stairs and walls with its warmth. Upstairs the wood's texture is seen in stark relief to the polished concrete floors and the crisp white walls of the vaulted space. Downstairs the wood, coupled with the muted tones of moss green walls, lend the sleeping area a tranquil feel.
Contractor: Ricardo Lovett General Contracting
Photographer: David Papazian Photography
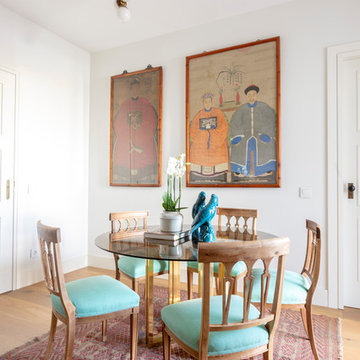
La alfombra es un kilim afgano que ya tenían los dueños: la habían comprado en un viaje a Dubai.
Geschlossenes, Kleines Asiatisches Esszimmer mit weißer Wandfarbe und braunem Holzboden in Madrid
Geschlossenes, Kleines Asiatisches Esszimmer mit weißer Wandfarbe und braunem Holzboden in Madrid
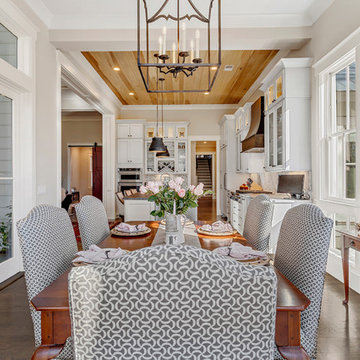
Windows: Andersen
Wall color: Sherwin Williams (Modern Gray)
Lighting: Circa Lighting (Darlana Large Fancy Lantern)
Große Country Wohnküche mit beiger Wandfarbe, dunklem Holzboden und braunem Boden in Charleston
Große Country Wohnküche mit beiger Wandfarbe, dunklem Holzboden und braunem Boden in Charleston
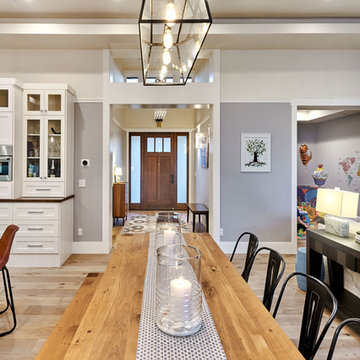
Mittelgroße Landhaus Wohnküche ohne Kamin mit grauer Wandfarbe, hellem Holzboden und braunem Boden in San Francisco
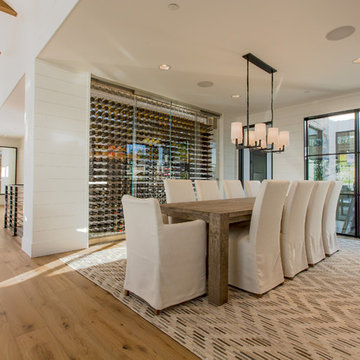
Country Esszimmer mit weißer Wandfarbe, braunem Holzboden und braunem Boden in Seattle
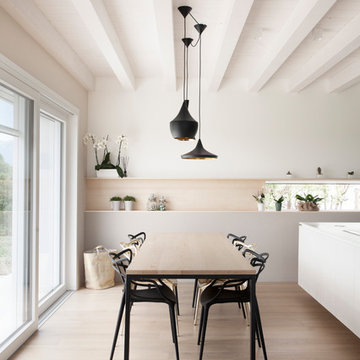
Ph. Valentina Menon
Nordisches Esszimmer mit weißer Wandfarbe, hellem Holzboden und beigem Boden in Sonstige
Nordisches Esszimmer mit weißer Wandfarbe, hellem Holzboden und beigem Boden in Sonstige
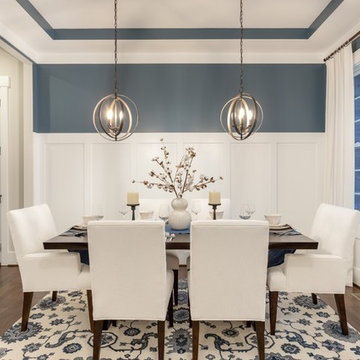
This is the dining room, I wanted this room to make a statement. The paneling design on the wall was already white, so I decided to paint the walls needlepoint navy. I dressed the window with a white custom drapery and bronze drapery rod. I used a live edge table with white dining chairs. The rug was my inspirational piece for this room, it just brought everything together. The one piece that the customer had to have was cotton, so I accessorized the table with a vase with cotton and brought in a blue table runner and some white dishes.
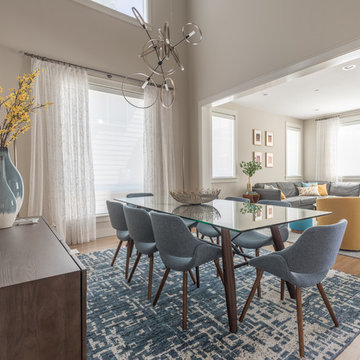
The family was looking for a formal yet relaxing entertainment space. We wanted to take advantage of the two-story ceiling height in the dining area, so we suspended a spectacular chandelier above the dining table. We kept a neutral color palette as the background, while using blues, turquoise, and yellows to create excitement and variety. The living room and dining room while standing out on their own, complement each other and create a perfect adult hangout area.
Braune, Beige Esszimmer Ideen und Design
7
