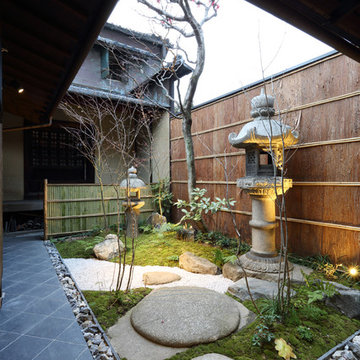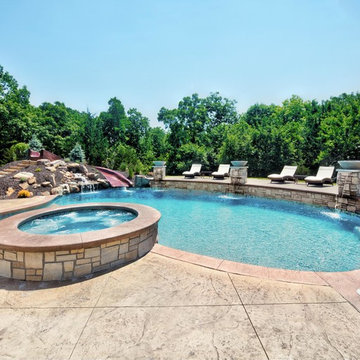Suche verfeinern:
Budget
Sortieren nach:Heute beliebt
41 – 60 von 499.720 Fotos
1 von 3
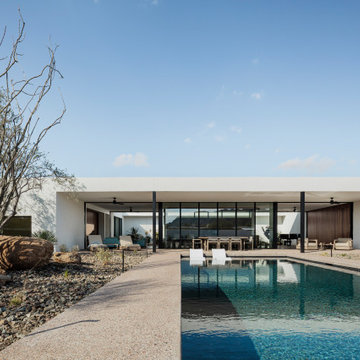
Photo by Roehner + Ryan
Mediterraner Pool hinter dem Haus in rechteckiger Form mit Betonplatten in Phoenix
Mediterraner Pool hinter dem Haus in rechteckiger Form mit Betonplatten in Phoenix
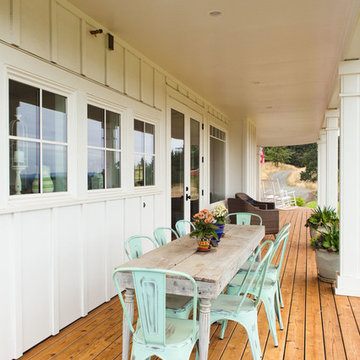
Rustic outdoor living table and chairs on a covered, wraparound porch.
Großes, Überdachtes Country Veranda im Vorgarten mit Dielen in Portland
Großes, Überdachtes Country Veranda im Vorgarten mit Dielen in Portland
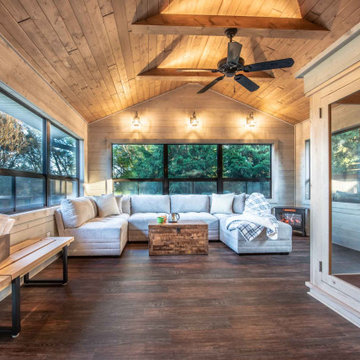
Charles and Samantha are clients who met us over ten years ago at an open house event we were hosting. Deciding to stay put in their current home, it was a dozen years before they decided to become our clients. They hired our team to build a three-season room addition to the house that they had owned this entire time.
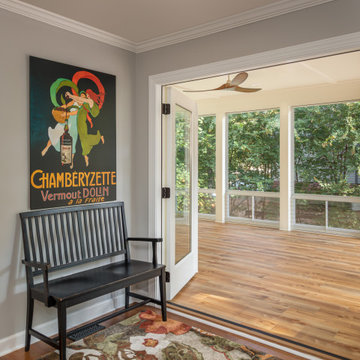
Open deck replaced with a 14' X 29' beautiful screened in, year round functional, porch. EZE Breeze window system installed, allowing for protection or air flow, depending on the weather. Coretec luxury vinyl flooring was chosen in the versatile shade of Manilla Oak. An additional 10' X 16' outside area deck was built for grilling and further seating.
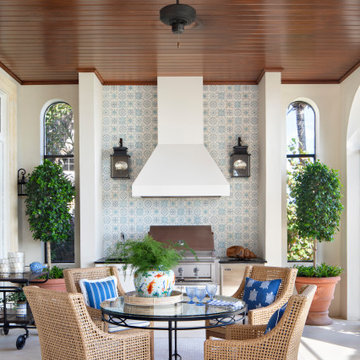
This outdoor kitchen overlooking the pool and ocean was completely reimagined. A new kitchen with upgraded appliances, lighting, tile and cabinetry it is the ideal outdoor entertaining space. Retractable screens surround the area.
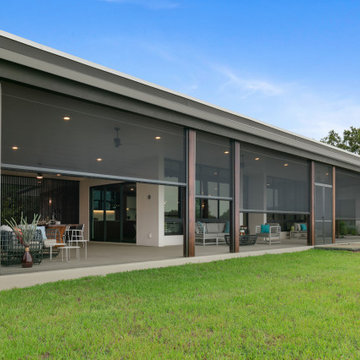
automated screens
Geräumige, Verglaste, Überdachte Moderne Veranda hinter dem Haus mit Betonplatten in Tampa
Geräumige, Verglaste, Überdachte Moderne Veranda hinter dem Haus mit Betonplatten in Tampa
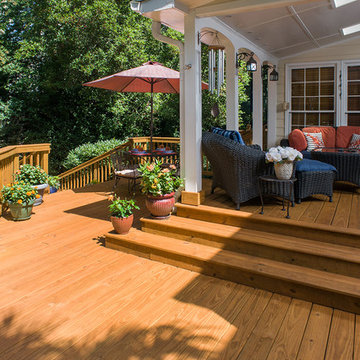
Traditional pressure treated deck with steps down to pool provides space for dining, too. A covered, open porch adds to the outdoor living space — and opportunities to relax or entertain.

Un projet de patio urbain en pein centre de Nantes. Un petit havre de paix désormais, élégant et dans le soucis du détail. Du bois et de la pierre comme matériaux principaux. Un éclairage différencié mettant en valeur les végétaux est mis en place.

Großer Moderner Patio hinter dem Haus mit Feuerstelle und Betonboden in Townsville

Linda, Pete Wodzinski Construction
Mittelgroße Klassische Terrasse hinter dem Haus in Toronto
Mittelgroße Klassische Terrasse hinter dem Haus in Toronto

Une grande pergola sur mesure : alliance de l'aluminium thermolaqué et des lames de bois red cedar. Eclairage intégré. Une véritable pièce à vivre supplémentaire...parfaite pour les belles journées d'été !
Crédits : Kina Photo

Situated on a private cove of Lake Lanier this stunning project is the essence of Indoor-outdoor living and embraces all the best elements of its natural surroundings. The pool house features an open floor plan with a kitchen, bar and great room combination and panoramic doors that lead to an eye-catching infinity edge pool and negative knife edge spa. The covered pool patio offers a relaxing and intimate setting for a quiet evening or watching sunsets over the lake. The adjacent flagstone patio, grill area and unobstructed water views create the ideal combination for entertaining family and friends while adding a touch of luxury to lakeside living.
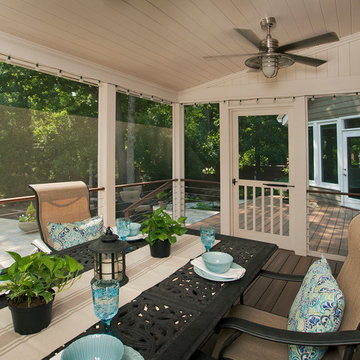
JS PhotoFX
Verglaste, Überdachte Klassische Veranda hinter dem Haus in Atlanta
Verglaste, Überdachte Klassische Veranda hinter dem Haus in Atlanta

View of front porch of renovated 1914 Dutch Colonial farm house.
© REAL-ARCH-MEDIA
Großes, Überdachtes Landhausstil Veranda im Vorgarten in Washington, D.C.
Großes, Überdachtes Landhausstil Veranda im Vorgarten in Washington, D.C.
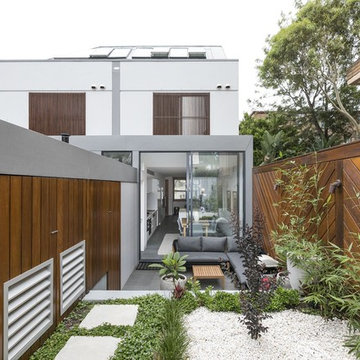
Moderne Gartenmauer hinter dem Haus mit direkter Sonneneinstrahlung und Betonboden in Sonstige
![LAKEVIEW [reno]](https://st.hzcdn.com/fimgs/pictures/decks/lakeview-reno-omega-construction-and-design-inc-img~7b21a6f70a34750b_7884-1-9a117f0-w360-h360-b0-p0.jpg)
© Greg Riegler
Große, Überdachte Klassische Terrasse hinter dem Haus mit Grillplatz in Sonstige
Große, Überdachte Klassische Terrasse hinter dem Haus mit Grillplatz in Sonstige
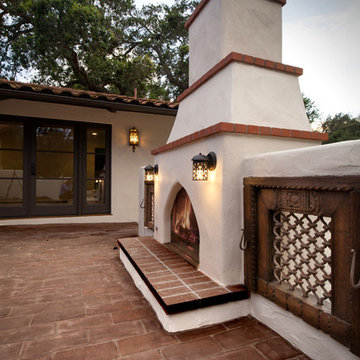
Walls with thick plaster arches and simple tile designs feel very natural and earthy in the warm Southern California sun. Terra cotta floor tiles are stained to mimic very old tile inside and outside in the Spanish courtyard shaded by a 'new' old olive tree. The outdoor plaster and brick fireplace has touches of antique Indian and Moroccan items. An outdoor garden shower graces the exterior of the master bath with freestanding white tub- while taking advantage of the warm Ojai summers. The open kitchen design includes all natural stone counters of white marble, a large range with a plaster range hood and custom hand painted tile on the back splash. Wood burning fireplaces with iron doors, great rooms with hand scraped wide walnut planks in this delightful stay cool home. Stained wood beams, trusses and planked ceilings along with custom creative wood doors with Spanish and Indian accents throughout this home gives a distinctive California Exotic feel.
Project Location: Ojai
designed by Maraya Interior Design. From their beautiful resort town of Ojai, they serve clients in Montecito, Hope Ranch, Malibu, Westlake and Calabasas, across the tri-county areas of Santa Barbara, Ventura and Los Angeles, south to Hidden Hills- north through Solvang and more.Spanish Revival home in Ojai.
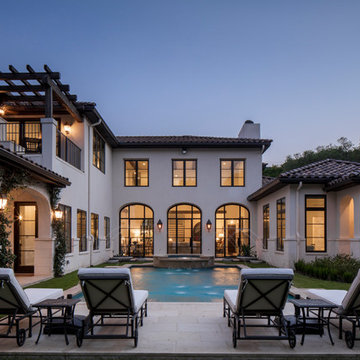
Großer, Gefliester Mediterraner Pool hinter dem Haus in rechteckiger Form mit Wasserspiel in Austin
Braune, Blaue Outdoor-Gestaltung Ideen und Design
3






