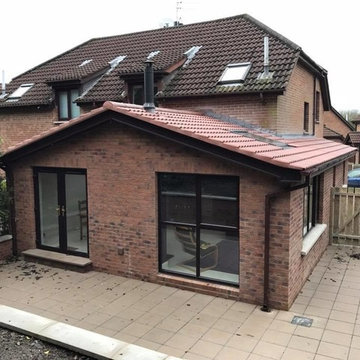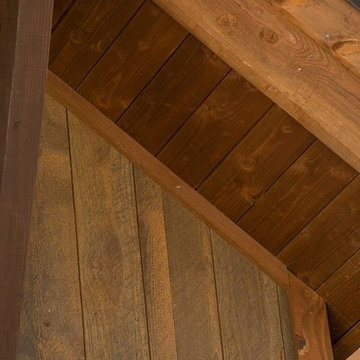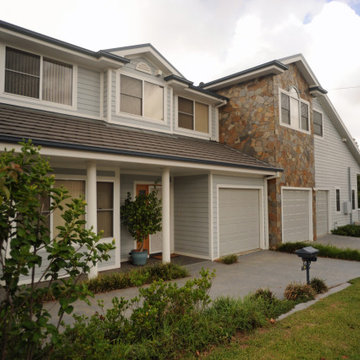Braune Doppelhaushälften Ideen und Design
Suche verfeinern:
Budget
Sortieren nach:Heute beliebt
121 – 140 von 201 Fotos
1 von 3
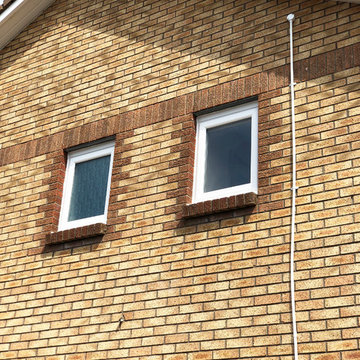
Zweistöckige Moderne Doppelhaushälfte mit Backsteinfassade und beiger Fassadenfarbe in Glasgow
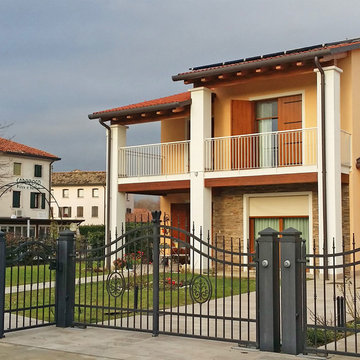
Abitazione bifamiliare in legno realizzata in stile tradizionale
❤️ E tu, ami lo stile #tradizionale? Dicci la tua con un commento!
Località: Conegliano (Tv)
Anno di realizzazione: 2011
Progettista Architettonico: Geom. Adriano Berton
Dettagli tecnici:
- Sistema costruttivo: Bio T-34
- Classe energetica: A4
- Superficie commerciale: 214 mq PT + 162 mq P1 + 35 mq portici + 30 mq terrazze
RICHIEDI UN PREVENTIVO GRATUITO per la tua casa!
http://www.bio-house.it/it/area/homes/request/casa-nuova
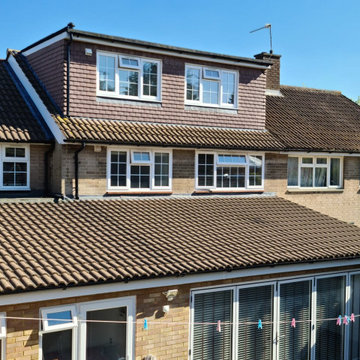
Unleash the potential of your Hemel Hempstead home with a loft conversion that adds space, style, and value. Contact us today to schedule a consultation and embark on the journey to transform your loft into a functional and beautiful living area that perfectly suits your needs.
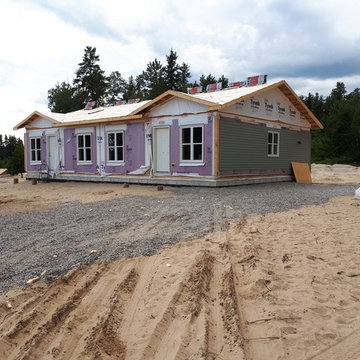
First Nations Northern Communities Duplex Build in a day.
Mittelgroße, Einstöckige Klassische Doppelhaushälfte mit Vinylfassade, grauer Fassadenfarbe und Schindeldach in Sonstige
Mittelgroße, Einstöckige Klassische Doppelhaushälfte mit Vinylfassade, grauer Fassadenfarbe und Schindeldach in Sonstige
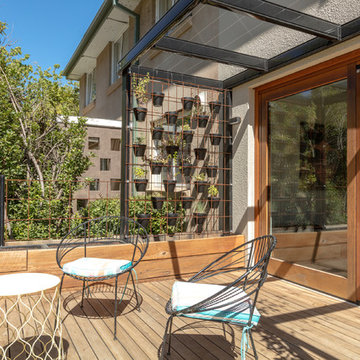
Ben Wrigley
Kleine, Zweistöckige Moderne Doppelhaushälfte mit Betonfassade, beiger Fassadenfarbe, Satteldach und Ziegeldach in Canberra - Queanbeyan
Kleine, Zweistöckige Moderne Doppelhaushälfte mit Betonfassade, beiger Fassadenfarbe, Satteldach und Ziegeldach in Canberra - Queanbeyan
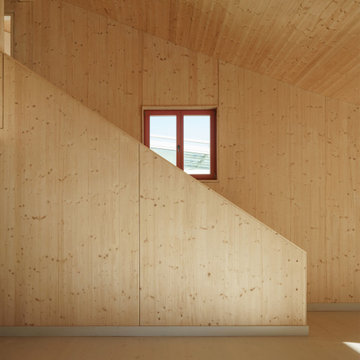
Mittelgroßes, Zweistöckiges Nordisches Haus mit schwarzer Fassadenfarbe, Satteldach, Blechdach, grauem Dach, Verschalung und Dachgaube in Leipzig
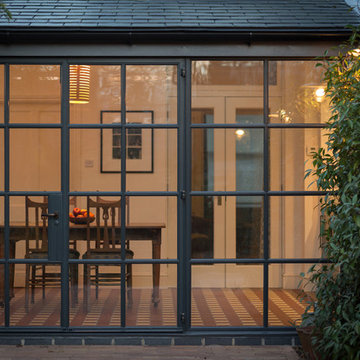
Photo credit: Matthew Smith ( http://www.msap.co.uk)
Mittelgroße, Dreistöckige Eklektische Doppelhaushälfte mit Backsteinfassade, bunter Fassadenfarbe, Satteldach und Ziegeldach in Cambridgeshire
Mittelgroße, Dreistöckige Eklektische Doppelhaushälfte mit Backsteinfassade, bunter Fassadenfarbe, Satteldach und Ziegeldach in Cambridgeshire
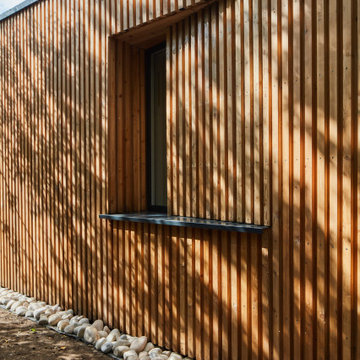
Beautiful crafted timber cladding allowing for hidden windows.
Kleines, Zweistöckiges Modernes Haus mit Flachdach und Wandpaneelen in London
Kleines, Zweistöckiges Modernes Haus mit Flachdach und Wandpaneelen in London
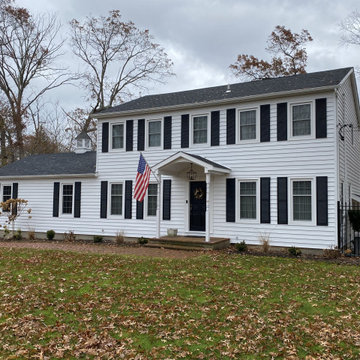
Mittelgroße, Zweistöckige Klassische Doppelhaushälfte mit Vinylfassade, weißer Fassadenfarbe und Schindeldach in New York
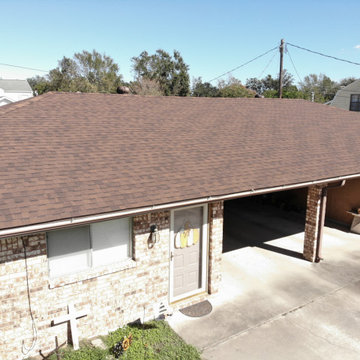
The owner of these duplexes opted to not file with his insurance for this project after Hurricane Laura. We quoted a fair market price and knocked out these two buildings in less than two day. They turned out beautiful!
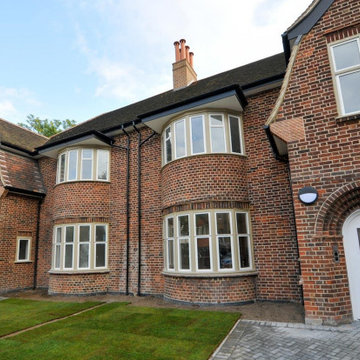
2 semi detached properties converted into flats, doubling the total floorspace, achieveing BREEAM excellence. In a conservation area
Große, Dreistöckige Nordische Doppelhaushälfte in London
Große, Dreistöckige Nordische Doppelhaushälfte in London
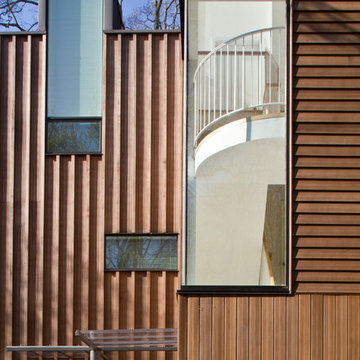
Mittelgroßes, Dreistöckiges Modernes Haus mit brauner Fassadenfarbe, Flachdach, Misch-Dachdeckung, grauem Dach und Wandpaneelen in Philadelphia
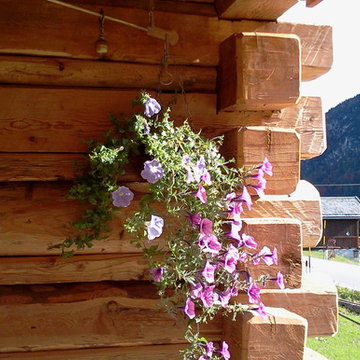
Kleine, Dreistöckige Rustikale Doppelhaushälfte mit Mix-Fassade, brauner Fassadenfarbe, Satteldach und Schindeldach in Sonstige
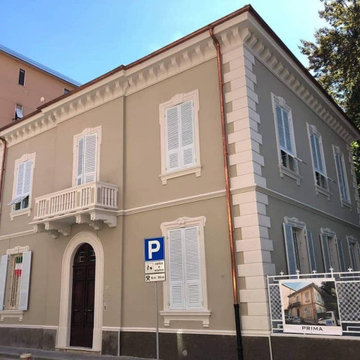
Zweistöckige Klassische Doppelhaushälfte mit grauer Fassadenfarbe und Ziegeldach in Sonstige
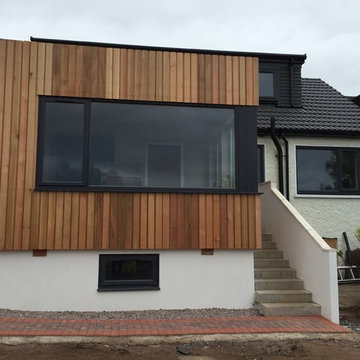
western red cedar and white render
Mittelgroßes, Einstöckiges Modernes Haus mit brauner Fassadenfarbe, Flachdach und Blechdach in Glasgow
Mittelgroßes, Einstöckiges Modernes Haus mit brauner Fassadenfarbe, Flachdach und Blechdach in Glasgow
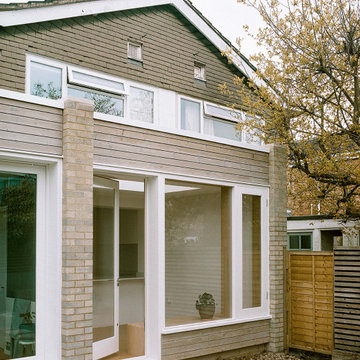
From Works oversaw all phases of the project from concept to completion to reconfigure and extend an existing garage of a semi-detached home in Blackheath, South London into a simple, robust and light filled kitchen and dining space which creates a clear connection out to the garden through the generous glazed timber openings.
The spaces are purposefully simple in their design with a focus on creating generously proportioned rooms for a young family. The project uses a pared back material palette of white painted walls and fitted joinery with expressed deep timber windows and window seat to emphasise the connection and views out to the rear garden.
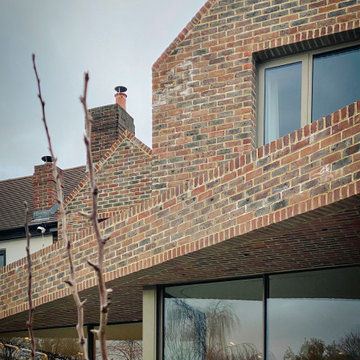
The lighthouse is a complete rebuild of a 1950's semi detached house. The design is a modern reflection of the neighbouring property, allowing the house be contextually appropriate whilst also demonstrating a new contemporary architectural approach.
The house includes a new extensive basement and is characterised by the use of exposed brickwork and oak joinery.
The overhanging brickwork provides shading from the high summer sun to combat overheating whilst also providing a sheltered terrace space for outdoor entertaining.
Brickwork was used on the external soffit (ceilings) to emphasise the sense of brickwork weight and portray a heavy 'carved' character.
Braune Doppelhaushälften Ideen und Design
7
