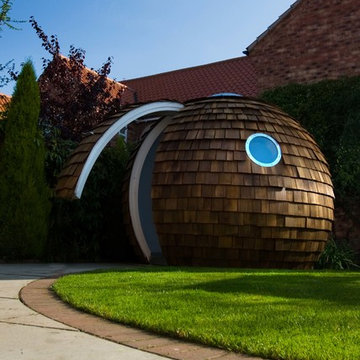Eklektische Häuser mit brauner Fassadenfarbe Ideen und Design
Suche verfeinern:
Budget
Sortieren nach:Heute beliebt
1 – 20 von 431 Fotos
1 von 3

Zane Williams
Großes, Dreistöckiges Stilmix Haus mit brauner Fassadenfarbe, Satteldach, Schindeldach und braunem Dach in Sonstige
Großes, Dreistöckiges Stilmix Haus mit brauner Fassadenfarbe, Satteldach, Schindeldach und braunem Dach in Sonstige
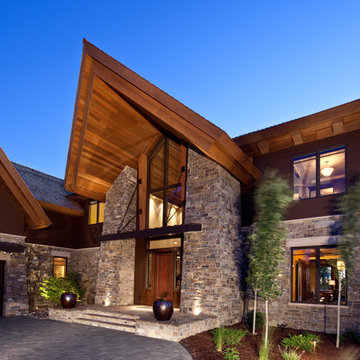
Residential Design: Peter Eskuche, AIA, Eskuche Associates
AJ Mueller Photography
Geräumiges, Zweistöckiges Stilmix Haus mit Steinfassade und brauner Fassadenfarbe in Minneapolis
Geräumiges, Zweistöckiges Stilmix Haus mit Steinfassade und brauner Fassadenfarbe in Minneapolis
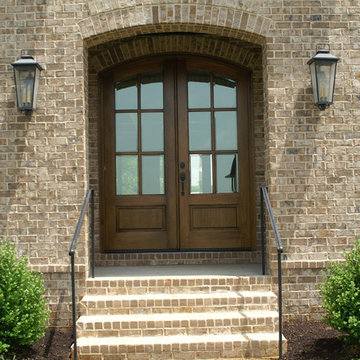
Front Door Details
Großes, Zweistöckiges Eklektisches Haus mit Backsteinfassade und brauner Fassadenfarbe in Sonstige
Großes, Zweistöckiges Eklektisches Haus mit Backsteinfassade und brauner Fassadenfarbe in Sonstige
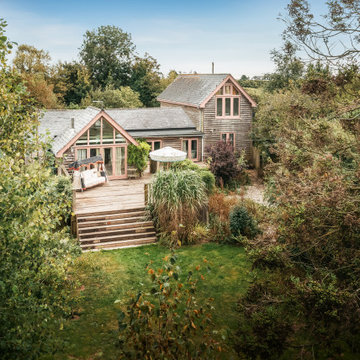
Großes, Zweistöckiges Stilmix Haus mit brauner Fassadenfarbe, Satteldach, Ziegeldach und grauem Dach in Sussex
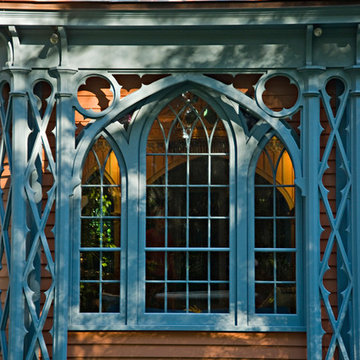
Kevin Sprague
Kleine, Einstöckige Eklektische Holzfassade Haus mit brauner Fassadenfarbe und Walmdach in Boston
Kleine, Einstöckige Eklektische Holzfassade Haus mit brauner Fassadenfarbe und Walmdach in Boston
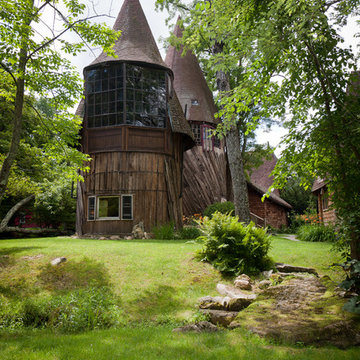
Airbnb
Lena Teveris
Zweistöckige Eklektische Holzfassade Haus mit brauner Fassadenfarbe in Boston
Zweistöckige Eklektische Holzfassade Haus mit brauner Fassadenfarbe in Boston
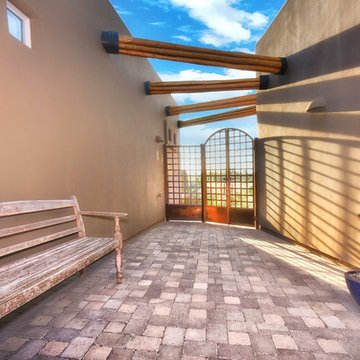
Mittelgroßes, Zweistöckiges Eklektisches Haus mit Lehmfassade, brauner Fassadenfarbe und Flachdach in Phoenix
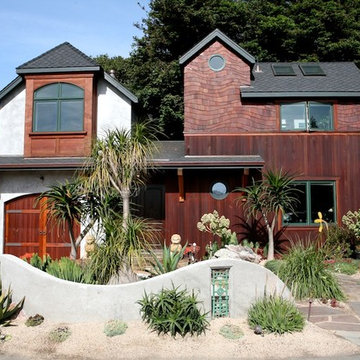
Exterior view of a beautiful custom home built in Santa Cruz, California. This home was delicately situated to protect, surround and mimic the redwoods trees in the middle of the property. The exterior is clad with salvaged redwood siding, trim, and shingles.
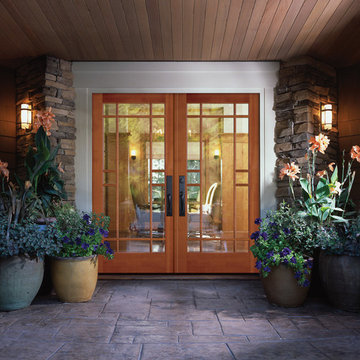
Visit Our Showroom
8000 Locust Mill St.
Ellicott City, MD 21043
Simpson Exterior French & Sash Doors 37151 | shown in fir
37151 THERMAL FRENCH (SDL)
SERIES: Exterior French & Sash Doors
TYPE: Exterior French & Sash
APPLICATIONS: Can be used for a swing door, with barn track hardware, with pivot hardware, in a patio swing door or slider system and many other applications for the home’s exterior.
MATCHING COMPONENTS
Thermal Sash Sidelight (SDL) (37709)
Construction Type: Engineered All-Wood Stiles and Rails with Dowel Pinned Stile/Rail Joinery
Glass: 3/4" Insulated Glazing
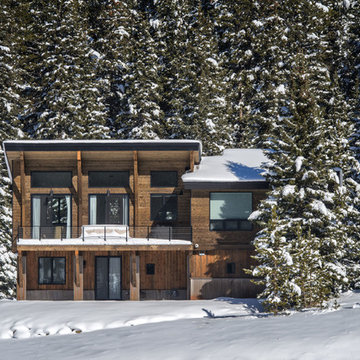
Photo by Carl Scofield
Kleines, Zweistöckiges Stilmix Haus mit brauner Fassadenfarbe, Pultdach und Schindeldach in Denver
Kleines, Zweistöckiges Stilmix Haus mit brauner Fassadenfarbe, Pultdach und Schindeldach in Denver
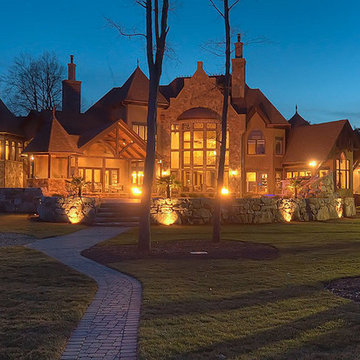
First Floor Heated: 4,412
Master Suite: Down
Second Floor Heated: 2,021
Baths: 8
Third Floor Heated:
Main Floor Ceiling: 10'
Total Heated Area: 6,433
Specialty Rooms: Home Theater, Game Room, Nanny's Suite
Garages: Four
Garage: 1285
Bedrooms: Five
Dimensions: 131'-10" x 133'-10"
Basement:
Footprint:
www.edgplancollection.com
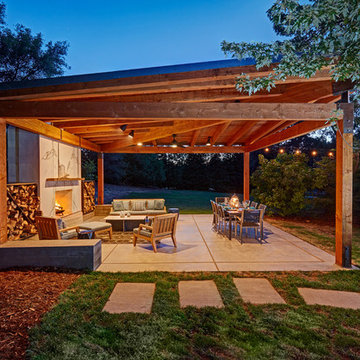
A feat of structural engineering and the perfect destination for outdoor living! Rustic and Modern design come together seamlessly to create an atmosphere of style and comfort. This spacious outdoor lounge features a Dekton fireplace and one of a kind angular ceiling system. Custom dining and coffee tables are made of raw steel topped by Dekton surfaces. Steel elements are repeated on the suspension of the reclaimed mantle and large 4’x4’ steel X’s for storing firewood. Sofa and Lounge Chairs in teak with worry-free outdoor rated fabric make living easy. Let’s sail away!
Fred Donham of PhotographerLink
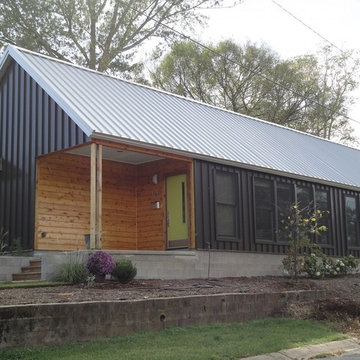
Kleines, Einstöckiges Stilmix Haus mit Metallfassade, brauner Fassadenfarbe und Satteldach in Little Rock
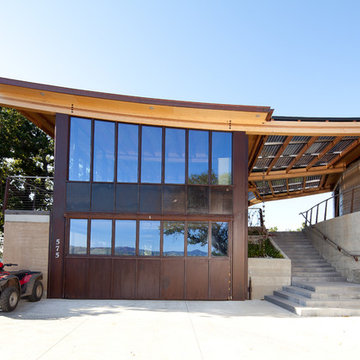
Elliott Johnson
Zweistöckiges Eklektisches Haus mit brauner Fassadenfarbe in San Luis Obispo
Zweistöckiges Eklektisches Haus mit brauner Fassadenfarbe in San Luis Obispo
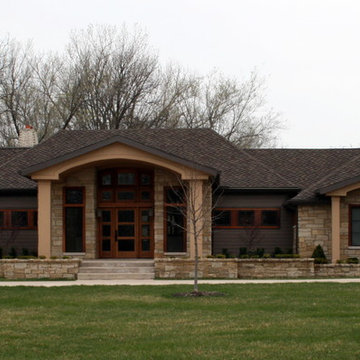
Einstöckiges Eklektisches Haus mit Steinfassade und brauner Fassadenfarbe in Kansas City
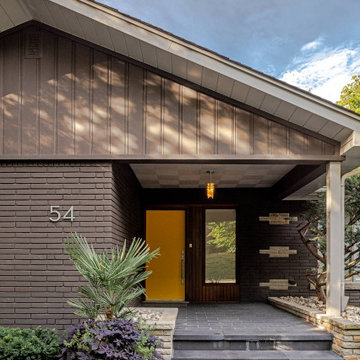
Kleines, Einstöckiges Stilmix Einfamilienhaus mit Backsteinfassade, brauner Fassadenfarbe und Schindeldach in Toronto
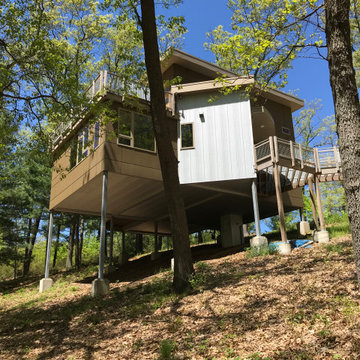
This house sits on a huge slope down to the river. We had to drive huge footings/piers down deep to support this house.
Zweistöckiges Stilmix Einfamilienhaus mit brauner Fassadenfarbe und Flachdach in Grand Rapids
Zweistöckiges Stilmix Einfamilienhaus mit brauner Fassadenfarbe und Flachdach in Grand Rapids
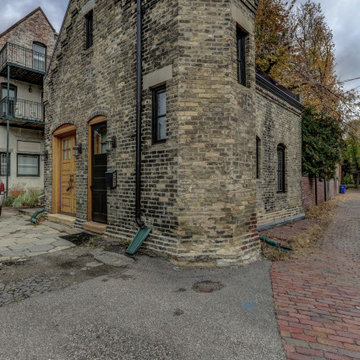
Mittelgroßes Stilmix Einfamilienhaus mit Backsteinfassade und brauner Fassadenfarbe in Minneapolis
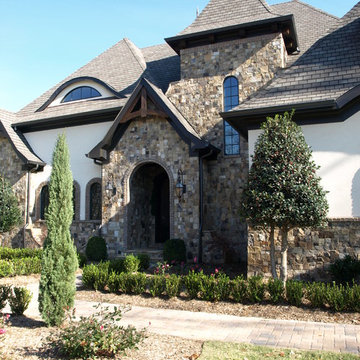
Geräumiges, Dreistöckiges Stilmix Haus mit Steinfassade und brauner Fassadenfarbe in Charlotte
Eklektische Häuser mit brauner Fassadenfarbe Ideen und Design
1
