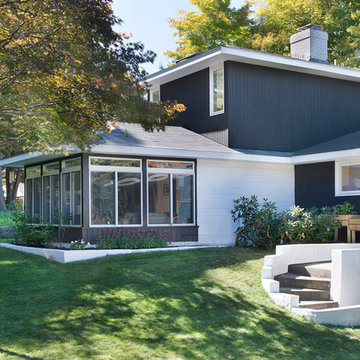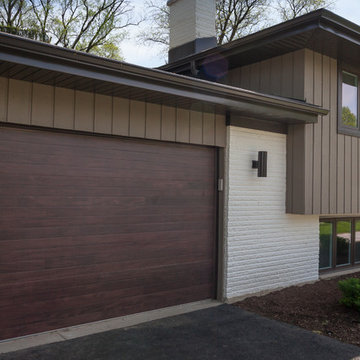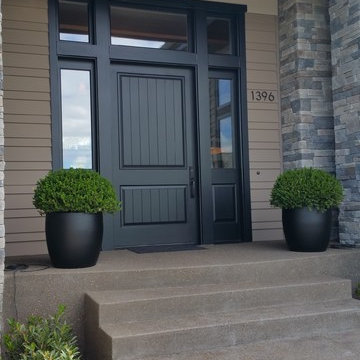Mid-Century Häuser mit brauner Fassadenfarbe Ideen und Design
Suche verfeinern:
Budget
Sortieren nach:Heute beliebt
1 – 20 von 546 Fotos
1 von 3
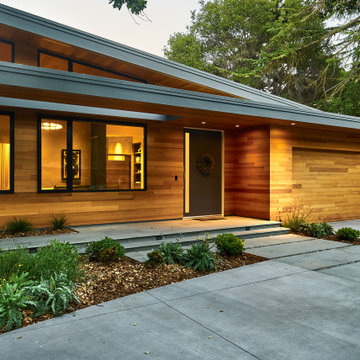
Großes, Einstöckiges Retro Einfamilienhaus mit brauner Fassadenfarbe, Pultdach und schwarzem Dach in San Francisco

Mariko Reed
Mittelgroßes, Einstöckiges Retro Haus mit brauner Fassadenfarbe und Flachdach in San Francisco
Mittelgroßes, Einstöckiges Retro Haus mit brauner Fassadenfarbe und Flachdach in San Francisco

The homeowner had previously updated their mid-century home to match their Prairie-style preferences - completing the Kitchen, Living and DIning Rooms. This project included a complete redesign of the Bedroom wing, including Master Bedroom Suite, guest Bedrooms, and 3 Baths; as well as the Office/Den and Dining Room, all to meld the mid-century exterior with expansive windows and a new Prairie-influenced interior. Large windows (existing and new to match ) let in ample daylight and views to their expansive gardens.
Photography by homeowner.
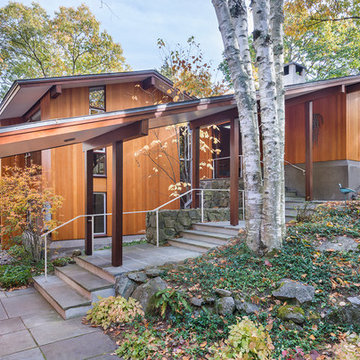
This house west of Boston was originally designed in 1958 by the great New England modernist, Henry Hoover. He built his own modern home in Lincoln in 1937, the year before the German émigré Walter Gropius built his own world famous house only a few miles away. By the time this 1958 house was built, Hoover had matured as an architect; sensitively adapting the house to the land and incorporating the clients wish to recreate the indoor-outdoor vibe of their previous home in Hawaii.
The house is beautifully nestled into its site. The slope of the roof perfectly matches the natural slope of the land. The levels of the house delicately step down the hill avoiding the granite ledge below. The entry stairs also follow the natural grade to an entry hall that is on a mid level between the upper main public rooms and bedrooms below. The living spaces feature a south- facing shed roof that brings the sun deep in to the home. Collaborating closely with the homeowner and general contractor, we freshened up the house by adding radiant heat under the new purple/green natural cleft slate floor. The original interior and exterior Douglas fir walls were stripped and refinished.
Photo by: Nat Rea Photography

The view deck is cantilevered out over the back yard and toward the sunset view. (Landscaping is still being installed here.)
Zweistöckiges Mid-Century Haus mit brauner Fassadenfarbe, Satteldach und Blechdach in Austin
Zweistöckiges Mid-Century Haus mit brauner Fassadenfarbe, Satteldach und Blechdach in Austin
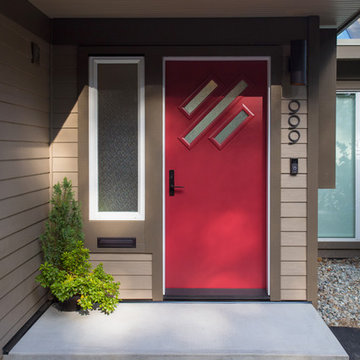
My House Design/Build Team | www.myhousedesignbuild.com | 604-694-6873 | Duy Nguyen Photography
Großes, Zweistöckiges Mid-Century Einfamilienhaus mit Mix-Fassade, brauner Fassadenfarbe und Schindeldach in Vancouver
Großes, Zweistöckiges Mid-Century Einfamilienhaus mit Mix-Fassade, brauner Fassadenfarbe und Schindeldach in Vancouver

Concrete patio with Ipe wood walls. Floor to ceiling windows and doors to living room with exposed wood beamed ceiling and mid-century modern style furniture, in mid-century-modern home renovation in Berkeley, California - Photo by Bruce Damonte.
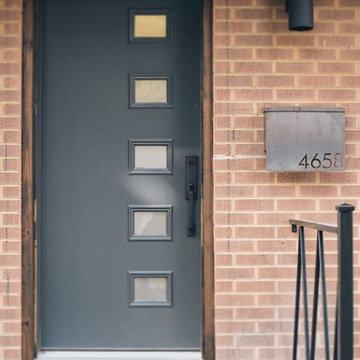
Kerri Fukui
Mittelgroßes, Einstöckiges Mid-Century Haus mit Backsteinfassade und brauner Fassadenfarbe in Salt Lake City
Mittelgroßes, Einstöckiges Mid-Century Haus mit Backsteinfassade und brauner Fassadenfarbe in Salt Lake City
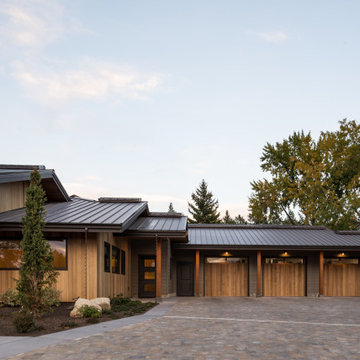
Contemporary remodel to a mid-century ranch in the Boise Foothills.
Mittelgroßes, Einstöckiges Retro Haus mit brauner Fassadenfarbe, Satteldach und Blechdach in Boise
Mittelgroßes, Einstöckiges Retro Haus mit brauner Fassadenfarbe, Satteldach und Blechdach in Boise
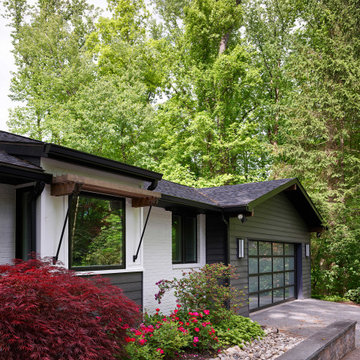
Mittelgroßes, Einstöckiges Retro Einfamilienhaus mit Faserzement-Fassade, brauner Fassadenfarbe, Satteldach und Schindeldach in Baltimore
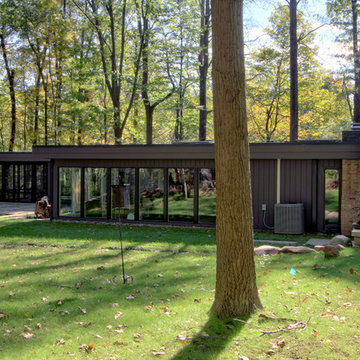
Tall windows take advantage of their wood lot. At far left is the screened porch, covered by an extension of the main roof. Photo by Christopher Wright, CR
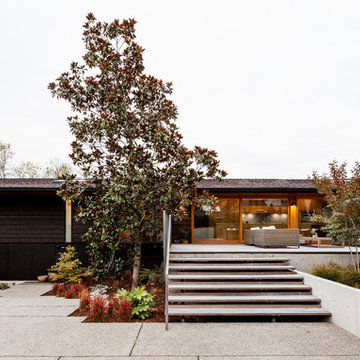
Photo credit: Rafael Soldi
Retro Einfamilienhaus mit brauner Fassadenfarbe in Seattle
Retro Einfamilienhaus mit brauner Fassadenfarbe in Seattle

Updating a modern classic
These clients adore their home’s location, nestled within a 2-1/2 acre site largely wooded and abutting a creek and nature preserve. They contacted us with the intent of repairing some exterior and interior issues that were causing deterioration, and needed some assistance with the design and selection of new exterior materials which were in need of replacement.
Our new proposed exterior includes new natural wood siding, a stone base, and corrugated metal. New entry doors and new cable rails completed this exterior renovation.
Additionally, we assisted these clients resurrect an existing pool cabana structure and detached 2-car garage which had fallen into disrepair. The garage / cabana building was renovated in the same aesthetic as the main house.
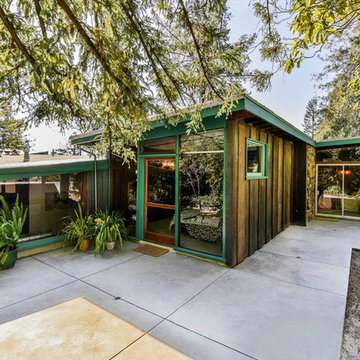
Mittelgroßes, Einstöckiges Mid-Century Haus mit brauner Fassadenfarbe und Flachdach in San Francisco
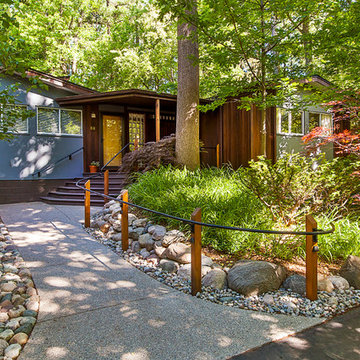
Exposed-aggregate concrete walkway, custom metal handrail and entry porch, photograph by Jeff Garland
Kleines, Einstöckiges Mid-Century Haus mit Mix-Fassade, brauner Fassadenfarbe und Satteldach
Kleines, Einstöckiges Mid-Century Haus mit Mix-Fassade, brauner Fassadenfarbe und Satteldach
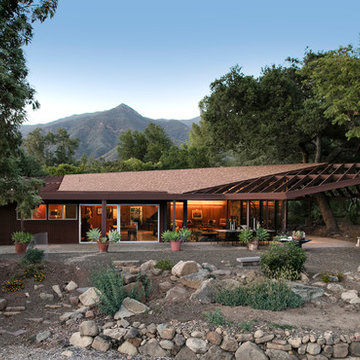
Designer: Allen Construction
General Contractor: Allen Construction
Photographer: Jim Bartsch Photography
Mittelgroße, Einstöckige Mid-Century Holzfassade Haus mit brauner Fassadenfarbe und Satteldach in Los Angeles
Mittelgroße, Einstöckige Mid-Century Holzfassade Haus mit brauner Fassadenfarbe und Satteldach in Los Angeles
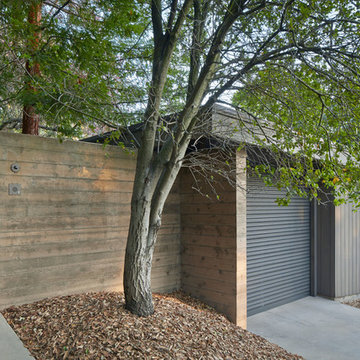
Entry gate at mid-century home in Berkeley, California with custom Ipe entry gate, walkway, board formed concrete walls, carport with perforated metal roll-up door, and redwood siding. - Photo by Bruce Damonte.
Mid-Century Häuser mit brauner Fassadenfarbe Ideen und Design
1
