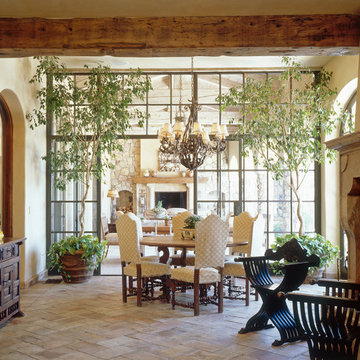Braune Esszimmer mit beigem Boden Ideen und Design
Suche verfeinern:
Budget
Sortieren nach:Heute beliebt
41 – 60 von 6.455 Fotos
1 von 3
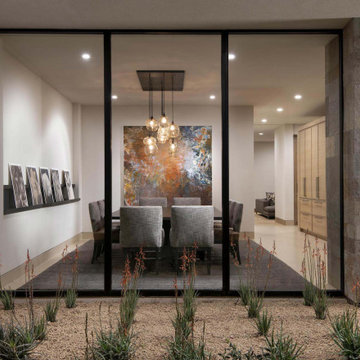
With adjacent neighbors within a fairly dense section of Paradise Valley, Arizona, C.P. Drewett sought to provide a tranquil retreat for a new-to-the-Valley surgeon and his family who were seeking the modernism they loved though had never lived in. With a goal of consuming all possible site lines and views while maintaining autonomy, a portion of the house — including the entry, office, and master bedroom wing — is subterranean. This subterranean nature of the home provides interior grandeur for guests but offers a welcoming and humble approach, fully satisfying the clients requests.
While the lot has an east-west orientation, the home was designed to capture mainly north and south light which is more desirable and soothing. The architecture’s interior loftiness is created with overlapping, undulating planes of plaster, glass, and steel. The woven nature of horizontal planes throughout the living spaces provides an uplifting sense, inviting a symphony of light to enter the space. The more voluminous public spaces are comprised of stone-clad massing elements which convert into a desert pavilion embracing the outdoor spaces. Every room opens to exterior spaces providing a dramatic embrace of home to natural environment.
Grand Award winner for Best Interior Design of a Custom Home
The material palette began with a rich, tonal, large-format Quartzite stone cladding. The stone’s tones gaveforth the rest of the material palette including a champagne-colored metal fascia, a tonal stucco system, and ceilings clad with hemlock, a tight-grained but softer wood that was tonally perfect with the rest of the materials. The interior case goods and wood-wrapped openings further contribute to the tonal harmony of architecture and materials.
Grand Award Winner for Best Indoor Outdoor Lifestyle for a Home This award-winning project was recognized at the 2020 Gold Nugget Awards with two Grand Awards, one for Best Indoor/Outdoor Lifestyle for a Home, and another for Best Interior Design of a One of a Kind or Custom Home.
At the 2020 Design Excellence Awards and Gala presented by ASID AZ North, Ownby Design received five awards for Tonal Harmony. The project was recognized for 1st place – Bathroom; 3rd place – Furniture; 1st place – Kitchen; 1st place – Outdoor Living; and 2nd place – Residence over 6,000 square ft. Congratulations to Claire Ownby, Kalysha Manzo, and the entire Ownby Design team.
Tonal Harmony was also featured on the cover of the July/August 2020 issue of Luxe Interiors + Design and received a 14-page editorial feature entitled “A Place in the Sun” within the magazine.
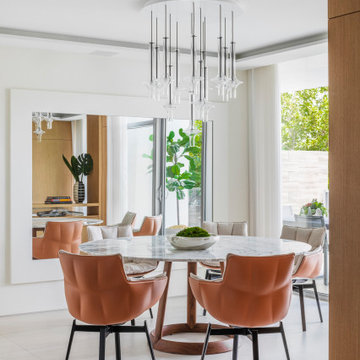
Dining in style. This round marble table and salmon-colored chairs inspire us to gather around and create new memories.
Modernes Esszimmer mit weißer Wandfarbe, beigem Boden, eingelassener Decke und Porzellan-Bodenfliesen in Miami
Modernes Esszimmer mit weißer Wandfarbe, beigem Boden, eingelassener Decke und Porzellan-Bodenfliesen in Miami
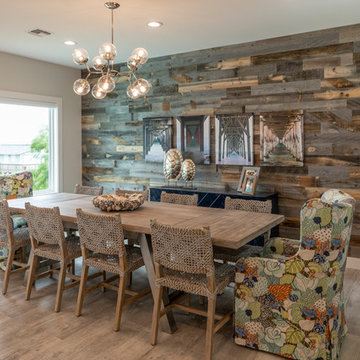
Offenes, Großes Maritimes Esszimmer mit brauner Wandfarbe, hellem Holzboden und beigem Boden in Houston

Geschlossenes, Großes Modernes Esszimmer mit weißer Wandfarbe, Gaskamin, Kaminumrandung aus Holz, beigem Boden und Betonboden in Orange County
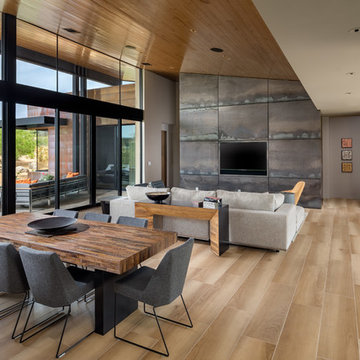
Offenes Modernes Esszimmer mit hellem Holzboden und beigem Boden in Phoenix
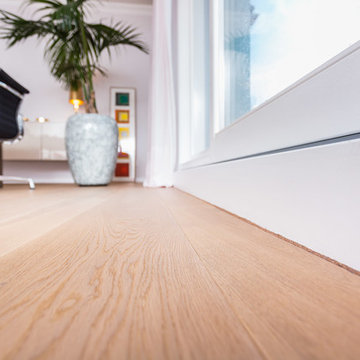
Essbereich
Mittelgroßes, Offenes Modernes Esszimmer ohne Kamin mit weißer Wandfarbe, hellem Holzboden und beigem Boden in Hamburg
Mittelgroßes, Offenes Modernes Esszimmer ohne Kamin mit weißer Wandfarbe, hellem Holzboden und beigem Boden in Hamburg
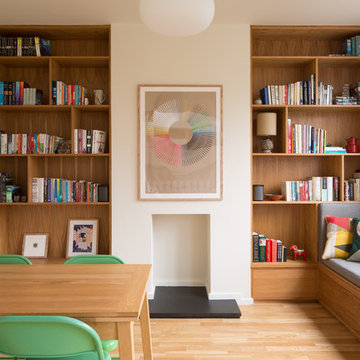
Adam Scott Images
Kleines Modernes Esszimmer mit beiger Wandfarbe, hellem Holzboden, Kamin und beigem Boden in London
Kleines Modernes Esszimmer mit beiger Wandfarbe, hellem Holzboden, Kamin und beigem Boden in London
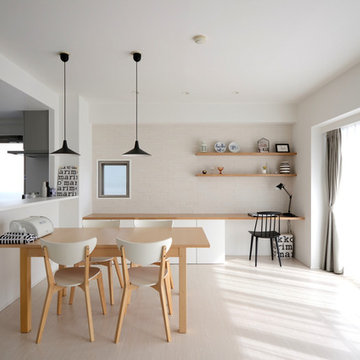
株式会社ラブ・アーキテクチュア
Offenes Nordisches Esszimmer mit weißer Wandfarbe und beigem Boden in Sonstige
Offenes Nordisches Esszimmer mit weißer Wandfarbe und beigem Boden in Sonstige
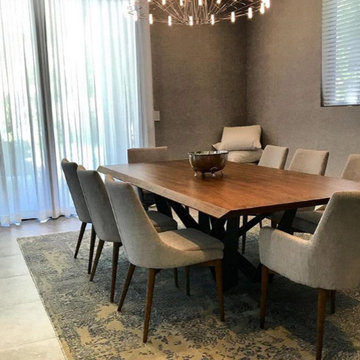
Geschlossenes, Mittelgroßes Modernes Esszimmer ohne Kamin mit beiger Wandfarbe, Travertin und beigem Boden in Miami
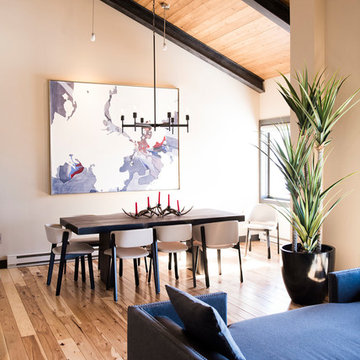
Offenes, Mittelgroßes Modernes Esszimmer mit beiger Wandfarbe, beigem Boden und braunem Holzboden in Denver
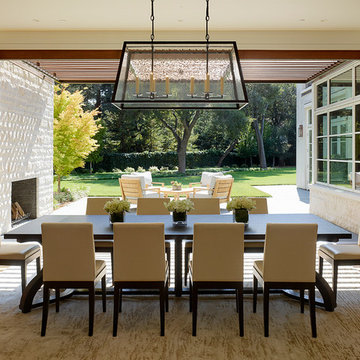
Matthew Millman Photography http://www.matthewmillman.com/
Offenes, Mittelgroßes Klassisches Esszimmer mit brauner Wandfarbe, hellem Holzboden, Kamin, Kaminumrandung aus Stein und beigem Boden in San Francisco
Offenes, Mittelgroßes Klassisches Esszimmer mit brauner Wandfarbe, hellem Holzboden, Kamin, Kaminumrandung aus Stein und beigem Boden in San Francisco
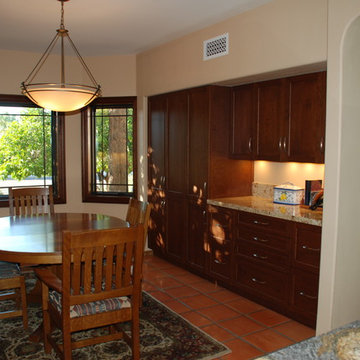
Lots of deep drawers and file drawers cleaned up the clutter that had previously inhabited this space. Building a deeper soffit let the tall cabinets run to their full height. New windows here too. Light fixture from Hubbardton Forge.
Photos by Brian J. McGarry

The lower ground floor of the house has witnessed the greatest transformation. A series of low-ceiling rooms were knocked-together, excavated by a couple of feet, and extensions constructed to the side and rear.
A large open-plan space has thus been created. The kitchen is located at one end, and overlooks an enlarged lightwell with a new stone stair accessing the front garden; the dining area is located in the centre of the space.
Photographer: Nick Smith
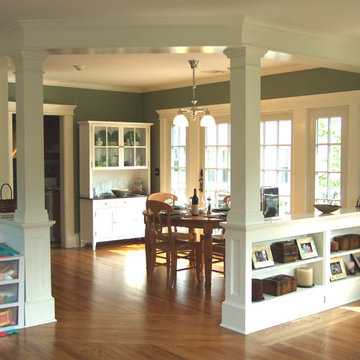
Offenes, Mittelgroßes Klassisches Esszimmer ohne Kamin mit grüner Wandfarbe, braunem Holzboden und beigem Boden in New York
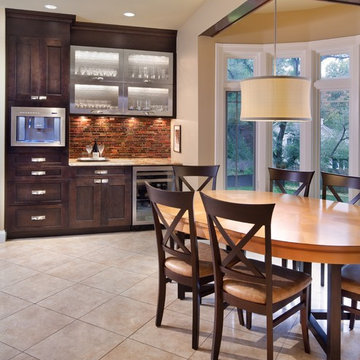
Mittelgroße Moderne Wohnküche ohne Kamin mit beiger Wandfarbe, Keramikboden und beigem Boden in Washington, D.C.

Photography by Emily Minton Redfield
EMR Photography
www.emrphotography.com
Modernes Esszimmer mit Tunnelkamin, gefliester Kaminumrandung, Travertin und beigem Boden in Denver
Modernes Esszimmer mit Tunnelkamin, gefliester Kaminumrandung, Travertin und beigem Boden in Denver

Custom dining table with built-in lazy susan. Light fixture by Ingo Mauer: Oh Mei Ma.
Mittelgroße Moderne Wohnküche mit weißer Wandfarbe, hellem Holzboden, Tunnelkamin, beigem Boden und Kaminumrandung aus Metall in San Francisco
Mittelgroße Moderne Wohnküche mit weißer Wandfarbe, hellem Holzboden, Tunnelkamin, beigem Boden und Kaminumrandung aus Metall in San Francisco

The dining room looking out towards the family room.
Offenes Landhausstil Esszimmer mit weißer Wandfarbe, braunem Holzboden, Kamin, Kaminumrandung aus Stein, beigem Boden und gewölbter Decke in Chicago
Offenes Landhausstil Esszimmer mit weißer Wandfarbe, braunem Holzboden, Kamin, Kaminumrandung aus Stein, beigem Boden und gewölbter Decke in Chicago
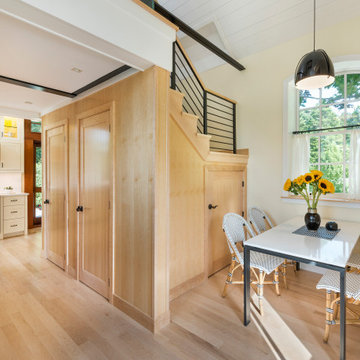
Black and white lighting and furnishings are a nod to the buildings industrial past when it was an electrical substation providing power to the trolleys.
Braune Esszimmer mit beigem Boden Ideen und Design
3
