Braune Esszimmer mit eingelassener Decke Ideen und Design
Suche verfeinern:
Budget
Sortieren nach:Heute beliebt
41 – 60 von 436 Fotos
1 von 3
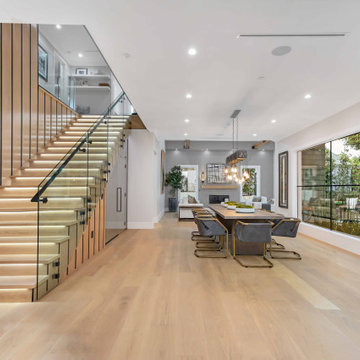
Newly constructed Smart home with attached 3 car garage in Encino! A proud oak tree beckons you to this blend of beauty & function offering recessed lighting, LED accents, large windows, wide plank wood floors & built-ins throughout. Enter the open floorplan including a light filled dining room, airy living room offering decorative ceiling beams, fireplace & access to the front patio, powder room, office space & vibrant family room with a view of the backyard. A gourmets delight is this kitchen showcasing built-in stainless-steel appliances, double kitchen island & dining nook. There’s even an ensuite guest bedroom & butler’s pantry. Hosting fun filled movie nights is turned up a notch with the home theater featuring LED lights along the ceiling, creating an immersive cinematic experience. Upstairs, find a large laundry room, 4 ensuite bedrooms with walk-in closets & a lounge space. The master bedroom has His & Hers walk-in closets, dual shower, soaking tub & dual vanity. Outside is an entertainer’s dream from the barbecue kitchen to the refreshing pool & playing court, plus added patio space, a cabana with bathroom & separate exercise/massage room. With lovely landscaping & fully fenced yard, this home has everything a homeowner could dream of!
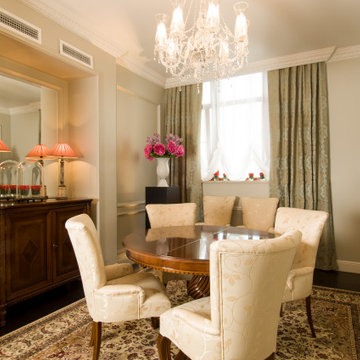
Kleine Klassische Wohnküche mit dunklem Holzboden, braunem Boden und eingelassener Decke
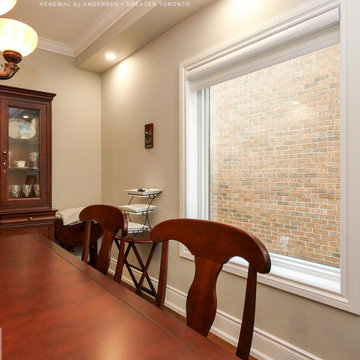
Beautiful dining room with large new picture window we installed. This delightful and welcoming formal dining room with wood furniture and stylish accents looks marvelous with this huge new window. Now is the perfect time to replace your windows with Renewal by Andersen of the Greater Toronto Area, serving most of Ontario.
. . . . . . . . . .
Find out more about replacing your windows and doors -- Contact Us Today! 844-819-3040
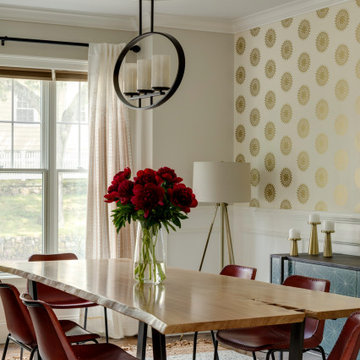
TEAM:
Interior Design: LDa Architecture & Interiors
Builder: Sagamore Select
Photographer: Greg Premru Photography
Geschlossenes, Mittelgroßes Klassisches Esszimmer mit metallicfarbenen Wänden, braunem Holzboden, eingelassener Decke und Tapetenwänden in Boston
Geschlossenes, Mittelgroßes Klassisches Esszimmer mit metallicfarbenen Wänden, braunem Holzboden, eingelassener Decke und Tapetenwänden in Boston
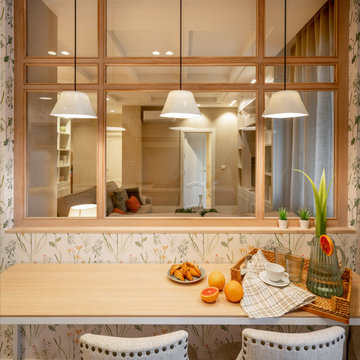
Reforma integral Sube Interiorismo www.subeinteriorismo.com
Biderbost Photo
Mittelgroße Klassische Frühstücksecke ohne Kamin mit bunten Wänden, Laminat, braunem Boden, eingelassener Decke und Tapetenwänden in Bilbao
Mittelgroße Klassische Frühstücksecke ohne Kamin mit bunten Wänden, Laminat, braunem Boden, eingelassener Decke und Tapetenwänden in Bilbao

2階建の家をスキップフロアで7つの階層に区切っています。それぞれの階層は、季節や時間によってそれぞれの心地よさがあります。
また、ところどころに茶室のような小窓も設け、家の中で様々な景色や光を一年中楽しめます。
Offenes, Kleines Modernes Esszimmer mit weißer Wandfarbe, Kaminofen, Kaminumrandung aus Stein, weißem Boden und eingelassener Decke in Sonstige
Offenes, Kleines Modernes Esszimmer mit weißer Wandfarbe, Kaminofen, Kaminumrandung aus Stein, weißem Boden und eingelassener Decke in Sonstige
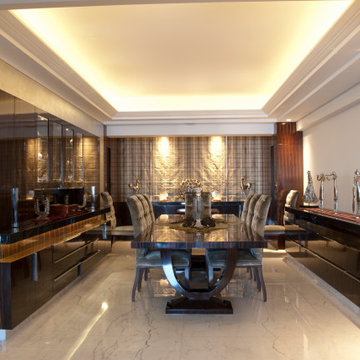
Offenes, Großes Modernes Esszimmer mit bunten Wänden, Marmorboden, weißem Boden, eingelassener Decke und Wandpaneelen in Sonstige
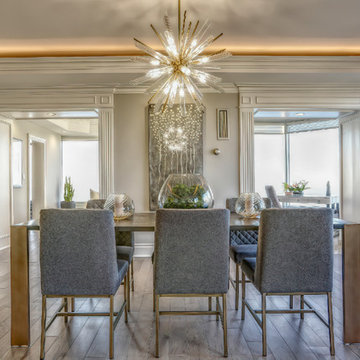
Photo Credits Thea Menagh
Geschlossenes, Großes Klassisches Esszimmer ohne Kamin mit grauer Wandfarbe, braunem Holzboden, braunem Boden und eingelassener Decke in Toronto
Geschlossenes, Großes Klassisches Esszimmer ohne Kamin mit grauer Wandfarbe, braunem Holzboden, braunem Boden und eingelassener Decke in Toronto
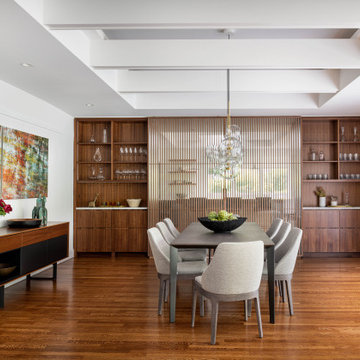
A dining room with contemporary sliding walls to screen a contemporary kitchen beyond.
Modernes Esszimmer mit weißer Wandfarbe, braunem Holzboden, braunem Boden und eingelassener Decke in Boston
Modernes Esszimmer mit weißer Wandfarbe, braunem Holzboden, braunem Boden und eingelassener Decke in Boston
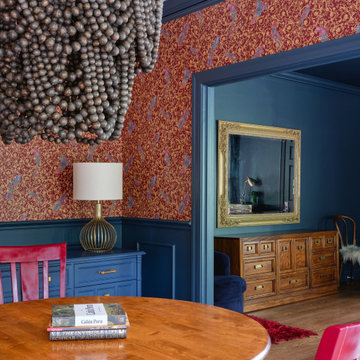
Farrow and Ball Hague Blue walls, trim, and ceiling in open living room which leads to family room. Existing round dining table surrounded by spray painted Carnival red dining room chairs which match the custom curtain rods in living room. Shag red Turkish rug at the foot of swivel chair in corner. Velvet blue chairs and painted dining room sideboard blend with custom Kasmir blue velvet drapes, and the saturated walls, ceilings, trim. Existing round dining table surrounded by spray painted Carnival red dining room chairs which match the custom curtain rods in living room. At entry, a large gold gilded baroque mirror hangs over vintage wood sideboard.
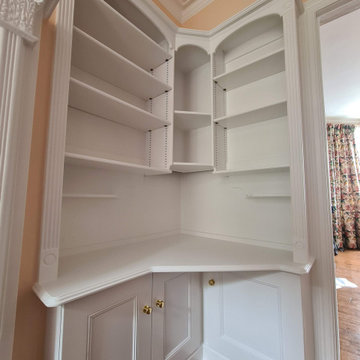
Interior restoration work to dining and living areas. As a Client who lives in the property, we decorated 1st space, next moved all items to, and did the second part. We also help clients move all items in and out to make the work less stressful and much more efficient.
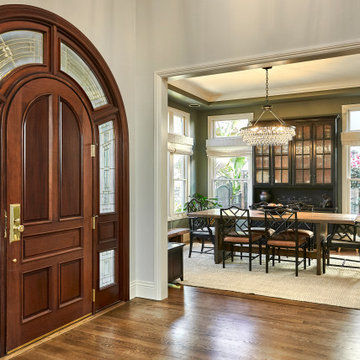
Stunning green walls (Benjamin Moore "Night Train" #1567) surround large double hung windows and a seeded glass china cabinet. Black Chippendale chairs cozy up to the natural wood table, and a sisal rug keeps it all from being too serious.
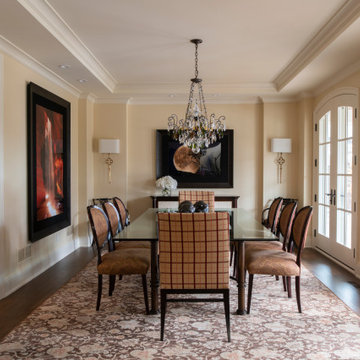
Remodeler: Michels Homes
Interior Design: Jami Ludens, Studio M Interiors
Cabinetry Design: Megan Dent, Studio M Kitchen and Bath
Photography: Scott Amundson Photography

Geschlossenes, Mittelgroßes Modernes Esszimmer mit grauem Boden, eingelassener Decke, Keramikboden und weißer Wandfarbe in Las Vegas
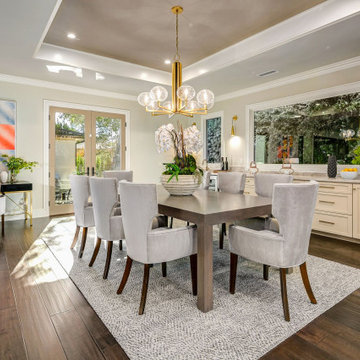
Klassisches Esszimmer mit beiger Wandfarbe, dunklem Holzboden, braunem Boden und eingelassener Decke in Los Angeles
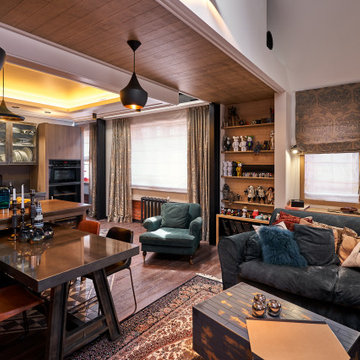
Mittelgroße Industrial Wohnküche mit eingelassener Decke, weißer Wandfarbe, dunklem Holzboden, braunem Boden und Wandpaneelen in Moskau
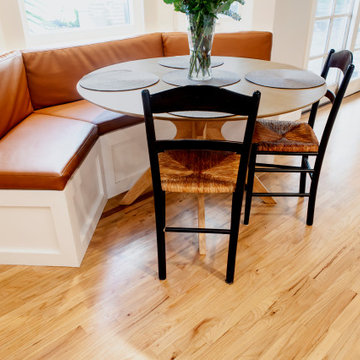
Like what you see? Call us today for your home renovation consultation! (909) 605-8800. We hope you are as excited to see this reveal as we all were. What an amazing transformation! This beautiful Claremont, CA home built in 1955 got a wonderful Mid-Century Modern update to the kitchen. The fireplace adjacent to the kitchen was the inspiration for this space. Pure white brick matched with a natural “Dune” stained maple mantle. Opposite the fireplace is a display will donned with matching maple shadowbox shelving. The pure white cabinets are topped with a Cabrini Grey quartz from Arizona Tile, mimicking a combination of concrete and limestone, with a square edge profile. To accent both the countertop and the cabinets we went with brushed gold and bronze fixtures. A Kohler “White Haven” apron front sink is finished with a Delta “Trinsic” faucet in champagne bronze, with matching push button garbage disposal, soap dispenser and aerator. One of the largest changes to the space was the relocating of the plumbing fixtures, and appliances. Giving the stove its own wall, a 30” KitchenAid unit with a stainless steel hood, backed with a stunning mid-century modern rhomboid patterned mosaic backsplash going up to the ceiling. The fridge stayed in the same location, but with all new cabinetry, including an over-sized 24” deep cabinet above it, and a KitchenAid microwave drawer built into the bottom cabinets. Another drastic change was the raising of the ceiling, pulling the height up from 8 foot to 9 foot, accented with crown moldings to match the cabinetry. Next to the kitchen we included a built in accent desk, a built in nook for seating with custom leather created by a local upholsterer, and a built in hutch. Adding another window brought in even more light to a bright and now cheerful space. Rather than replace the flooring, a simple refinish of the wood planks was all the space needed blending the style of the kitchen into the look and feel of the rest of the home.
Project Description:
// Type: Kitchen Remodel
// Location: Claremont, CA
// Style: Mid-Century Modern
// Year Completed: 2019
// Designer: Jay Adams
// Project Features: Relocation of the appliances and plumbing, Backsplash behind stove and refrigerator walls, in a rhomboid mosaic pattern, Microwave drawer built into the lower cabinets. And a raised ceiling opening up the space.
//View more projects here http://www.yourclassickitchens.com/
//Video Production By Classic Kitchens etc. and Twila Knight Photo
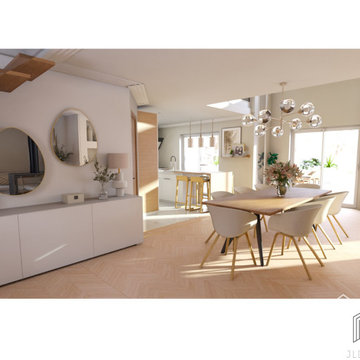
Pour ce projet, j'accompagne mes clients, qui font construire leur maison, dans l'aménagement et la décoration de celle-ci
Cela passe par une planche de style validée avec mes clients, afin de valider l'ambiance souhaitée: "Chic à la Française"
Je travaille donc sur plan pour leur proposer des visuels 3D afin qu'ils puissent se projeter dans leur future habitation
J'ai également travaillée sur la shopping list, pour leur choix de meubles, revêtement muraux et sol, ainsi que la décoration, afin que cela corresponde à leur attentes
L'avantage de passer par une décoratrice pour des projets comme celui-ci, est le gain de temps, la tranquillité d'esprit et l'accompagnement tout au long du projet
JLDécorr
Agence de Décoration
Toulouse - Montauban - Occitanie
07 85 13 82 03
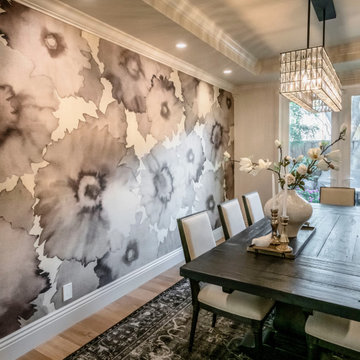
Geschlossenes Klassisches Esszimmer mit bunten Wänden, braunem Holzboden, braunem Boden und eingelassener Decke in San Francisco
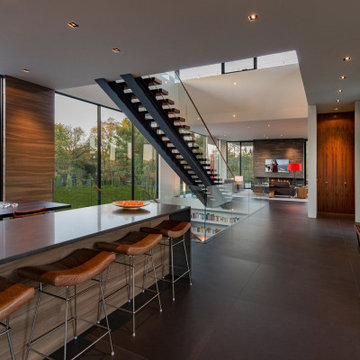
Walker Road Great Falls, Virginia modern home open plan interior. Photo by William MacCollum.
Offenes, Geräumiges Modernes Esszimmer mit weißer Wandfarbe, Porzellan-Bodenfliesen, Kamin, Kaminumrandung aus Stein, grauem Boden und eingelassener Decke in Washington, D.C.
Offenes, Geräumiges Modernes Esszimmer mit weißer Wandfarbe, Porzellan-Bodenfliesen, Kamin, Kaminumrandung aus Stein, grauem Boden und eingelassener Decke in Washington, D.C.
Braune Esszimmer mit eingelassener Decke Ideen und Design
3